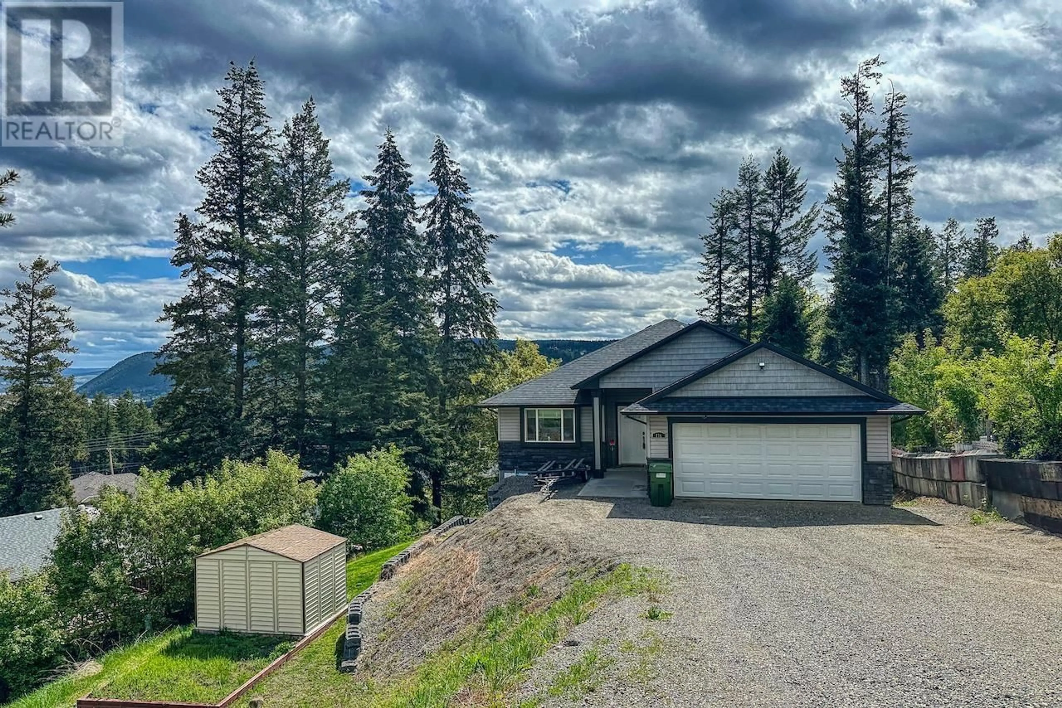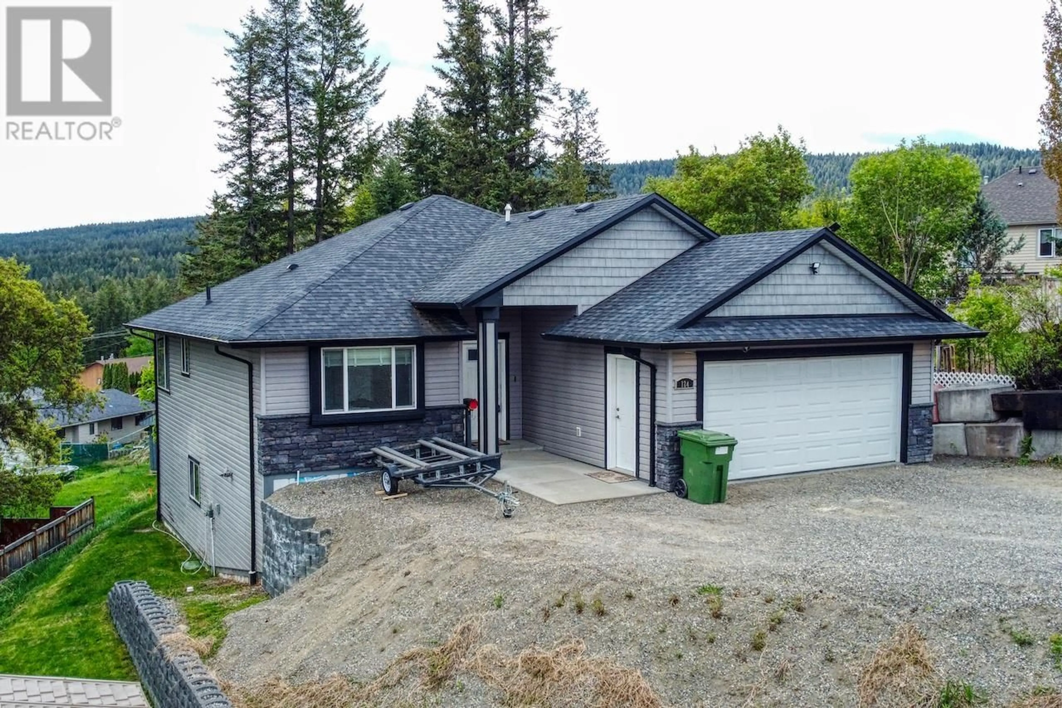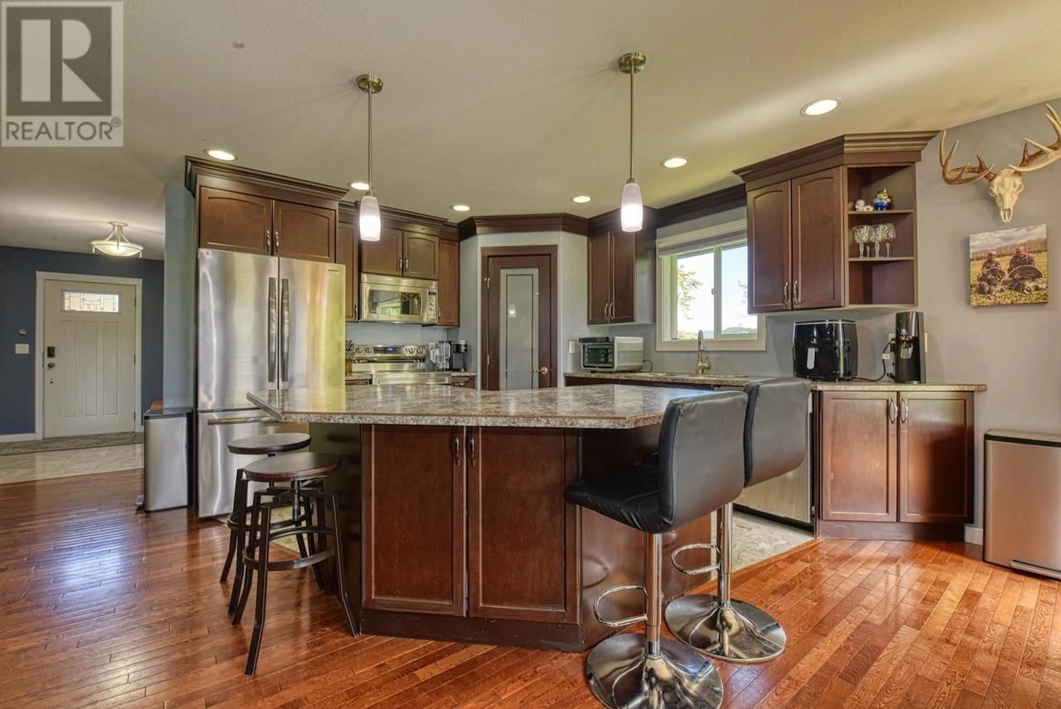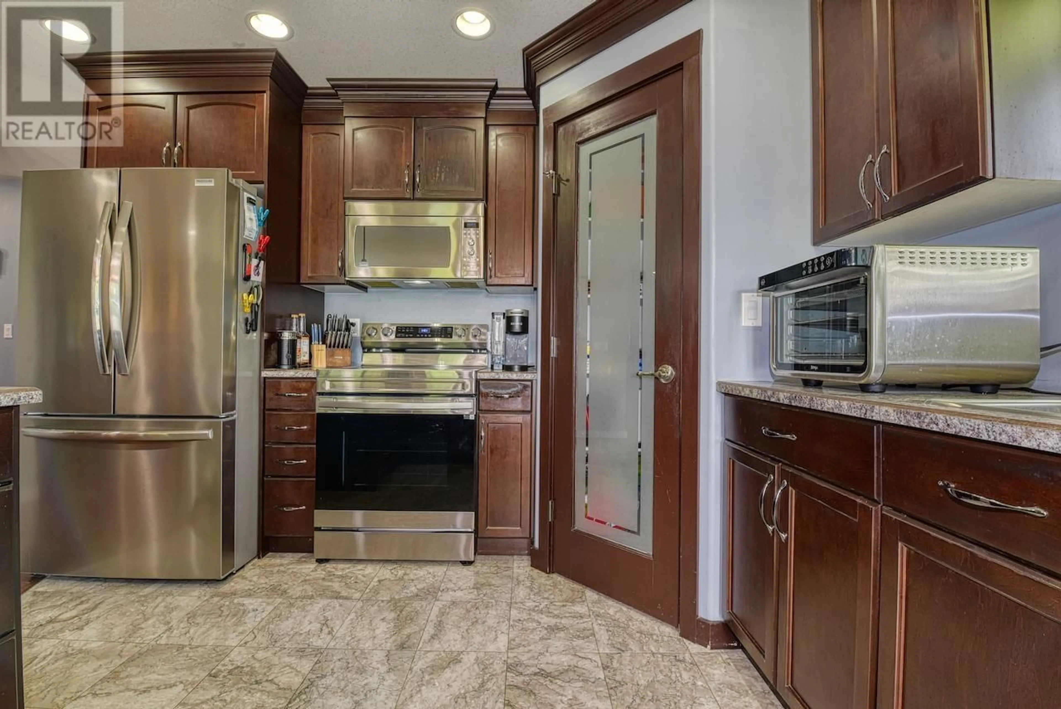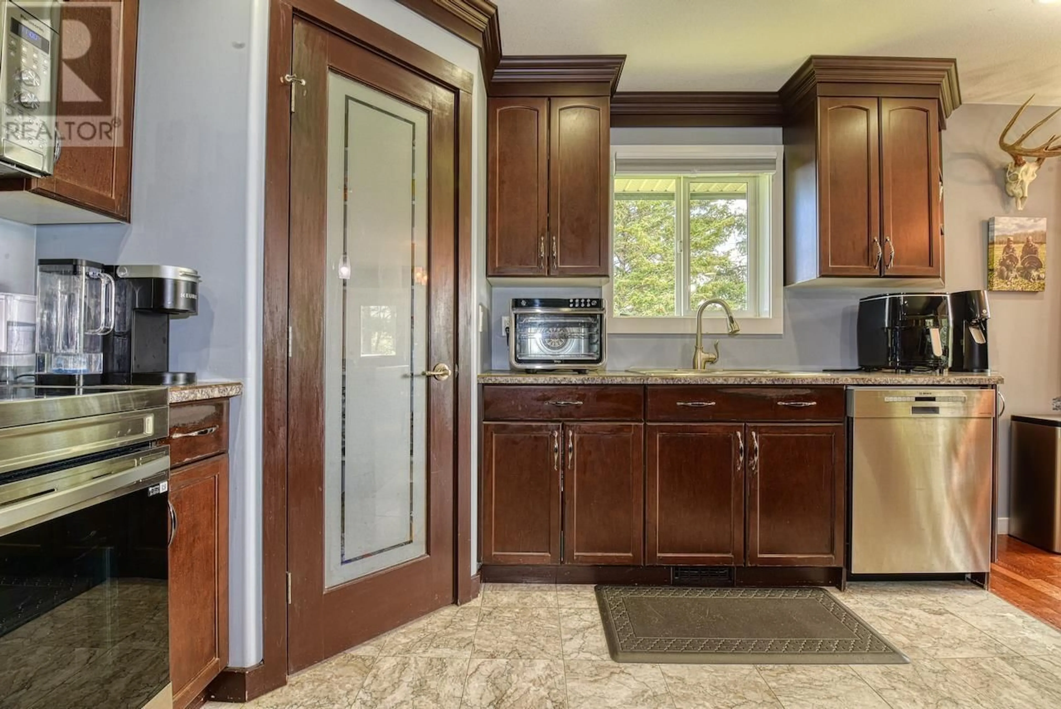124 RIDGEVIEW PLACE, Williams Lake, British Columbia V2G5K4
Contact us about this property
Highlights
Estimated ValueThis is the price Wahi expects this property to sell for.
The calculation is powered by our Instant Home Value Estimate, which uses current market and property price trends to estimate your home’s value with a 90% accuracy rate.Not available
Price/Sqft$425/sqft
Est. Mortgage$2,373/mo
Tax Amount ()$5,560/yr
Days On Market9 days
Description
PRIME RESALE location with endless possibilities at an amazing price point for Westridge Estates! Tucked away in a quiet cul-de-sac in one of the most sought-after resale neighbourhoods! This bright & spacious 5 bedroom, 2-bathroom home checks all the boxes for wonderful family living - and then some! Soaked in natural sunlight & all-day sunshine, the home features an open concept layout that's perfect for entertaining including direct access to an awesome covered patio! Fabulous, double garage & extra wide driveway. Partially finished basement is ideal for additional living space, kids shooting pucks or future 2 bedroom daylight basement suite. Rough-in ready for an easy 3rd bathroom! Check it out! (id:39198)
Property Details
Interior
Features
Main level Floor
Kitchen
11.5 x 13Dining room
8.6 x 9Living room
12.8 x 15.7Bedroom 2
11.4 x 8.8Property History
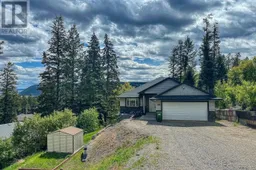 26
26
