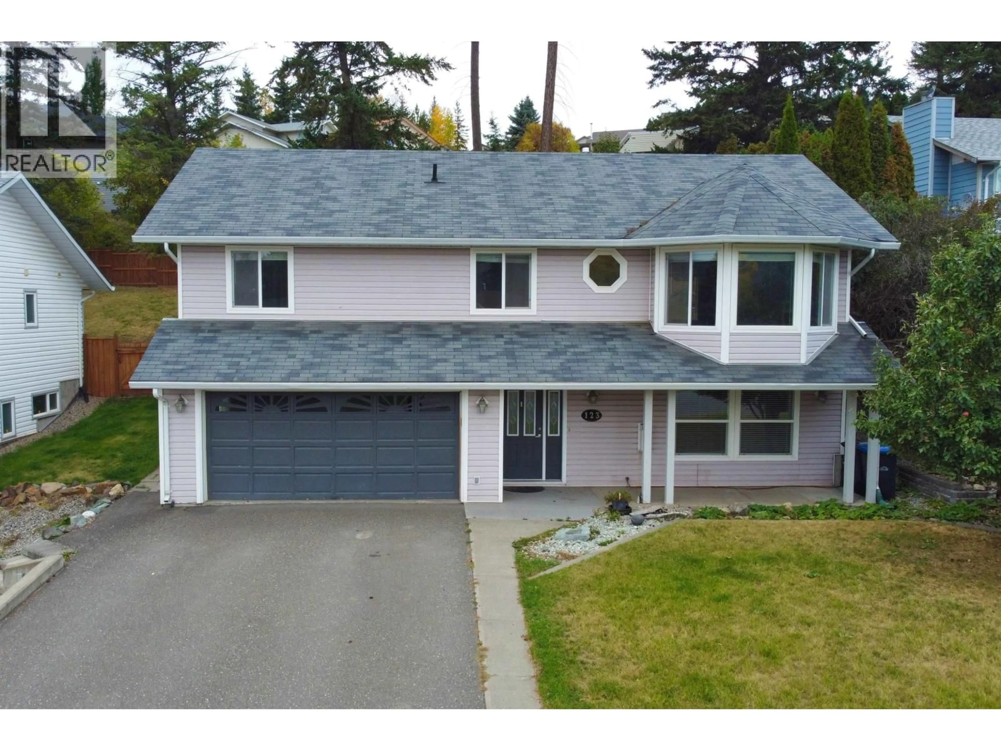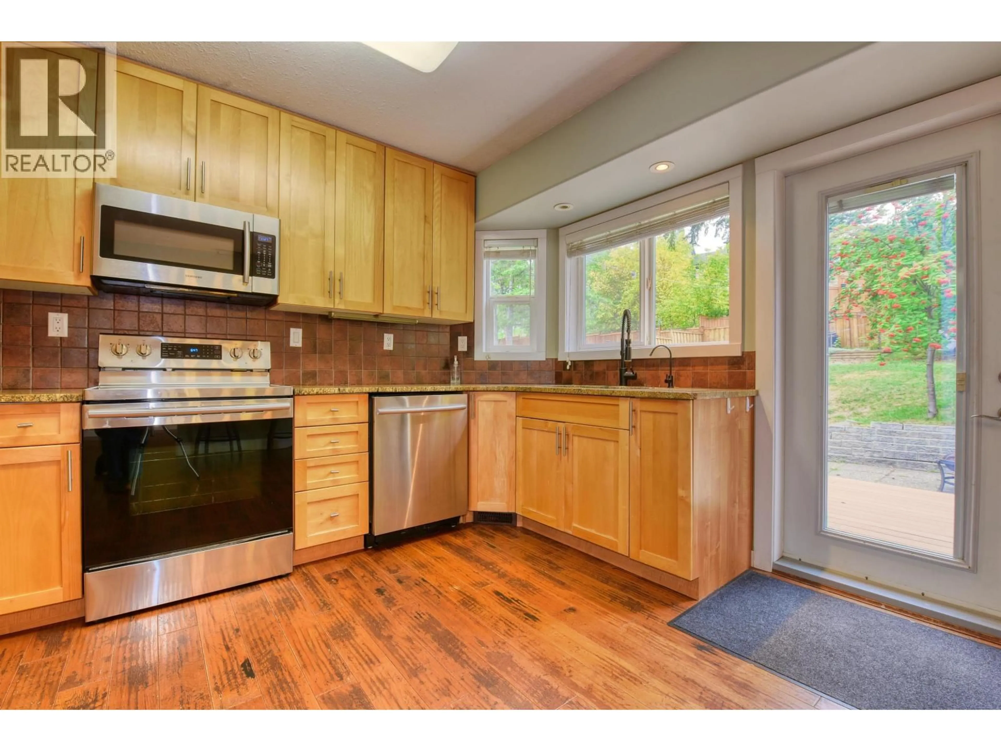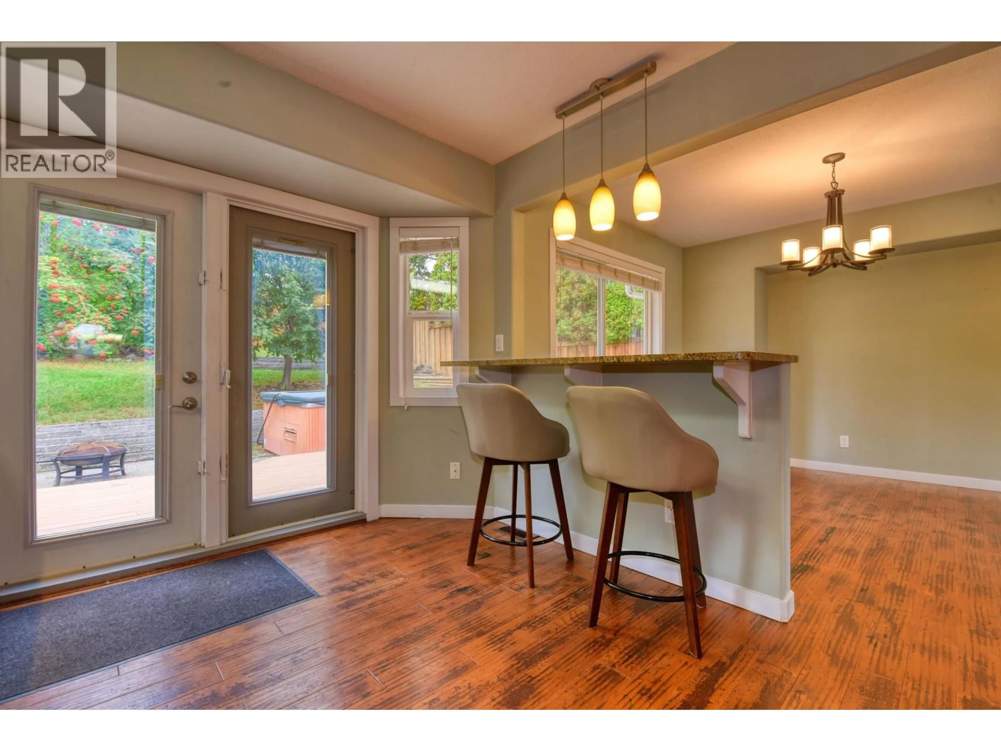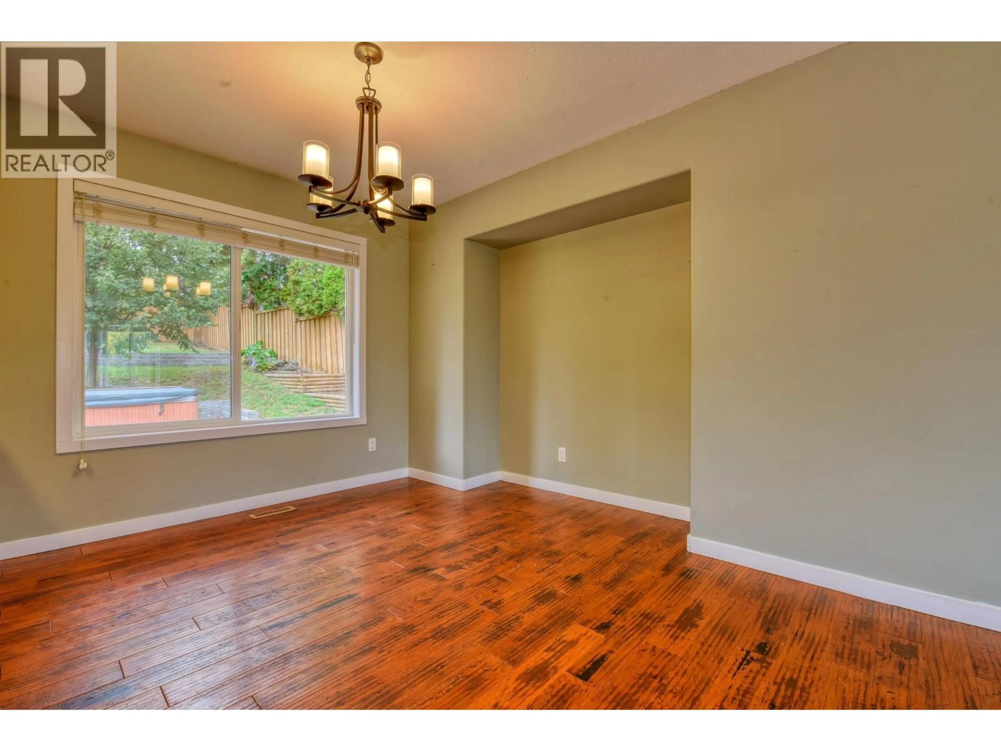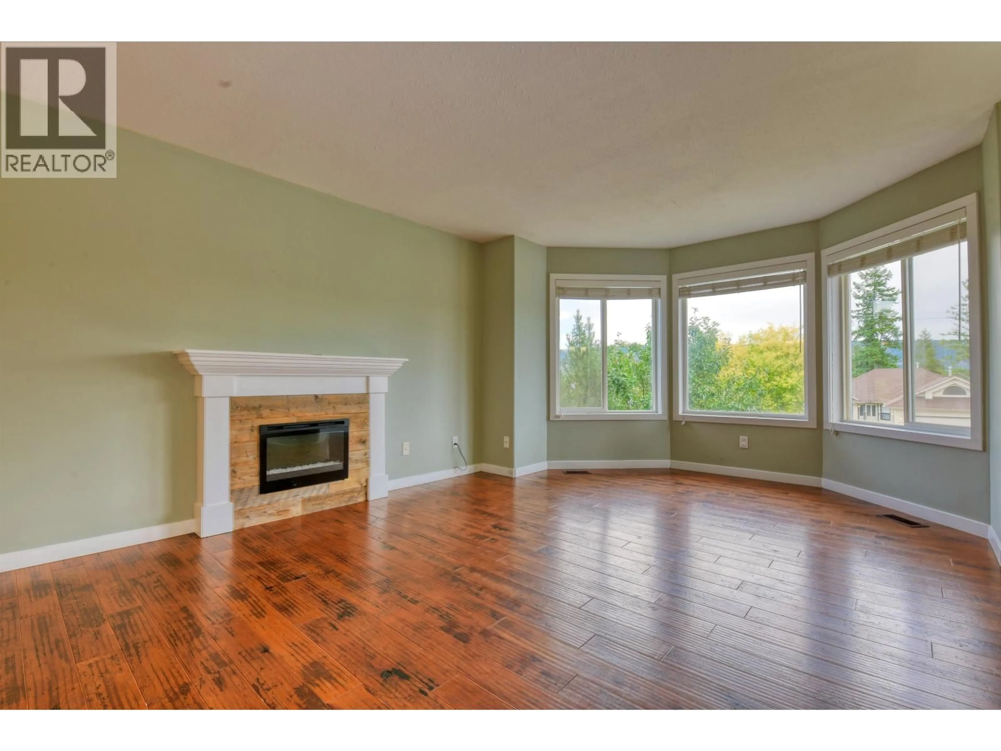123 WESTRIDGE DRIVE, Williams Lake, British Columbia V2G5K4
Contact us about this property
Highlights
Estimated valueThis is the price Wahi expects this property to sell for.
The calculation is powered by our Instant Home Value Estimate, which uses current market and property price trends to estimate your home’s value with a 90% accuracy rate.Not available
Price/Sqft-
Monthly cost
Open Calculator
Description
UPDATED from the inside out!! This exceptional 4-bedroom, 3 bath family home is loaded with all the little luxuries. Solid surface counter tops, convenient eating bar & wonderful pantry make storage a breeze. The open concept living offers direct access to a fully fenced backyard complete with composite deck (new 2023), hot tub, mature trees & fire pit. Awesome basement rec-room, perfect for the big screen TV with loads of BI storage & shelving! Easy walking distance to community park & great trails, with a level driveway & dbl car garage it’s the complete package. Updates include: furnace & central A/C installed Dec 2020, basement reno. Spring 2023, washer/dryer July 2024, hot water tank Aug 2024. (id:39198)
Property Details
Interior
Features
Main level Floor
Kitchen
12.5 x 15Dining room
10.8 x 11Living room
14.2 x 18.6Bedroom 2
10.2 x 9.6Property History
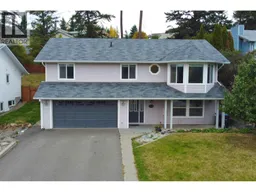 27
27
