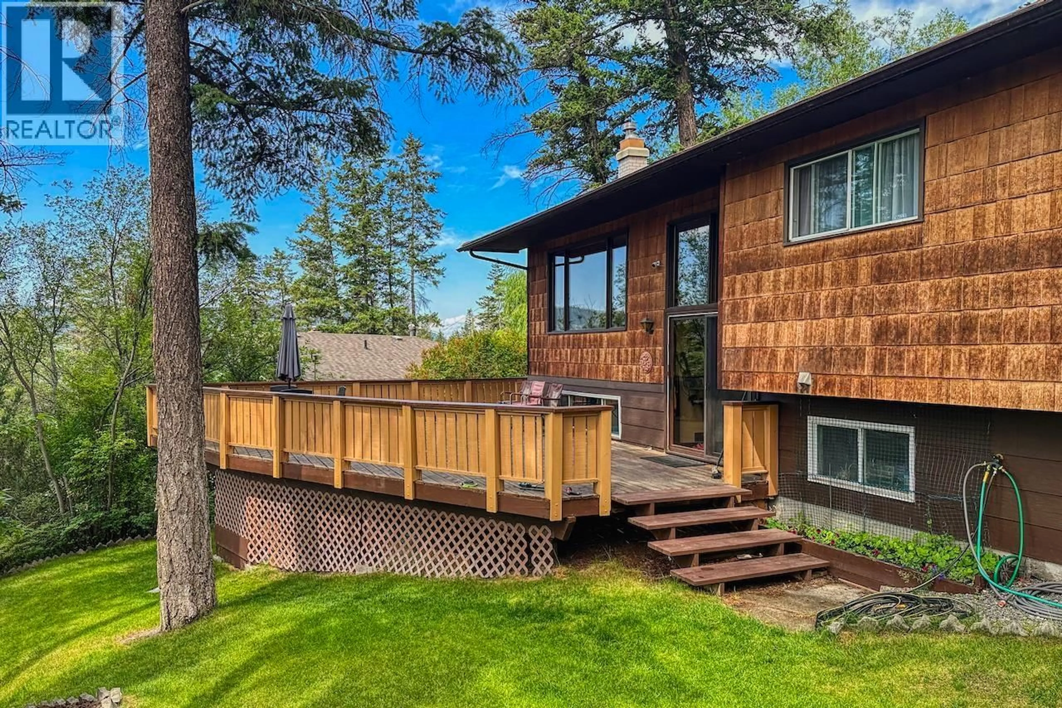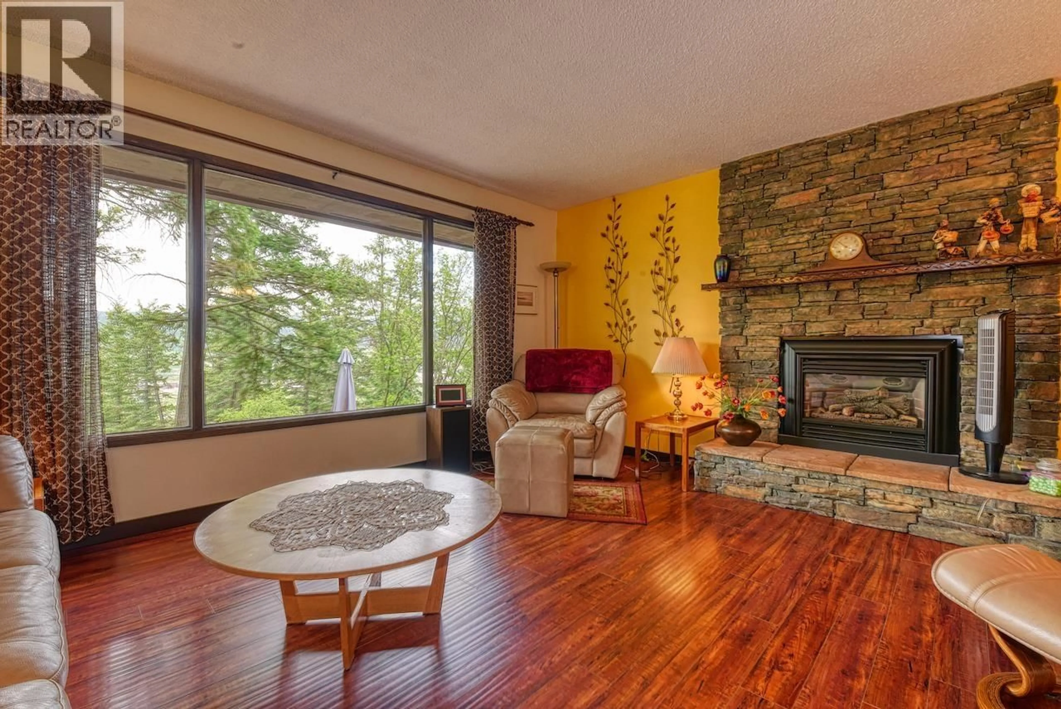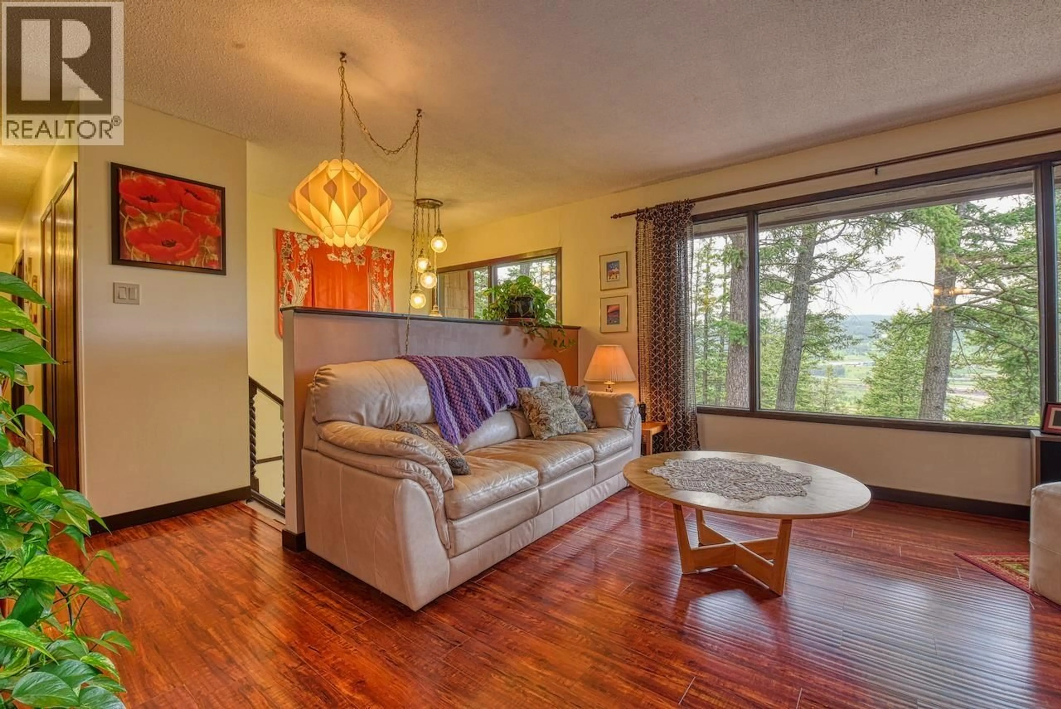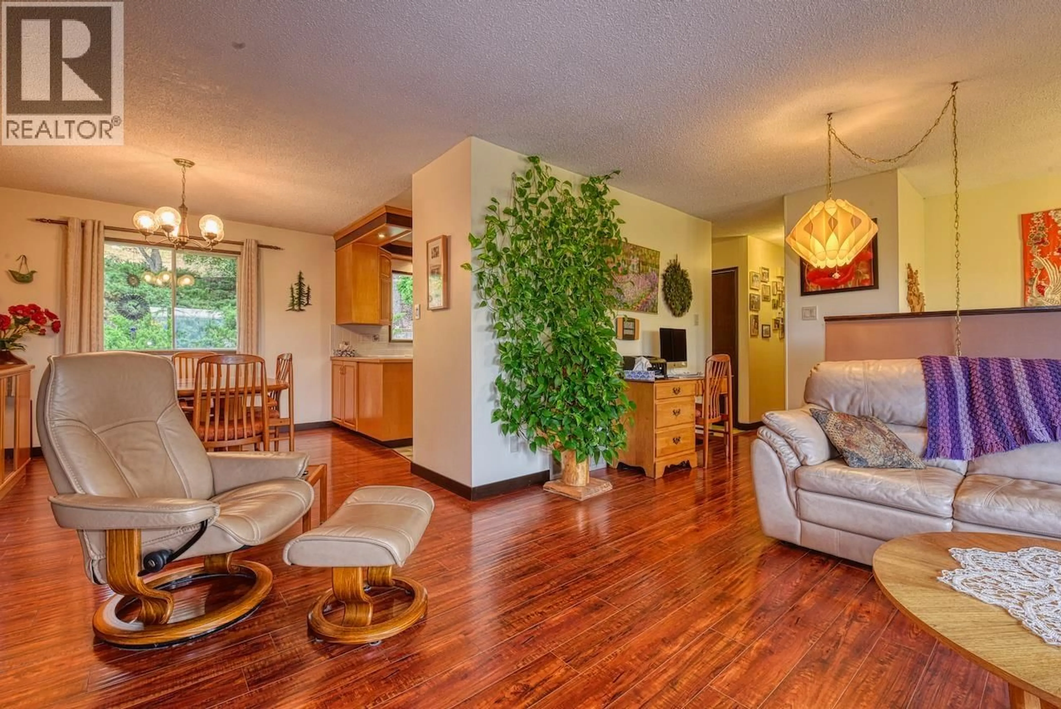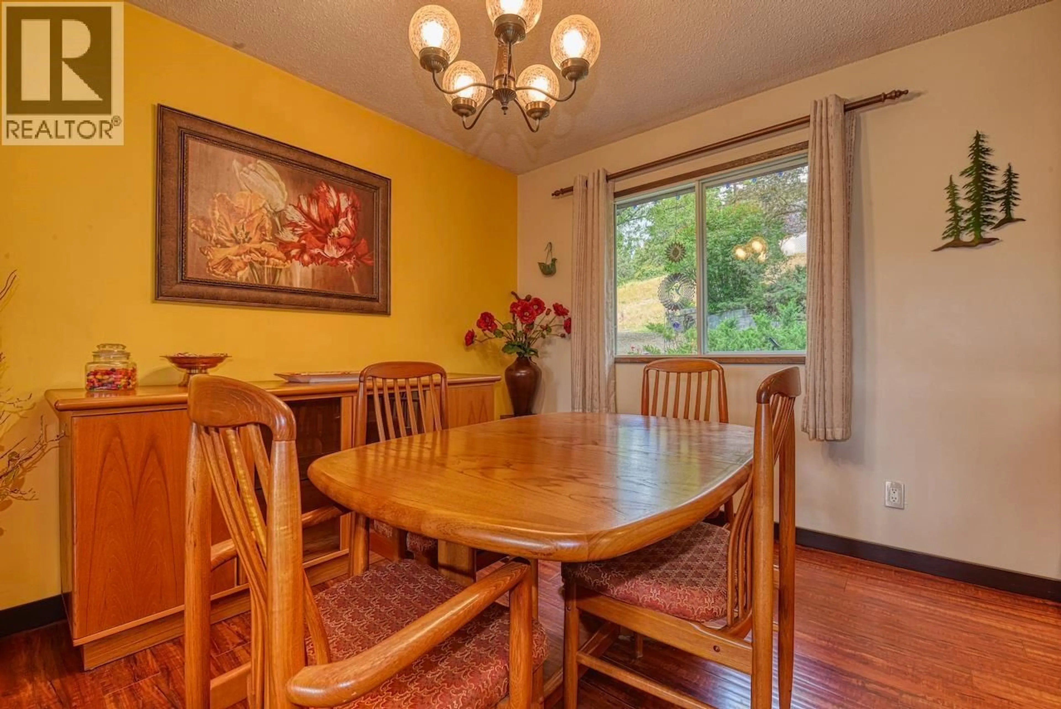1195 TOWER CRESCENT, Williams Lake, British Columbia V2G1A6
Contact us about this property
Highlights
Estimated valueThis is the price Wahi expects this property to sell for.
The calculation is powered by our Instant Home Value Estimate, which uses current market and property price trends to estimate your home’s value with a 90% accuracy rate.Not available
Price/Sqft$181/sqft
Monthly cost
Open Calculator
Description
Character, charm, and privacy. This delightful 4-bedroom, 2.5-bathroom home feels like you’re a million miles away—yet you’re just minutes to the city center and all modern amenities. Impeccably cared for with love, you’ll appreciate the oversized windows that flood the space with natural light and all-day sunshine. The spacious entertaining deck is ideal for hosting family and friends, offering a peek-a-boo lake view and seamless indoor-outdoor living. With easy access to crown land and nearby mountain biking trails, this unique property is a dream for outdoor enthusiasts. A one-of-a-kind opportunity in an irreplaceable location. See it for yourself! (id:39198)
Property Details
Interior
Features
Main level Floor
Kitchen
10.1 x 9.8Dining room
9.5 x 10.6Living room
14.1 x 14Foyer
3.2 x 9.3Property History
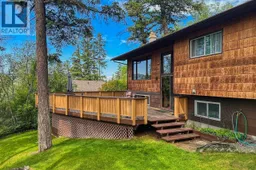 39
39
