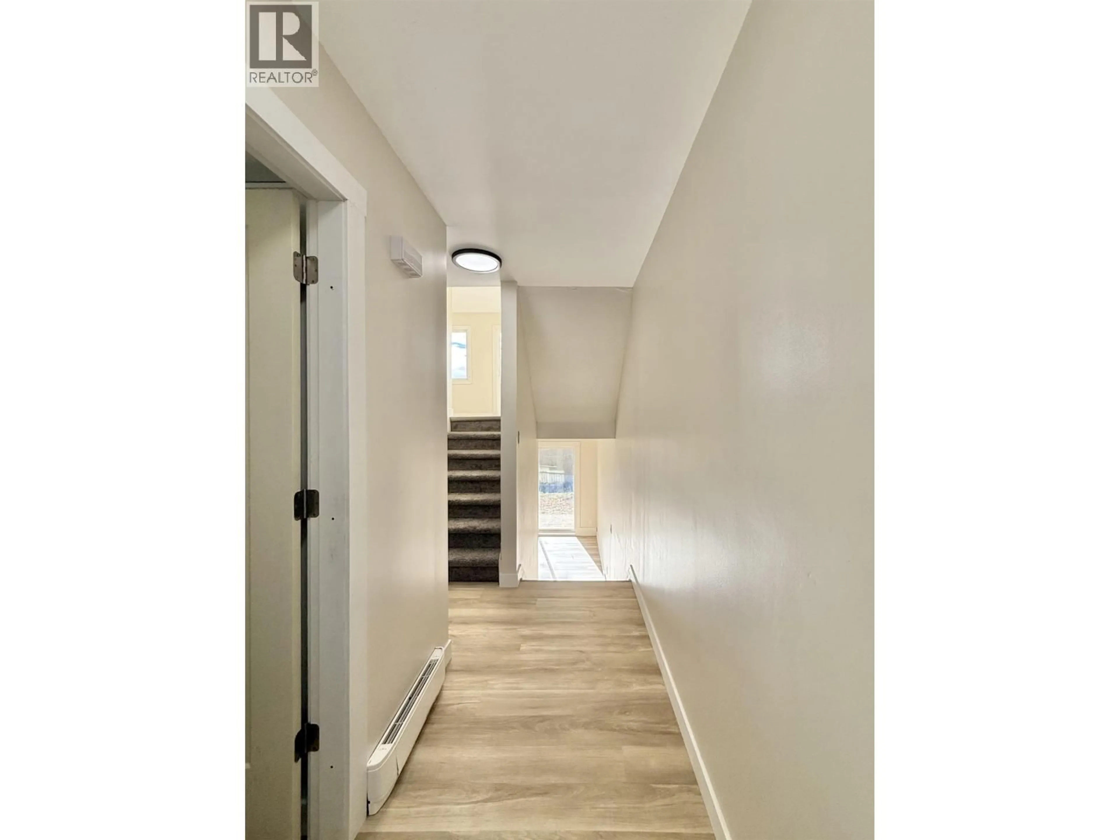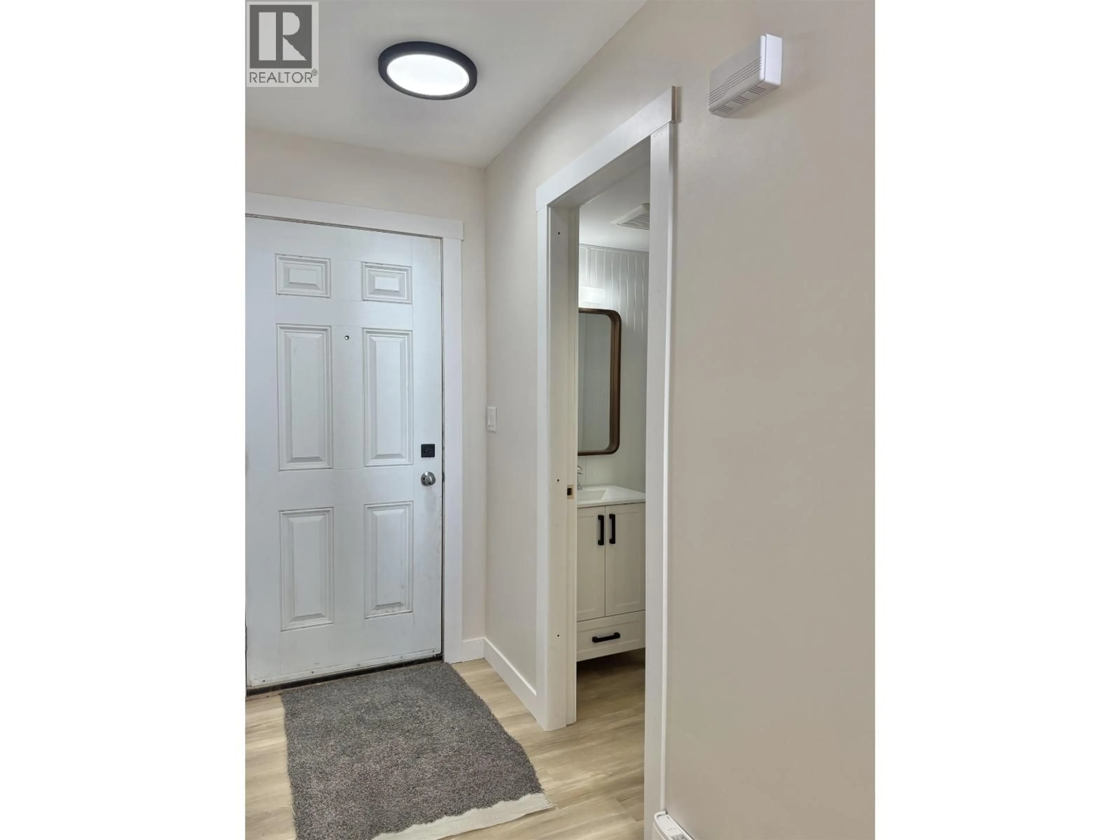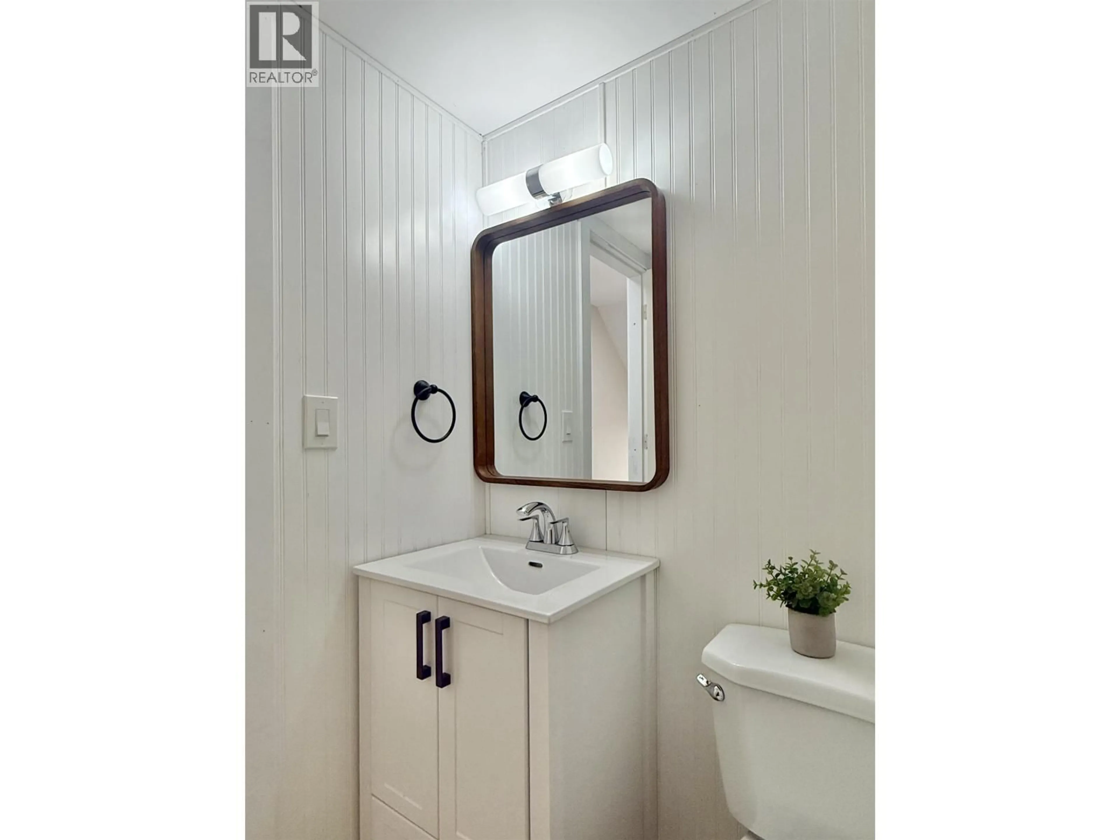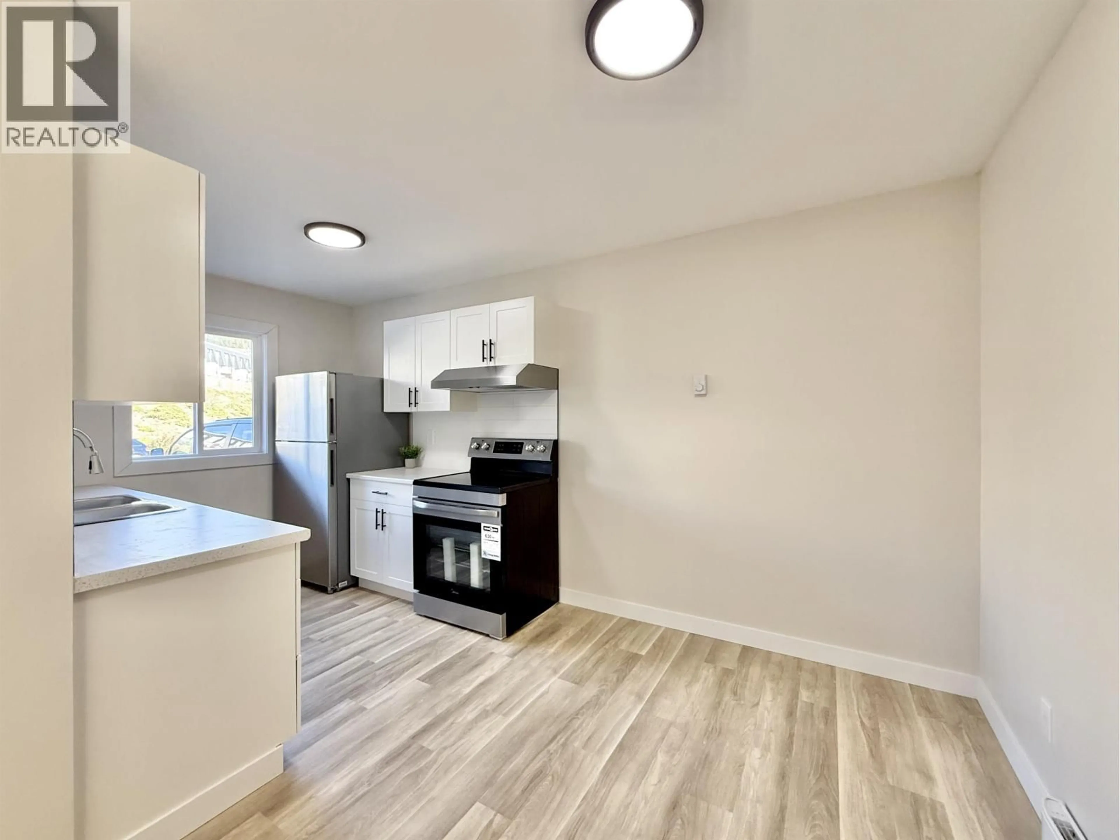11 - 605 CARSON DRIVE, Williams Lake, British Columbia V2G1T1
Contact us about this property
Highlights
Estimated valueThis is the price Wahi expects this property to sell for.
The calculation is powered by our Instant Home Value Estimate, which uses current market and property price trends to estimate your home’s value with a 90% accuracy rate.Not available
Price/Sqft-
Monthly cost
Open Calculator
Description
* PREC - Personal Real Estate Corporation. Step inside this beautifully updated 4 bedroom, 1.5 bath town home - a perfect blend of modern style and affordable living. Fresh updates, a welcoming layout and a space that just feels like home. The main floor flows from the modern kitchen to a sleek dining area, up the stairs to a spacious living room. Upstairs you'll find 3 comfortable bedrooms and a full bath giving everyone their own space. A fourth bedroom and flex room on the lower level with laundry and storage in the basement. A private patio and low maintenance lifestyle, the total package. (id:39198)
Property Details
Interior
Features
Main level Floor
Kitchen
7.8 x 7.1Dining room
7.7 x 10.3Property History
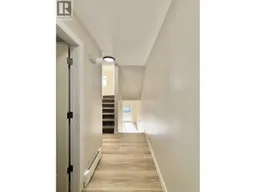 31
31
