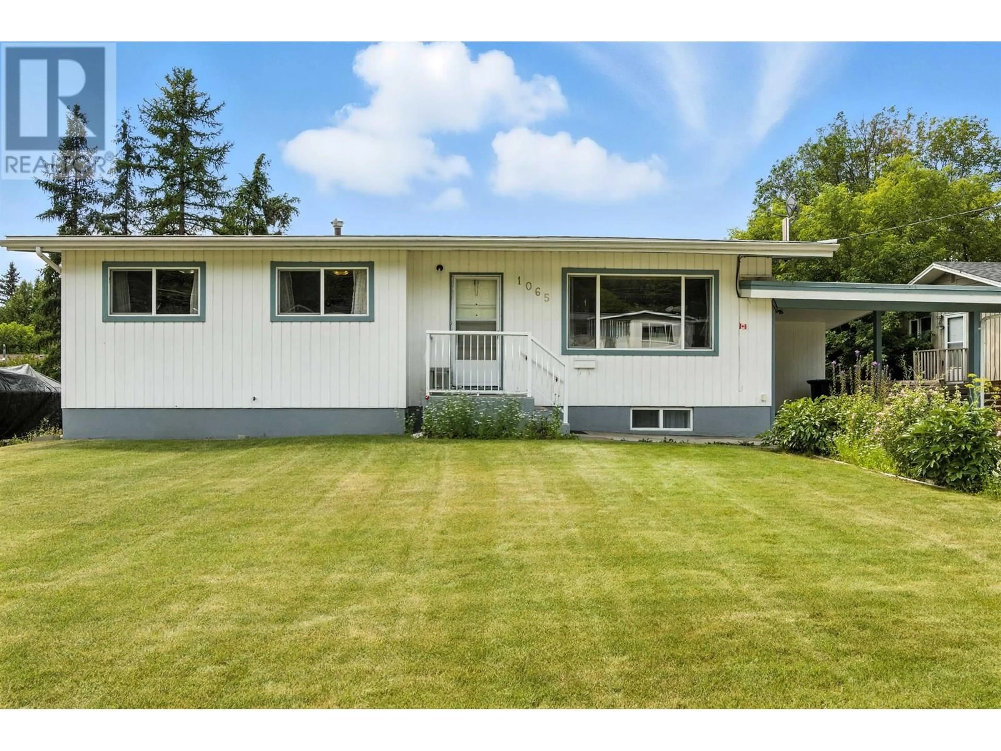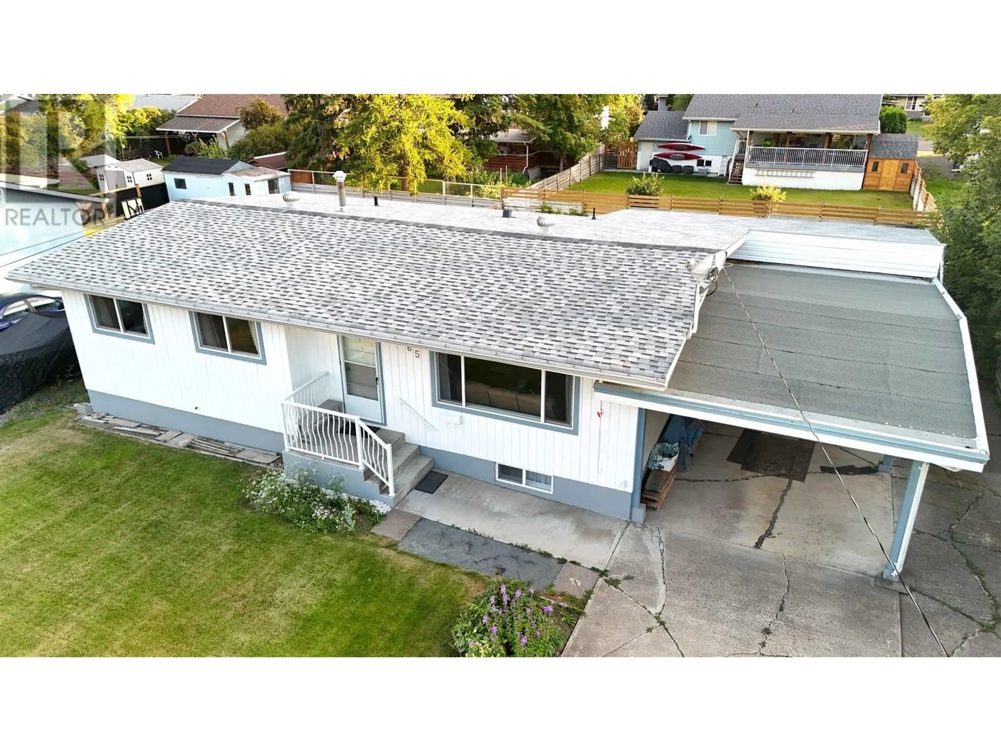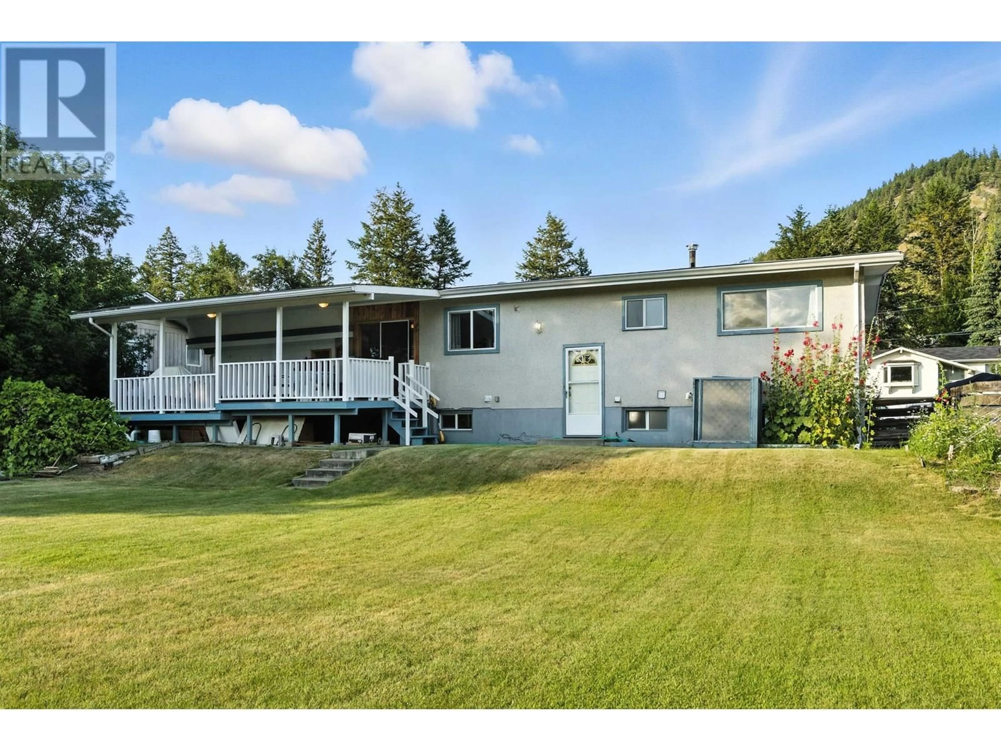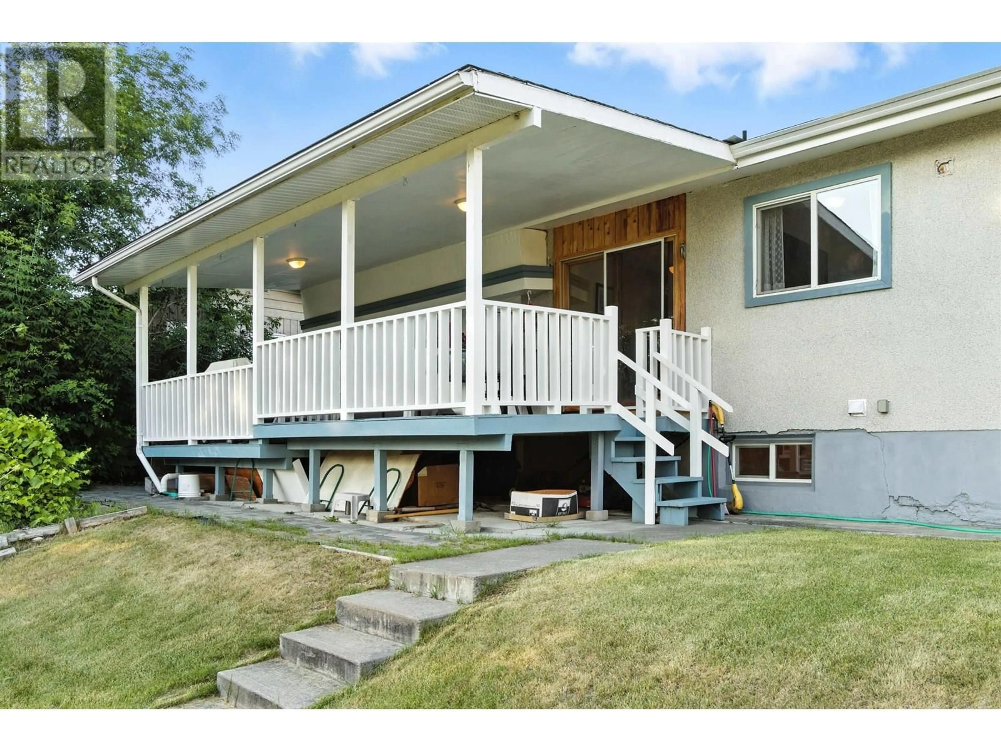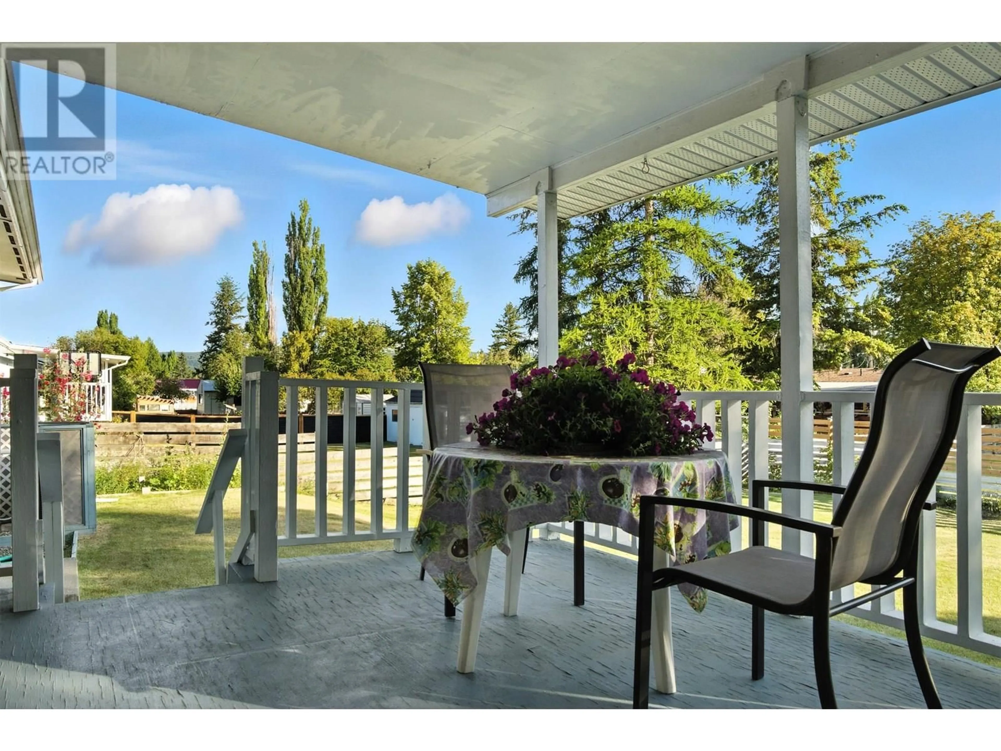1065 PIGEON AVENUE, Williams Lake, British Columbia V2G2B8
Contact us about this property
Highlights
Estimated valueThis is the price Wahi expects this property to sell for.
The calculation is powered by our Instant Home Value Estimate, which uses current market and property price trends to estimate your home’s value with a 90% accuracy rate.Not available
Price/Sqft-
Monthly cost
Open Calculator
Description
* PREC - Personal Real Estate Corporation. First time on the market, this exceptionally well-maintained home stands out as a true turn-key investment. Thoughtfully updated with a newer furnace, air conditioning, and modern finishes throughout, it offers peace of mind and strong rental appeal. The upper level features a bright, open-concept living and dining area, an updated kitchen, and sliding doors to a spacious sundeck overlooking a meticulously kept, fully fenced yard with garden space. Upstairs hosts 3 comfortable bedrooms, while the 2-bedroom suite below provides excellent mortgage support or income potential. With a flat driveway, carport, and proximity to all levels of schools, this property delivers stable cash flow, long-term value, and effortless ownership. (id:39198)
Property Details
Interior
Features
Main level Floor
Foyer
5.1 x 4.7Living room
19.2 x 13.7Dining room
8 x 11.7Kitchen
9.3 x 11.7Property History
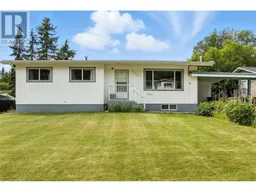 35
35
