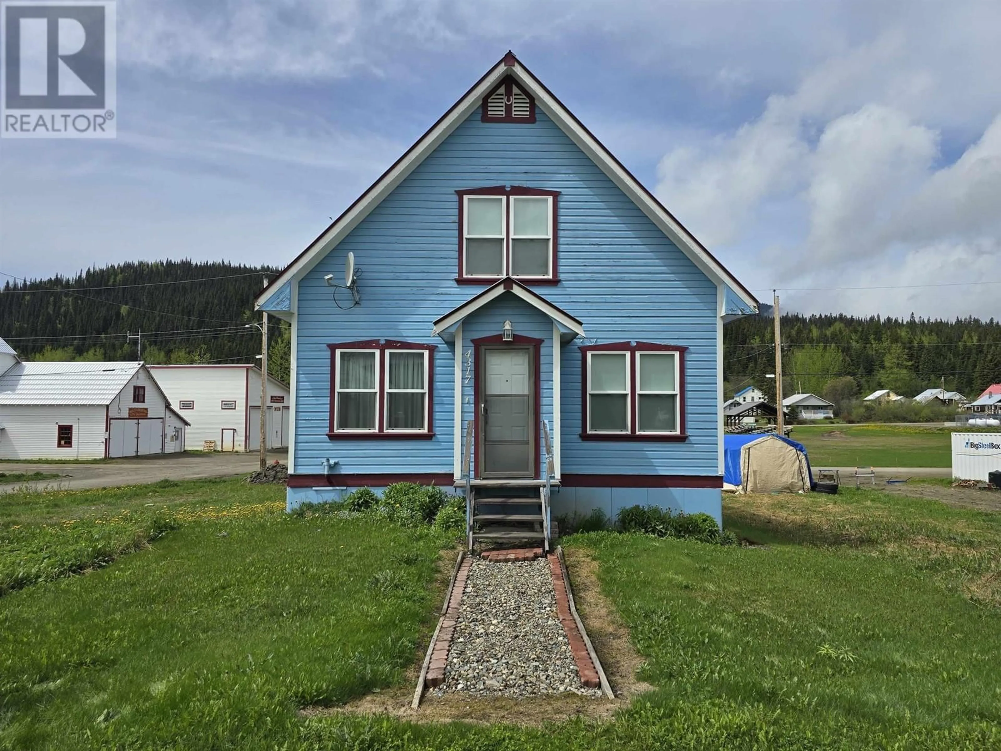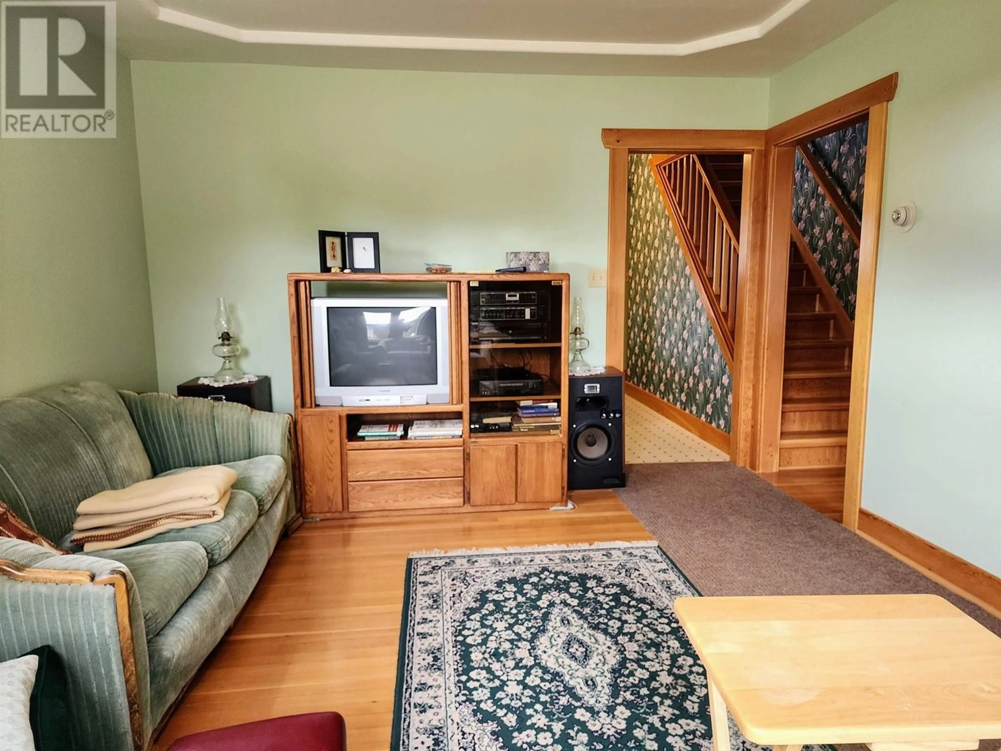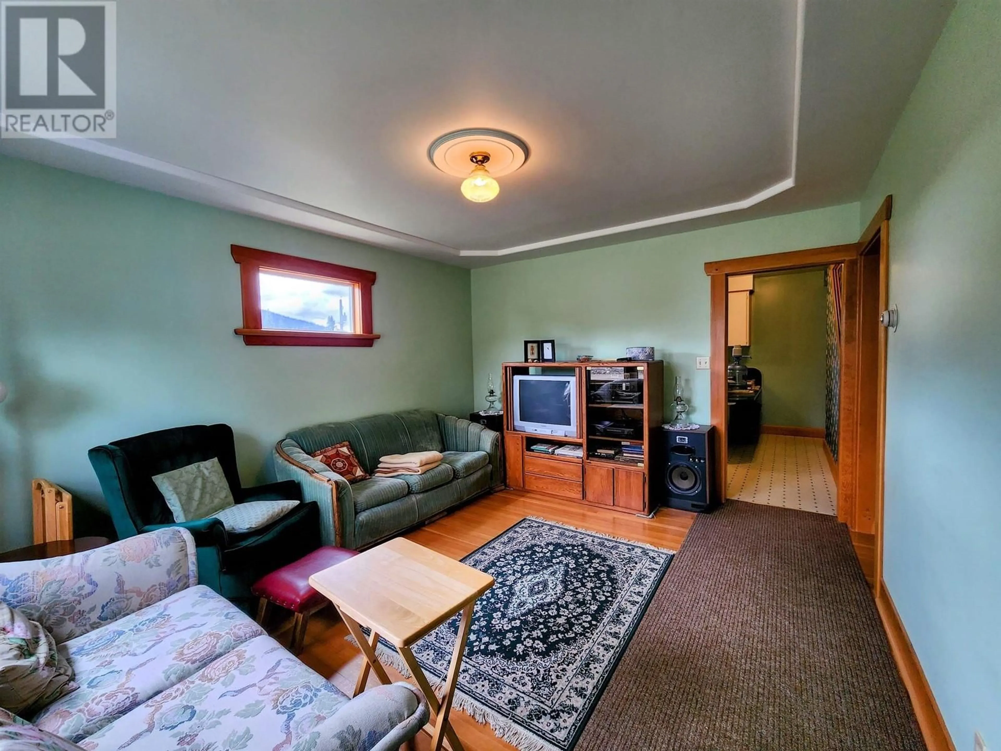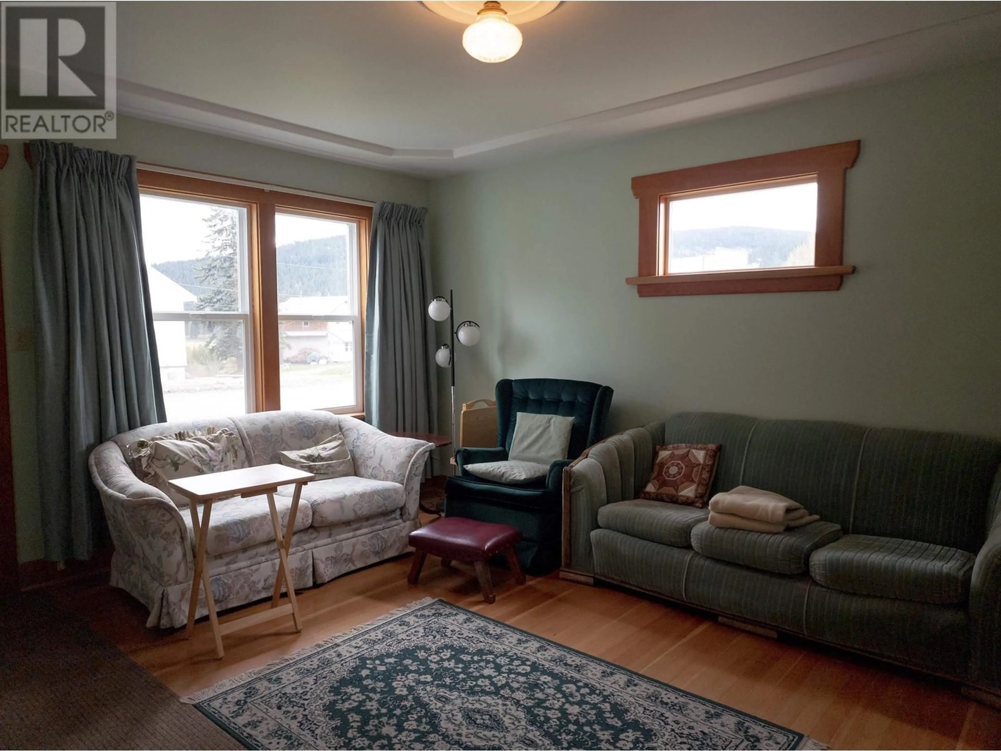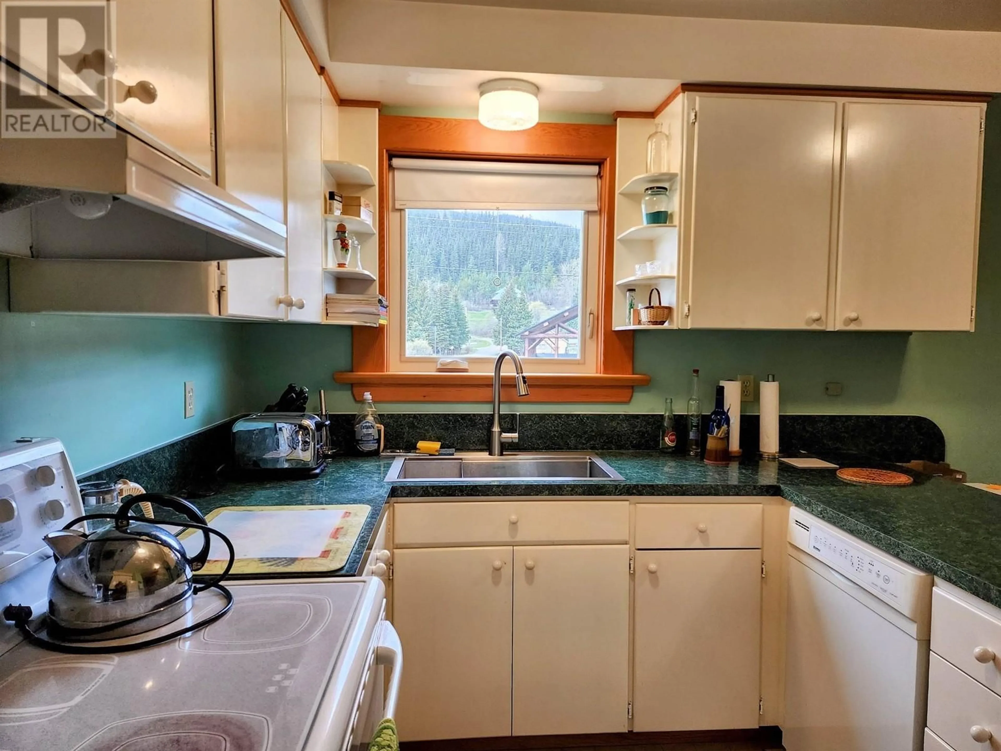4317 SANDERS AVENUE, Wells / Barkerville, British Columbia V0K2R0
Contact us about this property
Highlights
Estimated valueThis is the price Wahi expects this property to sell for.
The calculation is powered by our Instant Home Value Estimate, which uses current market and property price trends to estimate your home’s value with a 90% accuracy rate.Not available
Price/Sqft$312/sqft
Monthly cost
Open Calculator
Description
Welcome to 4317 Sanders Avenue (the blue house!) -a charming home just a year younger than the historic District of Wells! Lovingly restored to high quality modern standards, this character home retains the timeless charm and style of the 1930s. The main floor offers a cute coat room, bright living area with hardwood floors, spacious kitchen, cozy dining nook, bedroom, and a 4-piece bathroom. Upstairs, the beautifully crafted staircase leads to a generous bonus space—ideal for a sitting area, studio, or office—and the primary bedroom with a 3-piece ensuite. The unfinished basement offers endless potential. Take in stunning views of Wells from every updated window. A must-see that captures the spirit of Wells—where art meets history! (id:39198)
Property Details
Interior
Features
Main level Floor
Living room
15 x 12.1Kitchen
9.7 x 12.1Dining room
7.4 x 8Bedroom 2
11.2 x 10.9Property History
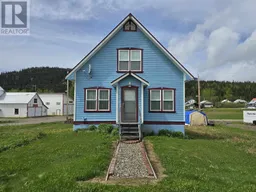 20
20
