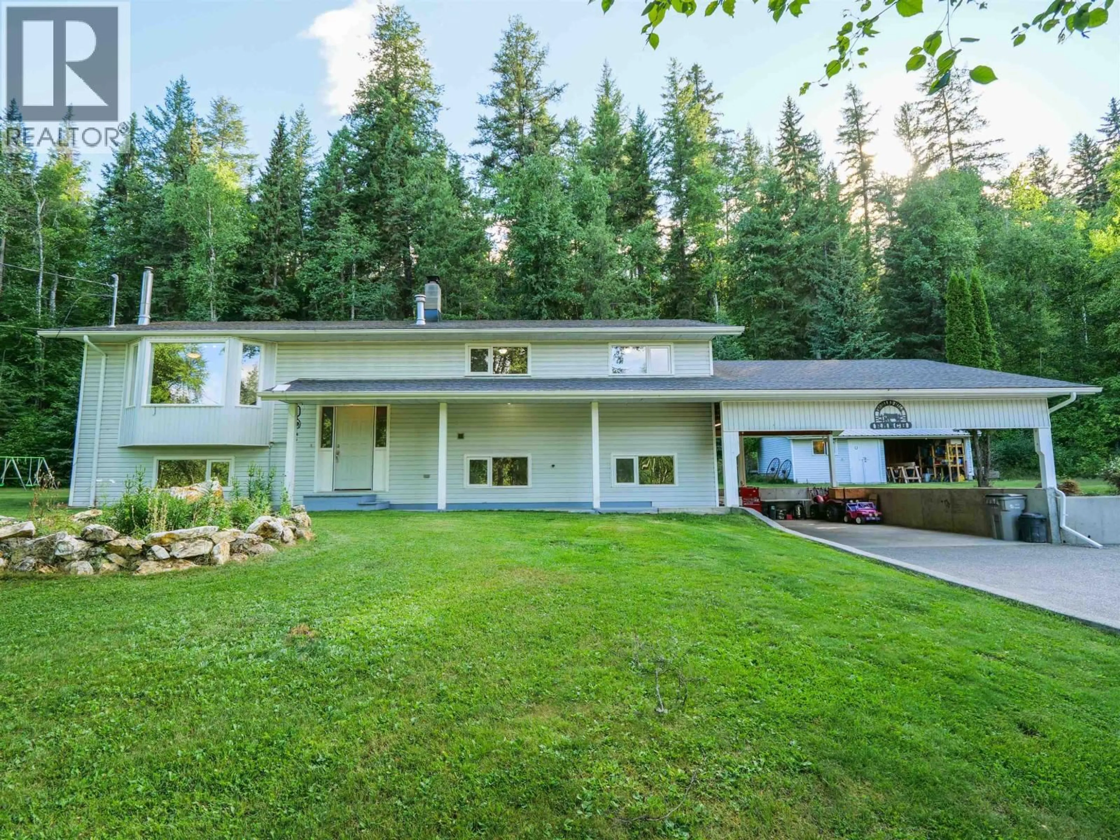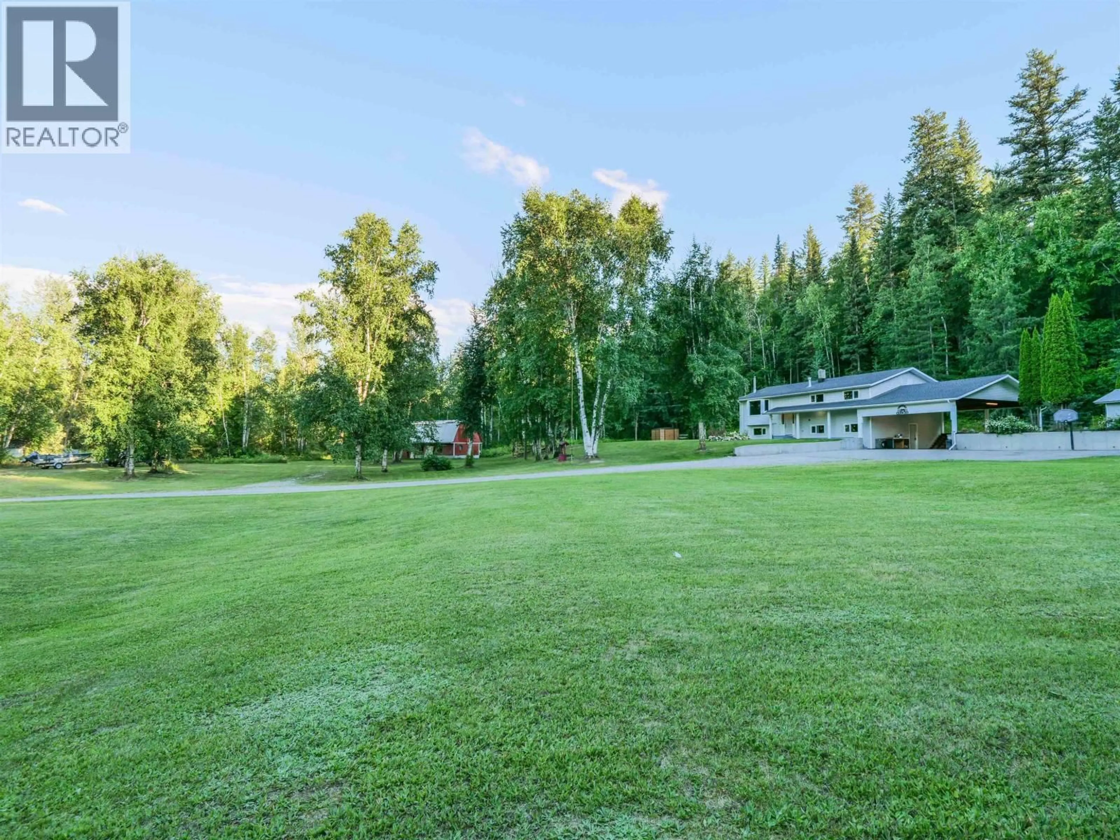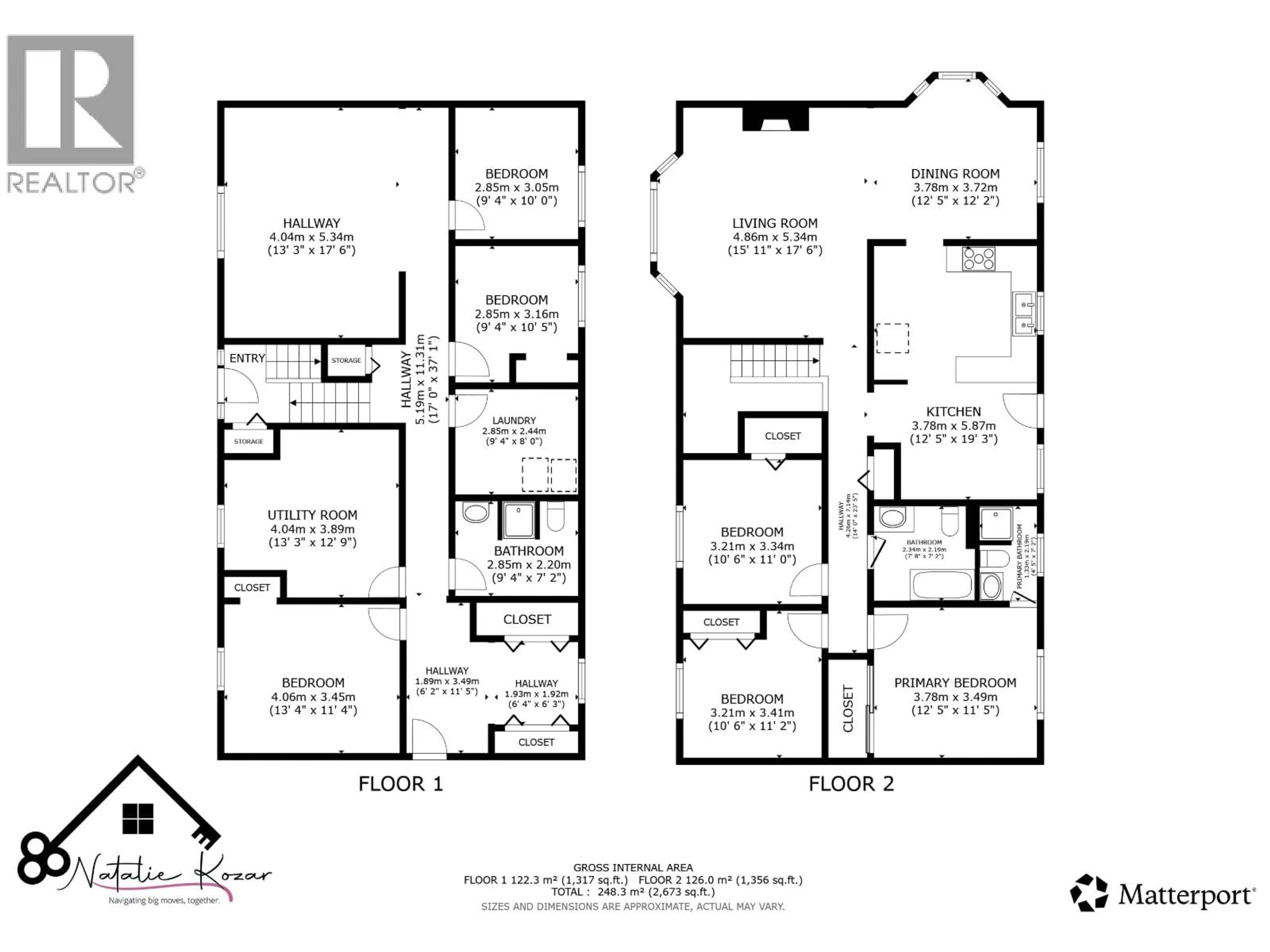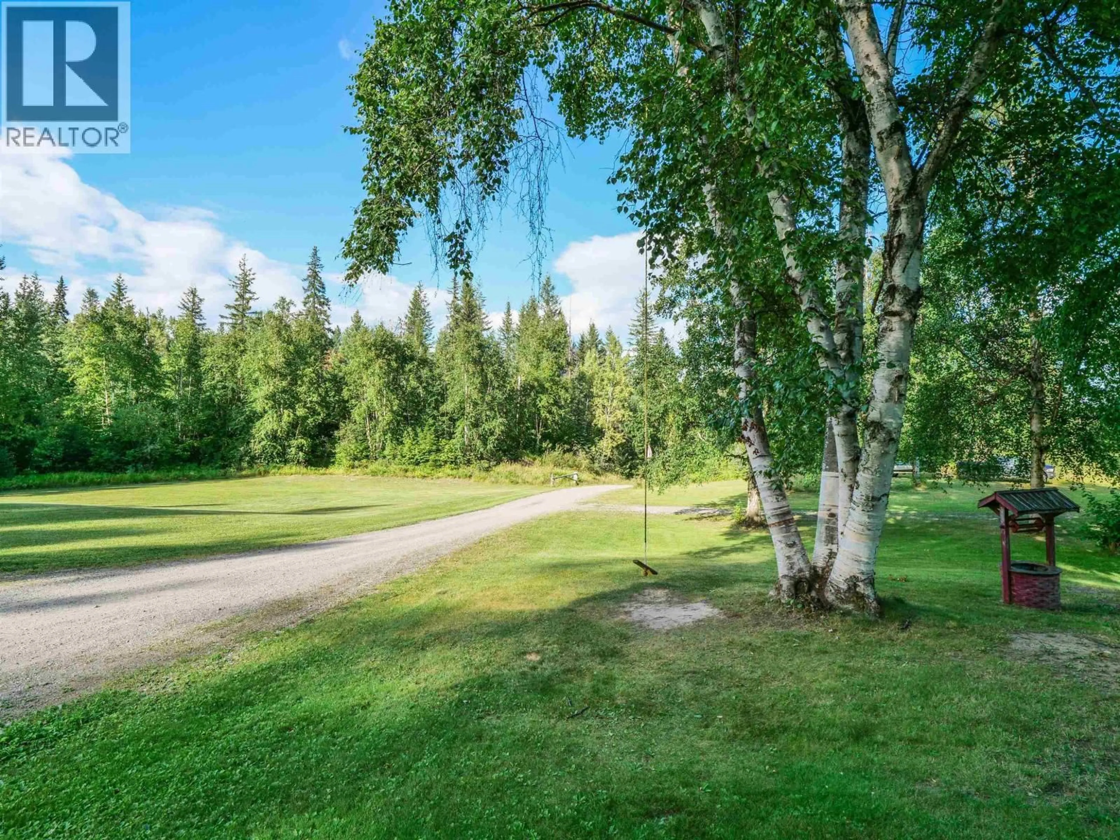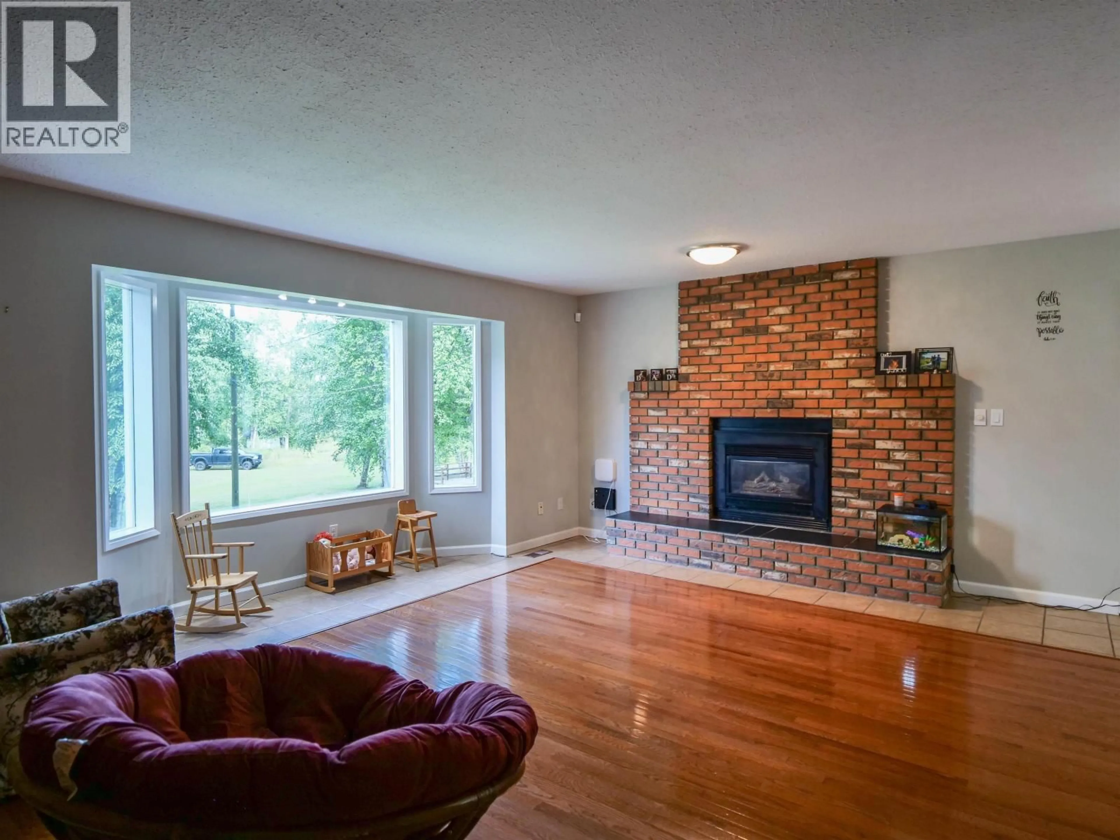971 NORTH FRASER DRIVE, Quesnel, British Columbia V2J1Z8
Contact us about this property
Highlights
Estimated valueThis is the price Wahi expects this property to sell for.
The calculation is powered by our Instant Home Value Estimate, which uses current market and property price trends to estimate your home’s value with a 90% accuracy rate.Not available
Price/Sqft-
Monthly cost
Open Calculator
Description
Welcome to Your Private Oasis in the City! This spacious 6-bedroom, 3-bathroom home sits on 4.27 acres of beautifully landscaped, park-like grounds—all within city limits! Whether you're hosting a summer BBQ or enjoying a quiet evening under the stars, this property has everything you need: Sundeck, hot tub, and outdoor cooking area for relaxation and entertaining. Powered workshop perfect for hobbies, projects, or extra storage. Barn ideal for animal lovers or hobby farming. Inside, there's plenty of space for the whole family, and recent upgrades ensure peace of mind, including: New hot water tank (2024), High-efficiency wood stove (2024) for cozy winter nights & wood foundation inspection (50+ more years) (2025). Don’t miss this rare opportunity to enjoy peaceful, rural-style living! (id:39198)
Property Details
Interior
Features
Above Floor
Living room
17 x 13.1Kitchen
9.1 x 12Dining room
12 x 10Bedroom 2
10 x 10.1Property History
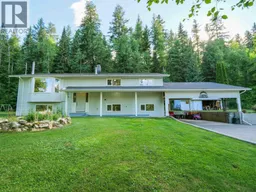 40
40
