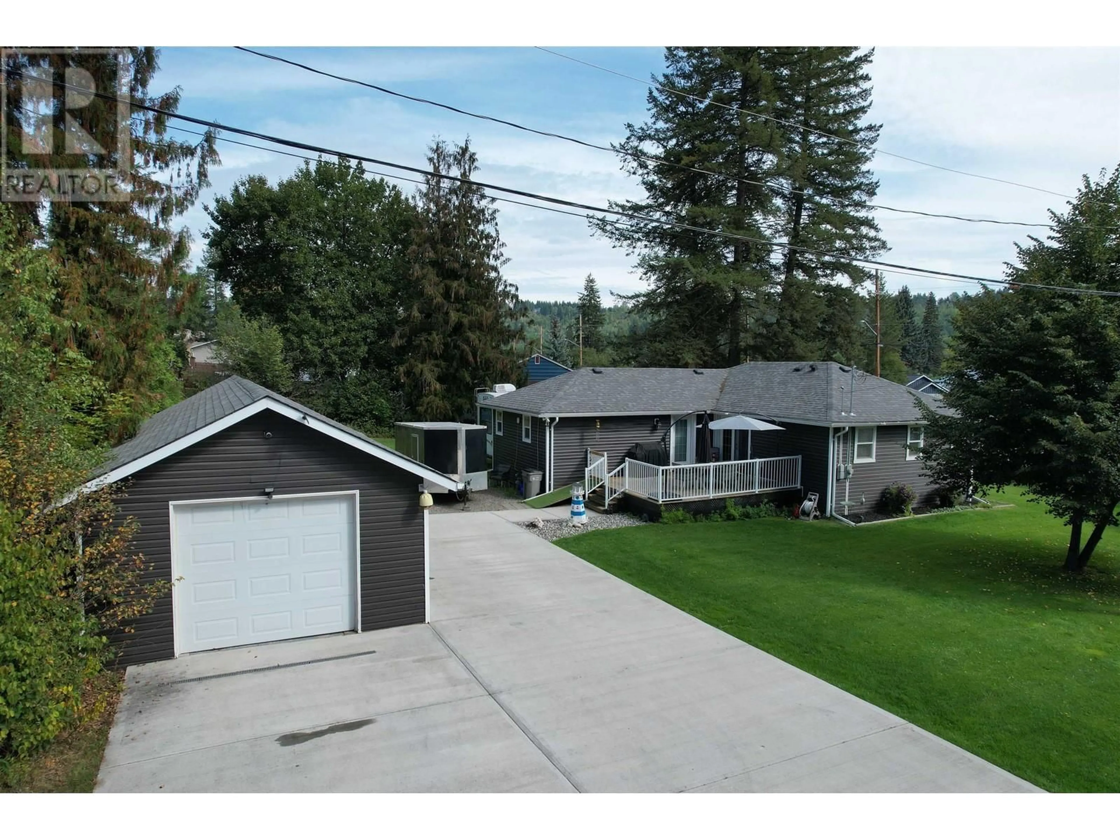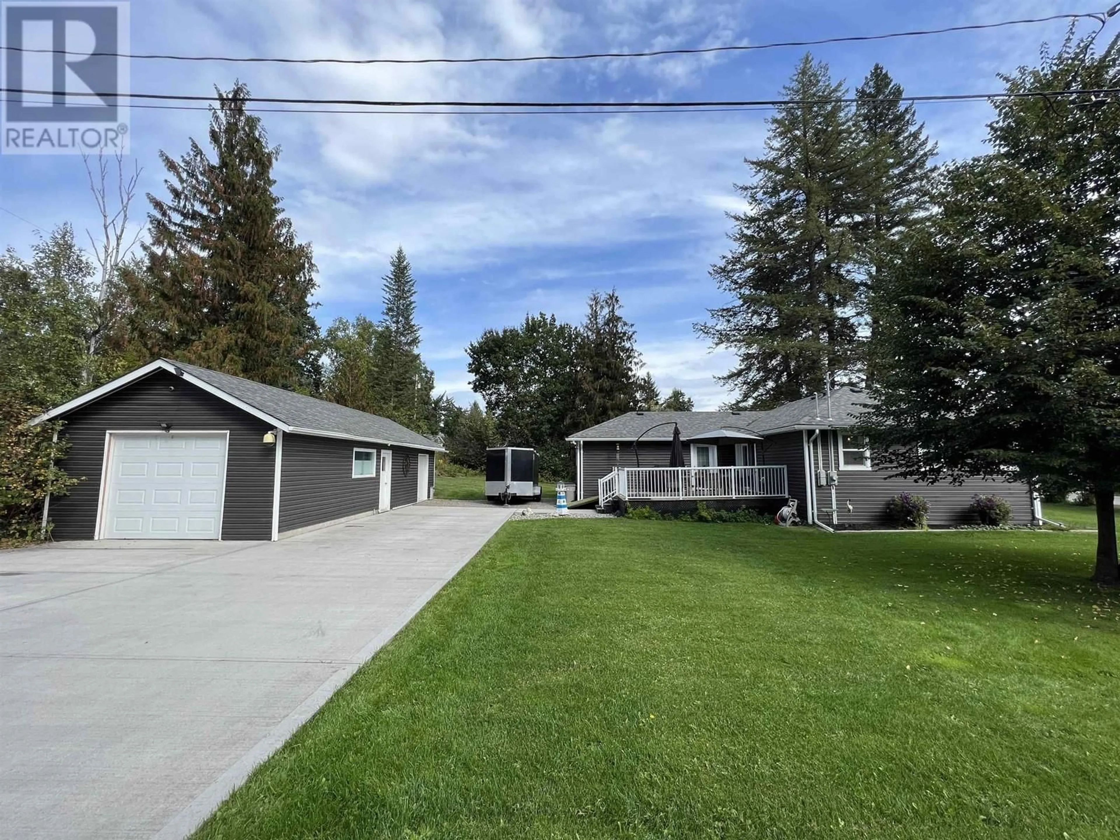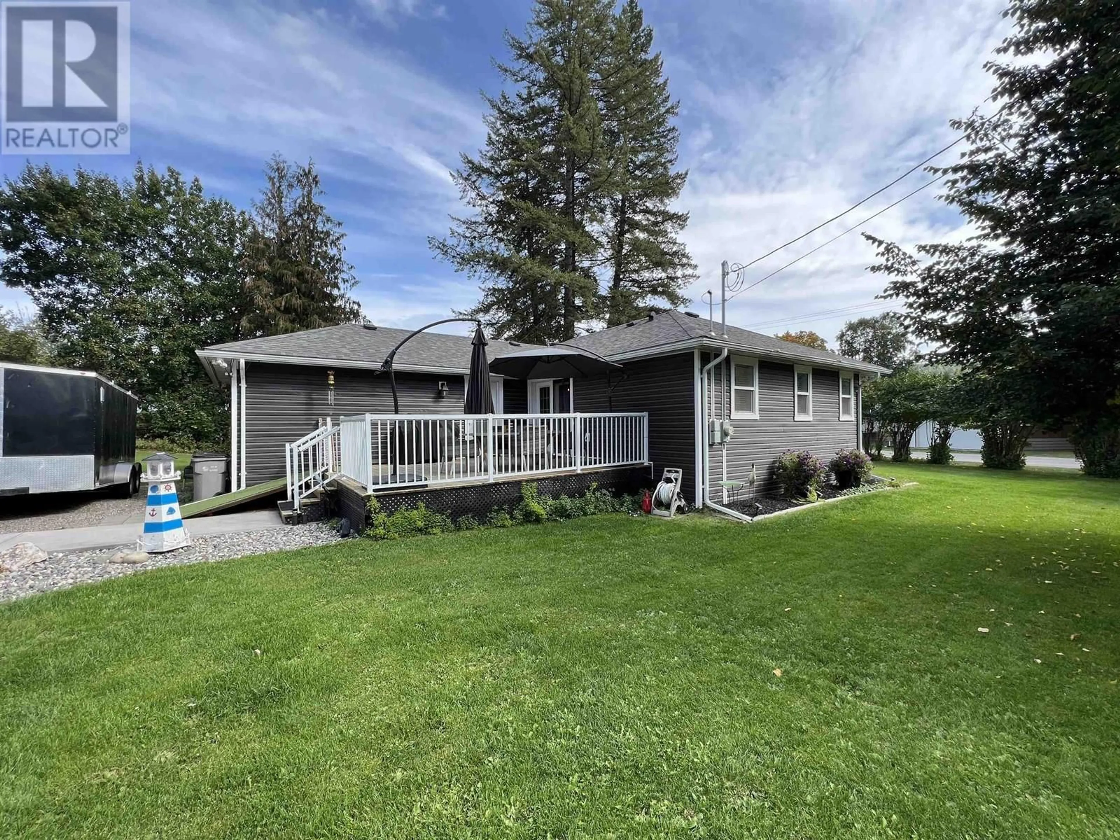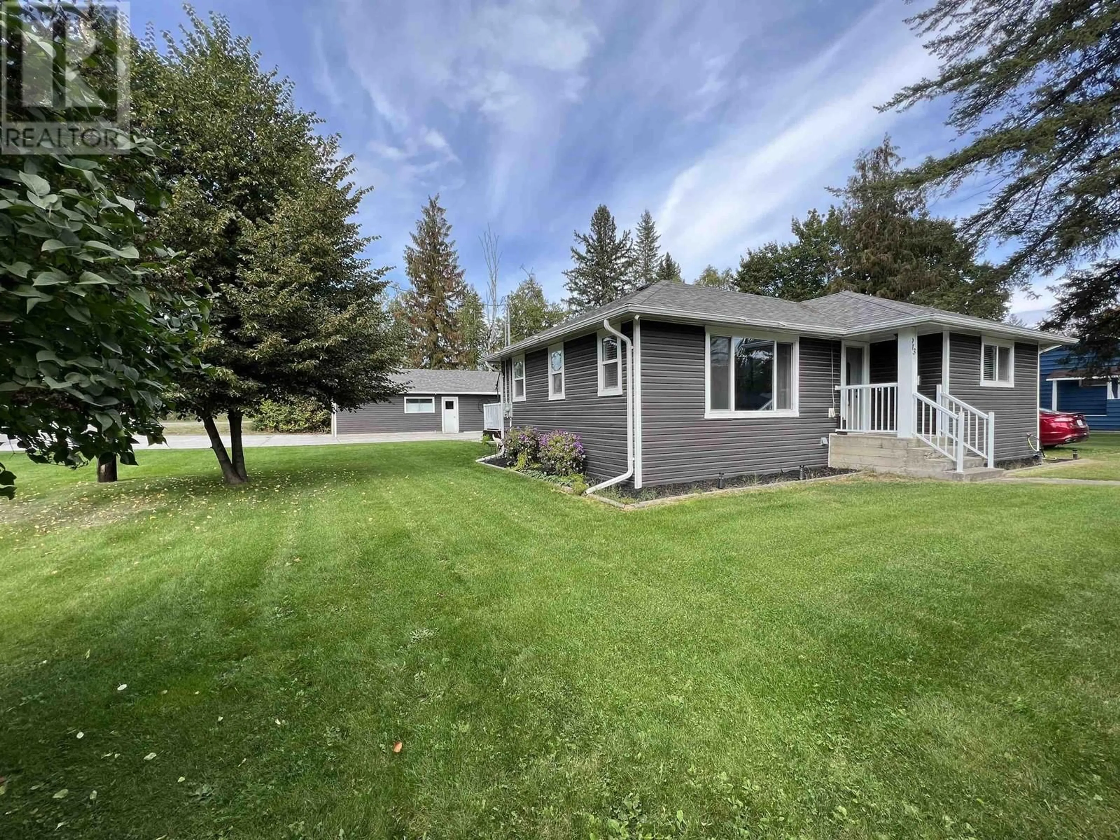913 JOHNSTON AVENUE, Quesnel, British Columbia V2J3B9
Contact us about this property
Highlights
Estimated valueThis is the price Wahi expects this property to sell for.
The calculation is powered by our Instant Home Value Estimate, which uses current market and property price trends to estimate your home’s value with a 90% accuracy rate.Not available
Price/Sqft$235/sqft
Monthly cost
Open Calculator
Description
Recently renovated home on such a GORGEOUS lot! Get in line to view this tastefully updated rancher that features a very open concept layout including a beautiful white kitchen with stainless steel appliances and granite counter tops, laundry on the main floor, 5 piece ensuite with double vanity, and so much more! Nearly everything in this home was updated in 2017: roof, furnace, plumbing, electrical, insulation, flooring, and most of the windows. This double lot has been meticulously maintained and landscaped and has 2 separate driveways, RV parking, massive paved driveway, a 40'X16' detached garage/shop, and is situated right across the street from Johnston Park and just a short walk away from the ever popular West Fraser Timber Park! This move in ready home might just be the one! (id:39198)
Property Details
Interior
Features
Main level Floor
Primary Bedroom
13.3 x 13.3Laundry room
5.6 x 3Living room
11.1 x 18Bedroom 2
10.7 x 11.6Property History
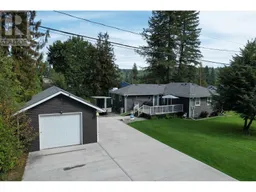 38
38
