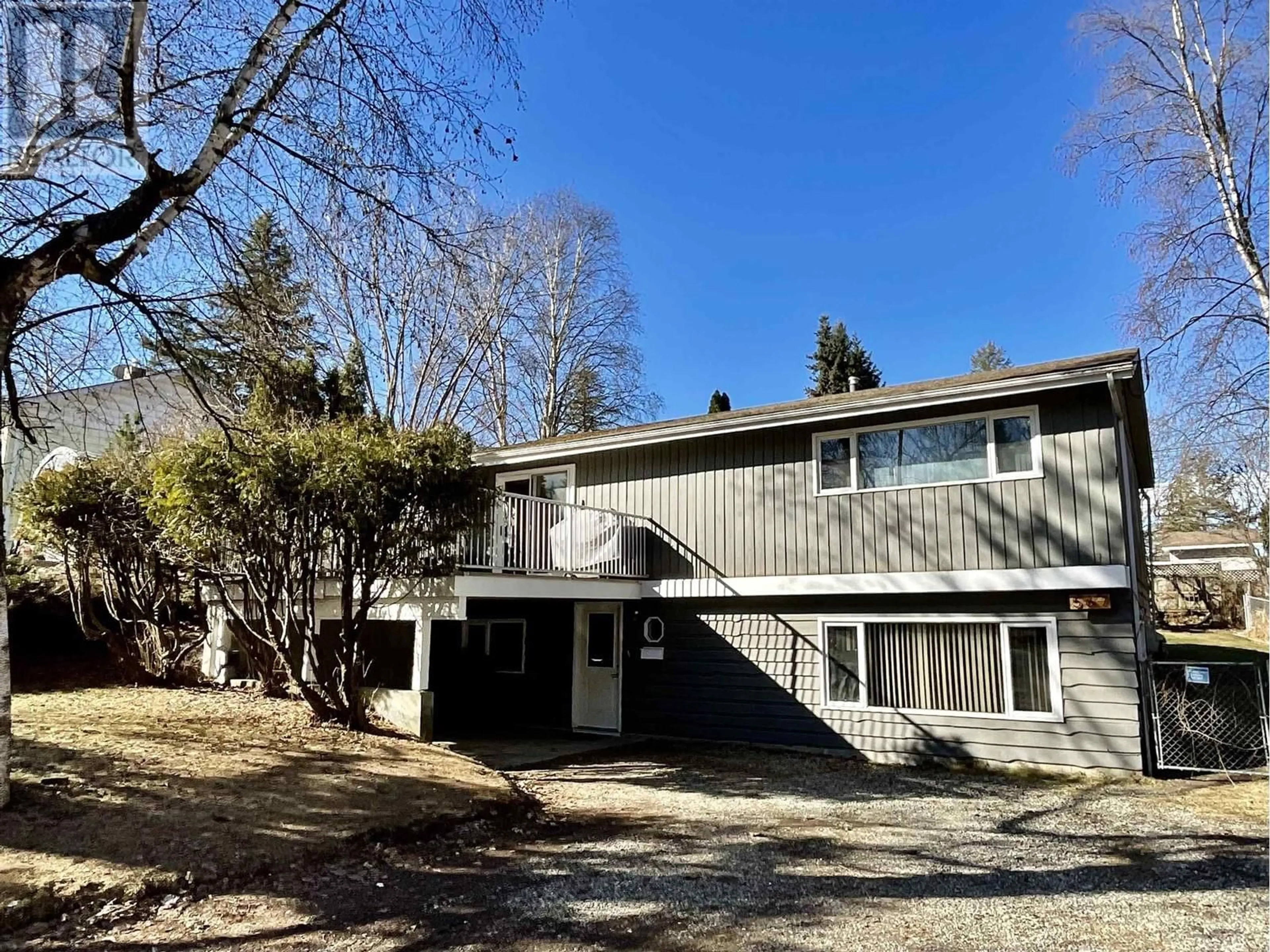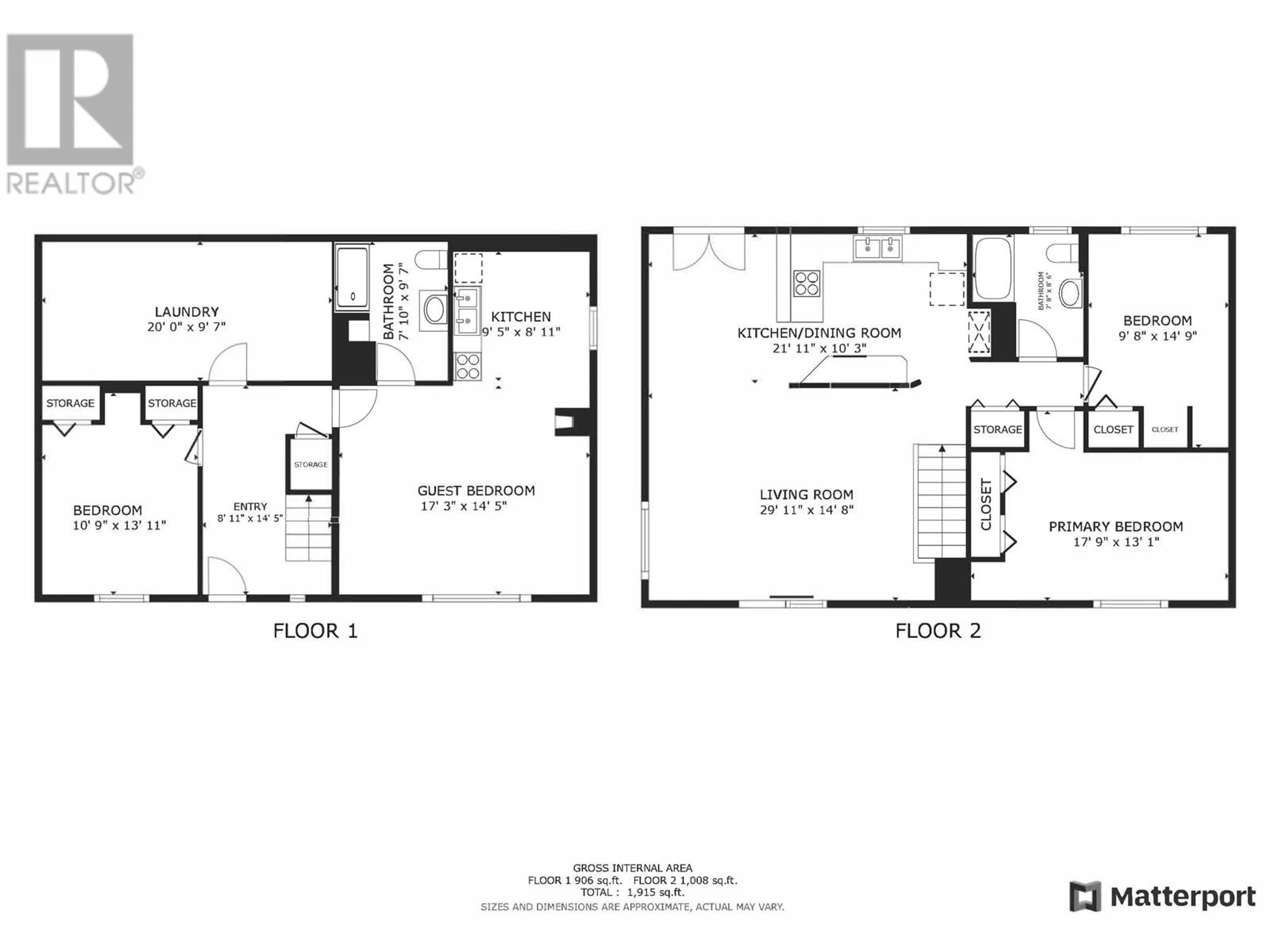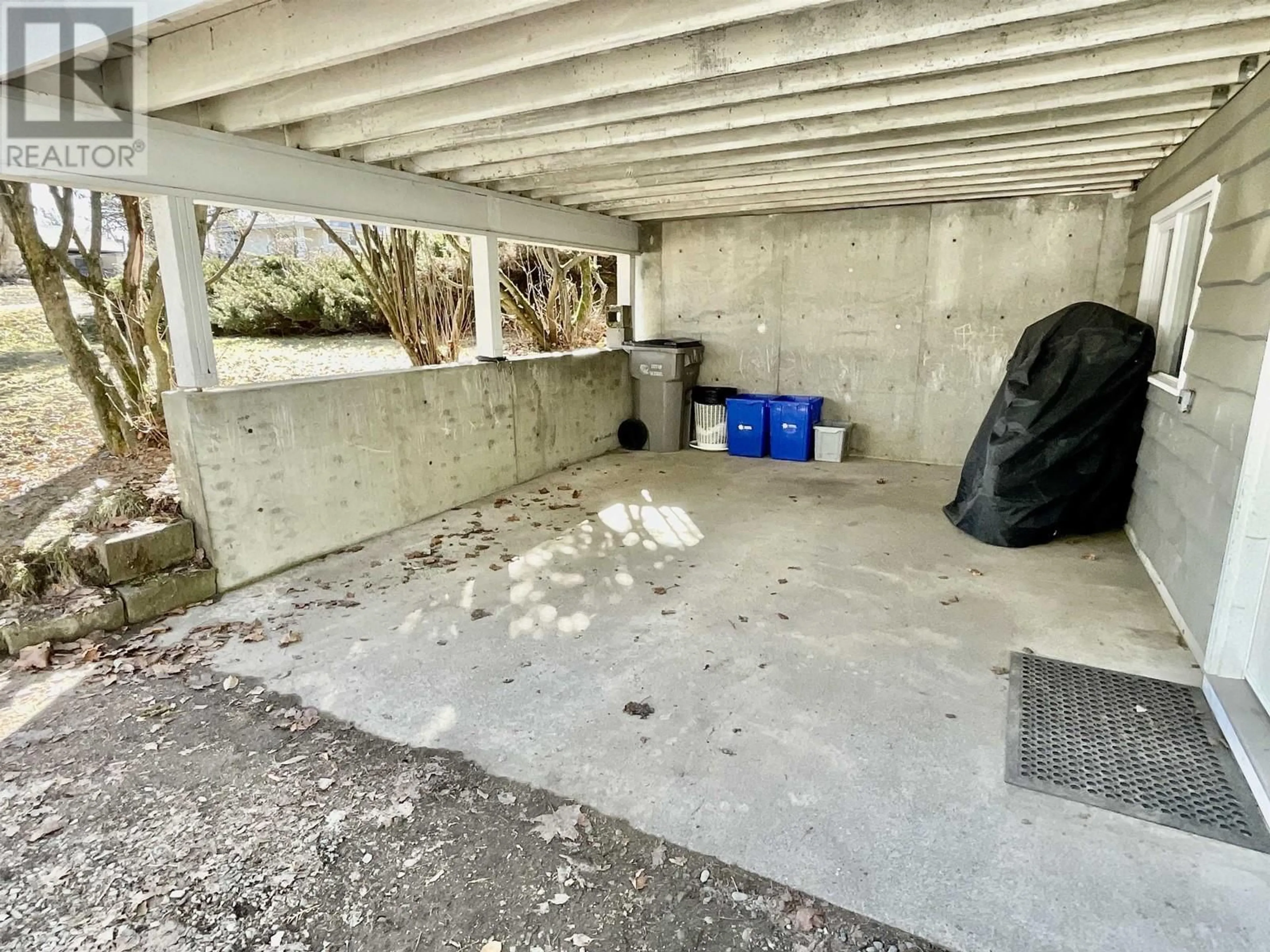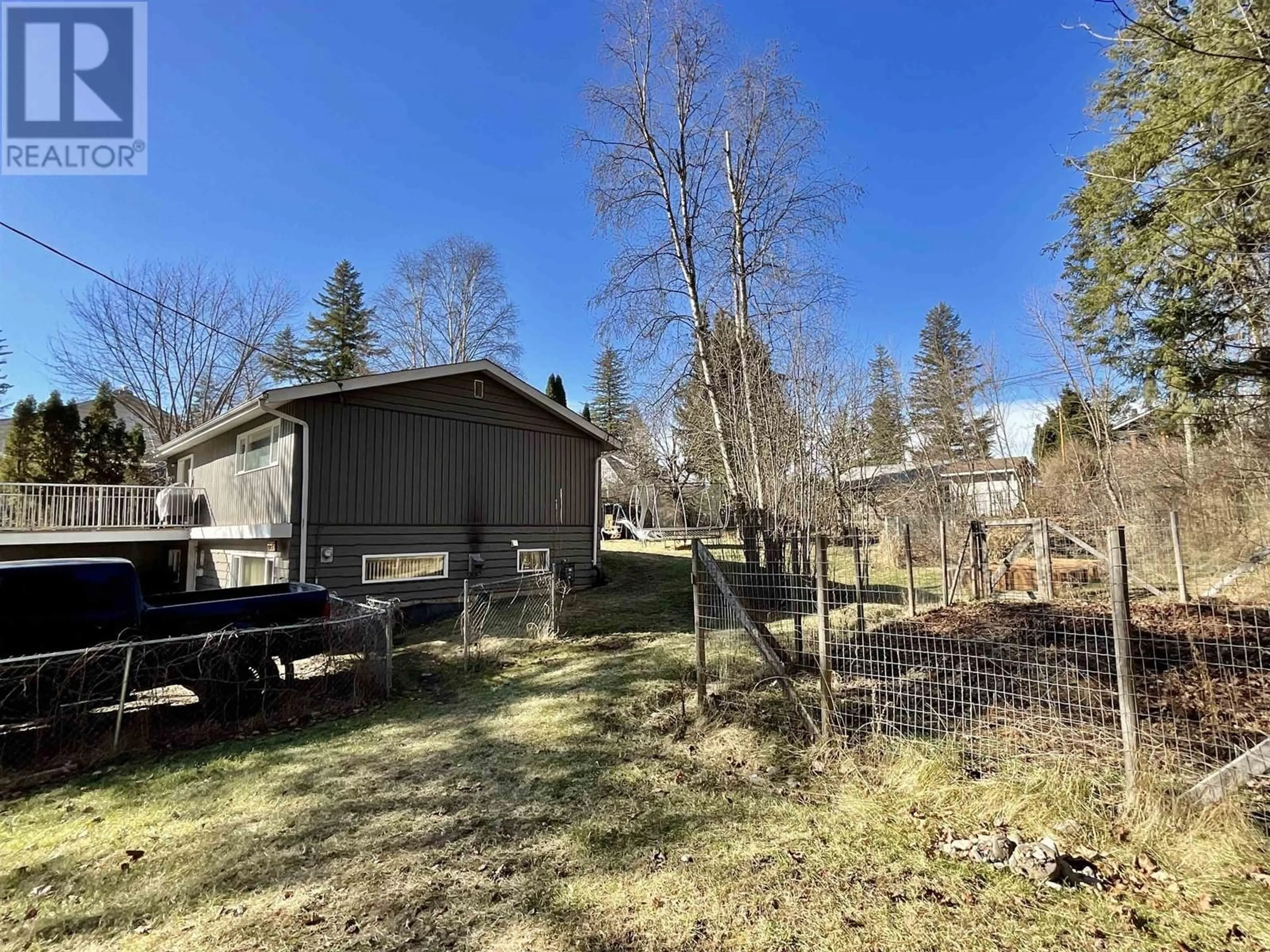567 MURPHY STREET, Quesnel, British Columbia V2J2X7
Contact us about this property
Highlights
Estimated ValueThis is the price Wahi expects this property to sell for.
The calculation is powered by our Instant Home Value Estimate, which uses current market and property price trends to estimate your home’s value with a 90% accuracy rate.Not available
Price/Sqft$227/sqft
Est. Mortgage$1,868/mo
Tax Amount ()$3,267/yr
Days On Market50 days
Description
Charming 4-Bedroom Home in Desirable Quesnel North. Nestled on a quiet street just steps from the scenic River Walk Trail, this beautifully cared-for 4-bedroom, 2-bathroom home offers comfort, privacy, and convenience. The spacious, fully fenced yard features planter boxes, a dedicated garden area, and plenty of room for kids and pets to play. Inside, the open-concept living and dining area creates a warm and inviting space, with two generously sized bedrooms upstairs. Downstairs, you’ll find another large bedroom and a cozy guest/in-law suite—perfect for extended family or visitors! Stay comfortable year-round with air conditioning for summer days and a high-efficiency furnace and gas fireplace to keep you warm in the winter. This home is a must-see! (id:39198)
Property Details
Interior
Features
Main level Floor
Living room
29.1 x 14.8Kitchen
12 x 11Dining room
10 x 9.8Primary Bedroom
17.9 x 13.1Property History
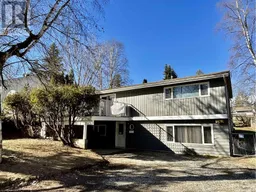 31
31
