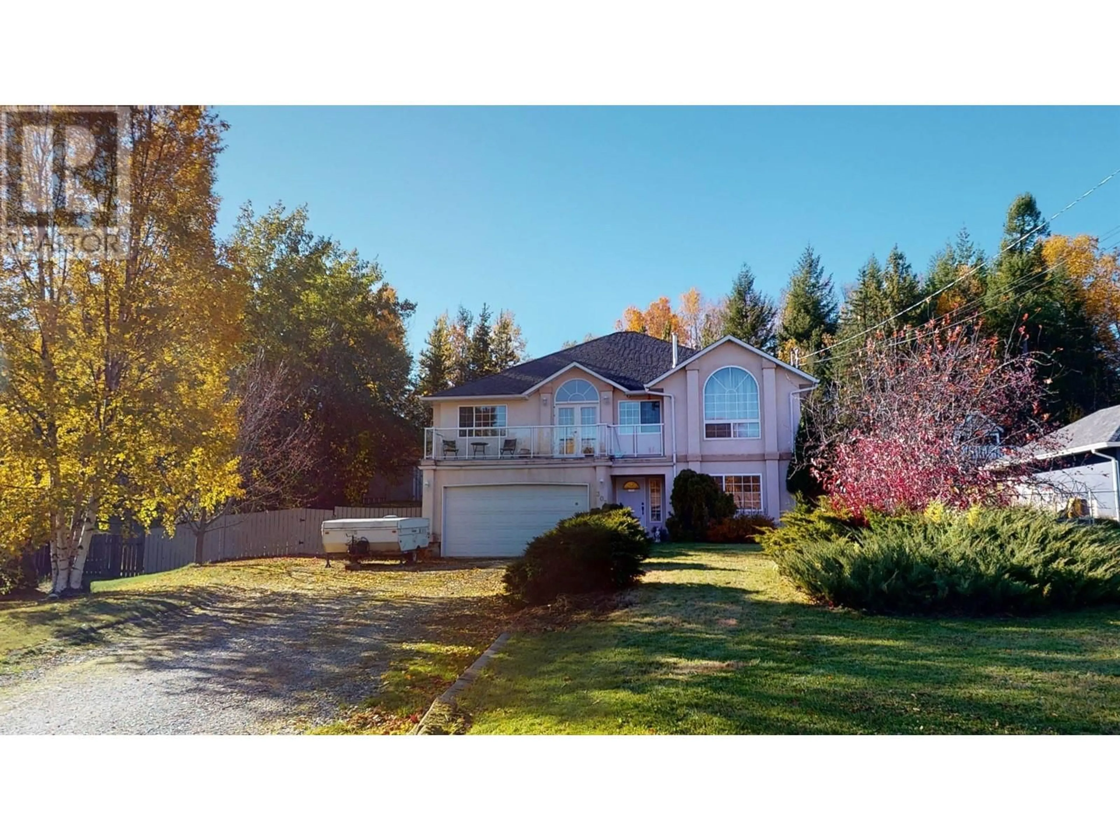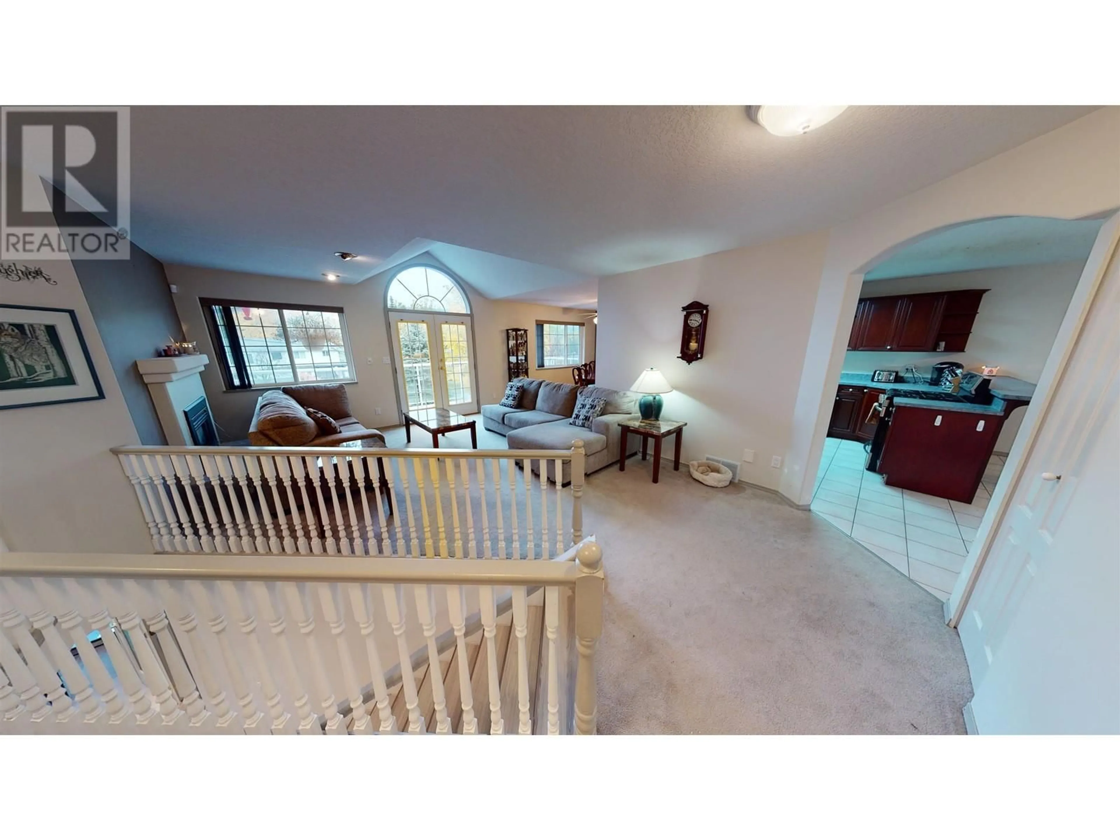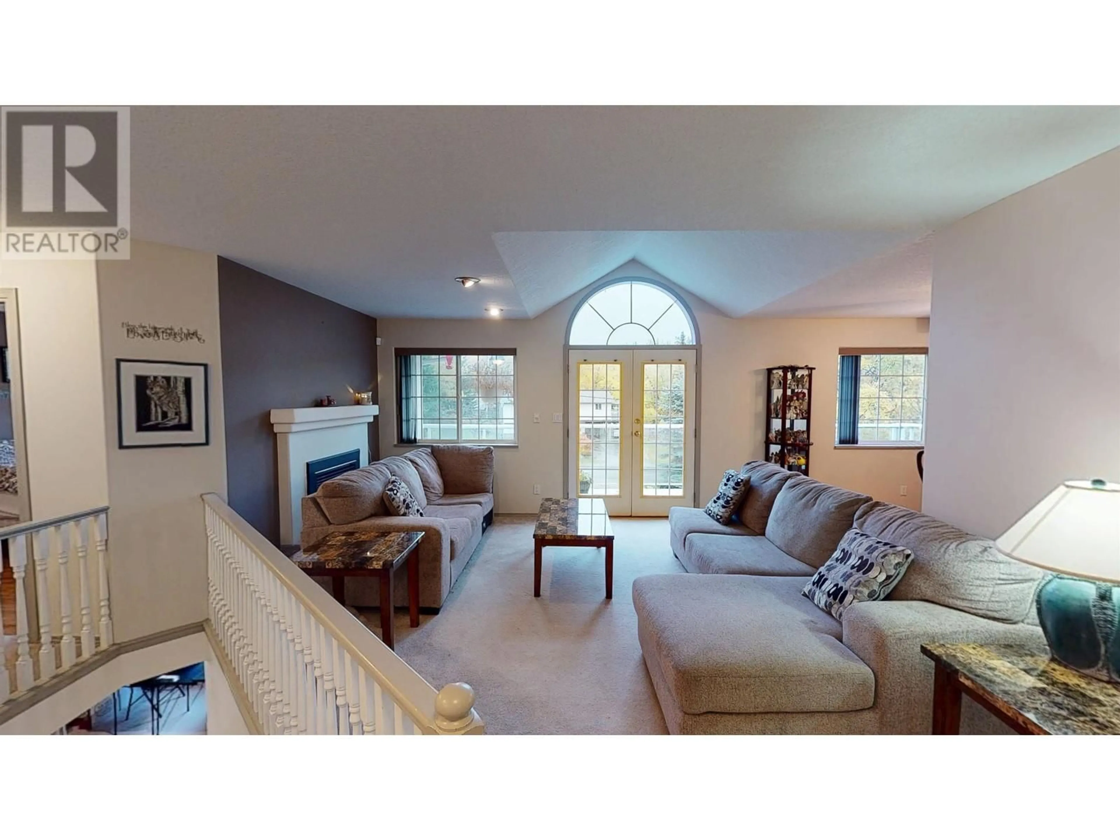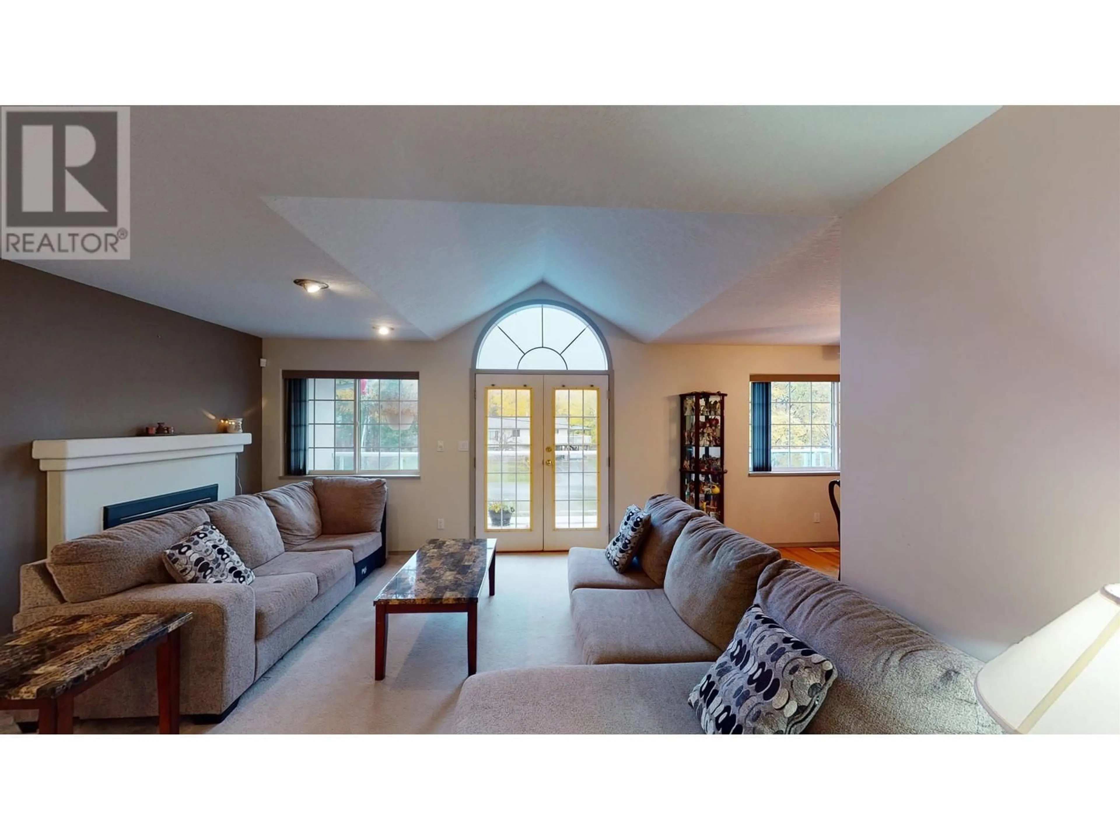303 SANDERSON ROAD, Quesnel, British Columbia V2J5V9
Contact us about this property
Highlights
Estimated ValueThis is the price Wahi expects this property to sell for.
The calculation is powered by our Instant Home Value Estimate, which uses current market and property price trends to estimate your home’s value with a 90% accuracy rate.Not available
Price/Sqft$188/sqft
Est. Mortgage$2,254/mo
Tax Amount ()$4,966/yr
Days On Market37 days
Description
* PREC - Personal Real Estate Corporation. This spacious 4-bedroom, 3-bathroom home, built in 1996, is ready to welcome a new family! The open-concept kitchen features a gas stove, bar counter, and plenty of space for entertaining, with a dining area nearby. The large east-facing windows and gas fireplace in the central living room create a cozy atmosphere, while French doors lead to the sundeck. The bedrooms are located for privacy on the upper floor, including the primary suite, which features its own ensuite with both a shower and a soaker tub. Downstairs offers even more usable space, including a 4th bedroom, a bright and spacious office, and a large rec room. The backyard is private and serene, and the double garage adds convenience. Ideally located near Dragon Lake, schools, shopping, and all amenities. (id:39198)
Property Details
Interior
Features
Above Floor
Living room
21.6 x 14Dining room
14 x 14Kitchen
12 x 11Primary Bedroom
14 x 13Property History
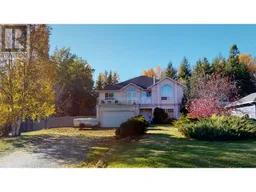 25
25
