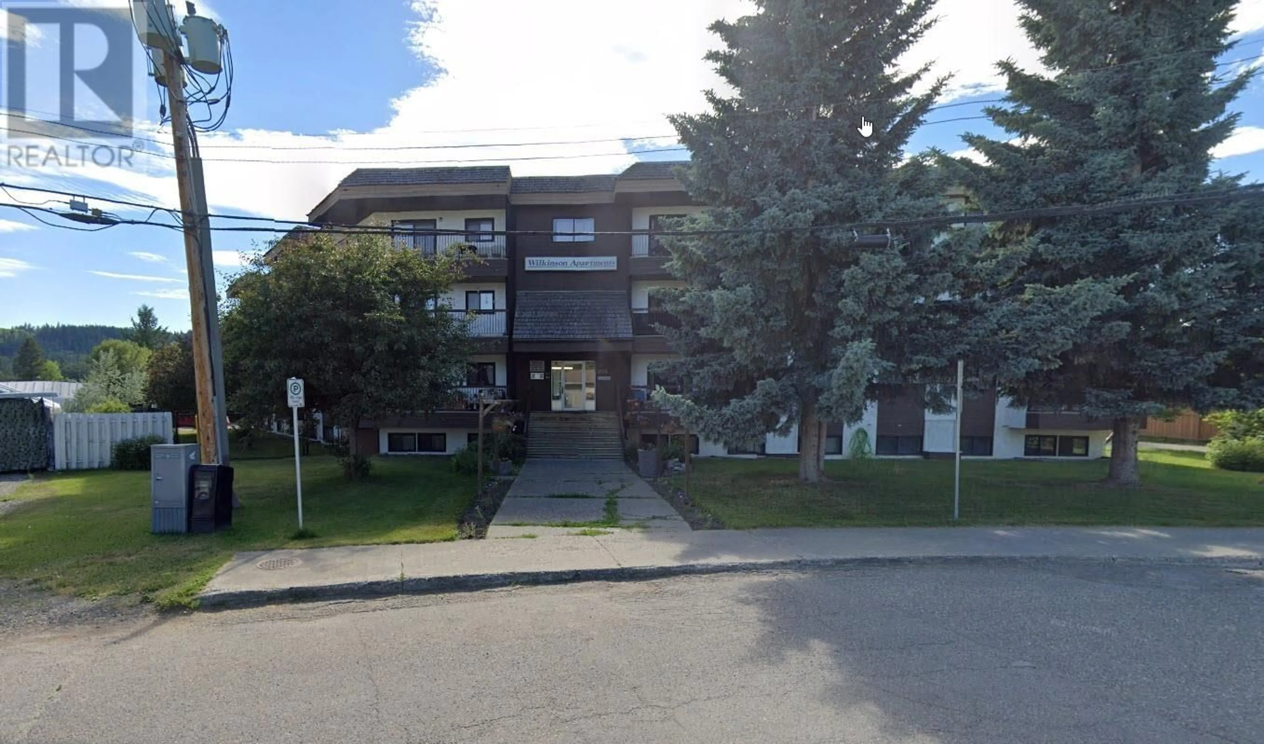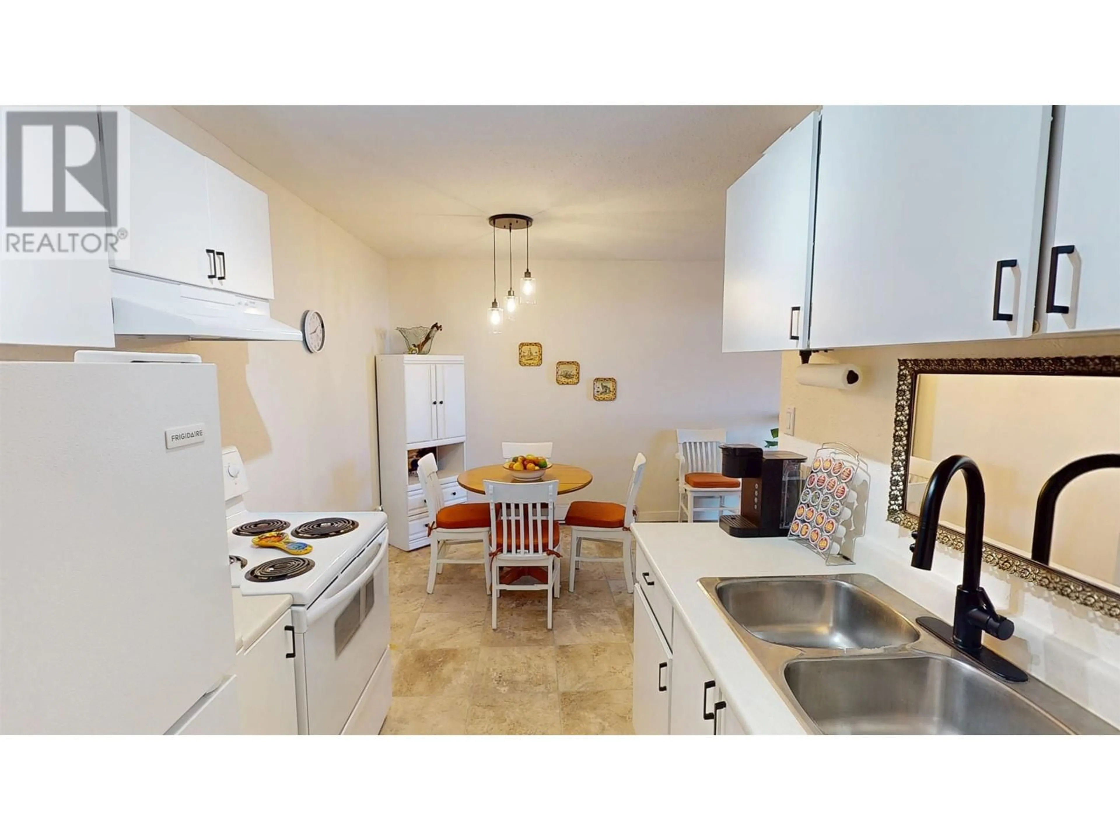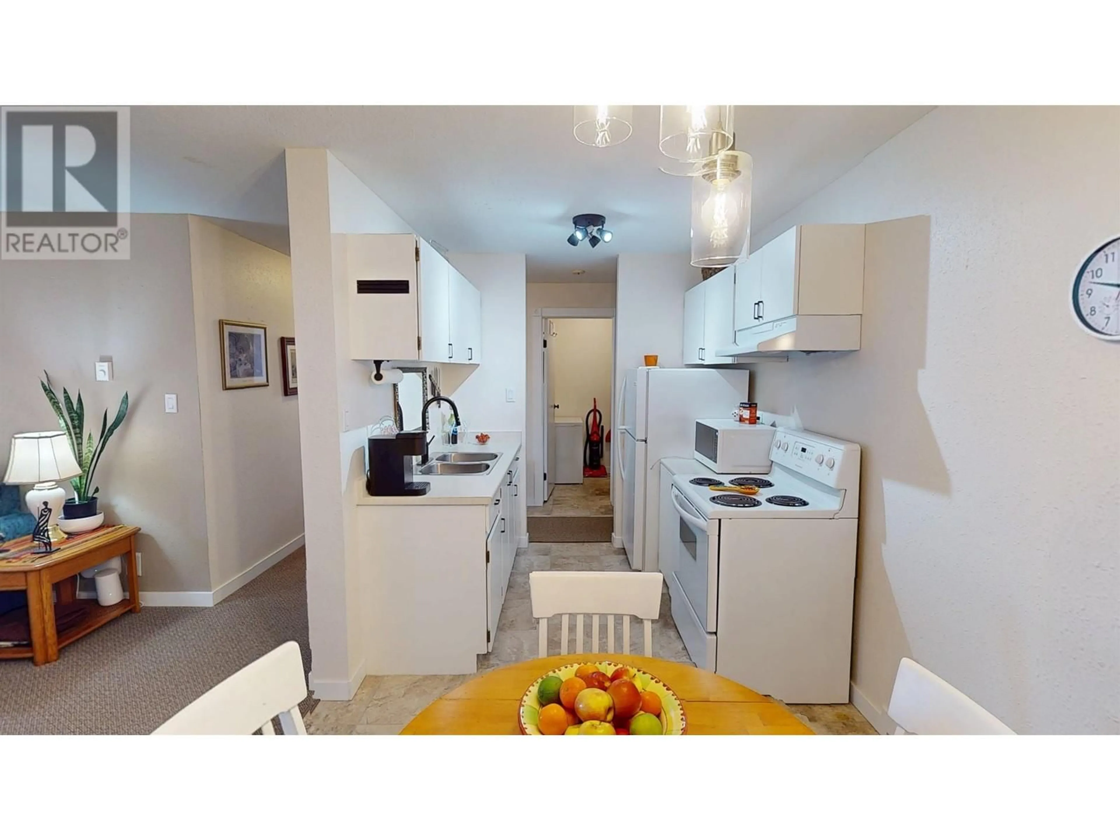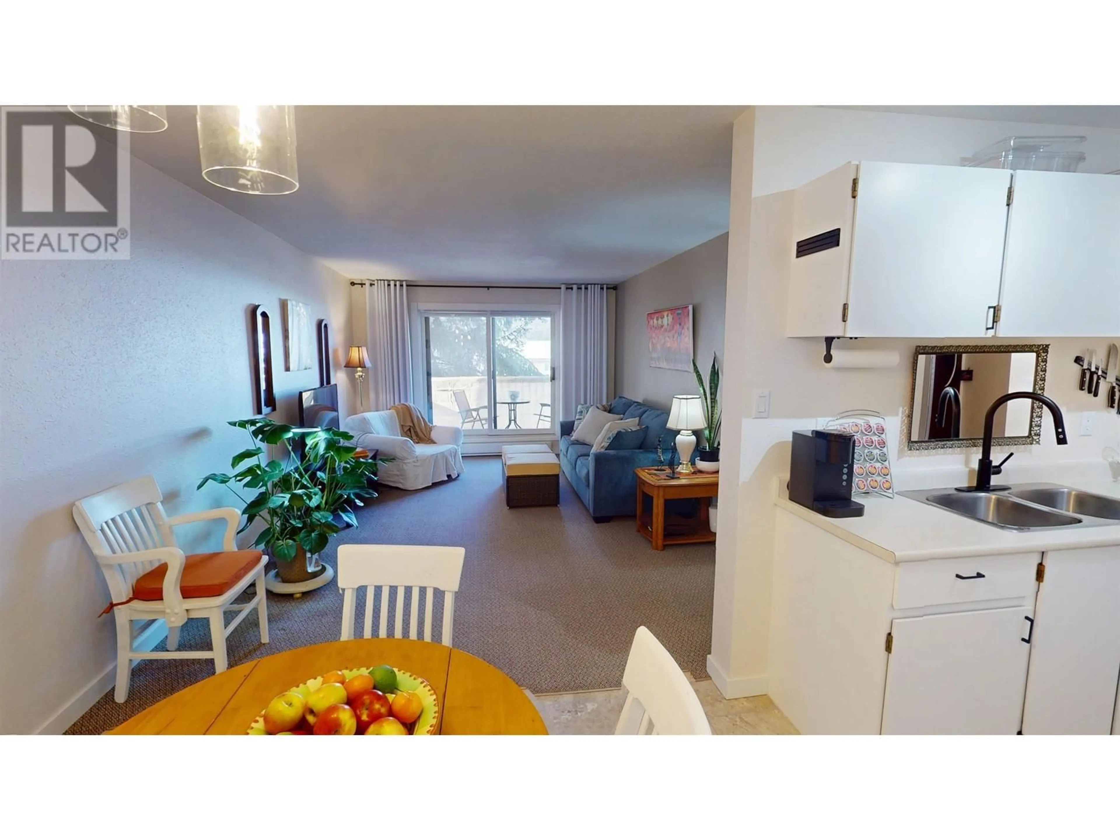302 - 398 RODDIS DRIVE, Quesnel, British Columbia V2J1A6
Contact us about this property
Highlights
Estimated valueThis is the price Wahi expects this property to sell for.
The calculation is powered by our Instant Home Value Estimate, which uses current market and property price trends to estimate your home’s value with a 90% accuracy rate.Not available
Price/Sqft$179/sqft
Monthly cost
Open Calculator
Description
Don't miss out! These bright, clean and well-maintained 2 bedroom, 1 bathroom units sell fast! A spacious living and dining area, an in-suite storage room and a nice -sized balcony for relaxing and enjoying your morning cup of coffee. On-site manager, elevator and laundry on the first floor for added convenience. Recent updates include new kitchen cupboards, fresh carpet throughout, stylish vinyl tile flooring, new bathroom fixtures, baseboard heaters and so much more! Whether you're looking for a comfortable place to call or a fantastic investment opportunity, this unit is a must-see! (id:39198)
Property Details
Interior
Features
Main level Floor
Pantry
5.6 x 5Foyer
8.4 x 4Kitchen
7.6 x 6.3Dining room
8.1 x 7.6Condo Details
Amenities
Shared Laundry
Inclusions
Property History
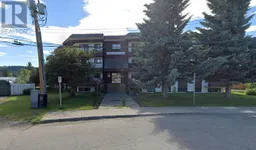 24
24
