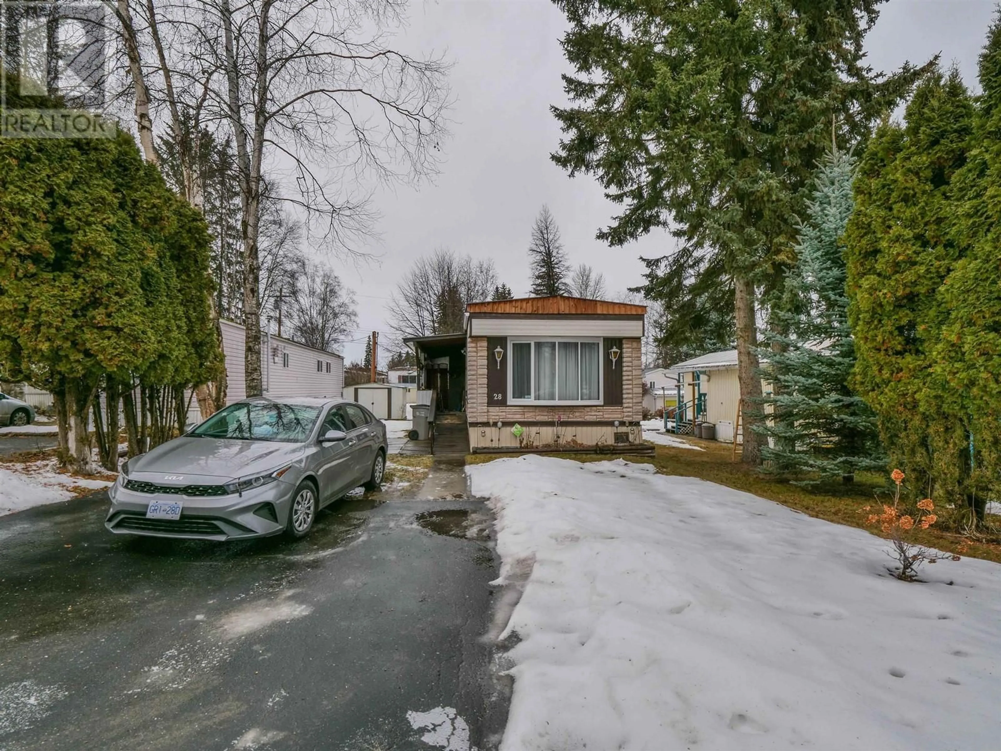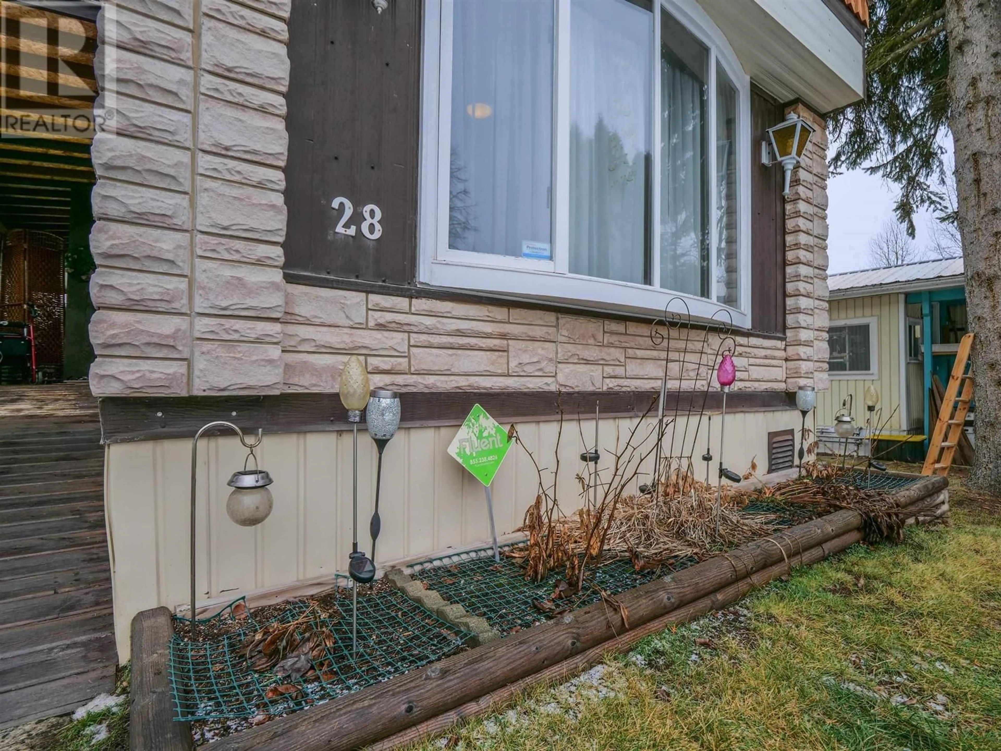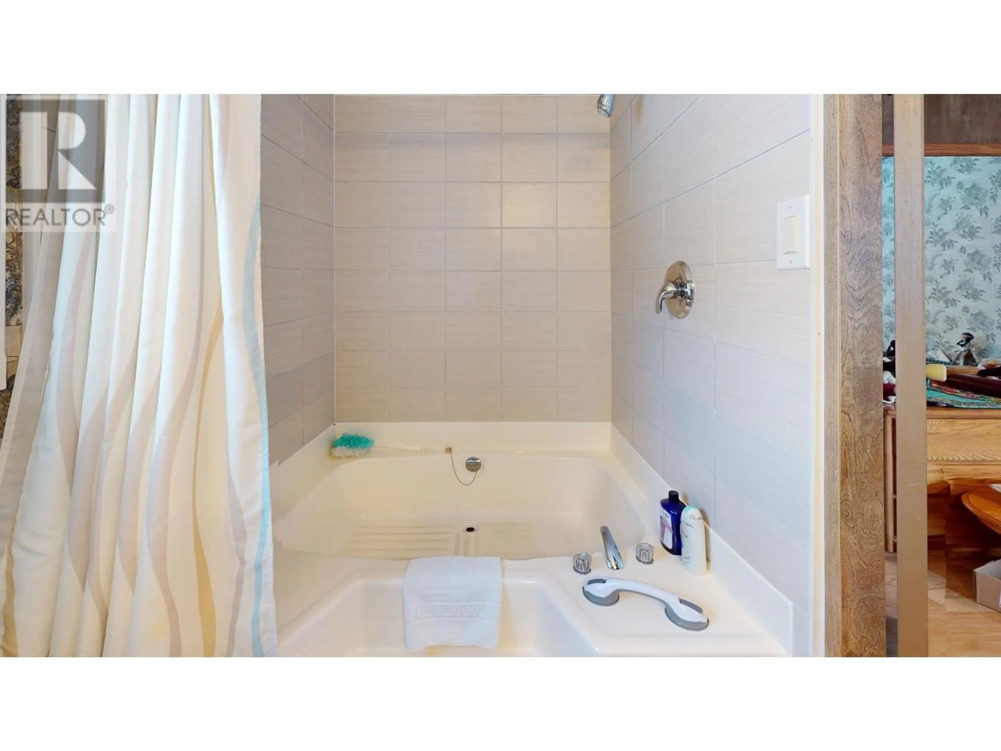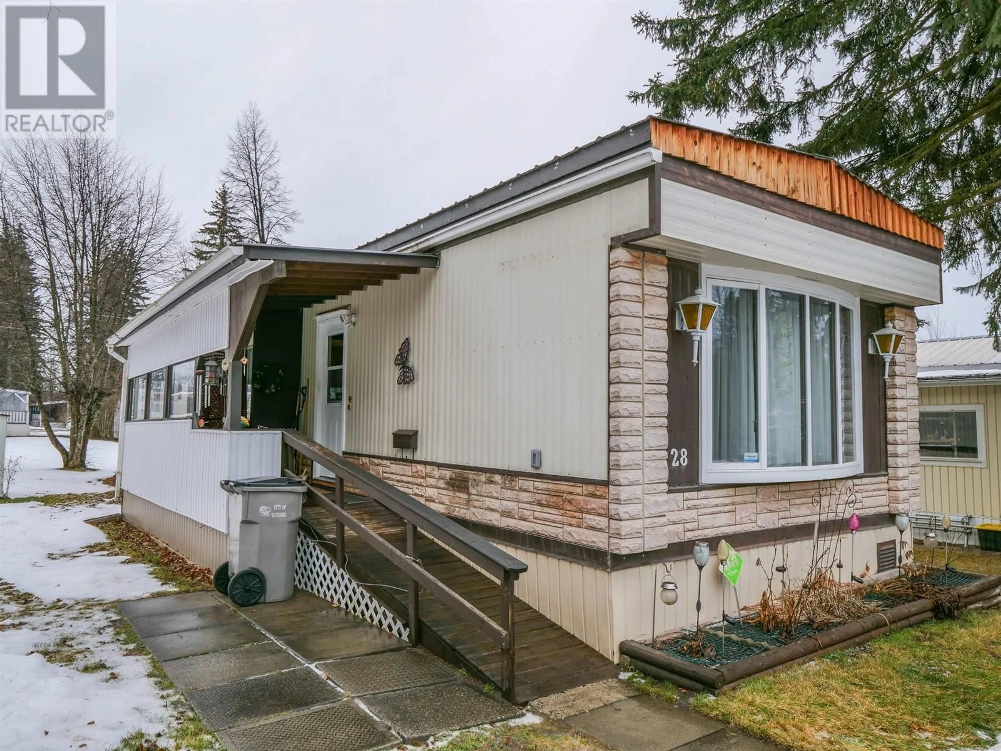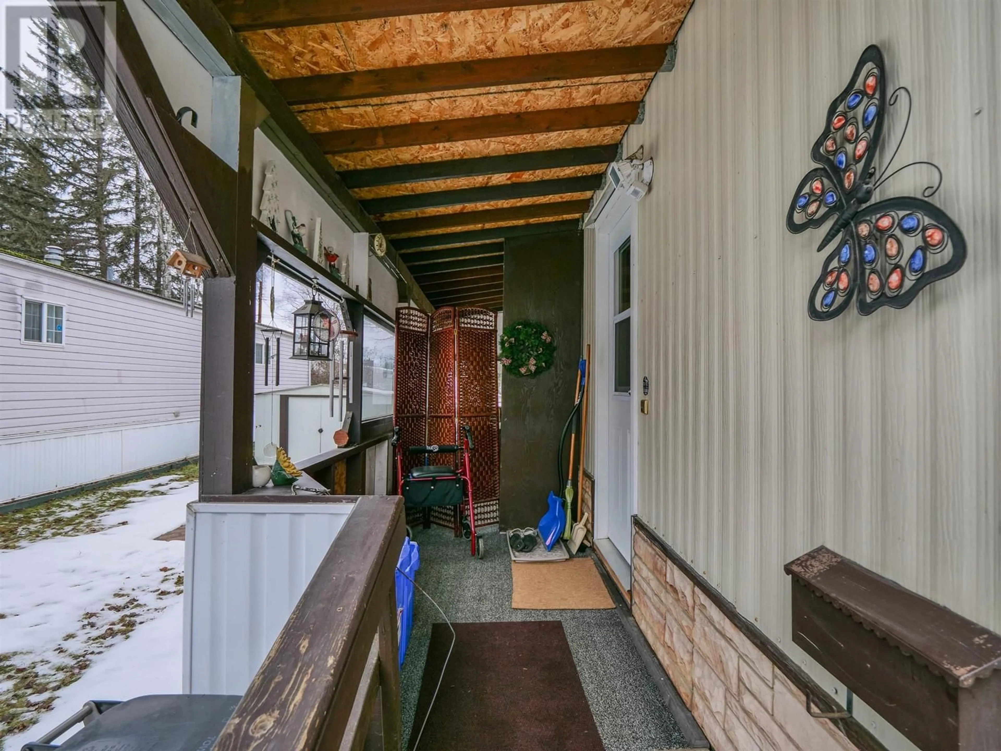28 - 654 NORTH FRASER DRIVE, Quesnel, British Columbia V2J1Z6
Contact us about this property
Highlights
Estimated ValueThis is the price Wahi expects this property to sell for.
The calculation is powered by our Instant Home Value Estimate, which uses current market and property price trends to estimate your home’s value with a 90% accuracy rate.Not available
Price/Sqft$124/sqft
Est. Mortgage$493/mo
Tax Amount ()$534/yr
Days On Market117 days
Description
* PREC - Personal Real Estate Corporation. Step into this impeccably maintained 2-bedroom, 2-bathroom home in adult oriented Riverwalk Manufactured Home Park, close to all amenities. Boasting a thoughtful layout, each bedroom is situated at opposite ends for maximum privacy. The primary suite features a walk-in closet and ensuite with a large soaker tub. Enjoy the cozy ambiance of a gas fireplace, complemented by rich wood paneling, unique living room ceiling lights and a built-in china cabinet. Recent updates include 5 newer appliances, a furnace (2007), newer roof, windows, and door. Step outside and you are just a stone's throw from the Sugarloaf and Fraser River walking paths. Lovingly cared for, this home is move-in ready with timeless character throughout! (id:39198)
Property Details
Interior
Features
Main level Floor
Primary Bedroom
10.8 x 13.3Other
4.1 x 4.1Laundry room
7.9 x 4.1Living room
27.1 x 13.3Property History
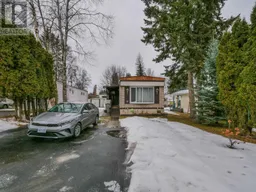 27
27
