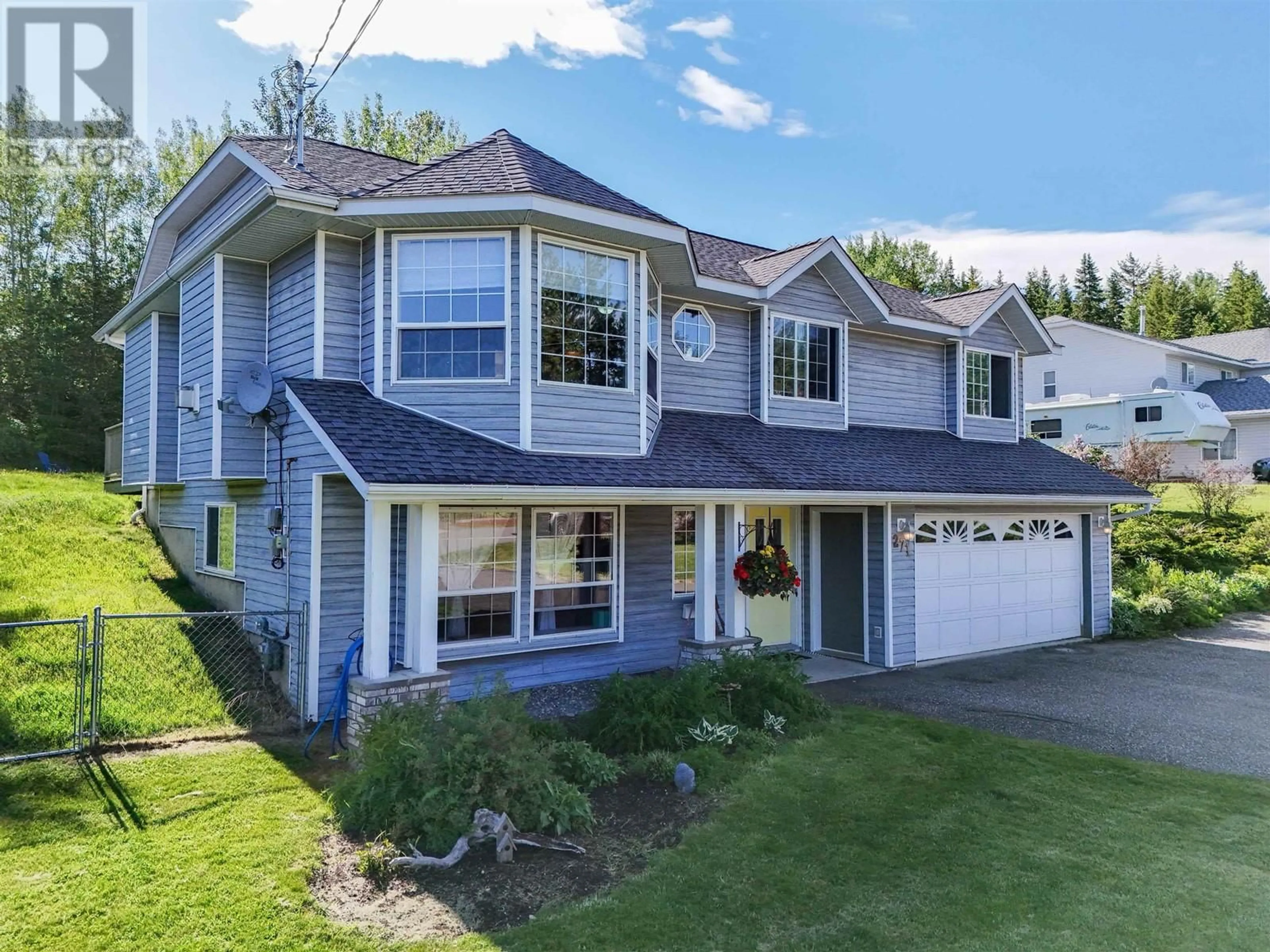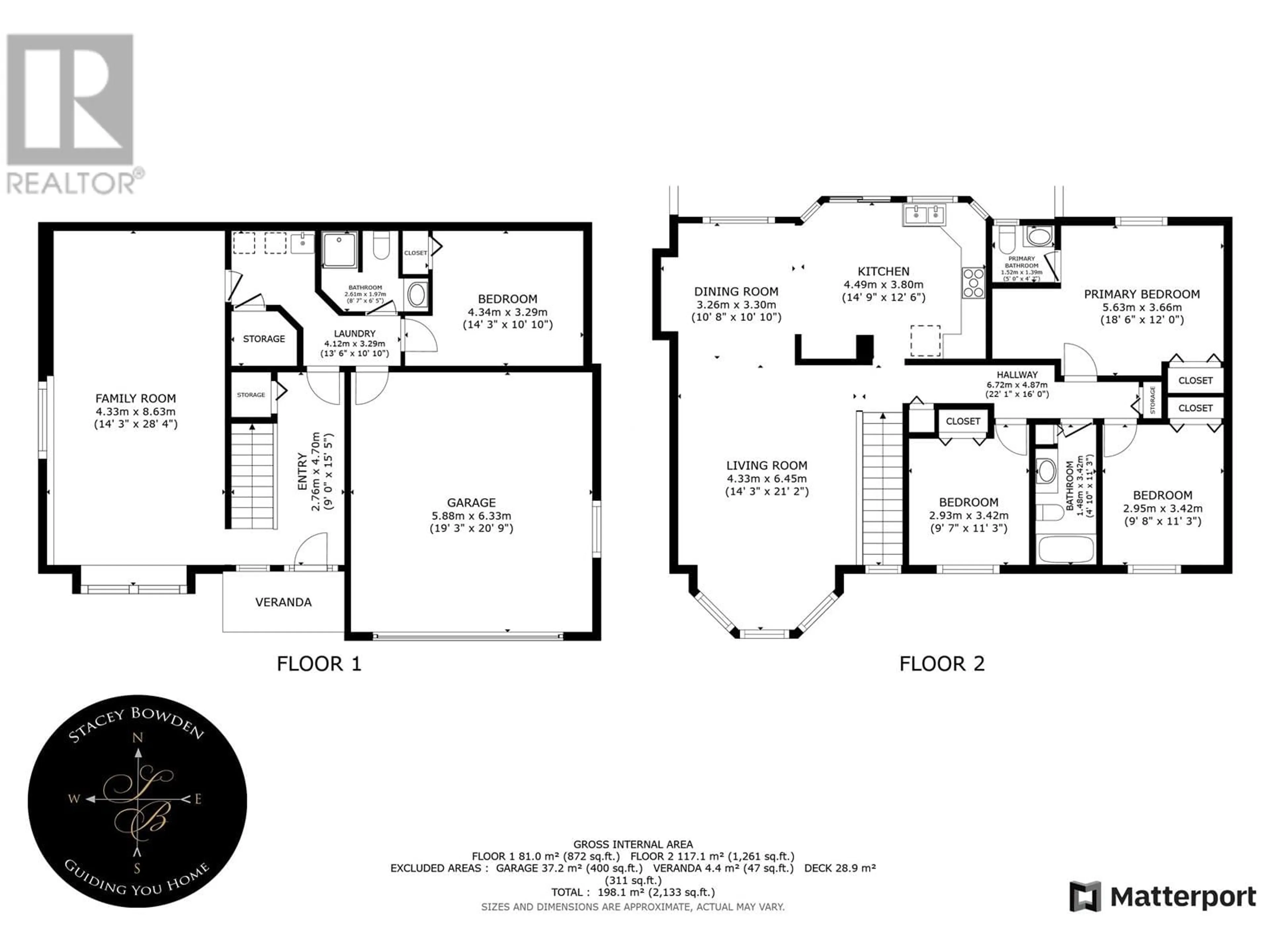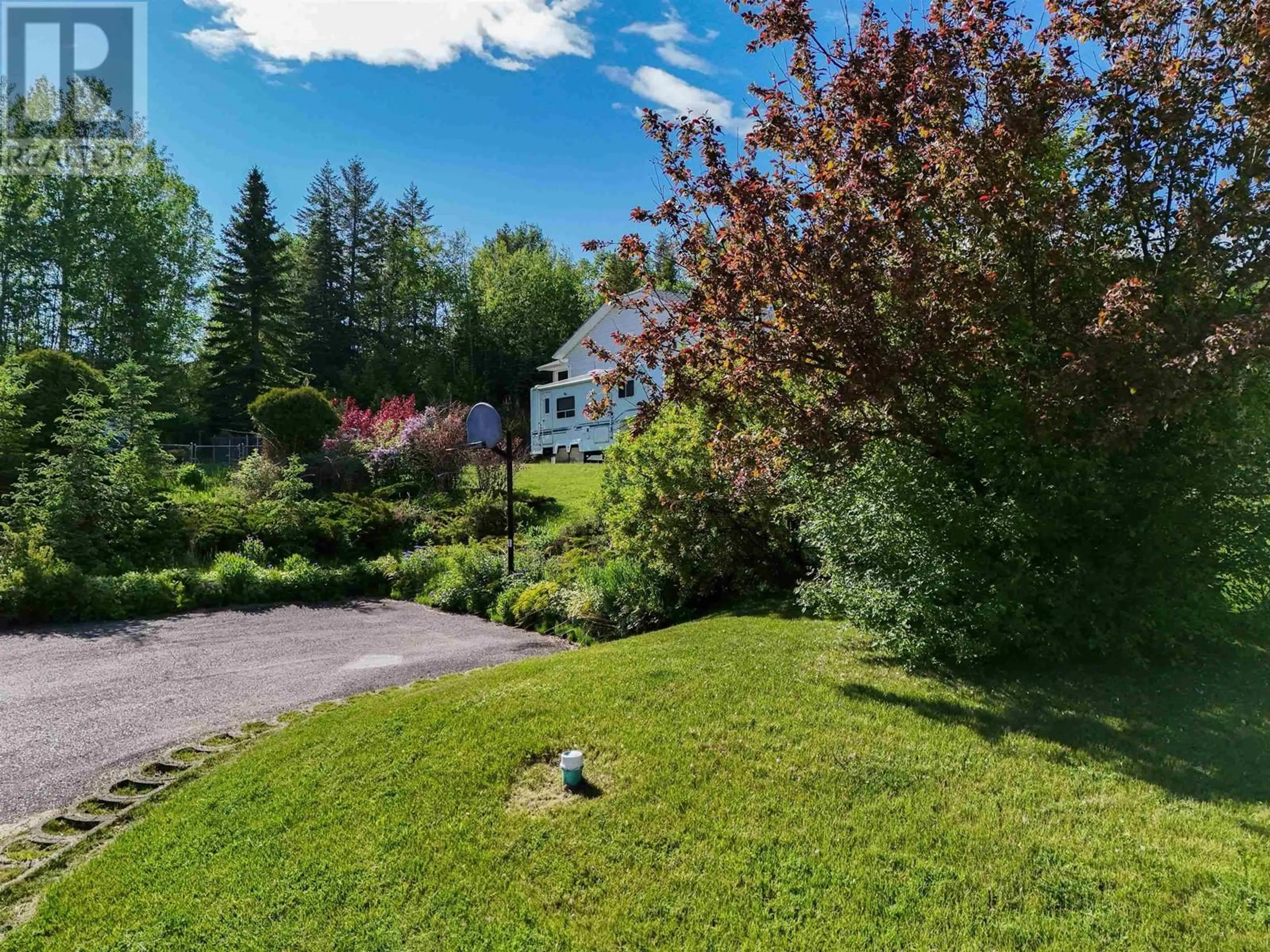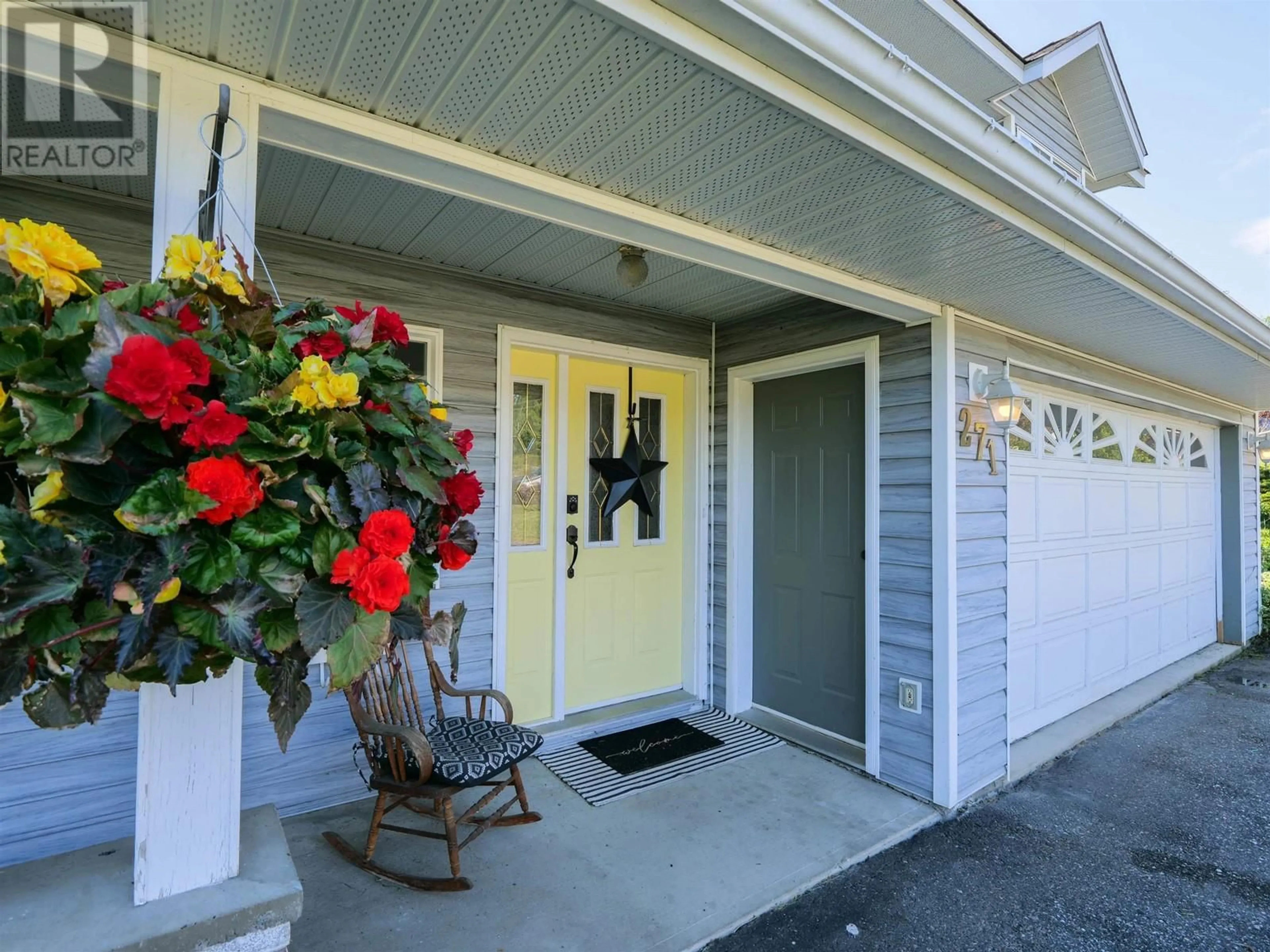271 SANDERSON ROAD, Quesnel, British Columbia V2J5V9
Contact us about this property
Highlights
Estimated ValueThis is the price Wahi expects this property to sell for.
The calculation is powered by our Instant Home Value Estimate, which uses current market and property price trends to estimate your home’s value with a 90% accuracy rate.Not available
Price/Sqft$271/sqft
Est. Mortgage$2,490/mo
Tax Amount ()$4,603/yr
Days On Market2 days
Description
Welcome to this well-kept 4-bedroom, 2.5-bath home located in Quesnel’s highly sought-after South Hills neighbourhood. Set on a level half-acre lot, this property offers a perfect mix of indoor comfort and outdoor space.The main floor features a bright living room with bay windows and a cozy gas fireplace, plus a large kitchen with a central island and patio doors leading to a 25' x 11' back deck—ideal for entertaining. Downstairs, you'll find a generous tiled entry and a large family/rec room for added living space. The primary bedroom includes a 2-piece ensuite, and there’s plenty of storage throughout the home. Outside, enjoy a private, flat yard with a detached storage shed, double garage, and a lovely mini-forest lining the back of the property. Come see it today! (id:39198)
Property Details
Interior
Features
Main level Floor
Living room
14.3 x 21.2Dining room
10.8 x 10.1Kitchen
14.9 x 12.6Bedroom 2
9.7 x 11.3Property History
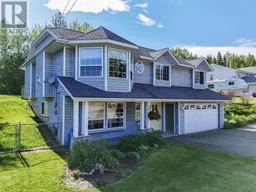 37
37
