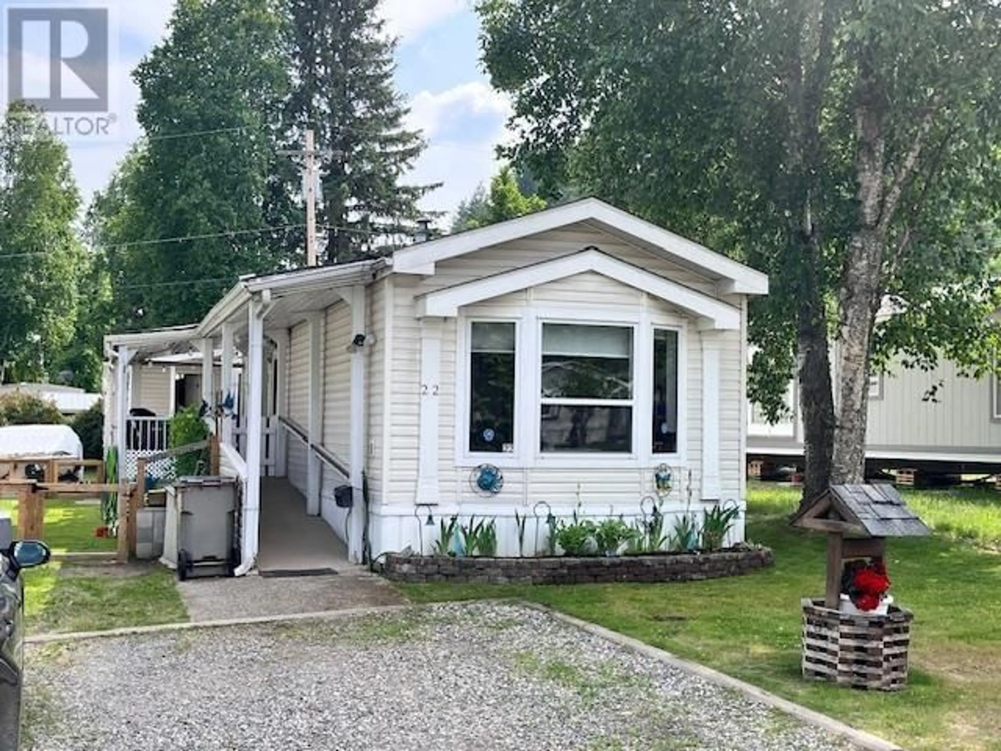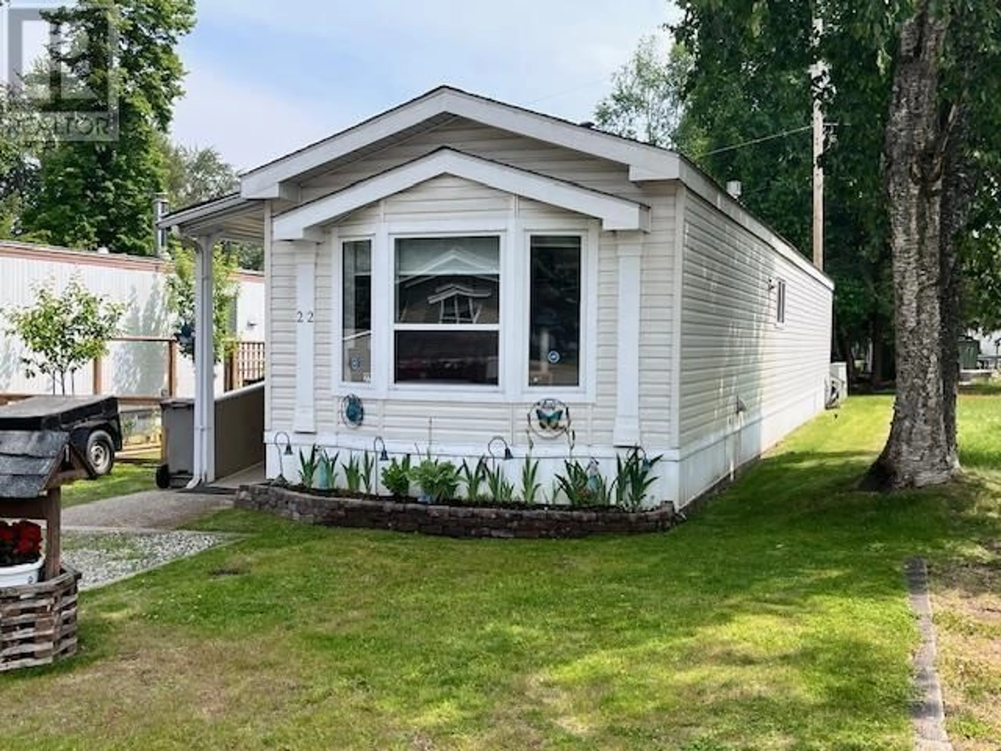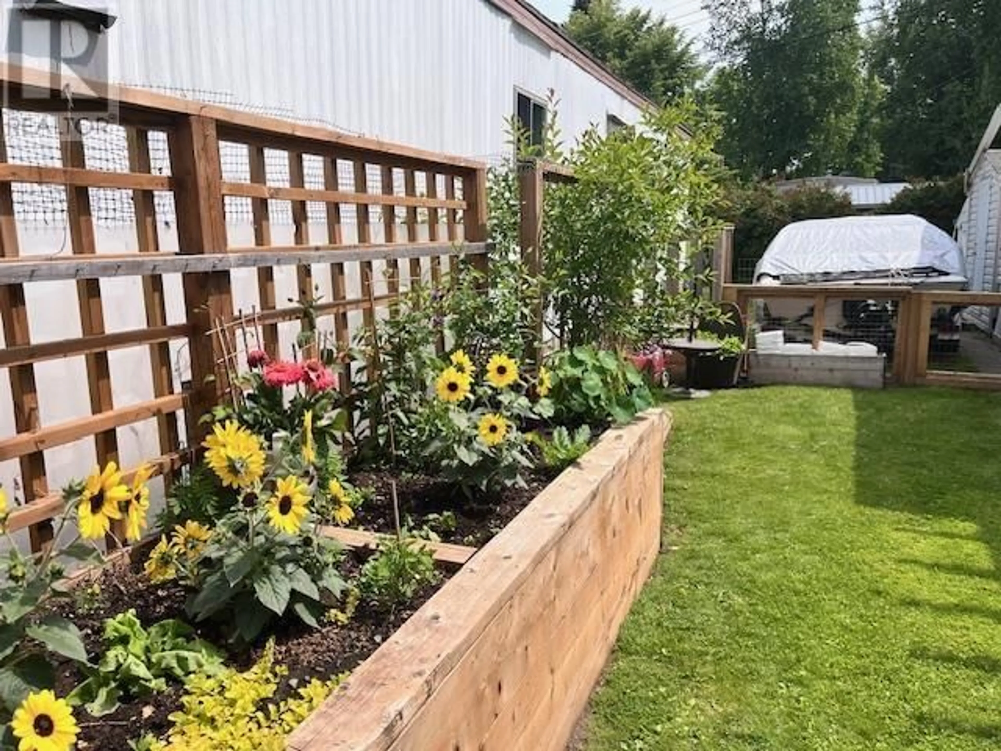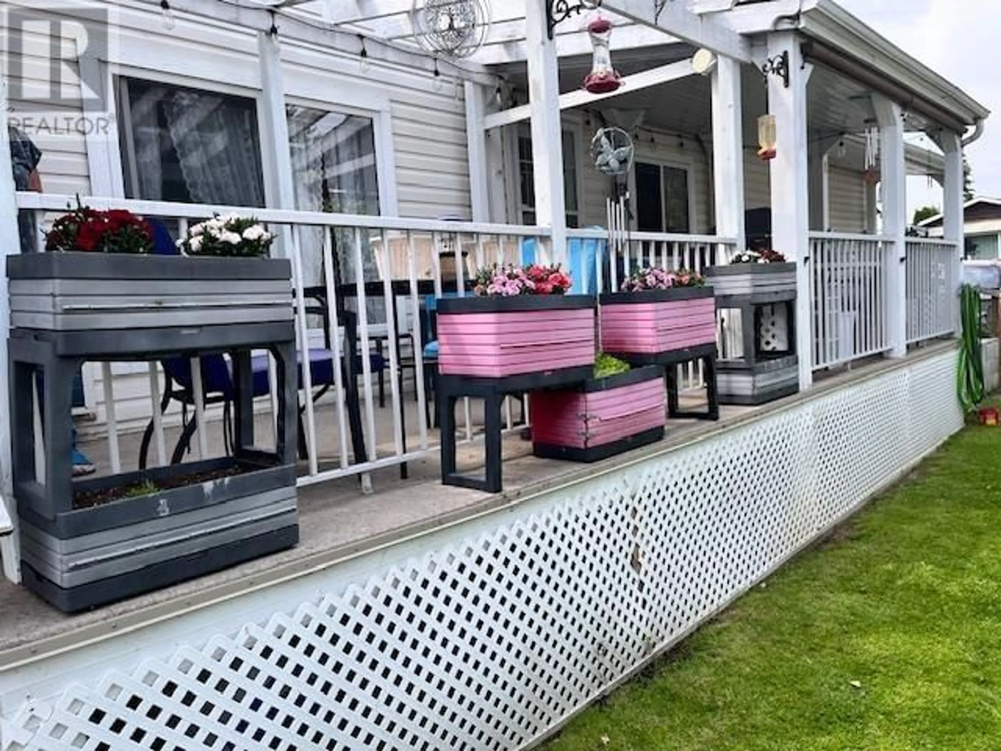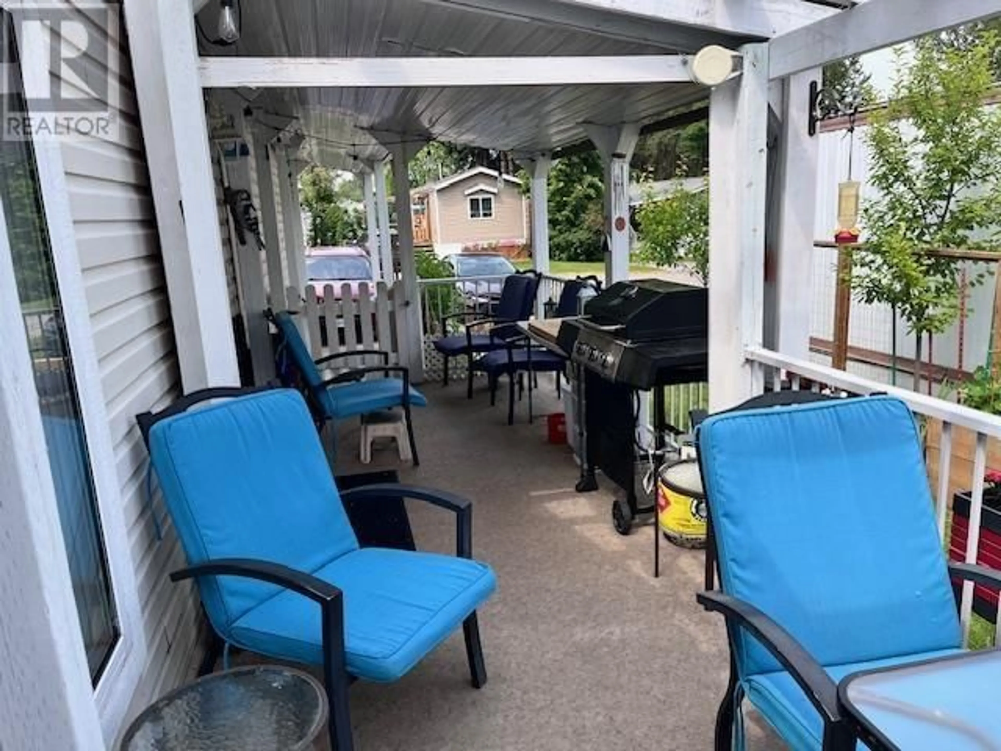22 - 654 NORTH FRASER DRIVE, Quesnel, British Columbia V2J1Z6
Contact us about this property
Highlights
Estimated valueThis is the price Wahi expects this property to sell for.
The calculation is powered by our Instant Home Value Estimate, which uses current market and property price trends to estimate your home’s value with a 90% accuracy rate.Not available
Price/Sqft$204/sqft
Monthly cost
Open Calculator
Description
This well maintained 2007 home has 2 beds and 2 baths at opposite ends for maximum privacy. The bright open concept living area has a large kitchen with a nice sit-up breakfast bar that overlooks the living room, which has a natural gas stove that will be sure to keep everything cozy in the colder months. The large bedrooms are great and the primary has a full ensuite. Enjoy the covered deck all year round and the attached workshop is a perfect place to putter on your small projects. The fenced yard is a gardeners delight with a variety of perennials and garden boxes. The storage shed will keep your toys and garden equipment out of the weather. Not much to do here, except move right in! All of this and less than 5 minutes to major shopping, parks, and downtown. (id:39198)
Property Details
Interior
Features
Main level Floor
Kitchen
14 x 13Living room
15 x 13Primary Bedroom
13 x 11Bedroom 2
13 x 11Property History
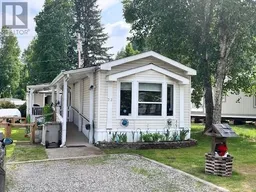 27
27
