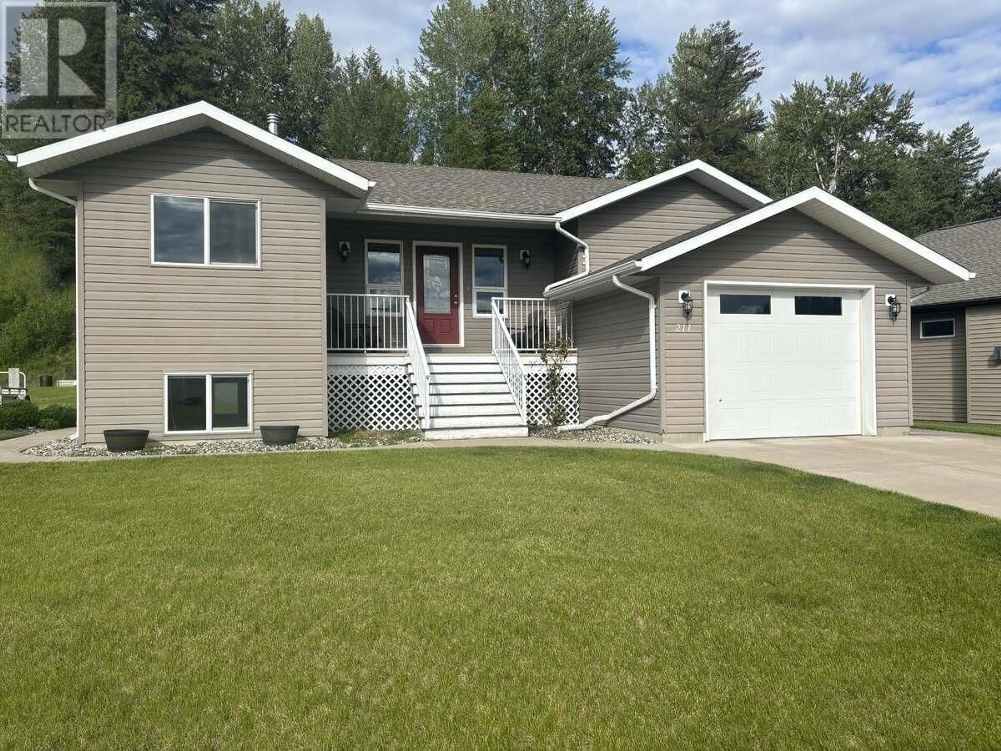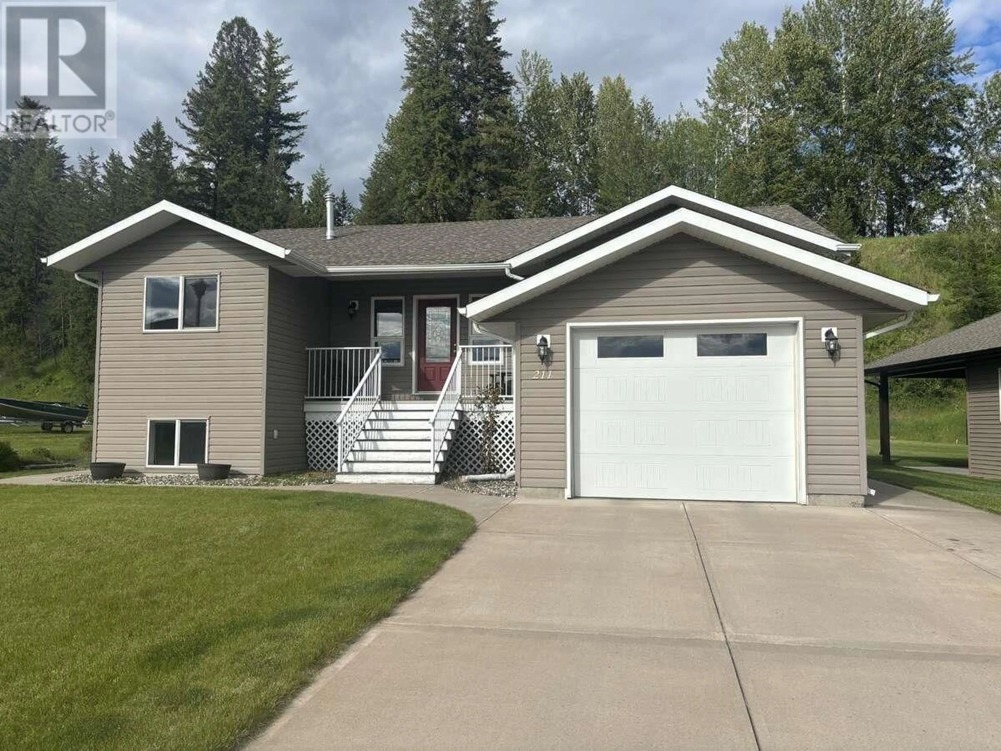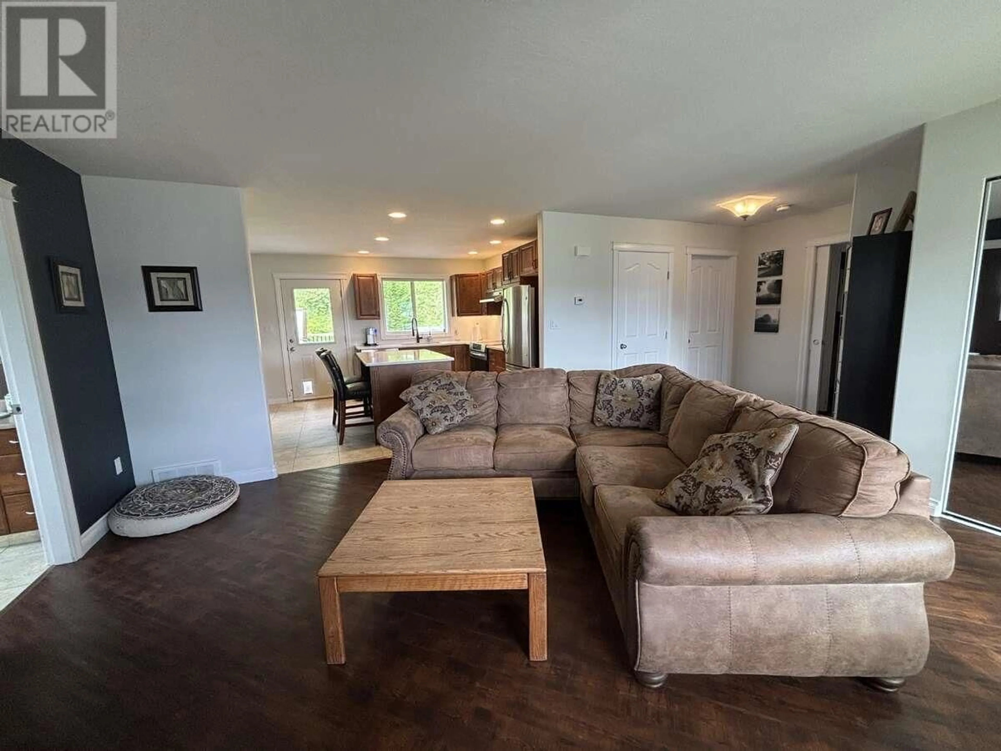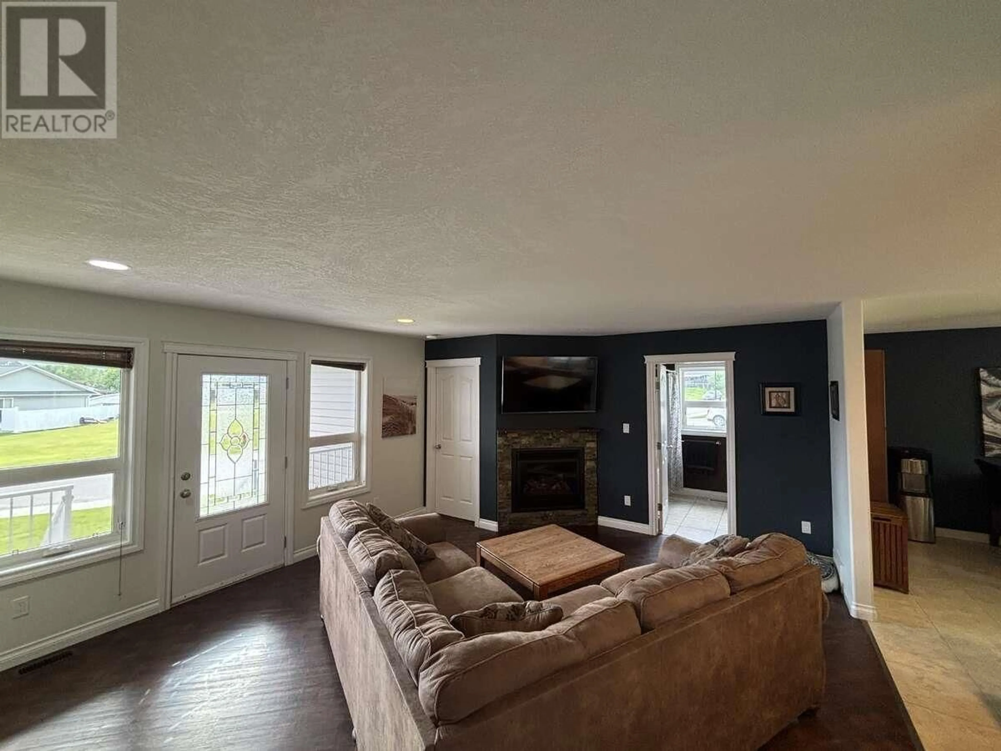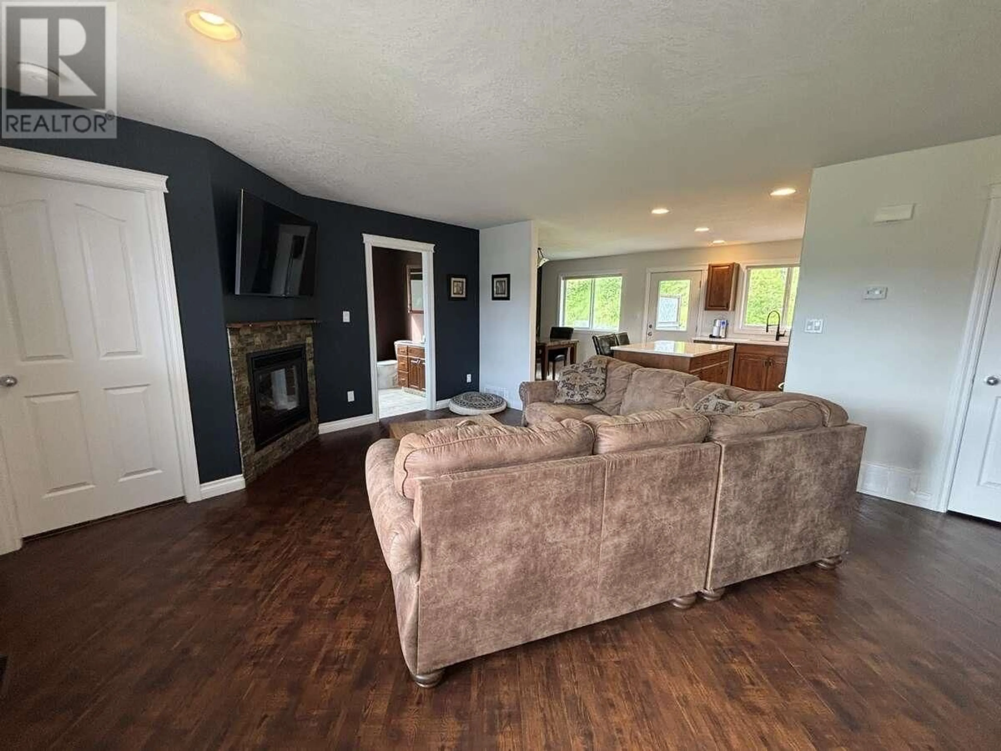211 NICKEL RIDGE AVENUE, Quesnel, British Columbia V2J6P6
Contact us about this property
Highlights
Estimated valueThis is the price Wahi expects this property to sell for.
The calculation is powered by our Instant Home Value Estimate, which uses current market and property price trends to estimate your home’s value with a 90% accuracy rate.Not available
Price/Sqft$230/sqft
Monthly cost
Open Calculator
Description
For more information, click the Brochure button. Well maintained second owner home built in 2012 in quiet neighbourhood near new Carson elementary. Kids can walk to school grounds, while the house is still away from the traffic and bustle. Home backs on to university grounds ensuring peaceful and private backyard for years to come, with a deck made for entertaining. Fully self-contained one bedroom registered suite with own laundry. No doorway or pass through main home makes this suite a real bonus. Registered suite is currently occupied by family but will be vacant upon completion. Tons of walking trails nearby. (id:39198)
Property Details
Interior
Features
Main level Floor
Primary Bedroom
12 x 13Bedroom 2
12.6 x 10Dining room
8 x 12Living room
15 x 22Property History
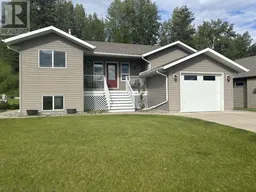 33
33
