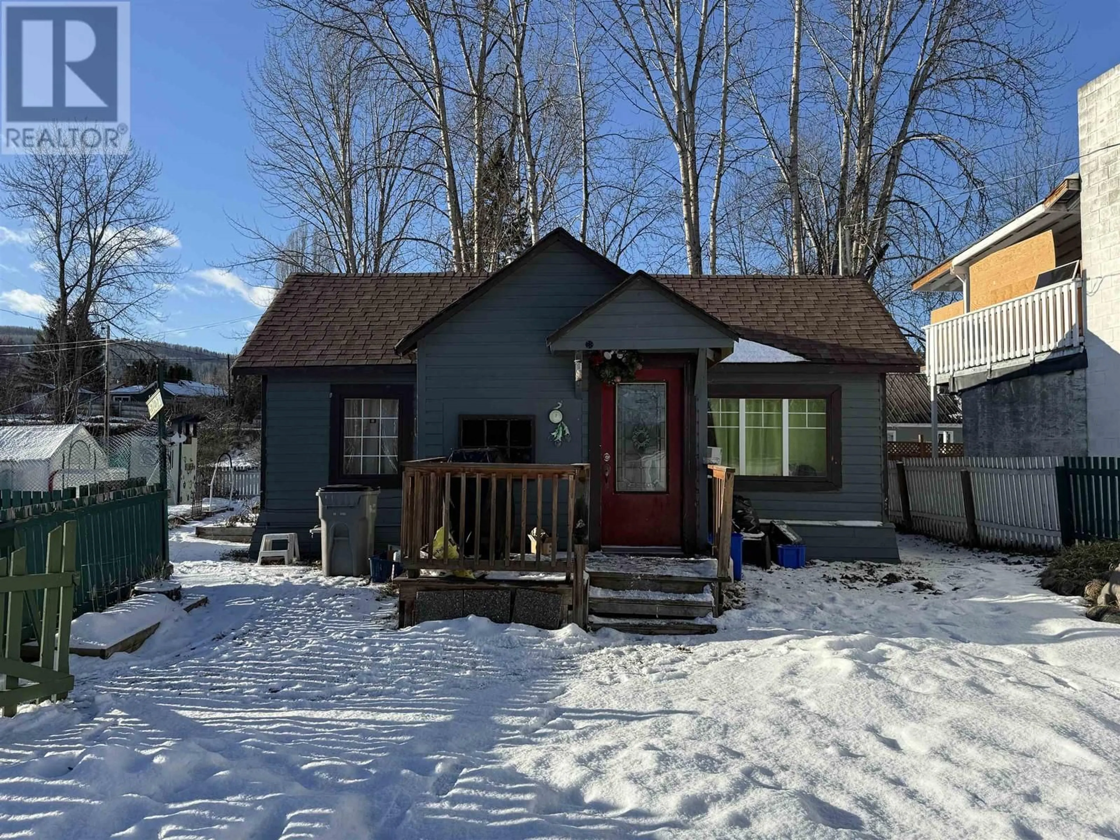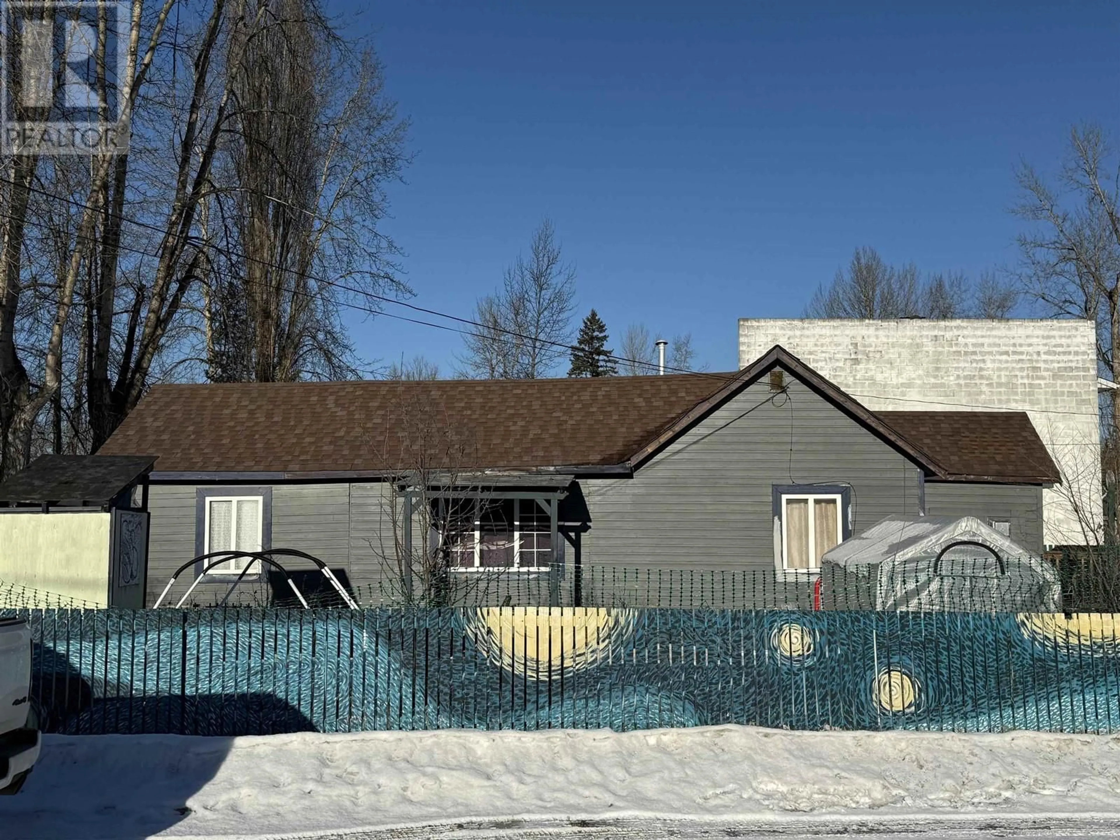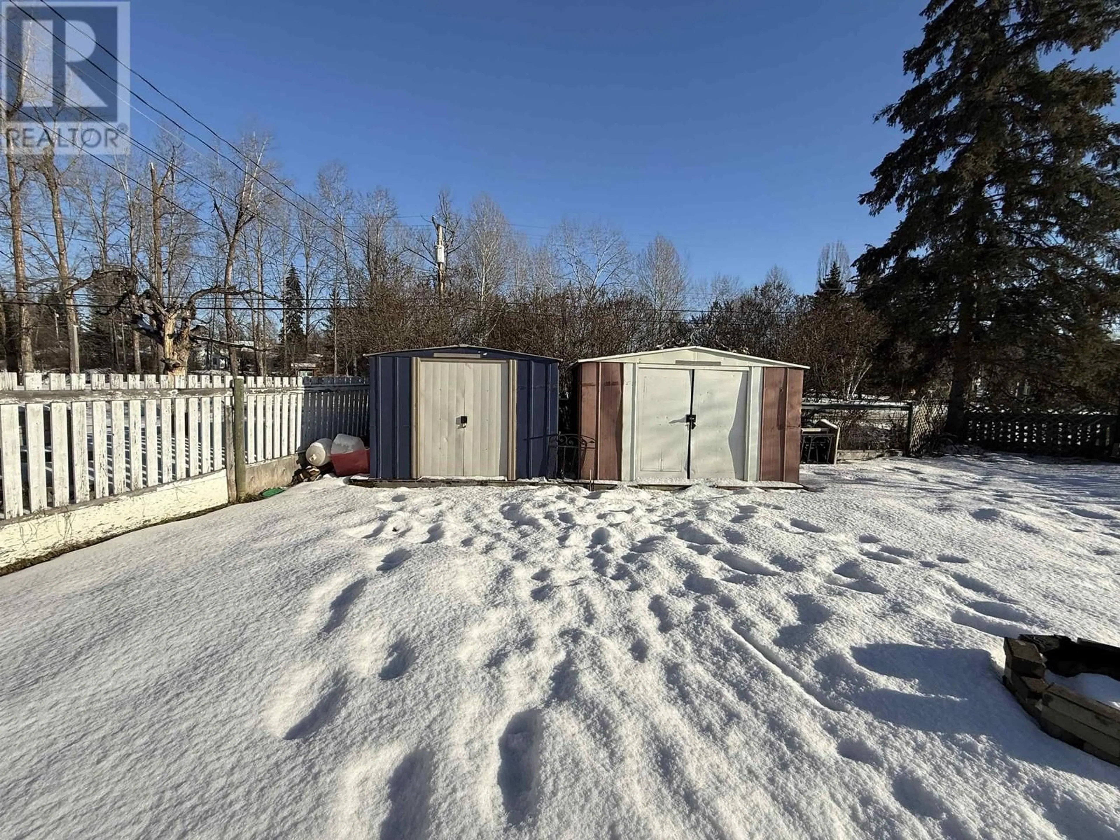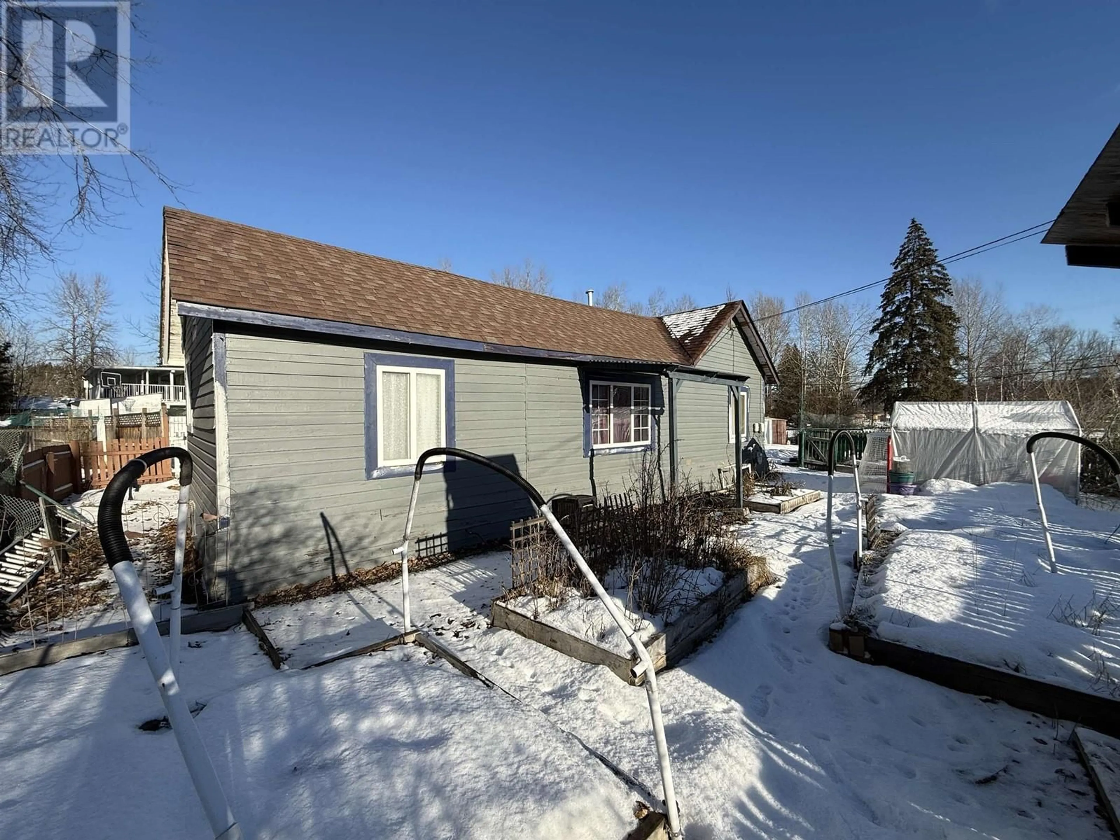201 LEWIS DRIVE, Quesnel, British Columbia V2J1J9
Contact us about this property
Highlights
Estimated ValueThis is the price Wahi expects this property to sell for.
The calculation is powered by our Instant Home Value Estimate, which uses current market and property price trends to estimate your home’s value with a 90% accuracy rate.Not available
Price/Sqft$163/sqft
Est. Mortgage$730/mo
Tax Amount ()$1,314/yr
Days On Market86 days
Description
* PREC - Personal Real Estate Corporation. Adorable and Affordable! 3 bedroom, 1 bathroom, cozy home located just steps from shopping, parks, trails, schools and more. This home features vinyl and laminate flooring, a spacious kitchen and a really functional layout. Natural gas stove nearly heats this whole house, but there also is electric heat. Yard is pretty private and fully fenced! There are also storage sheds for added convenience. The home is currently rented so this can make a wonderful turn-key investment! Or use this opportunity to own your very own piece of real estate which is cheaper than renting! This would make a great starter or retiree home too. (id:39198)
Property Details
Interior
Features
Main level Floor
Living room
9 x 13Bedroom 2
7.8 x 12.1Bedroom 3
8.6 x 12.1Bedroom 4
9.2 x 14Property History
 30
30



