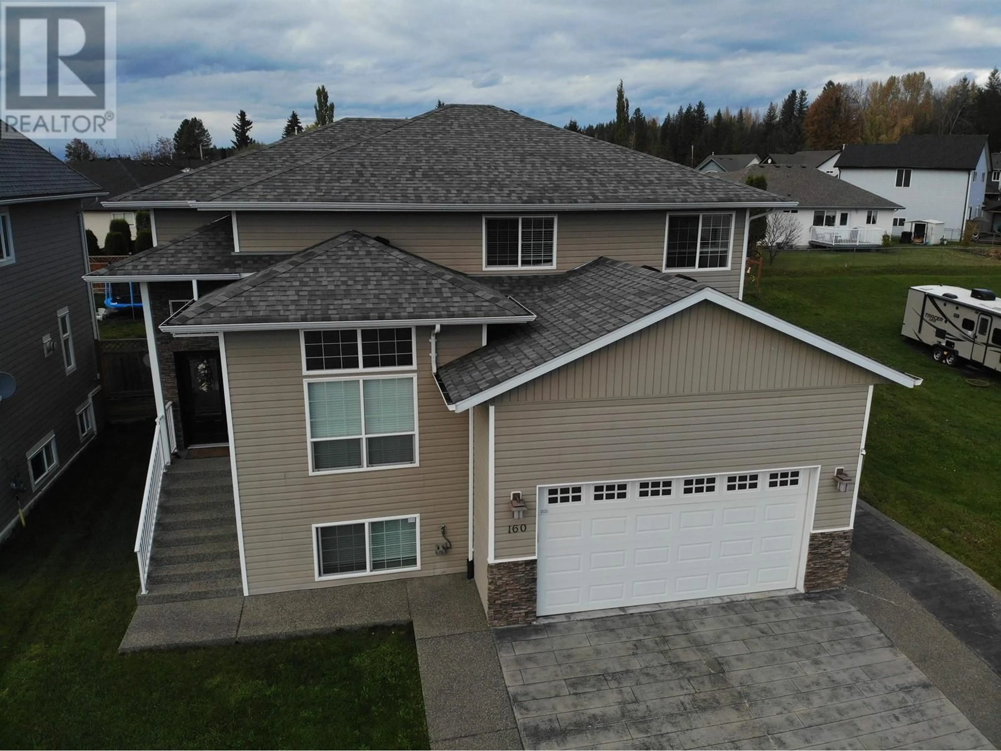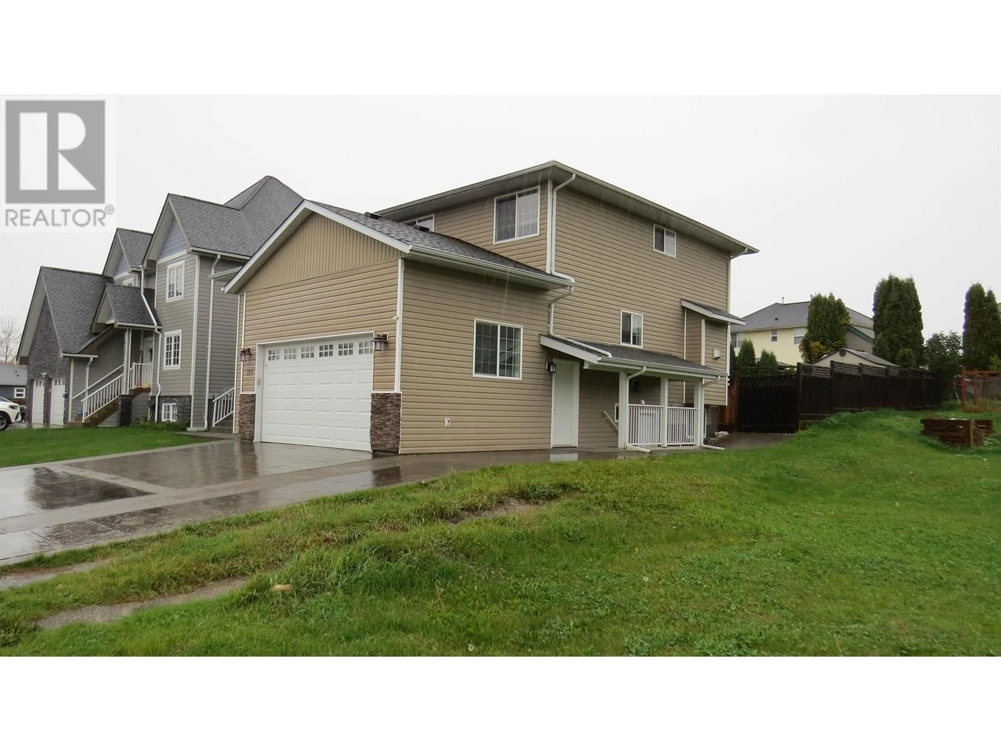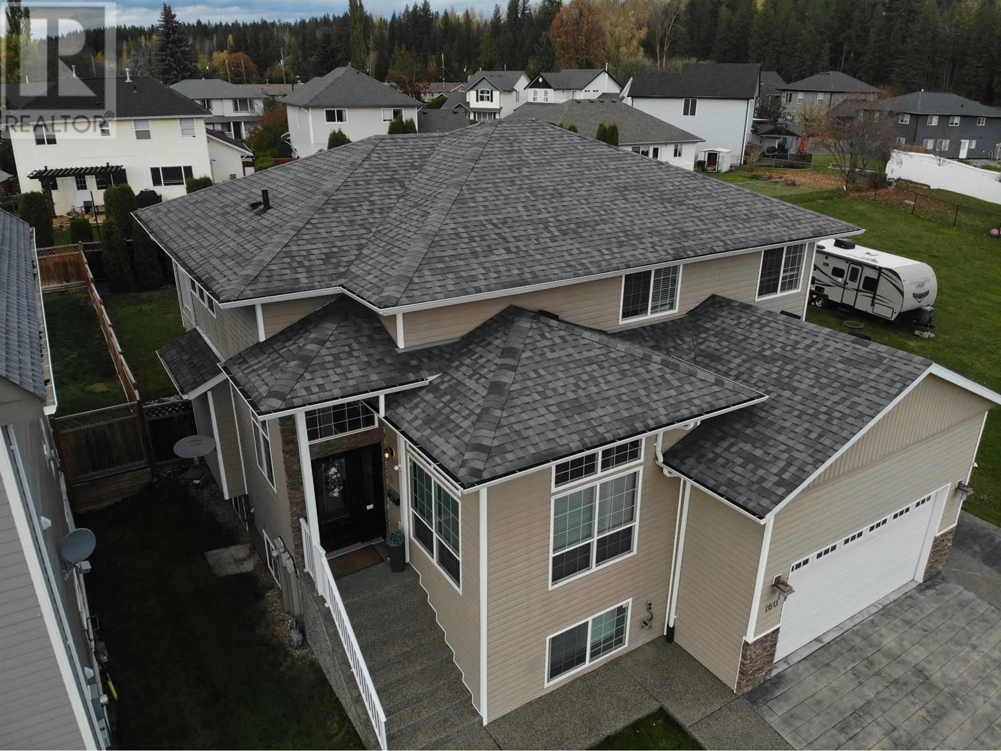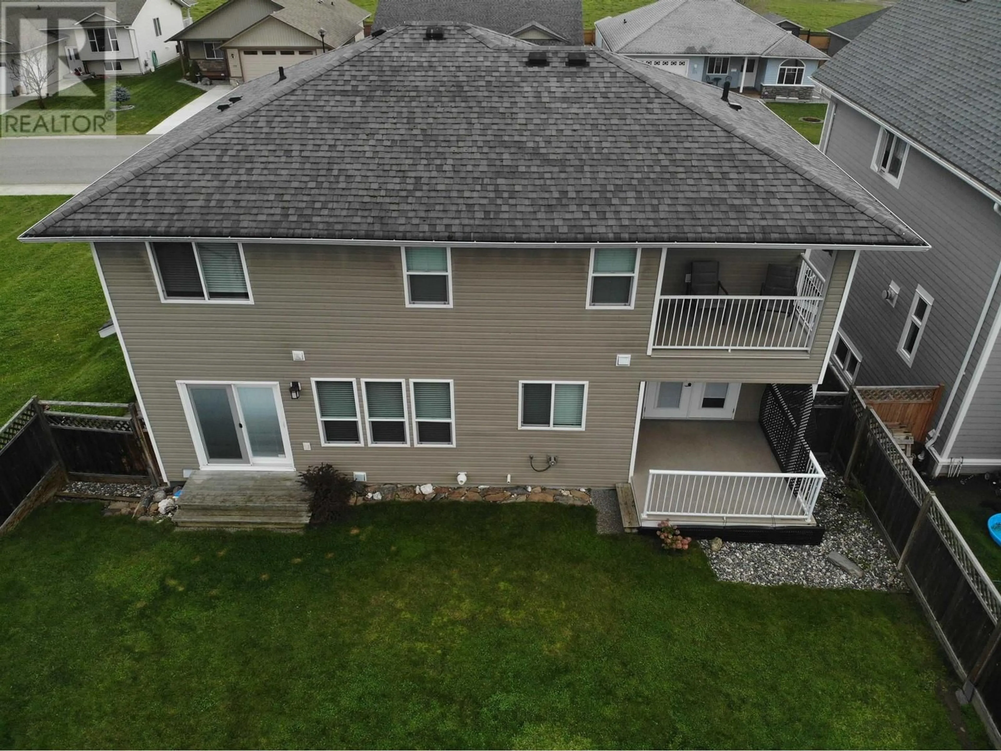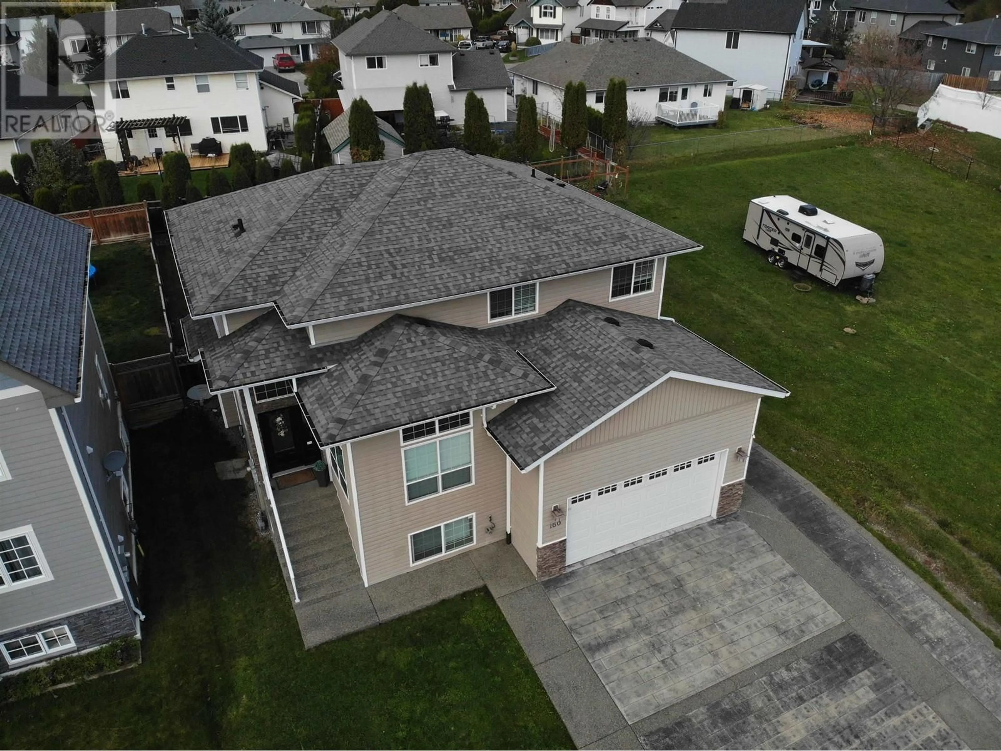160 NICKEL RIDGE AVENUE, Quesnel, British Columbia V2J6P6
Contact us about this property
Highlights
Estimated ValueThis is the price Wahi expects this property to sell for.
The calculation is powered by our Instant Home Value Estimate, which uses current market and property price trends to estimate your home’s value with a 90% accuracy rate.Not available
Price/Sqft$221/sqft
Est. Mortgage$3,002/mo
Tax Amount ()-
Days On Market46 days
Description
* PREC - Personal Real Estate Corporation. Welcome to your "Forever Home"! Immaculately cared for executive home in an excellent neighbourhood, and is walking distance to all amenities Quesnel has to offer. The vaulted ceilings and hardwood floors greet you at the main entrance and make you feel warm and welcome. Popular layout with 4 bedrooms up including a terrific prime bedroom with a lovely ensuite with separate tub and shower and a huge walk-in closet. The kitchen, dining, family room and formal living room are on the main. 4 bathrooms in the main home with a 1-bedroom self-contained suite has its own laundry and easily rents for $1,100.00/month in the basement. This beauty also features a fenced yard, double garage with room for a mezzanine, concrete driveway, central vac and 3 decks! Just move in and enjoy. (id:39198)
Property Details
Interior
Features
Basement Floor
Living room
12 ft x 10 ftBedroom 5
10 ft ,7 in x 9 ft ,8 inOther
8 ft x 5 ftUtility room
8 ft x 8 ftExterior
Parking
Garage spaces 2
Garage type Garage
Other parking spaces 0
Total parking spaces 2
Property History
 35
35
