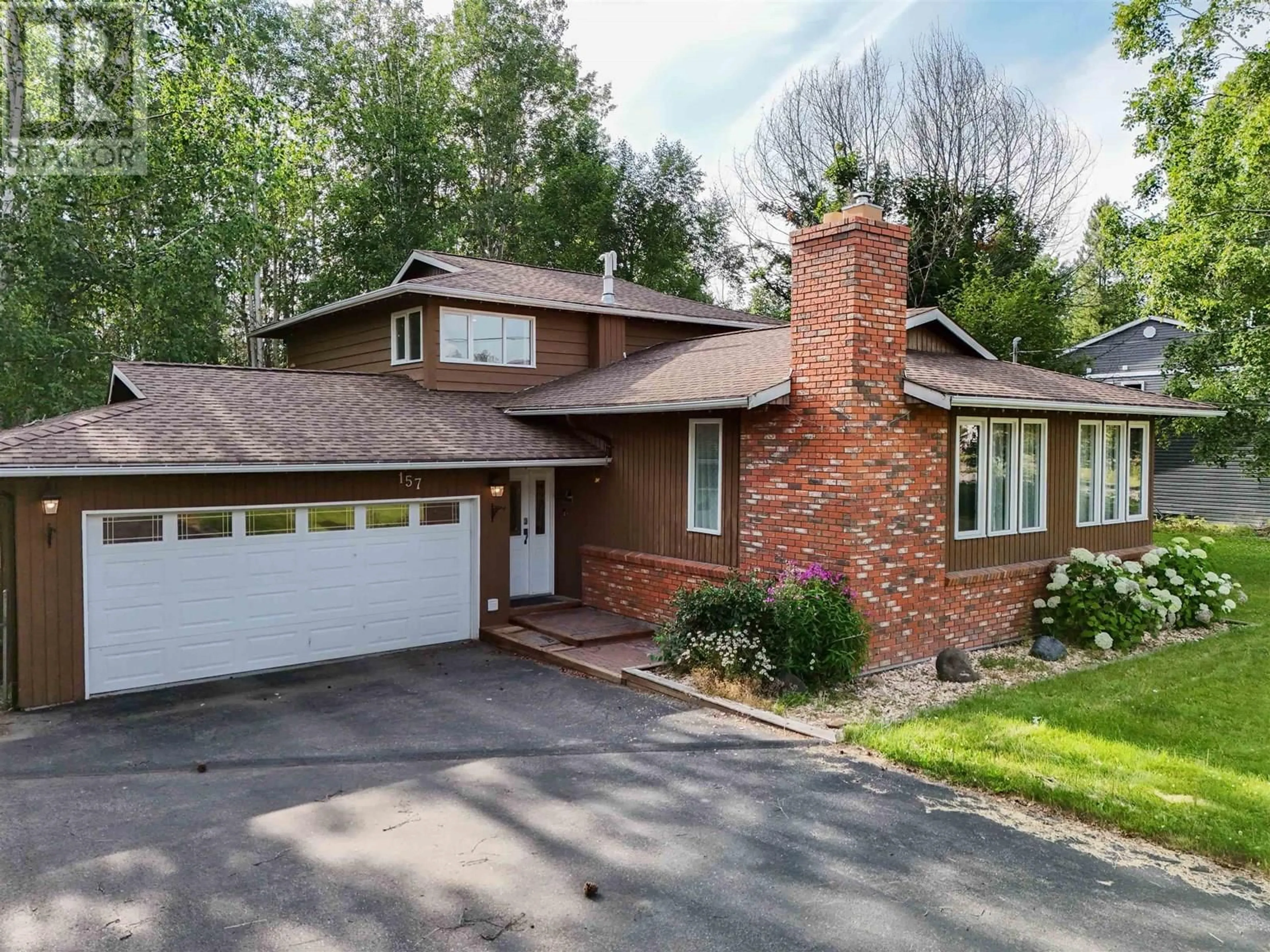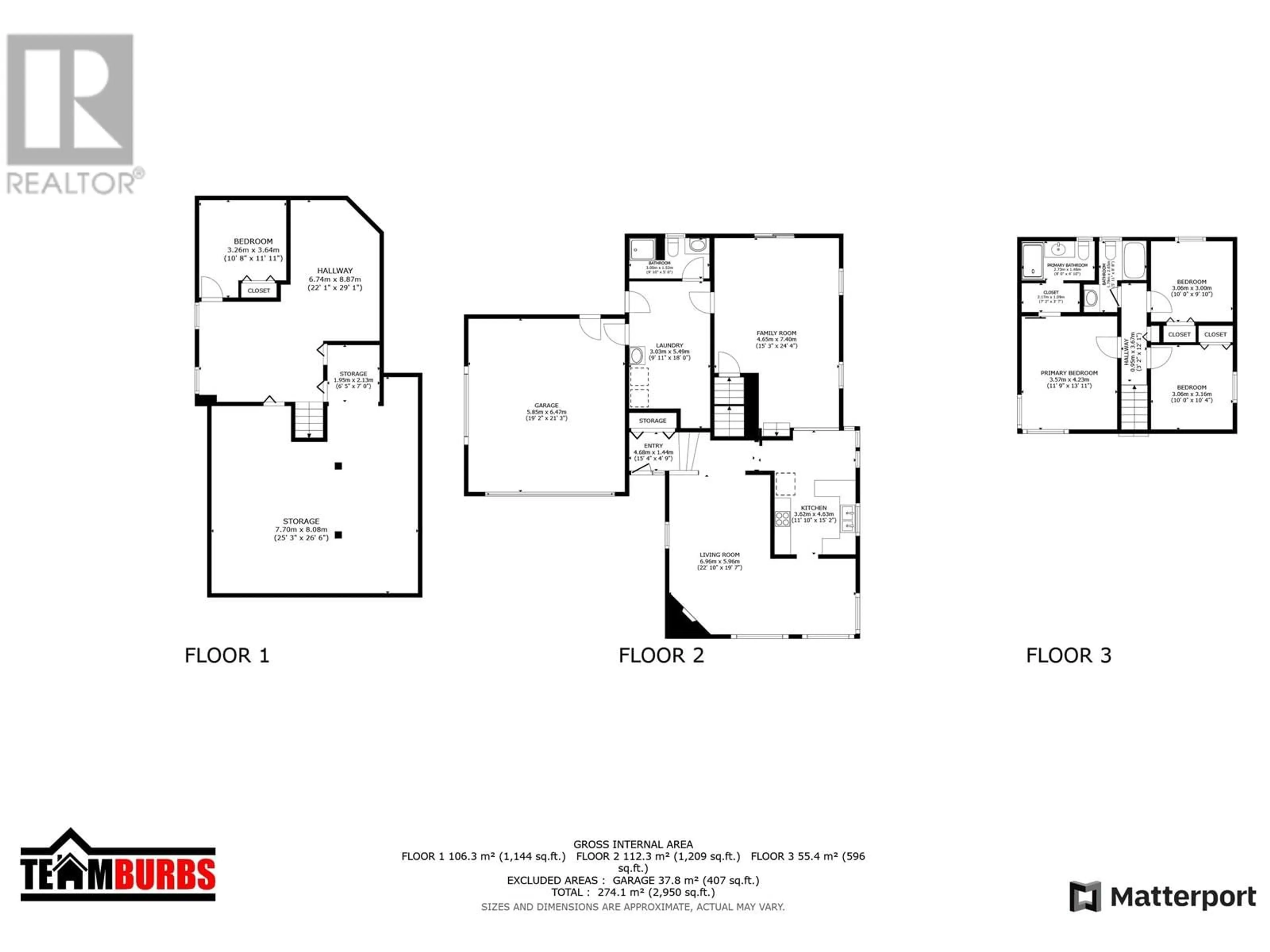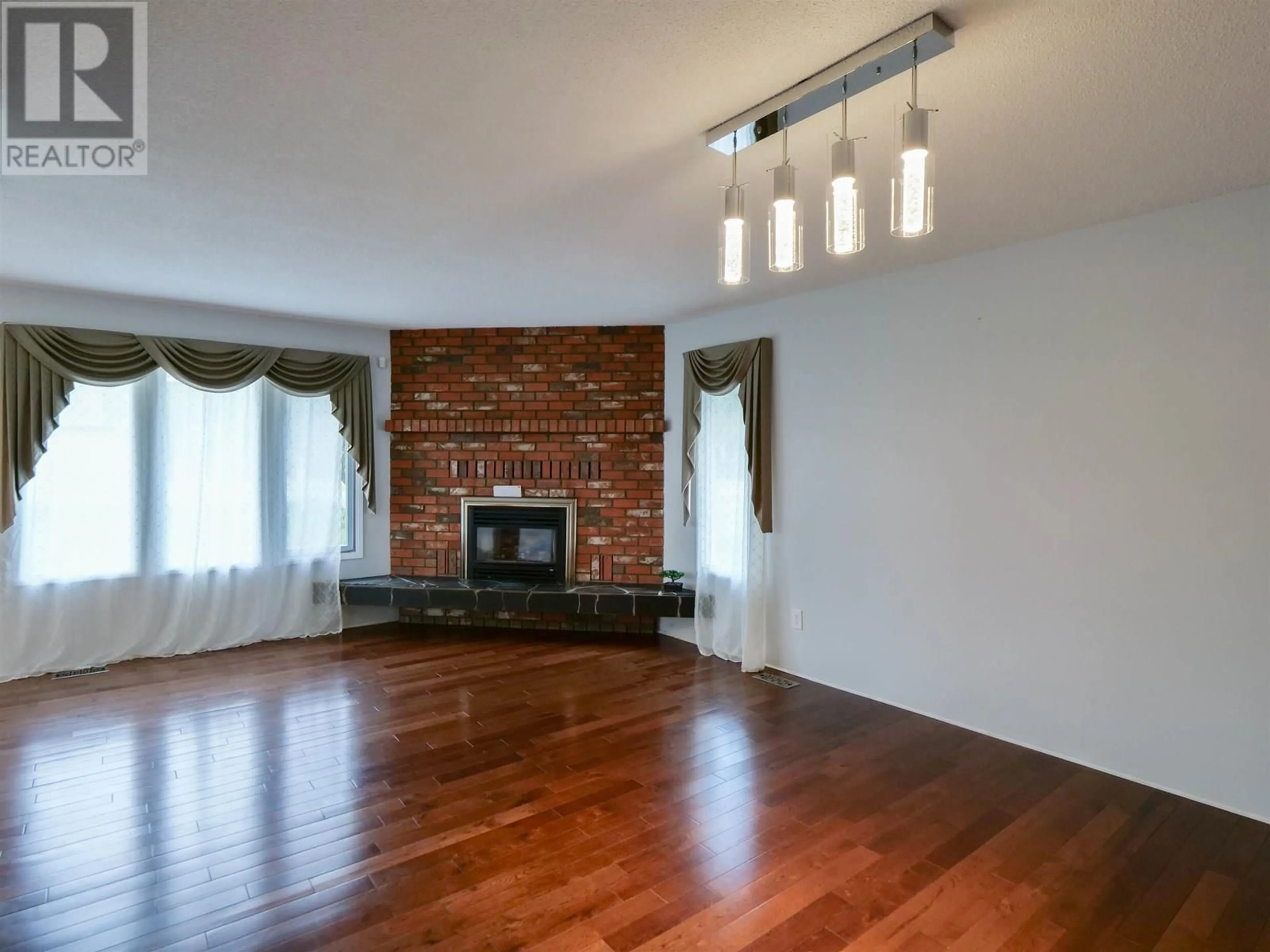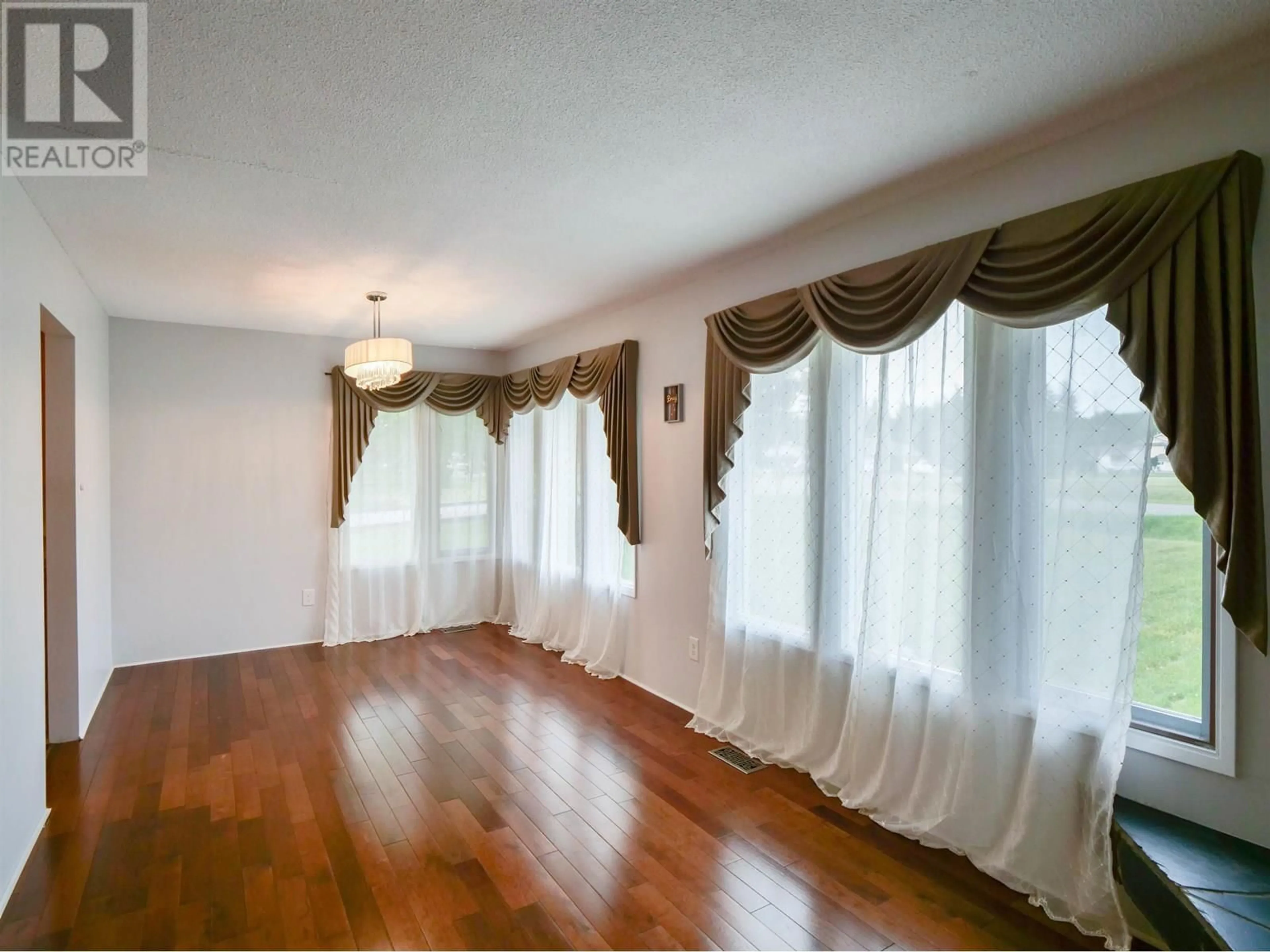157 THOMPSON ROAD, Quesnel, British Columbia V2J5B5
Contact us about this property
Highlights
Estimated valueThis is the price Wahi expects this property to sell for.
The calculation is powered by our Instant Home Value Estimate, which uses current market and property price trends to estimate your home’s value with a 90% accuracy rate.Not available
Price/Sqft-
Monthly cost
Open Calculator
Description
* PREC - Personal Real Estate Corporation. This beautifully updated 4 bed, 3 bath home sits in one of Quesnel’s most desirable neighborhoods and features a rare 4-level split layout that offers excellent separation of space and modern comfort. The main level showcases hardwood floors, a gas fireplace, and loads of natural light. The executive-style primary suite includes a walk-through closet and a large tiled ensuite with walk-in shower. The 3rd level offers a bright family room, oversized laundry/mudroom, a full bath, and access to the double garage. The basement includes a 4th bedroom, rec space, and dry storage. Central A/C for summer comfort. Enjoy the fully fenced, beautifully landscaped backyard with mature trees, patio, and storage shed. Located on a super quiet street with local traffic only and a paved driveway out front (id:39198)
Property Details
Interior
Features
Lower level Floor
Family room
15.3 x 24.4Laundry room
9.1 x 18Property History
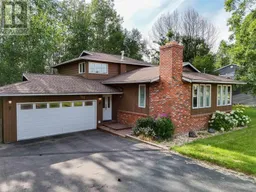 40
40
