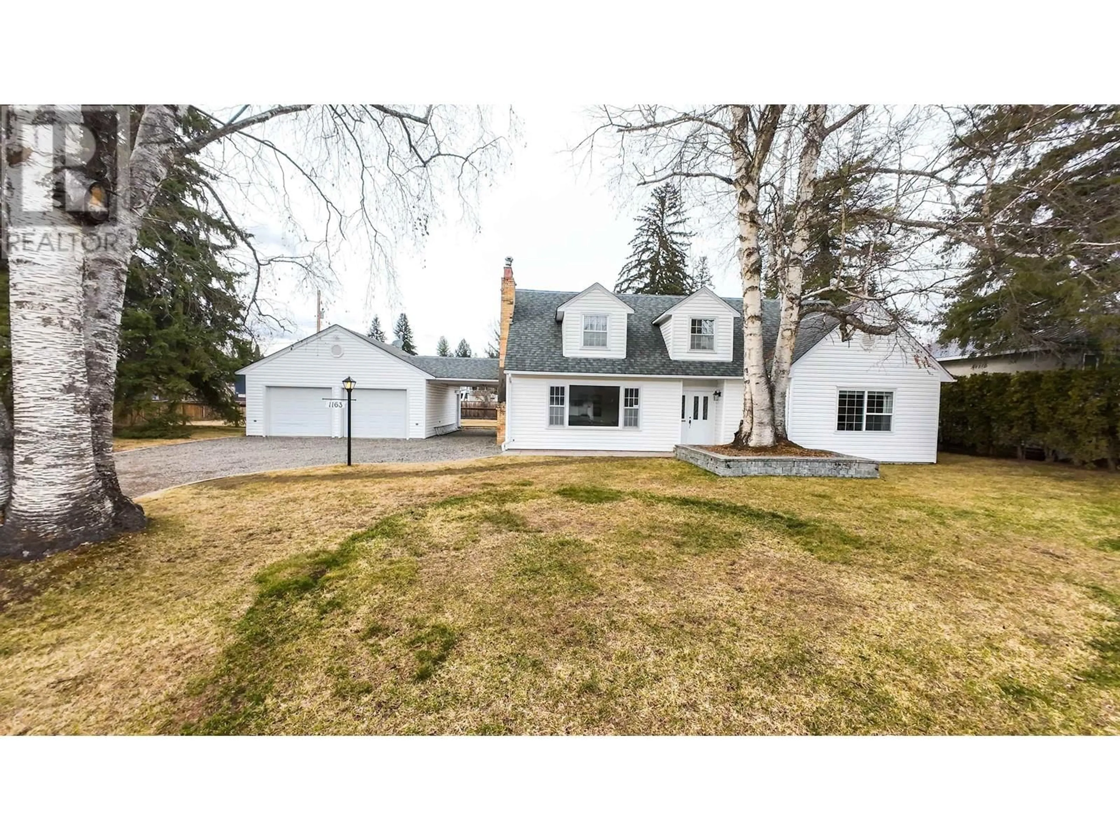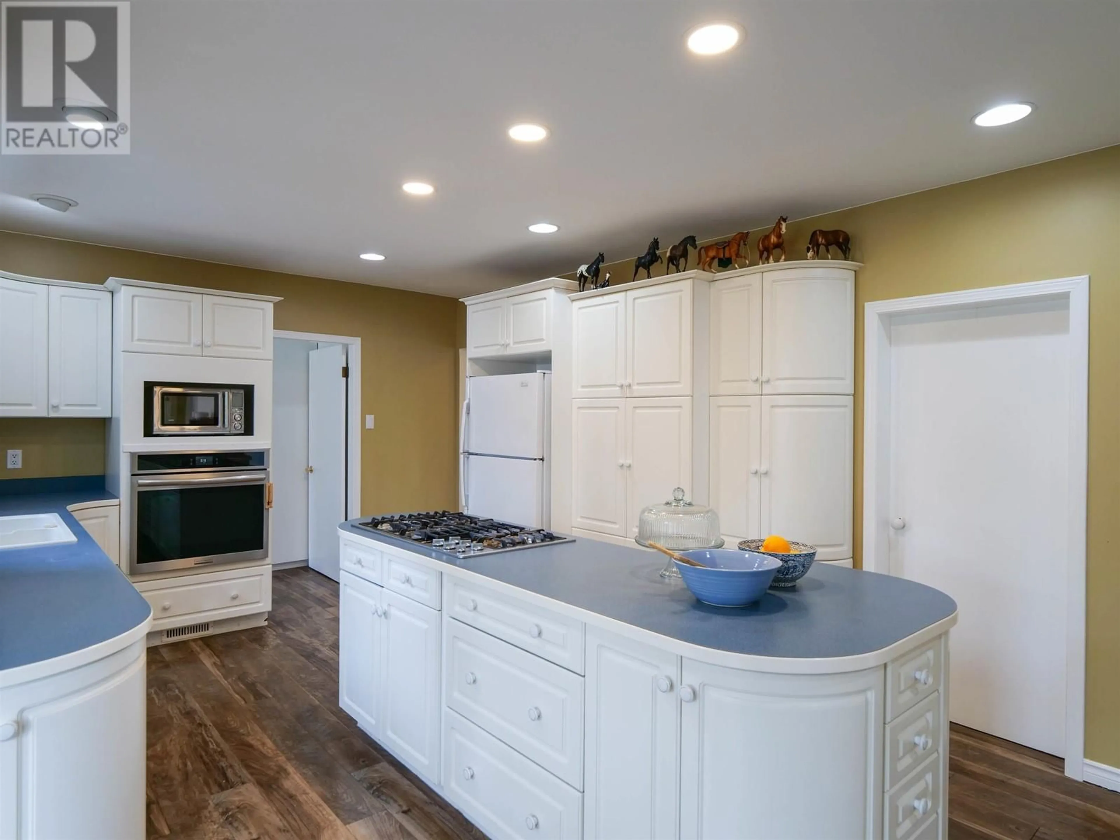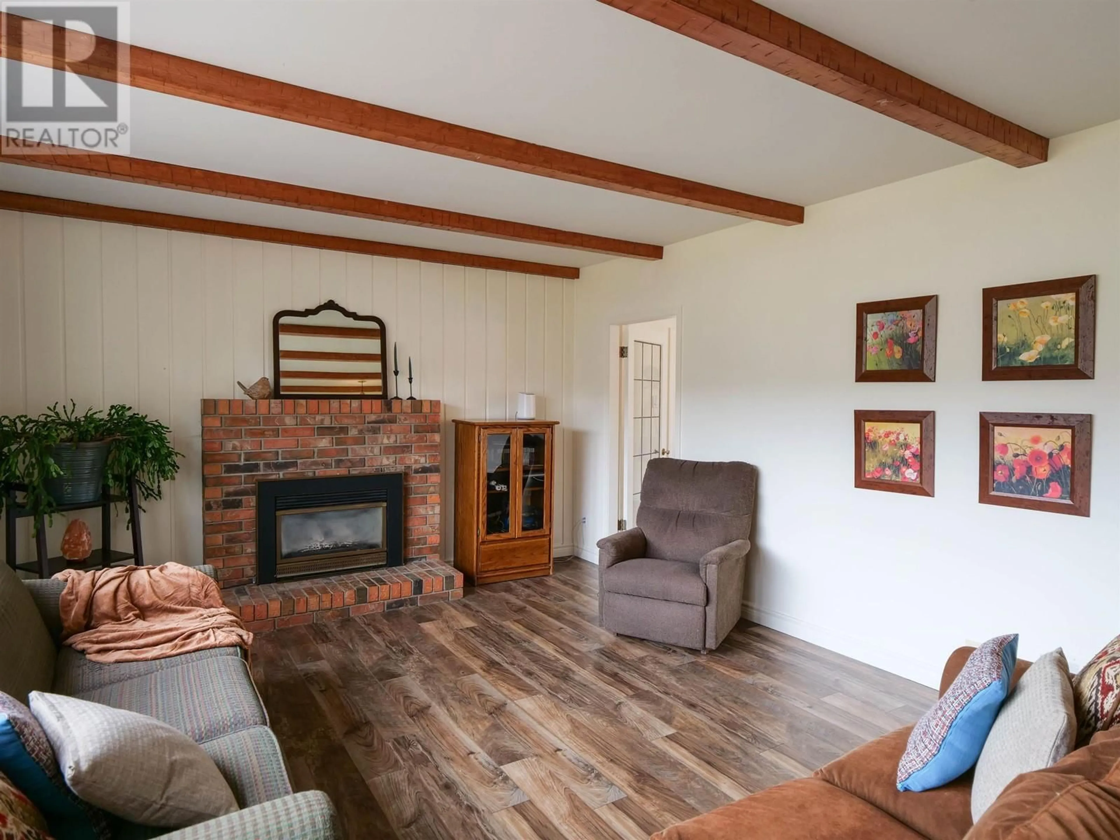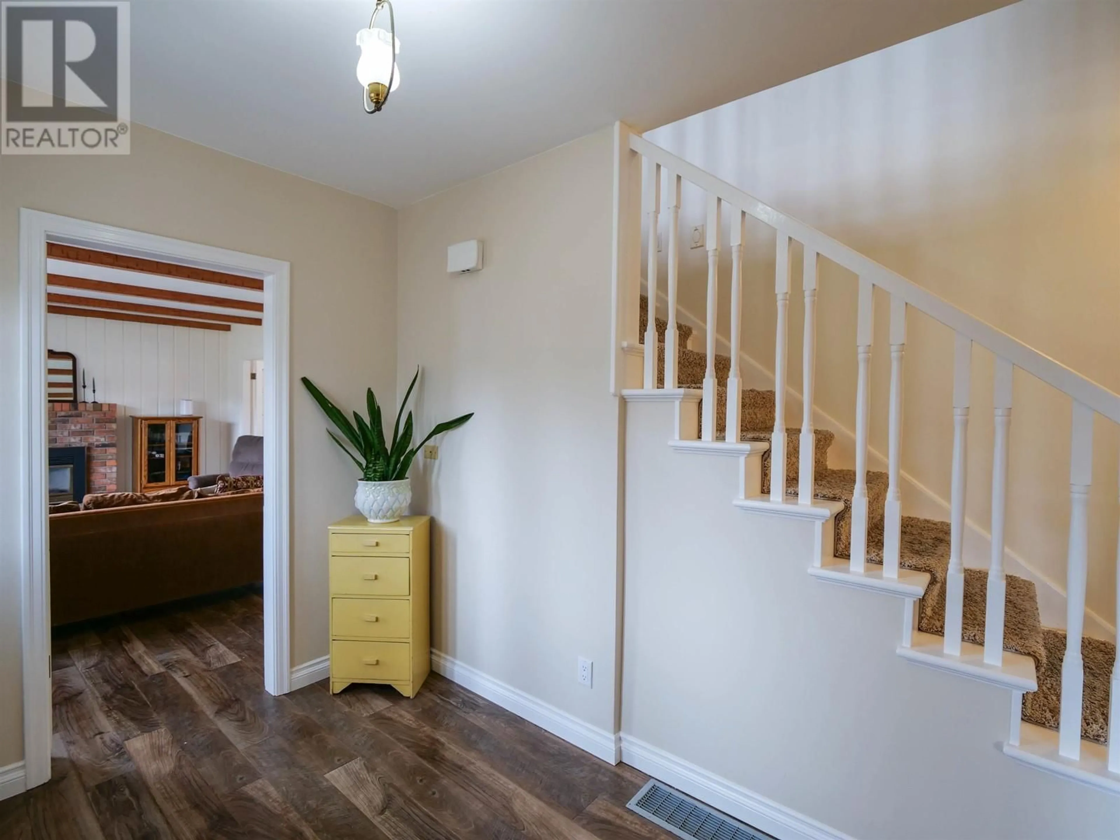1163 MOFFAT AVENUE, Quesnel, British Columbia V2J3A6
Contact us about this property
Highlights
Estimated ValueThis is the price Wahi expects this property to sell for.
The calculation is powered by our Instant Home Value Estimate, which uses current market and property price trends to estimate your home’s value with a 90% accuracy rate.Not available
Price/Sqft$204/sqft
Est. Mortgage$3,002/mo
Tax Amount ()$5,126/yr
Days On Market21 days
Description
* PREC - Personal Real Estate Corporation. An iconic home in Johnston Sub, perfect for those who value architectural detail and design. This elegant 4-bed, 3-bath executive residence sits on two titled city lots—over 1/3 acre—with a fenced yard, alley access and a detached oversized double garage with a covered breezeway offering third-vehicle parking. Inside, 3400+ sqft showcases a standout white kitchen with curved cabinetry, expansive counters, air-fry convection wall oven, and JennAir gas stove. Wood sashed windows, exposed beams, and a sunroom create a warm, welcoming atmosphere. The open basement features built-in storage, work area, outside basement entry plus a cold room with a wine rack. This home is situated near parks and walking distance to elementary school, a rare and remarkable find. (id:39198)
Property Details
Interior
Features
Main level Floor
Kitchen
19.5 x 11.7Solarium
10.8 x 11.3Dining room
13.9 x 11.7Living room
19.2 x 12.7Property History
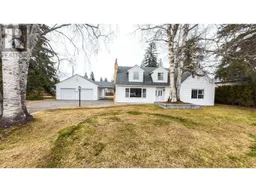 40
40
