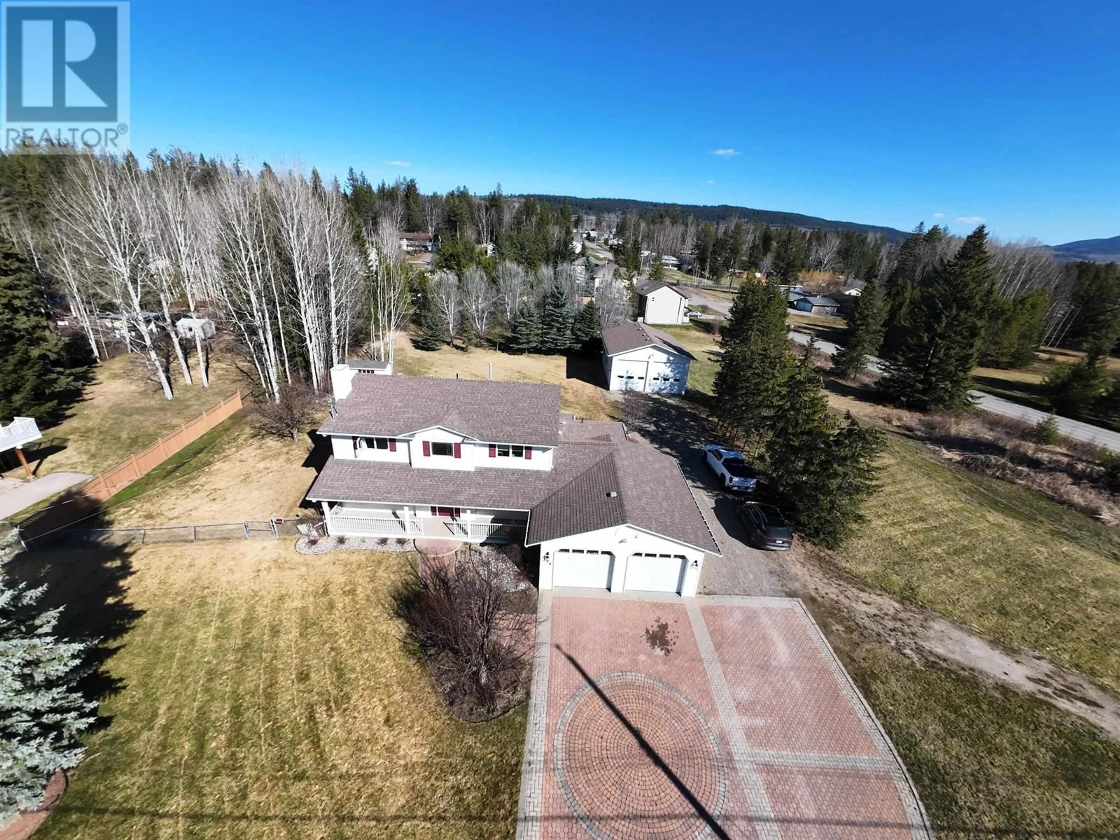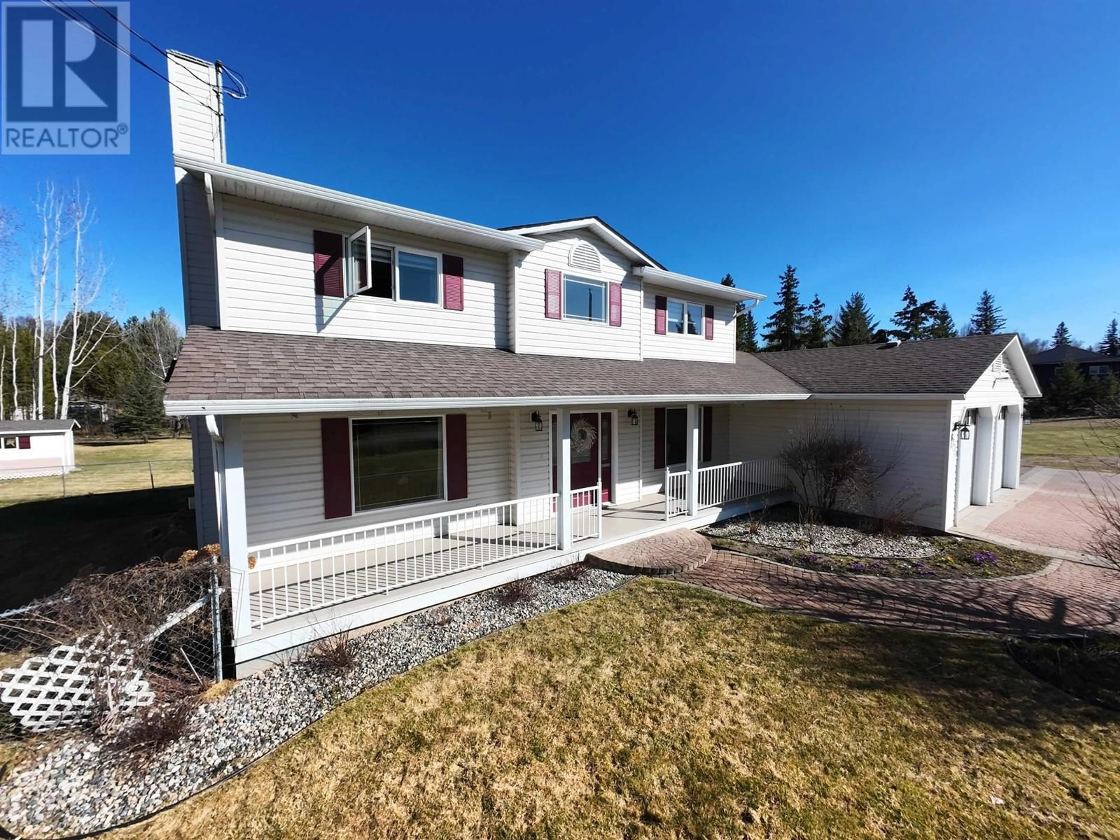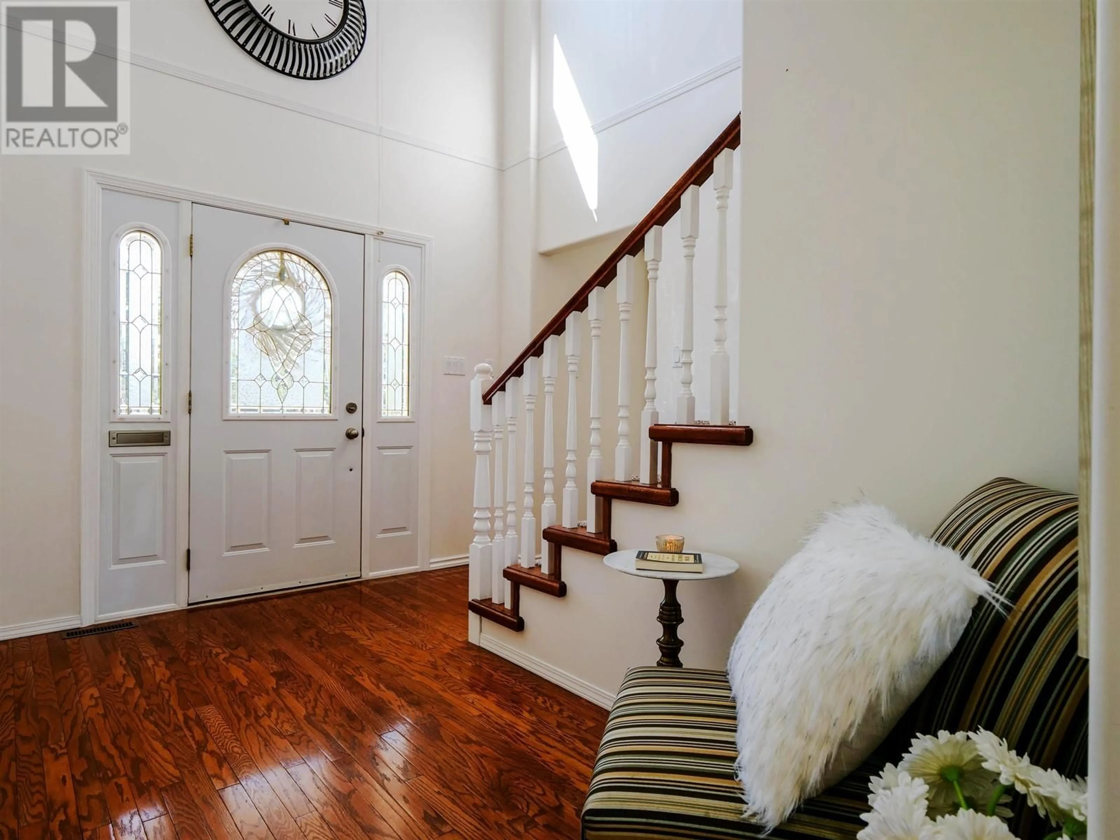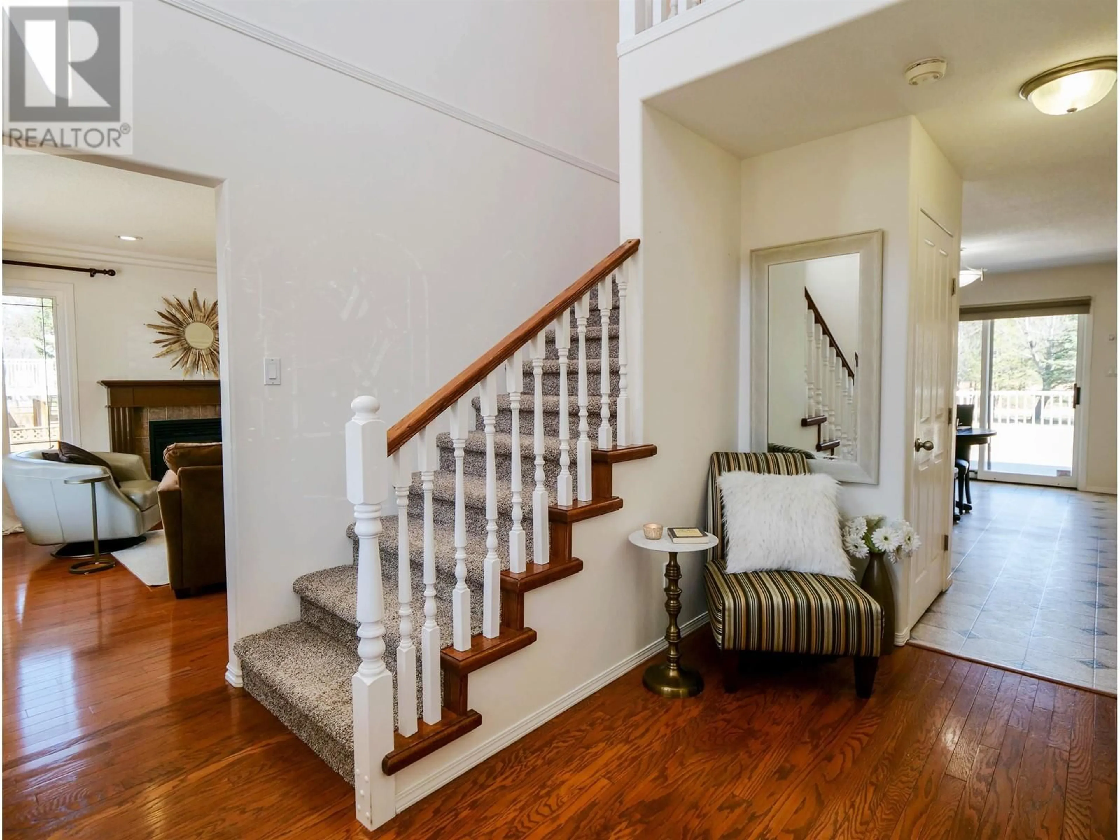110 GROSZ ROAD, Quesnel, British Columbia V2J5J8
Contact us about this property
Highlights
Estimated valueThis is the price Wahi expects this property to sell for.
The calculation is powered by our Instant Home Value Estimate, which uses current market and property price trends to estimate your home’s value with a 90% accuracy rate.Not available
Price/Sqft$225/sqft
Monthly cost
Open Calculator
Description
Set on a rare 1.62 acre lot w/ full city services, this immaculate 5-bed/4-bath home offers upscale living & everyday convenience.The main has a spacious, welcoming layout, while the fully finished basement adds versatile living space with 2 additional beds and a bath, perfect for guests or a growing family. Upstairs boasts a beautiful primary w/ full ensuite & walk in closet, as well as 2 other large beds & a full bath. Outdoors, the incredible yard is perfect for kids, pets & entertaining. The oversized deck makes enjoying the yard effortless. Need room for hobbies, toys, or storage? You’ve got it — with a 40’ x 28’ fully wired shop ft 14’ ceilings and 12’ doors, plus a double attached garage. Properties like this rarely hit the market - Luxury, land, and location all in 1 package! (id:39198)
Property Details
Interior
Features
Main level Floor
Kitchen
12.1 x 18.4Living room
14.2 x 14.9Living room
13.3 x 14.3Laundry room
5.1 x 6.7Property History
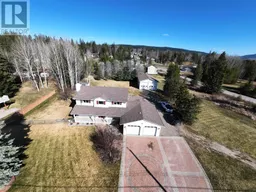 40
40
