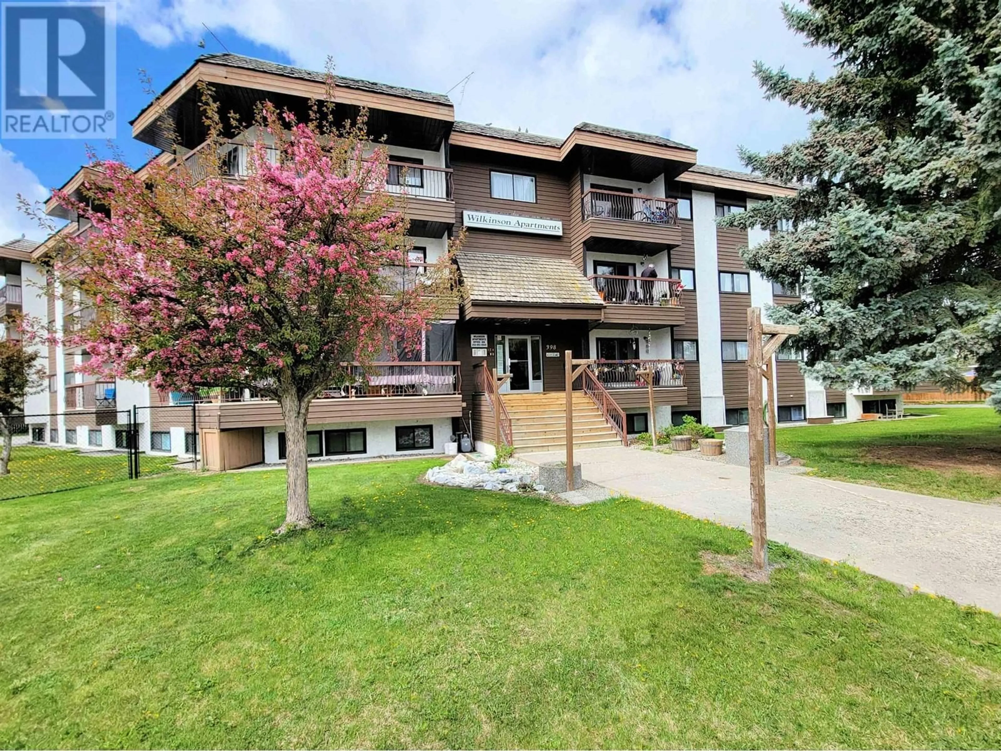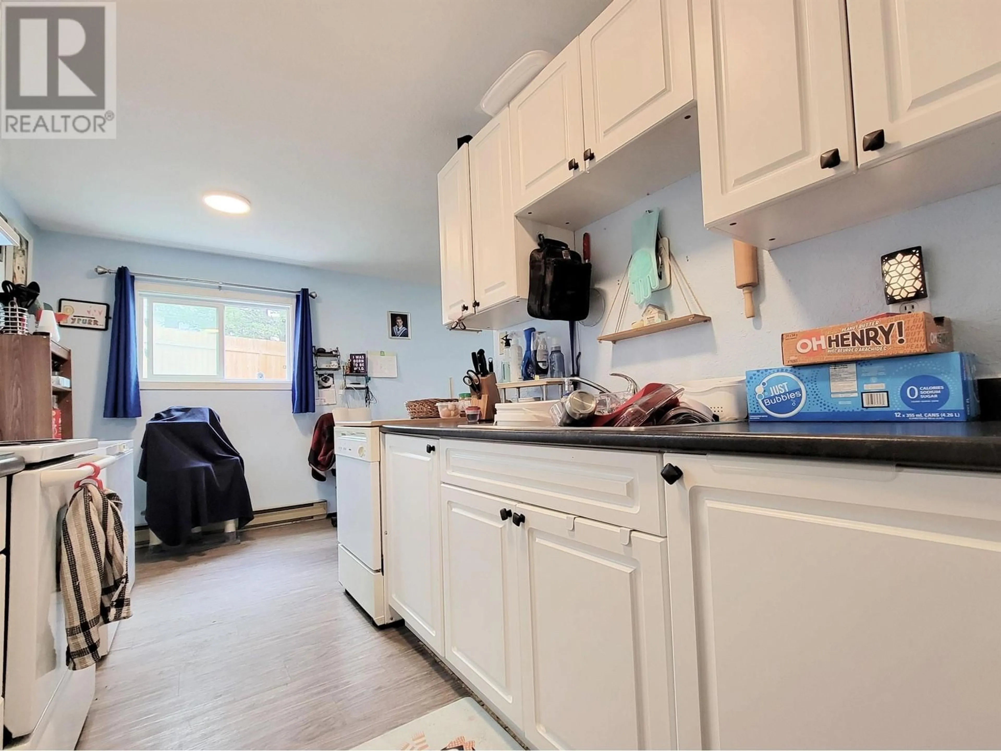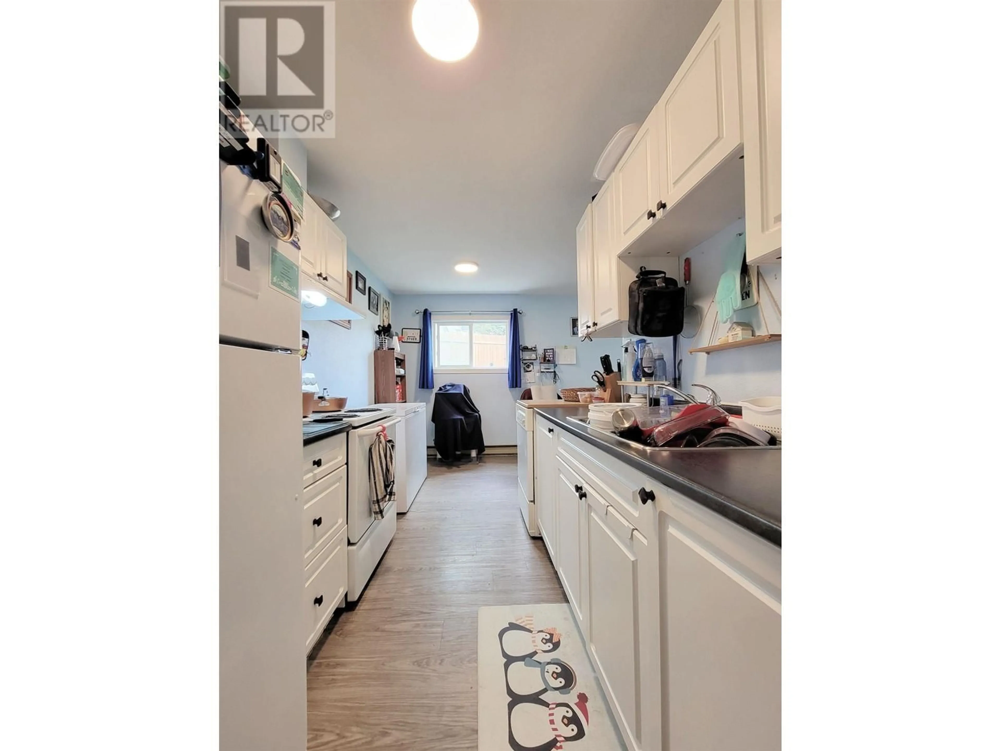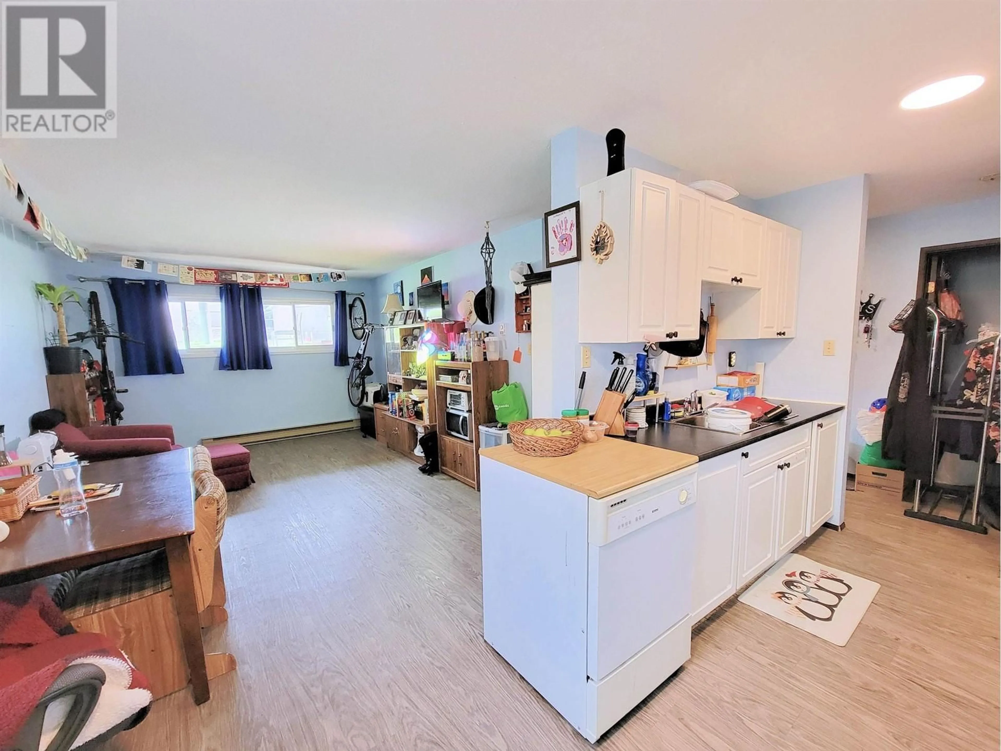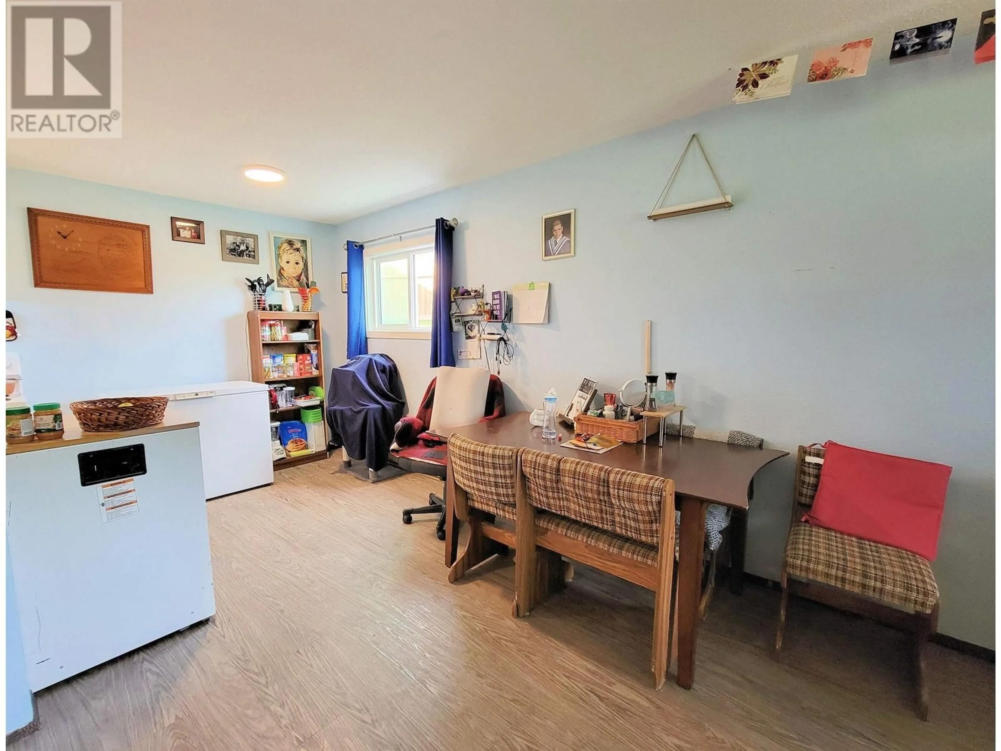109 - 398 RODDIS DRIVE, Quesnel, British Columbia V2J1A6
Contact us about this property
Highlights
Estimated ValueThis is the price Wahi expects this property to sell for.
The calculation is powered by our Instant Home Value Estimate, which uses current market and property price trends to estimate your home’s value with a 90% accuracy rate.Not available
Price/Sqft$140/sqft
Est. Mortgage$496/mo
Tax Amount ()$806/yr
Days On Market84 days
Description
Centrally located affordable unit in the Wilkinson Apartments Complex. This two bedroom end unit apartment has lots of windows, updated kitchen and convenient in-suite storage room. It is close to Schools, Transit, Shopping, the Cariboo Fields, and other recreation. The building is clean with a spacious feel and has an elevator and shared laundry. Motivated seller. All measurements are approximant and to be verified by buyer if deemed important. (id:39198)
Property Details
Interior
Features
Main level Floor
Foyer
4.5 x 7.1Kitchen
7.2 x 7.6Dining room
8 x 8.6Living room
11.7 x 17.2Condo Details
Amenities
Shared Laundry
Inclusions
Property History
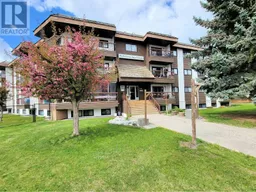 20
20
