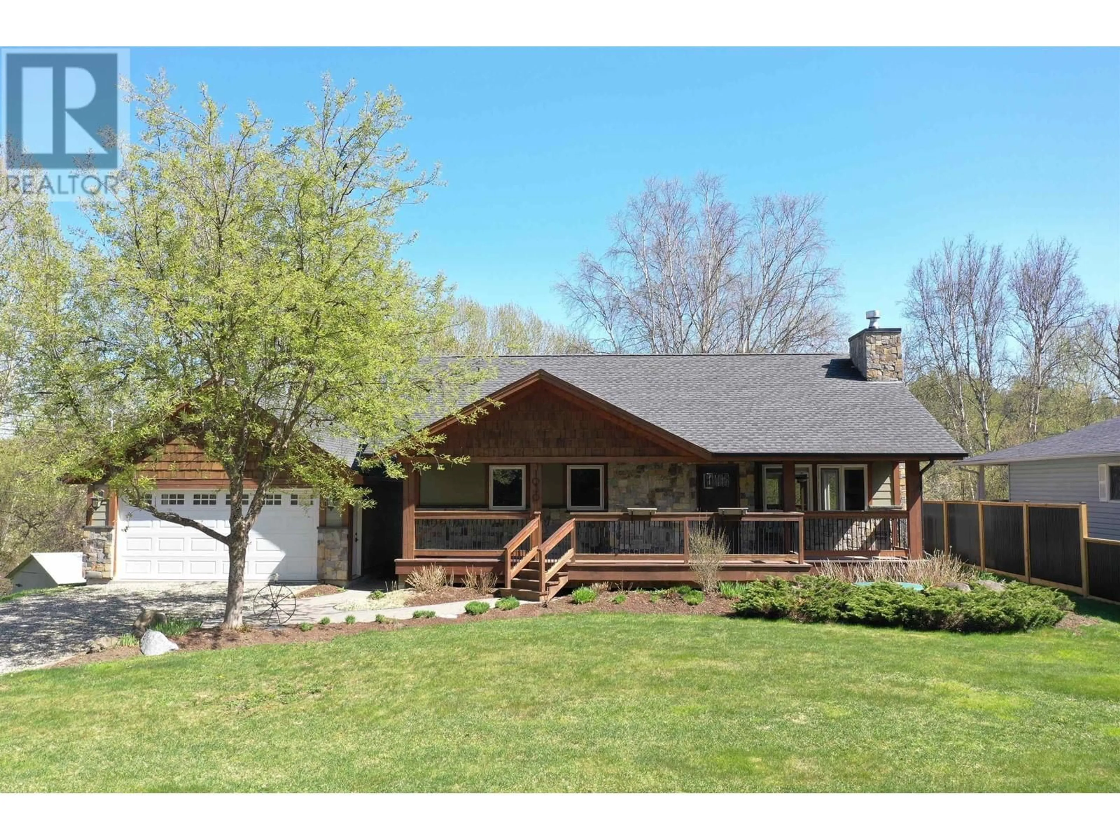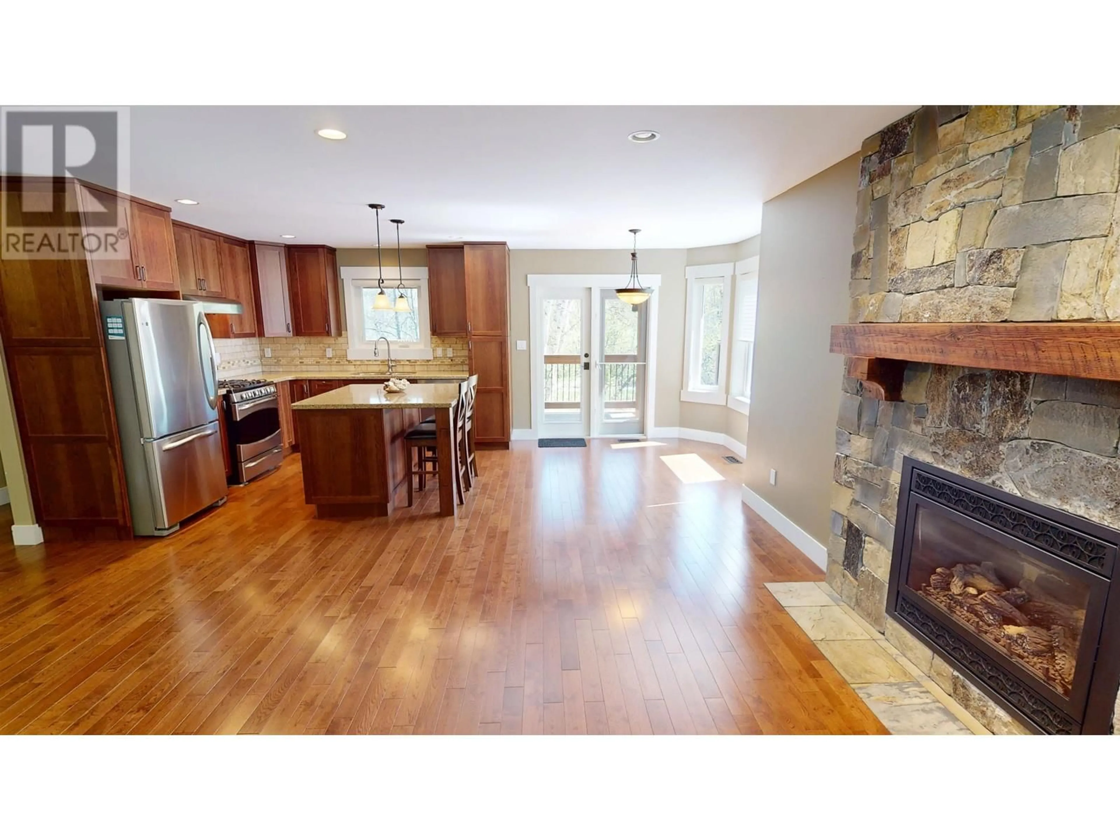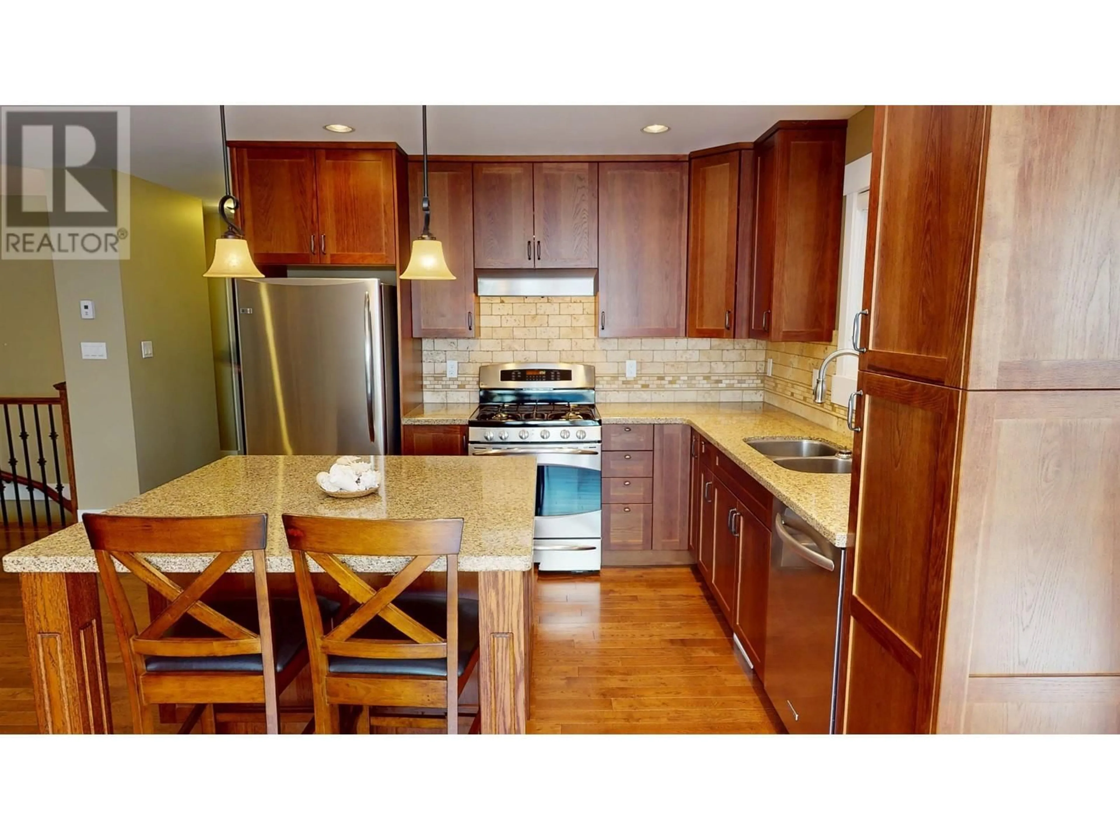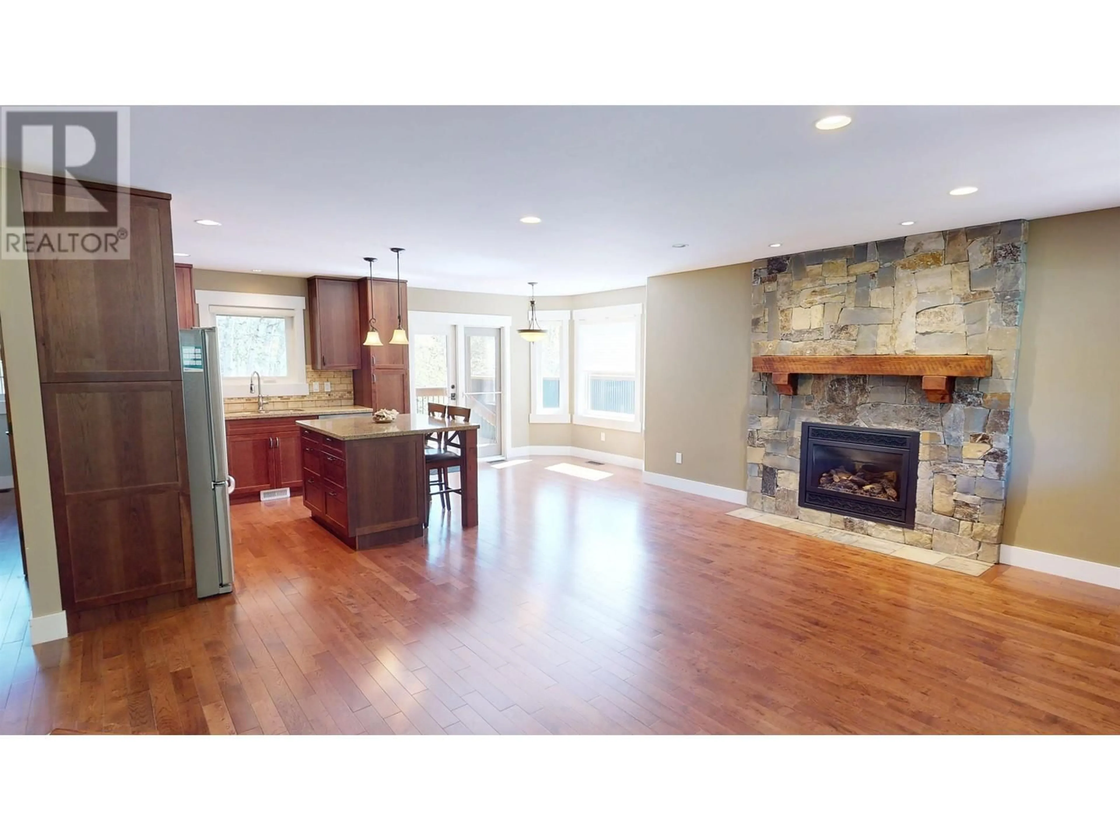1030 MCRAE ROAD, Quesnel, British Columbia V2J6N8
Contact us about this property
Highlights
Estimated ValueThis is the price Wahi expects this property to sell for.
The calculation is powered by our Instant Home Value Estimate, which uses current market and property price trends to estimate your home’s value with a 90% accuracy rate.Not available
Price/Sqft$248/sqft
Est. Mortgage$2,362/mo
Tax Amount ()$4,061/yr
Days On Market4 days
Description
* PREC - Personal Real Estate Corporation. Discover comfort and style in this beautifully crafted 3-bedroom, 3-bath home, built in 2012. Thoughtfully designed for everyday living and refined taste, the home features an open-concept upstairs filled with natural light, highlighting rich hardwood floors and elegant finishes. Custom cabinetry, Silestone countertops, and natural stone backsplashes add warmth and sophistication throughout. Each bathroom is a luxurious retreat with natural stone showers and flooring. The home is energy efficient for year-round comfort and sits on an immaculately landscaped property with a peekaboo view of the Fraser River. A detached heated garage offers generous storage and workspace. Homes like this, where quality, design, and setting come together so seamlessly, only come along once in a lifetime. (id:39198)
Property Details
Interior
Features
Basement Floor
Utility room
11.7 x 6.5Recreational, Games room
22.5 x 17.2Bedroom 3
12.5 x 11.3Other
6.6 x 4Property History
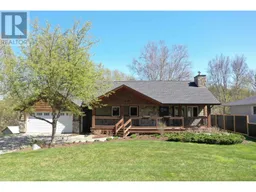 25
25
