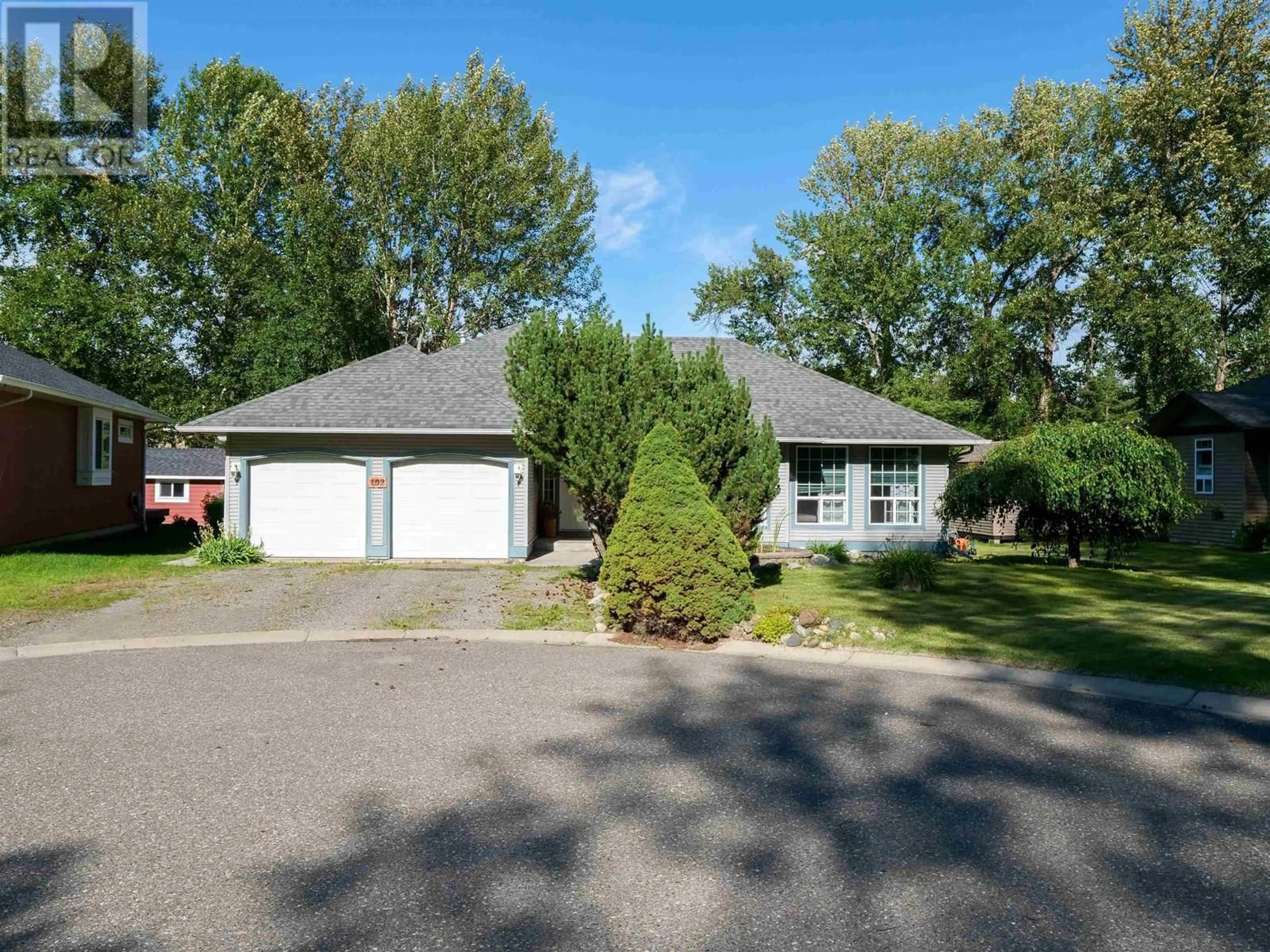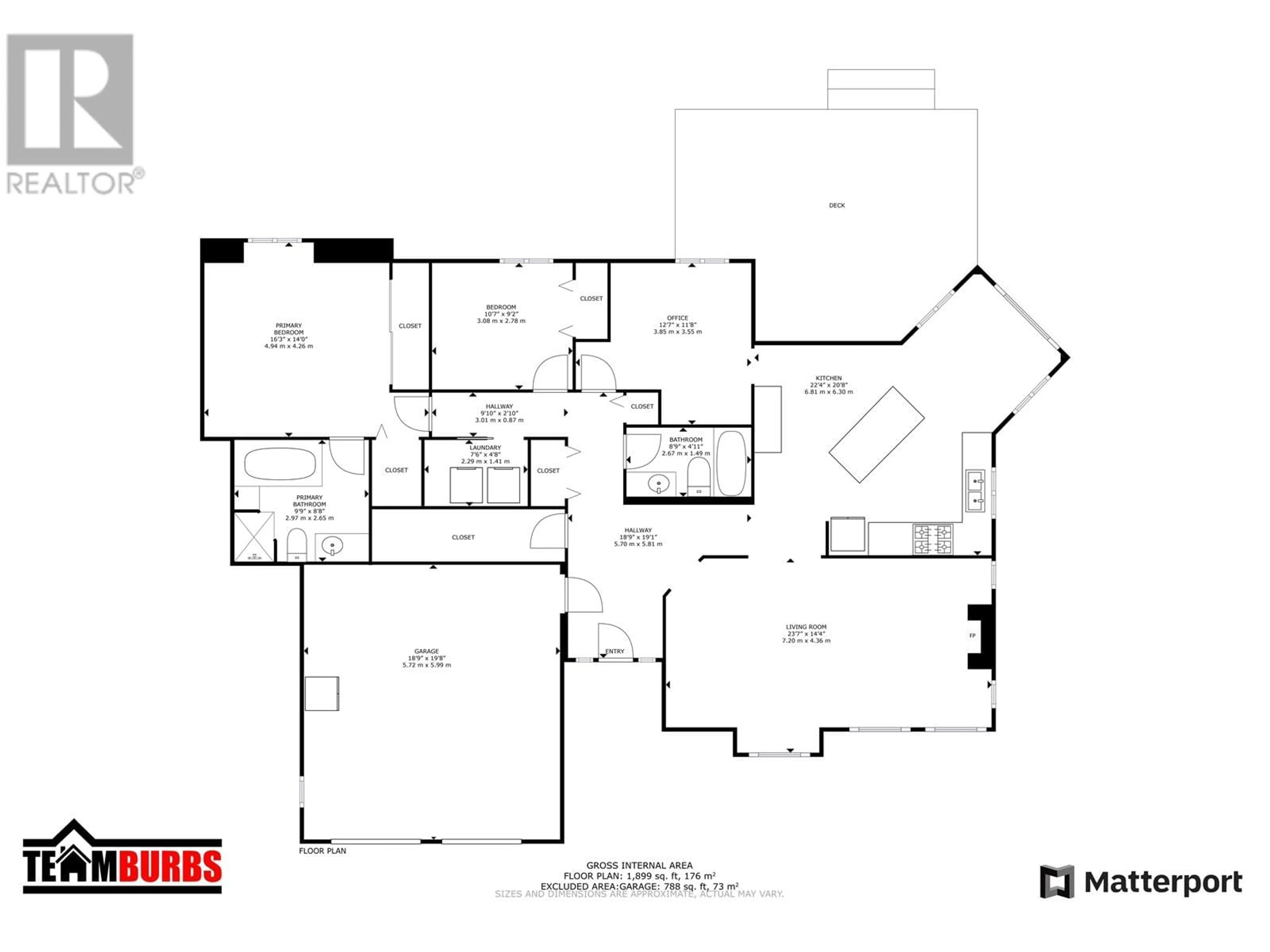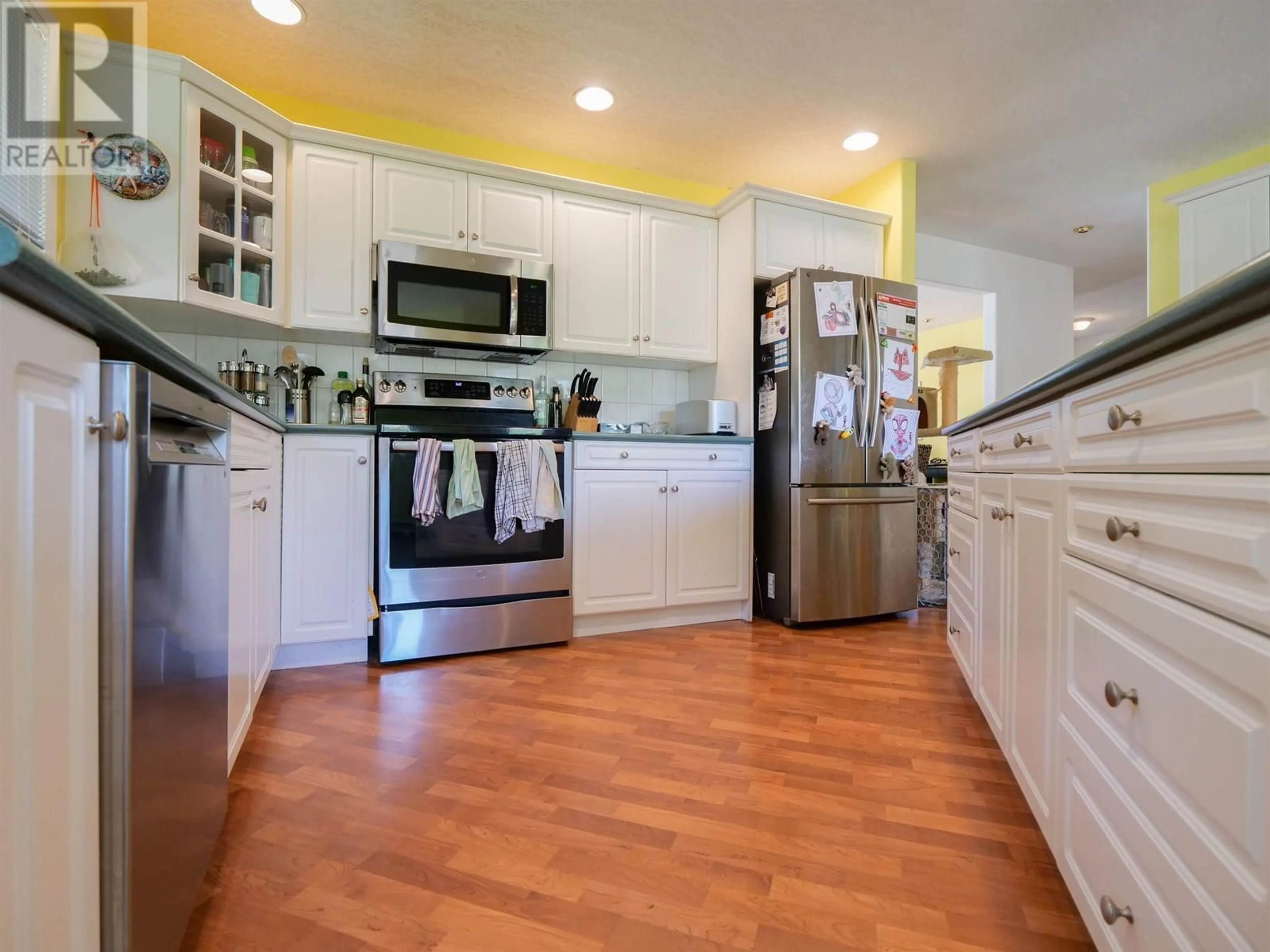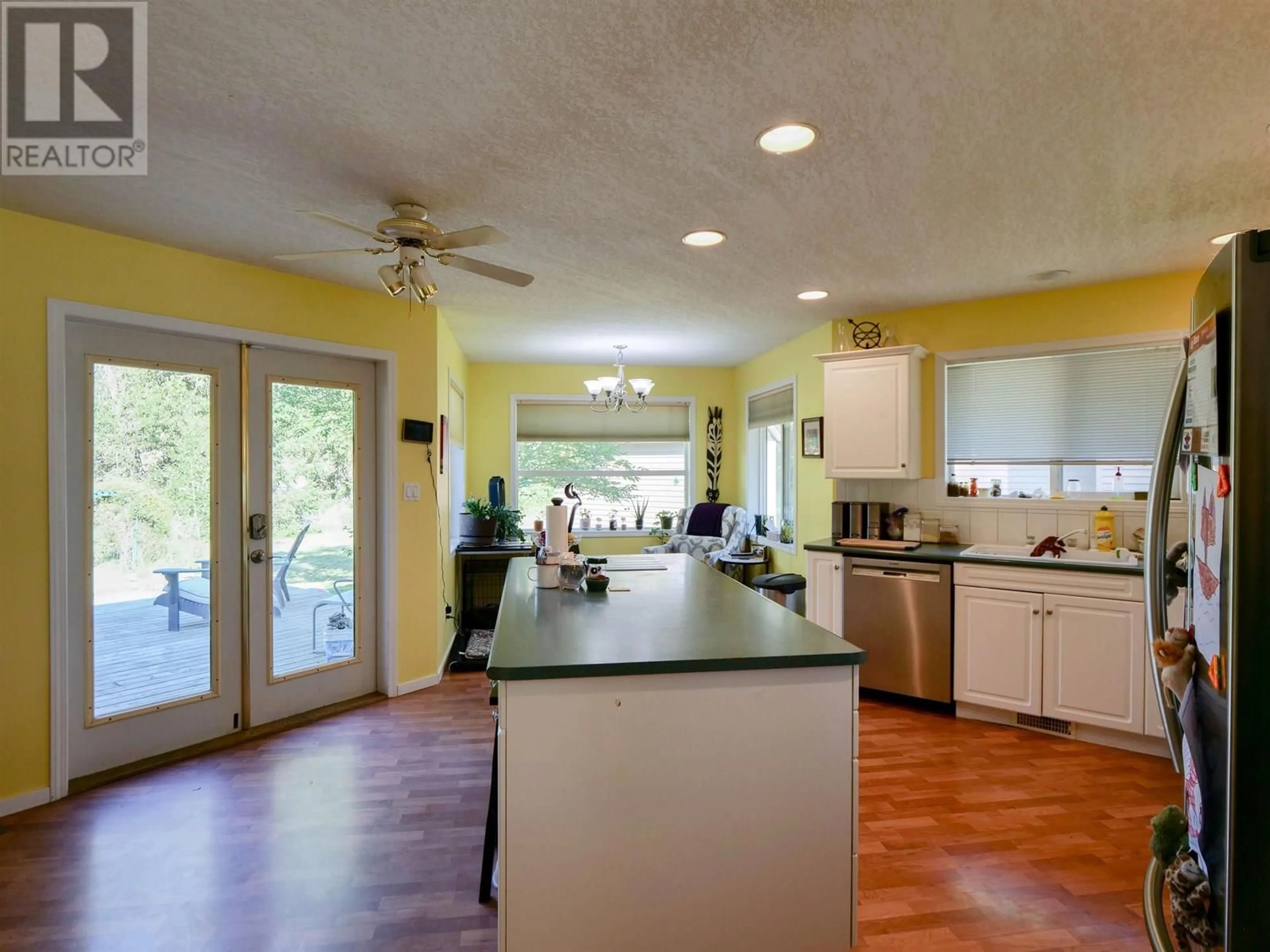102 - 1702 DYKE ROAD, Quesnel, British Columbia V2J6A4
Contact us about this property
Highlights
Estimated valueThis is the price Wahi expects this property to sell for.
The calculation is powered by our Instant Home Value Estimate, which uses current market and property price trends to estimate your home’s value with a 90% accuracy rate.Not available
Price/Sqft$244/sqft
Monthly cost
Open Calculator
Description
RIVERFRONT RANCHER! Nestled at the end of a quiet no-through road in the desirable gated community of Riverfront Walks, this charming 1,899 sq ft home offers comfort and versatility. Featuring 2 bedrooms, a flexible office/den easily converted to a 3rd bedroom, and 2 full bathrooms, including a spacious ensuite. The kitchen boasts a cozy breakfast nook with stunning river views. Enjoy peace of mind with city services and updates like a brand-new hot water tank, and 2 year-old high-efficiency furnace. Outside, you have a nice deck to relax on or entertain, with a fantastic view of the Fraser River. Bonus: high-ceiling crawl space with convenient stair access from main floor, which is the perfect place for storing everything and keeping the main floor tidy. Do not miss this one! (id:39198)
Property Details
Interior
Features
Main level Floor
Kitchen
22.4 x 20.8Living room
23.7 x 14.4Office
12.7 x 11.8Bedroom 2
10.7 x 9.2Condo Details
Amenities
Fireplace(s)
Inclusions
Property History
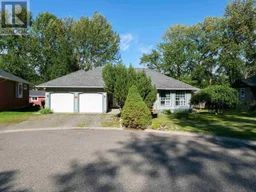 40
40
