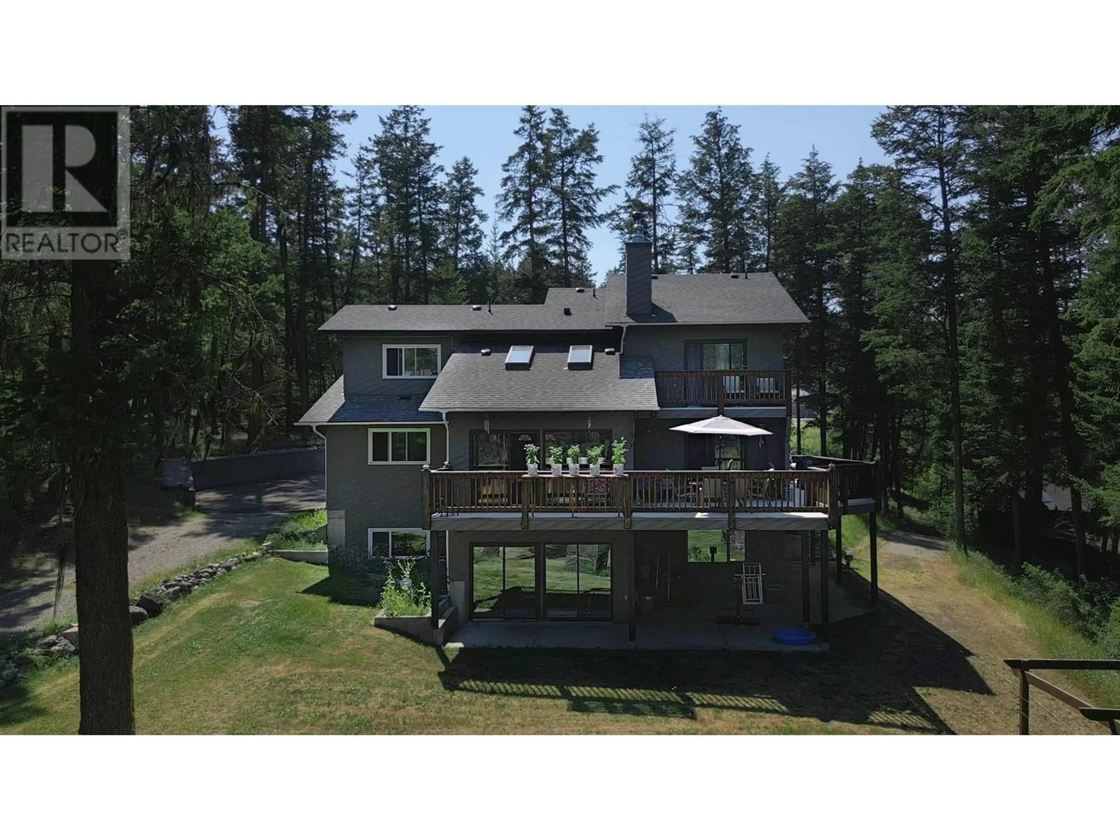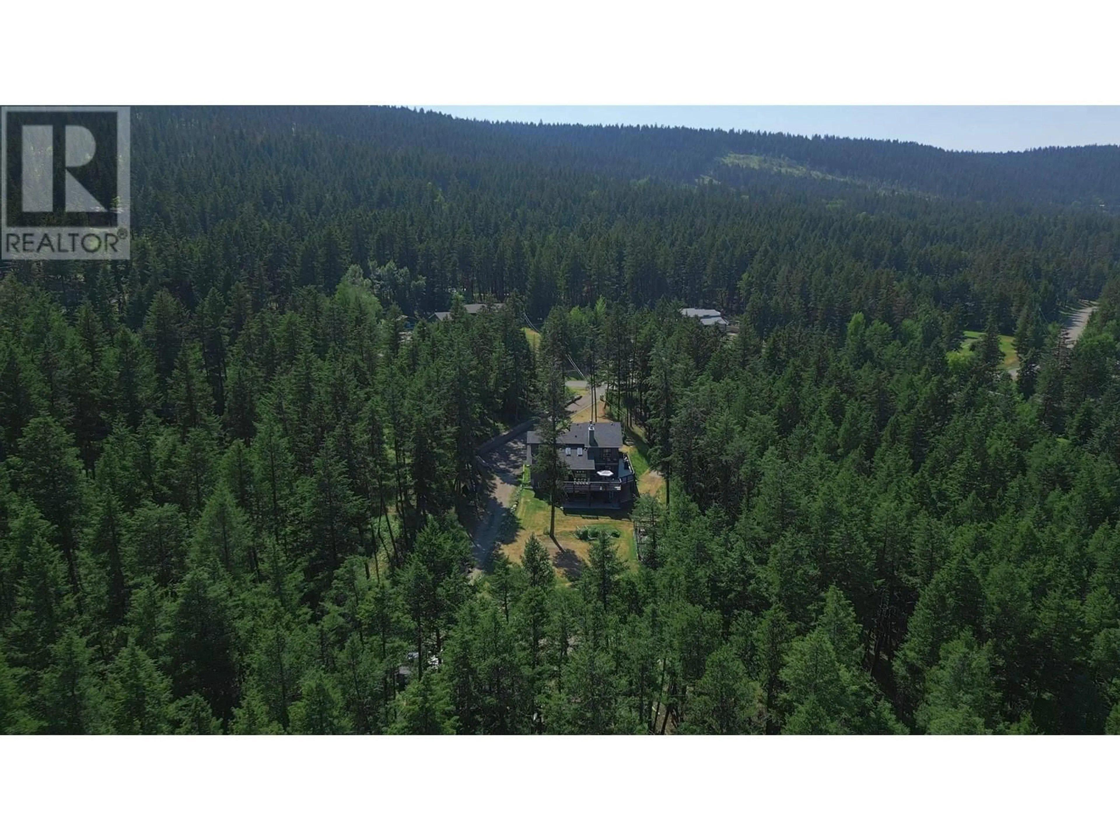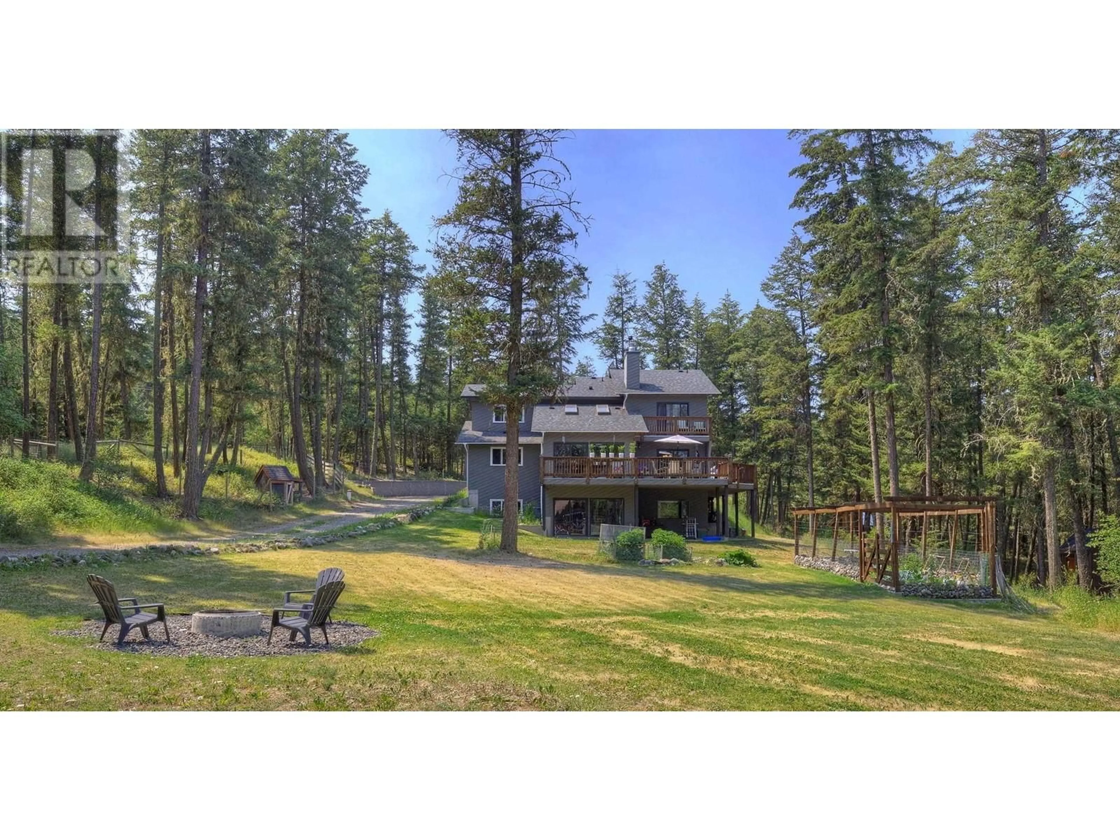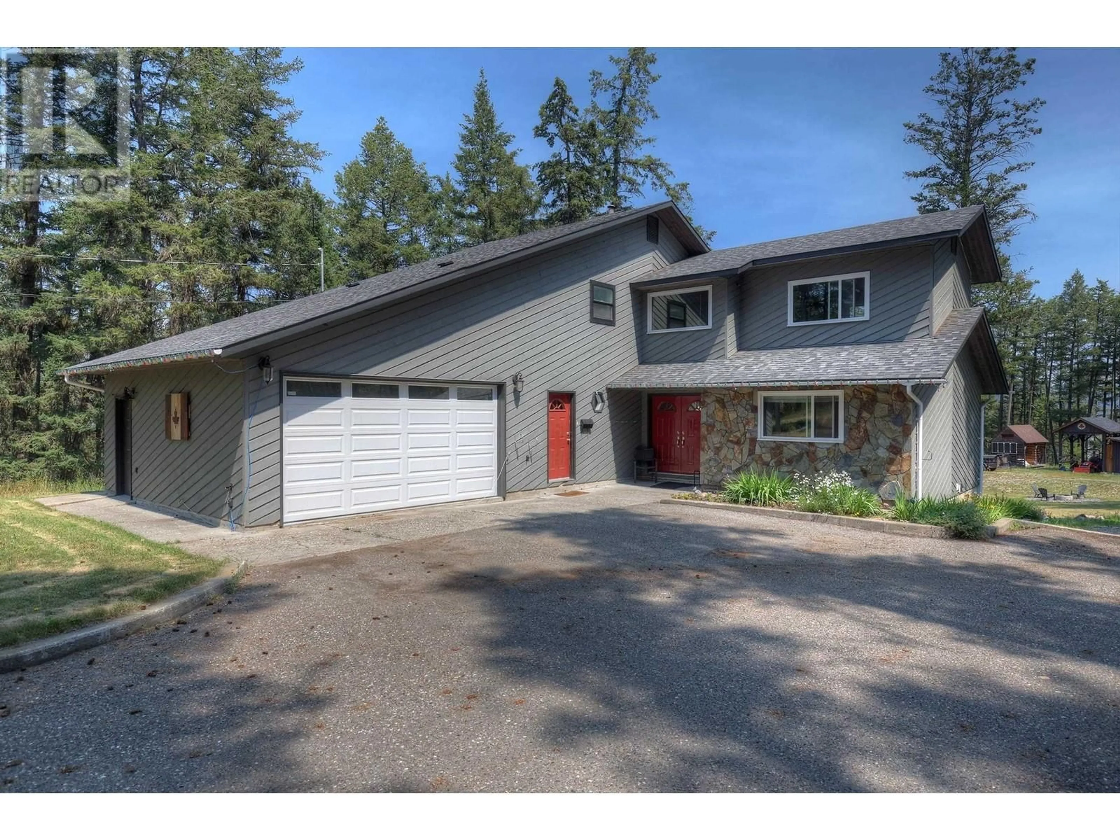586 ROBERTS DRIVE, Esler / Dog Creek, British Columbia V2G5K1
Contact us about this property
Highlights
Estimated ValueThis is the price Wahi expects this property to sell for.
The calculation is powered by our Instant Home Value Estimate, which uses current market and property price trends to estimate your home’s value with a 90% accuracy rate.Not available
Price/Sqft$183/sqft
Est. Mortgage$3,092/mo
Tax Amount ()$4,674/yr
Days On Market9 days
Description
Executive home on 2 acres in a quiet subdivision! Enjoy the setting of rural acreage just off city limits w/easy access to amenities & appealing property taxes. This bright & spacious home features stunning 17’ ceiling & wood fireplace in the living rm, open walkway w/ gorgeous wood inlaid, 488sf primary BR w/ walkin closet & 4pc ensuite, bsmt sauna, sundeck/porch on every level and beautiful wainscoting & carpentry finishes throughout. Thoughtfully appointed as a family home w/ 5BRs, office, 3.5bths, generous kitchen w/ nook, dining rm, family and rec rms. Connected to 200Amp power, nat gas, drilled well, septic, Shaw internet & 3 modes of heat (wood, high-efficiency gas furnace, in-floor radiant). The magic is the backyard oasis which borders Crown forest: Large fenced garden, treehouse, fire pit, chicken coop & lots of private space to make memories. Comes w/ dble garage, asphalt driveway & multiple sheds for toys+equipment. RR3 zoning permits up to 2 dwellings & variety of non-residential uses. (id:39198)
Property Details
Interior
Features
Main level Floor
Living room
24.8 x 14.1Dining room
13.6 x 12.5Kitchen
14.2 x 12.3Dining nook
14.5 x 7.5Property History
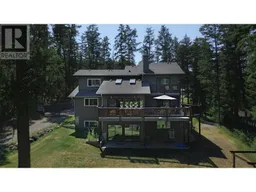 40
40
