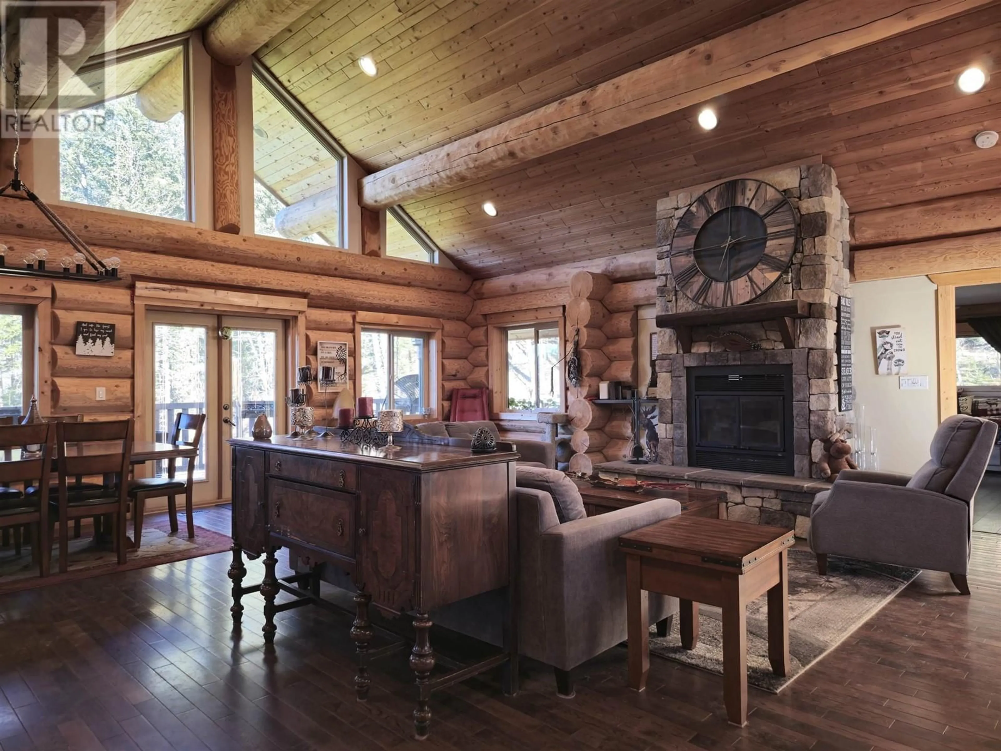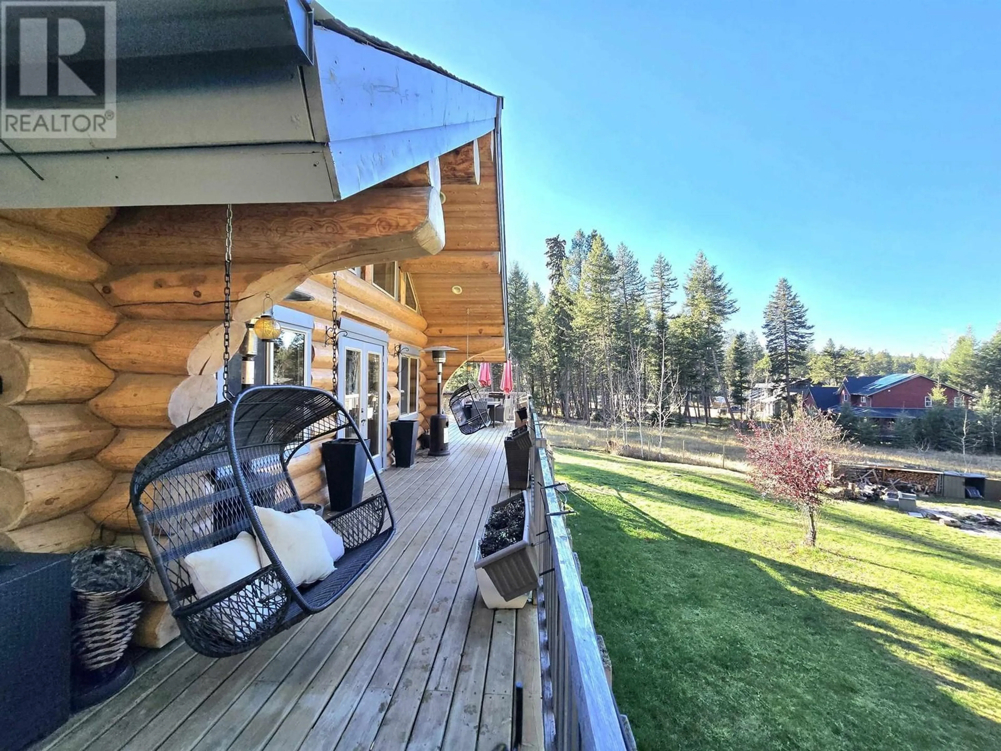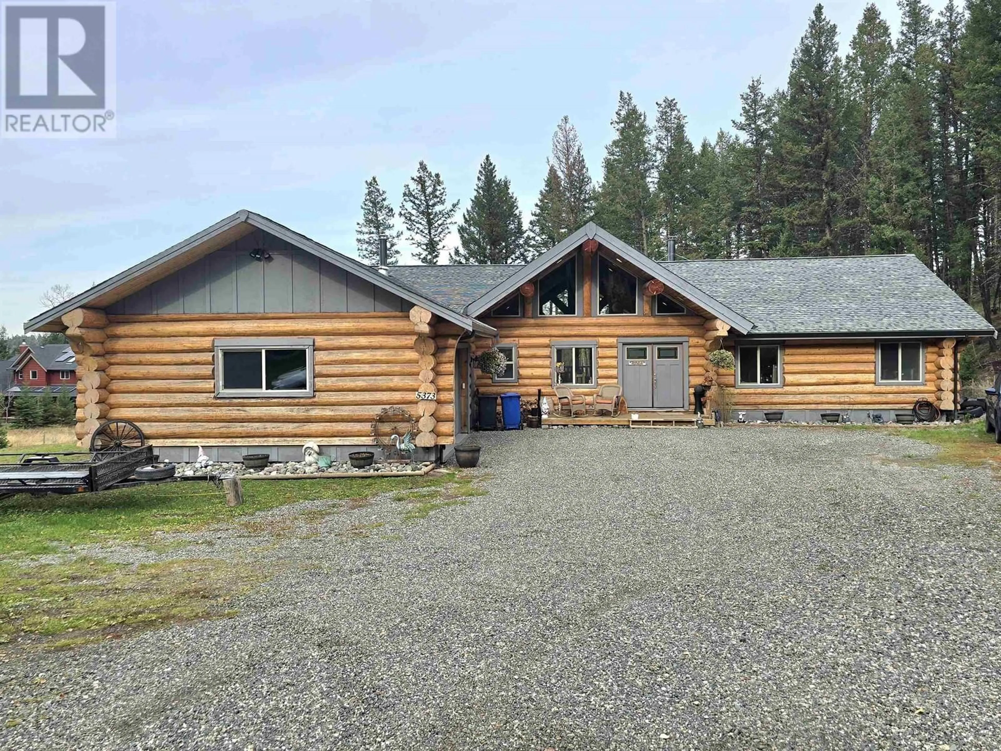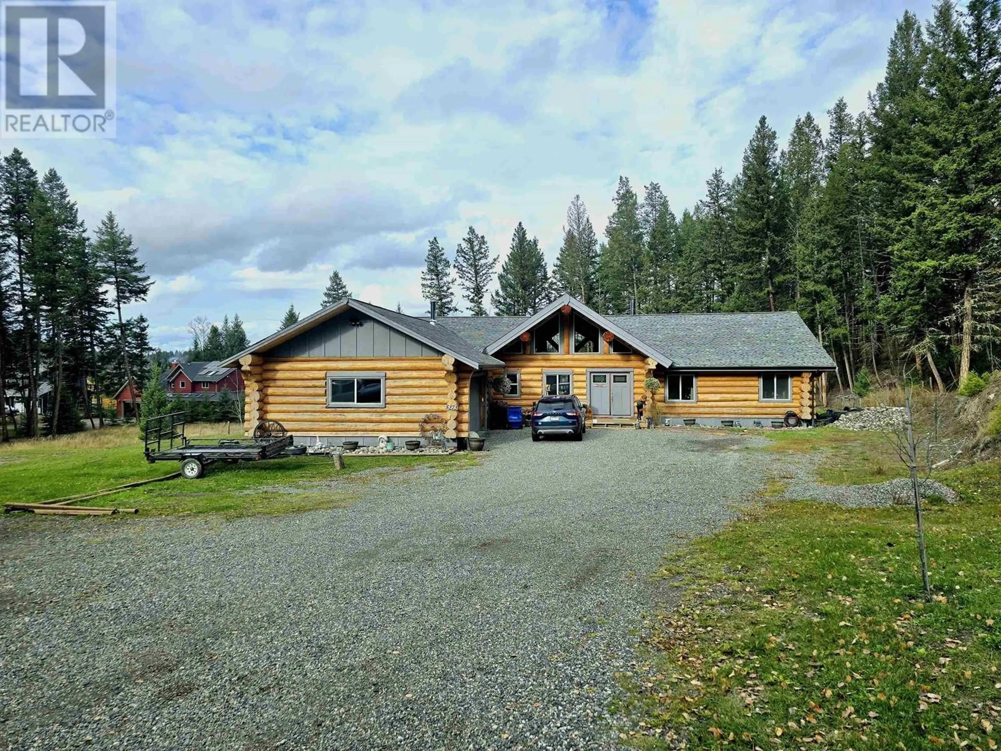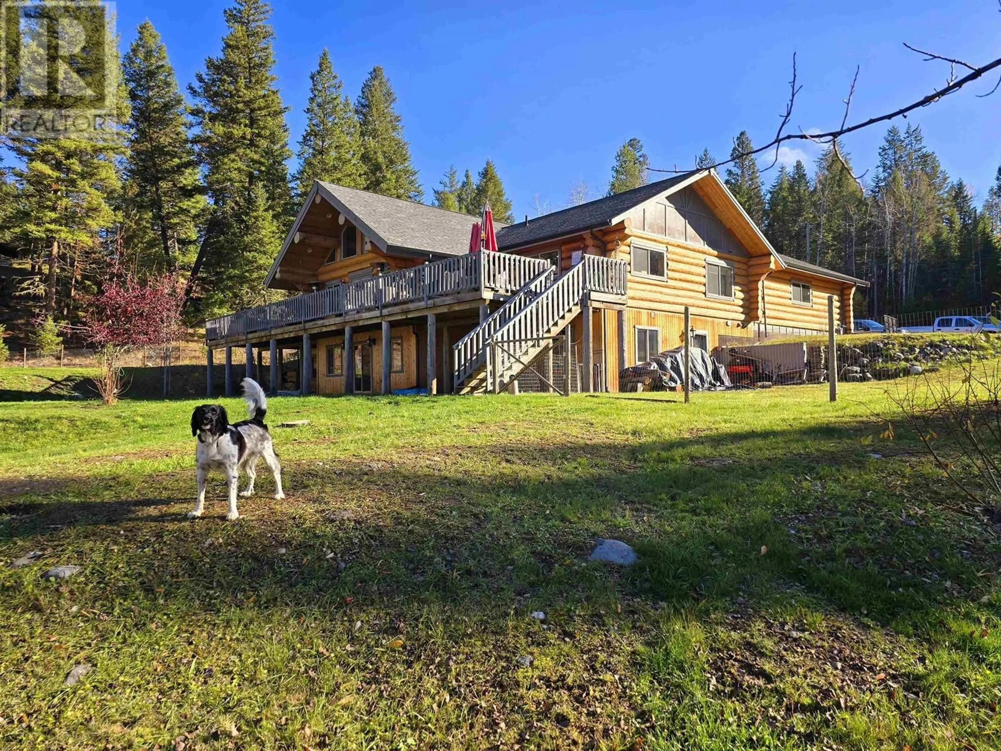5373 KALLUM DRIVE, 108 Mile Ranch, British Columbia V0K2Z0
Contact us about this property
Highlights
Estimated ValueThis is the price Wahi expects this property to sell for.
The calculation is powered by our Instant Home Value Estimate, which uses current market and property price trends to estimate your home’s value with a 90% accuracy rate.Not available
Price/Sqft$192/sqft
Est. Mortgage$3,844/mo
Tax Amount ()-
Days On Market27 days
Description
Discover this stunning log home backing onto 108 greenspace and Sepa Lake walking trails. The open-concept design features 5 spacious bedrooms and 4 full bathrooms. Enjoy the convenience of having 2 bedrooms, 2 full bathrooms, and a laundry room all on the main floor. The main floor also includes a serene master suite with a private hot tub patio, and a custom double-sided wood fireplace for relaxation. The large ensuite boasts a steam shower, double sinks, and a jetted bathtub. The fully finished basement is ideal for entertaining, complete with a games room, 3 bedrooms, and 2 bathrooms. Recent upgrades include dual hot water tanks, main refrigerator, wine fridge, double oven, updated lighting, and replaced gutters to ensure peace of mind. So much more to see! (id:39198)
Property Details
Interior
Features
Basement Floor
Recreational, Games room
38 ft ,1 in x 37 ft ,8 inBedroom 5
14 ft ,8 in x 10 ft ,6 inUtility room
19 ft ,1 in x 11 ft ,4 inBedroom 3
14 ft ,4 in x 10 ft ,1 inProperty History
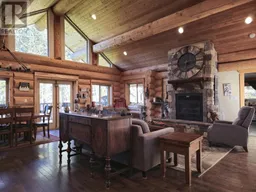 37
37
