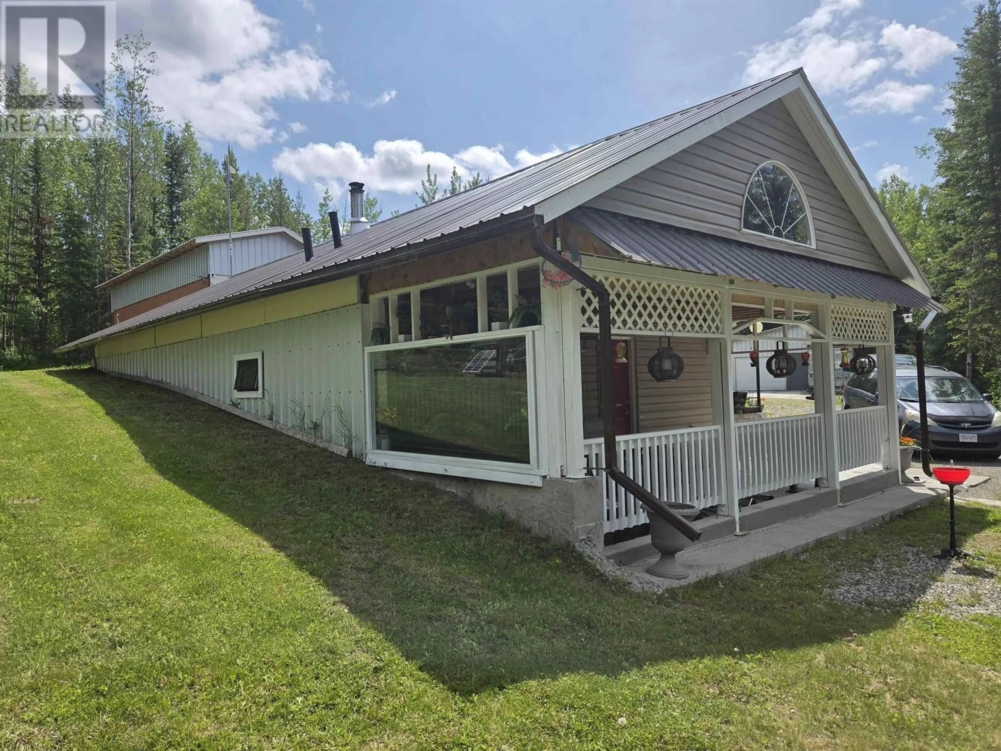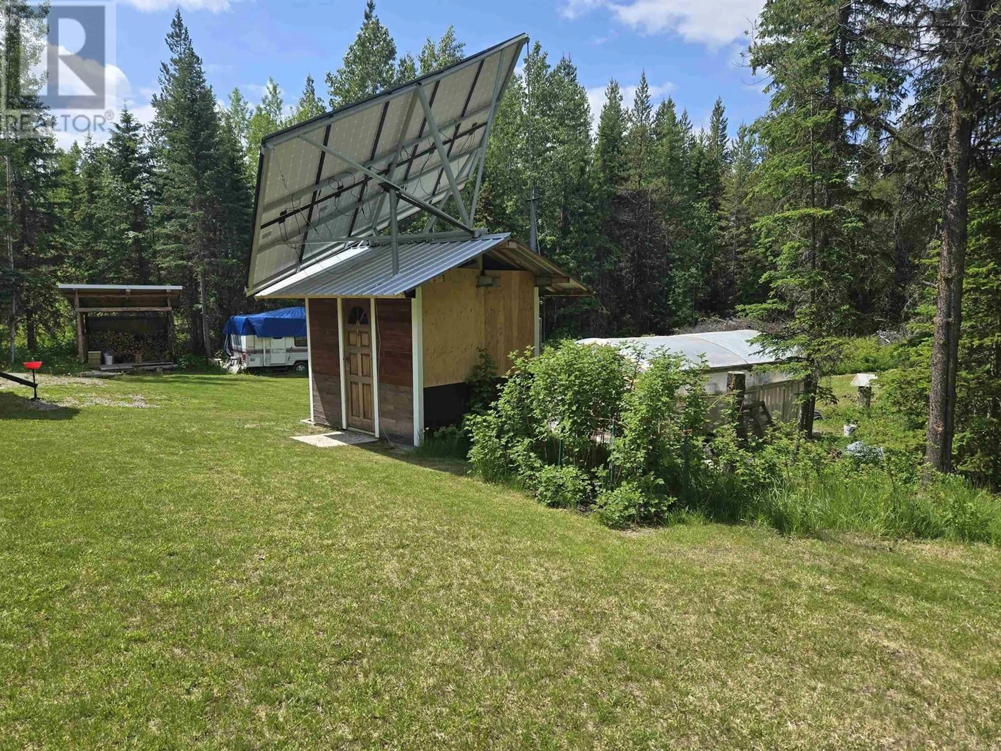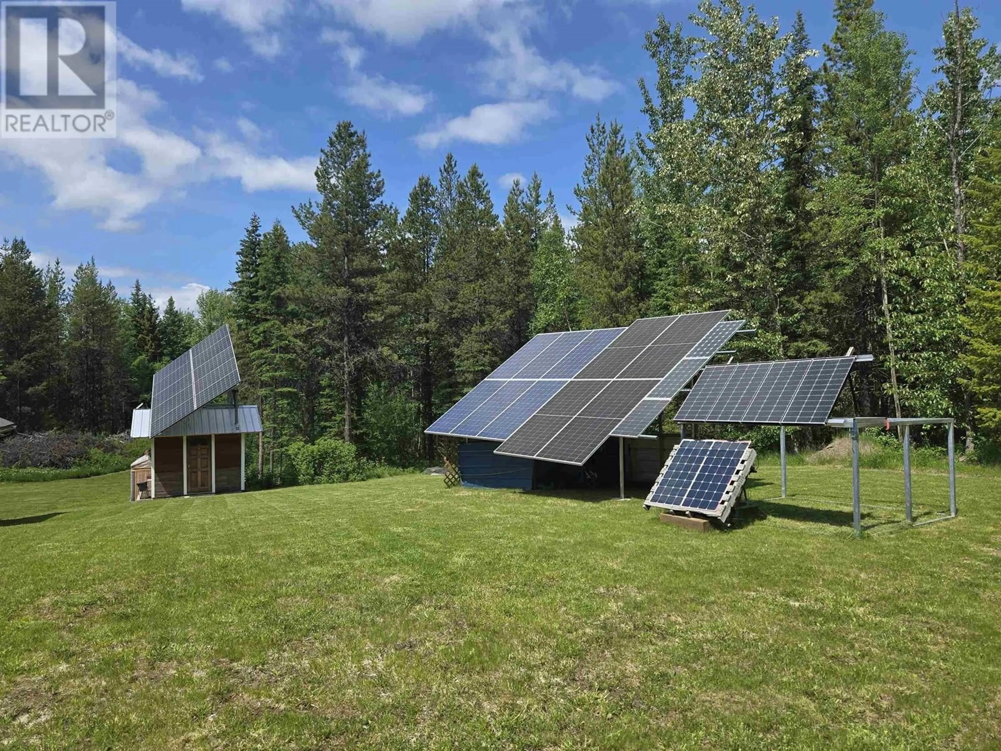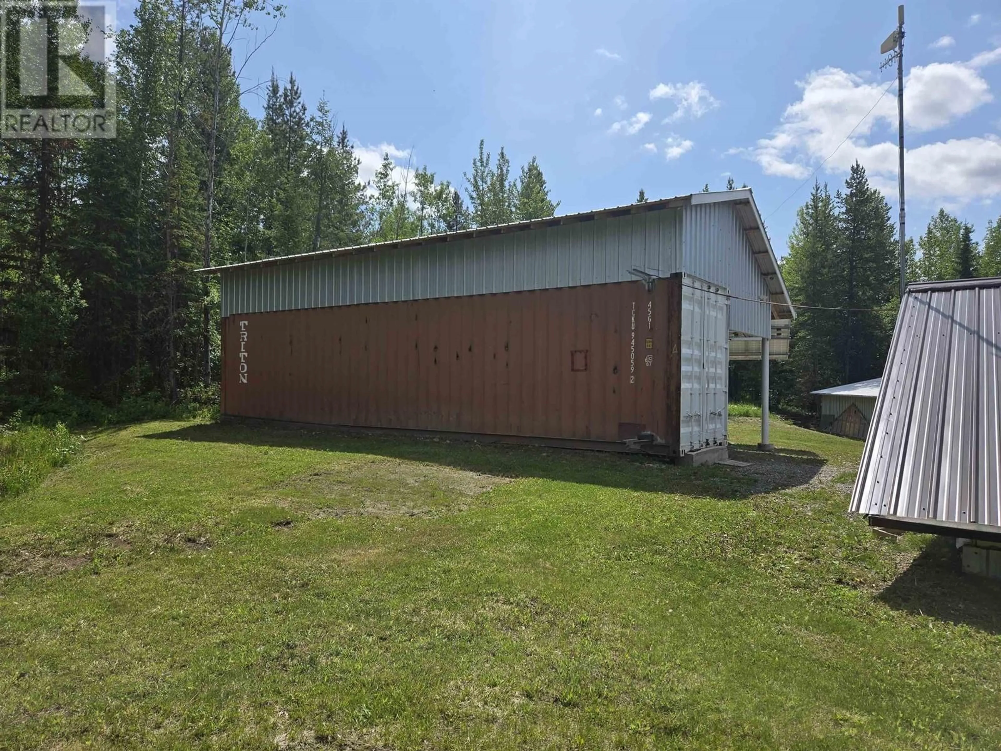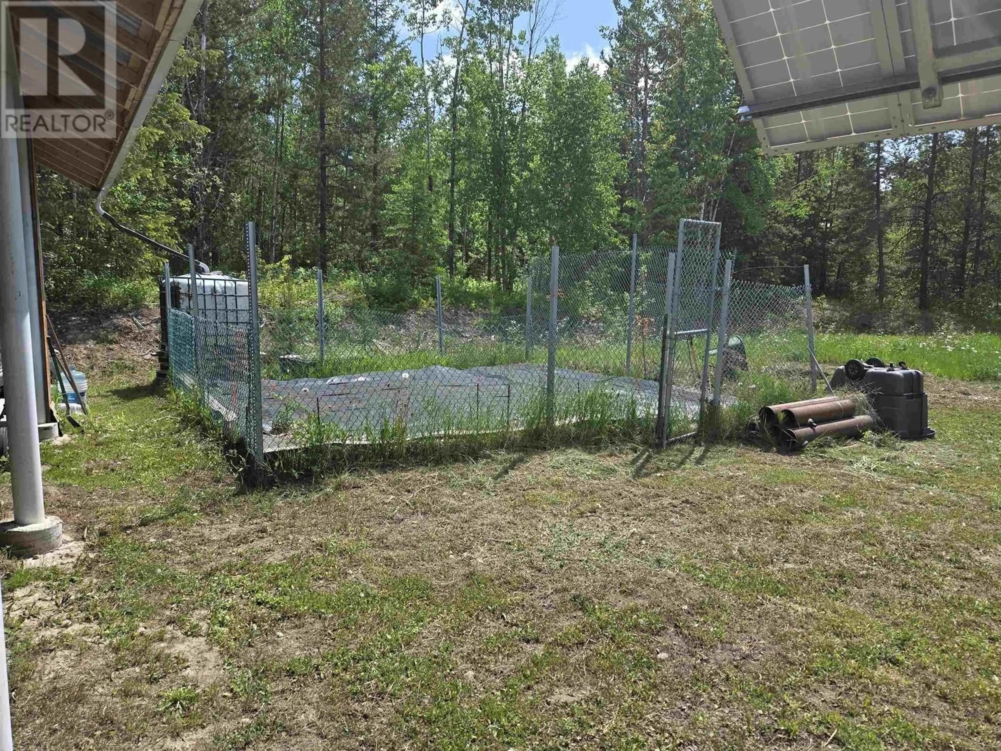5237 KIRBY ROAD, Quesnel, British Columbia V2J6X9
Contact us about this property
Highlights
Estimated valueThis is the price Wahi expects this property to sell for.
The calculation is powered by our Instant Home Value Estimate, which uses current market and property price trends to estimate your home’s value with a 90% accuracy rate.Not available
Price/Sqft$364/sqft
Monthly cost
Open Calculator
Description
Off-grid home on 5 acres, just 3 minutes from Ten Mile Lake! Thoughtfully built into the hillside for heat efficiency, this immaculate home features 17” thick walls (13” ICF plus added insulation), 2-45KW Loray solar panels, a generator, and a power pole ready for BC Hydro hookup. Cozy and bright interior with fireplace, baseboard heating, and solar-powered water heater. Entry through a handy mudroom, with great storage and internet access. Easily expandable by removing the roof to add a second floor. Includes a 16'x40' shop with seacan and metal roof, an 8'x40' storage seacan with overhang, woodshed, other outbuildings, landscaped yard, and a garden. Built with care and designed for comfort, efficiency, and future growth! (id:39198)
Property Details
Interior
Features
Main level Floor
Living room
21.2 x 14.5Primary Bedroom
12 x 10.5Kitchen
8 x 10Laundry room
6.3 x 5.6Property History
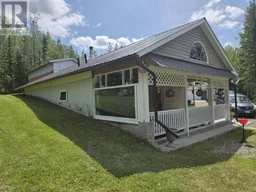 28
28
