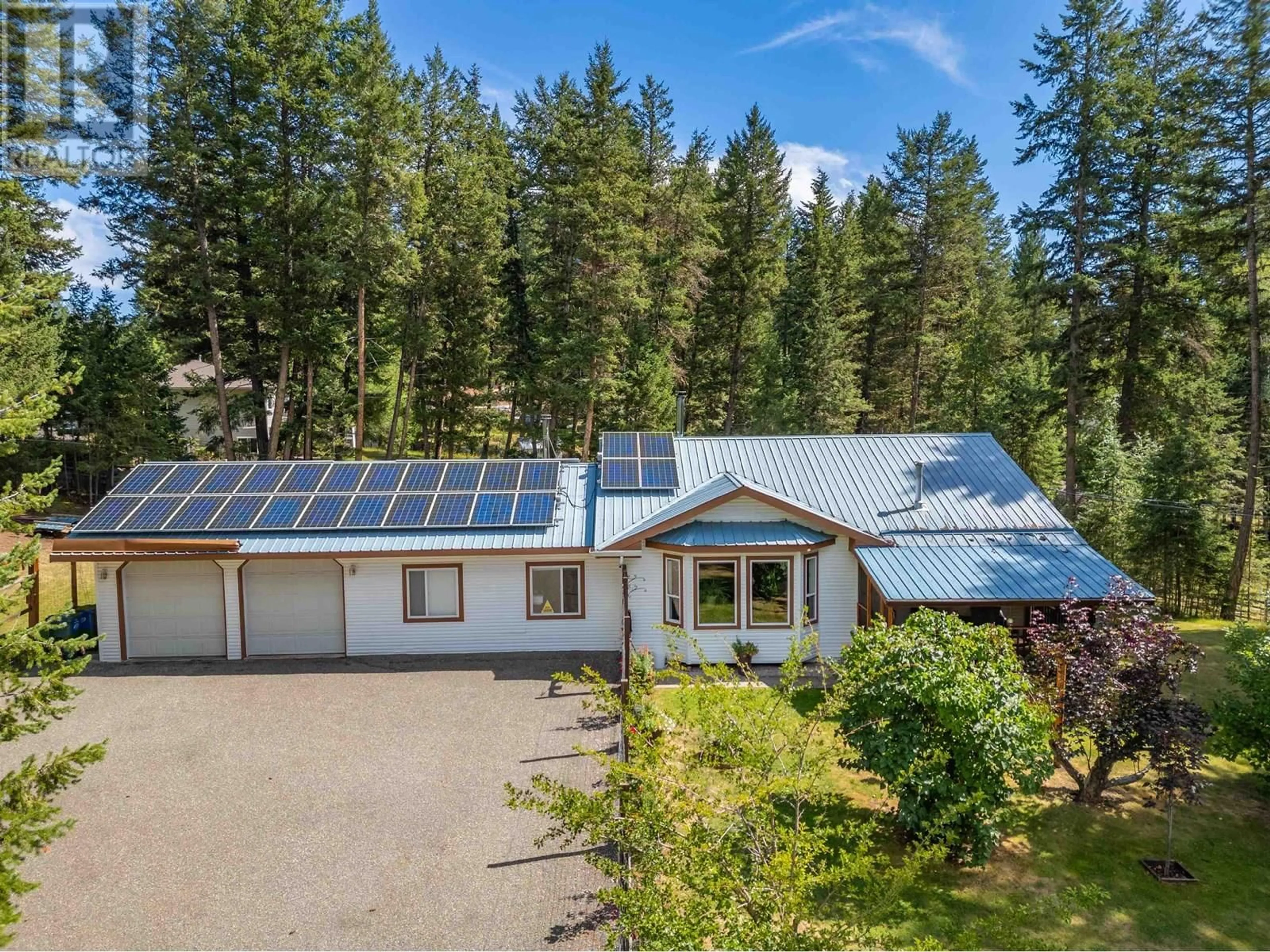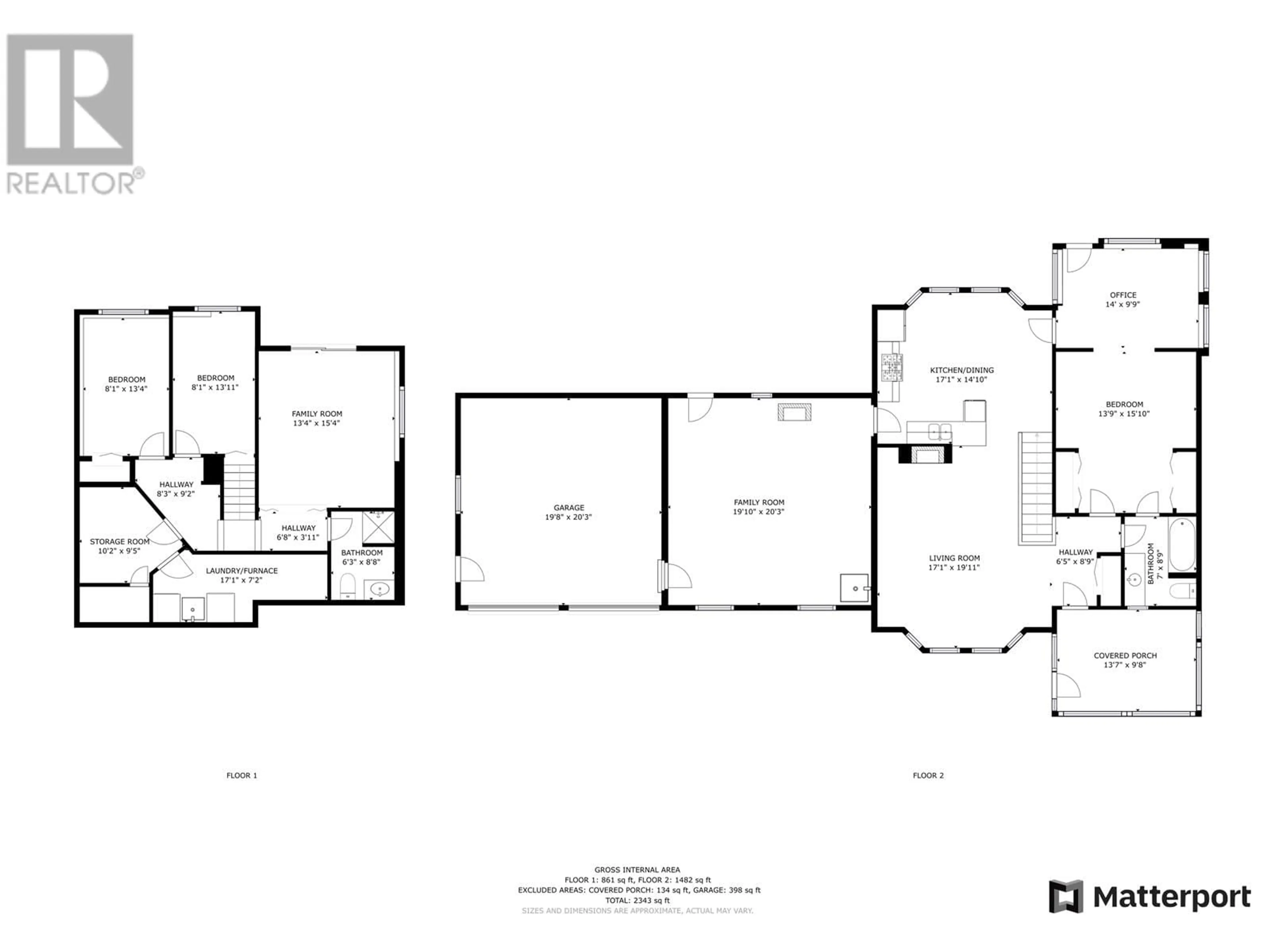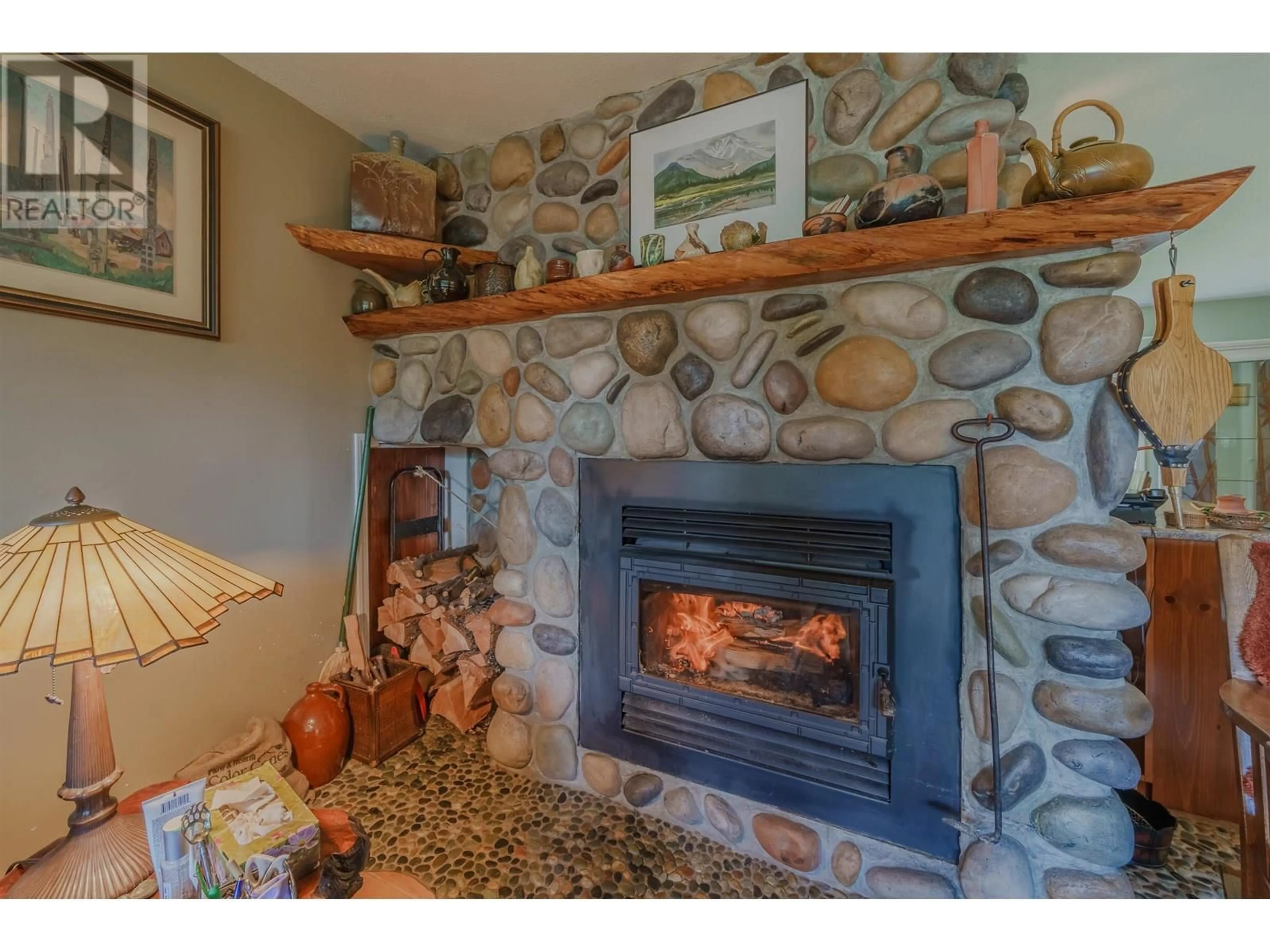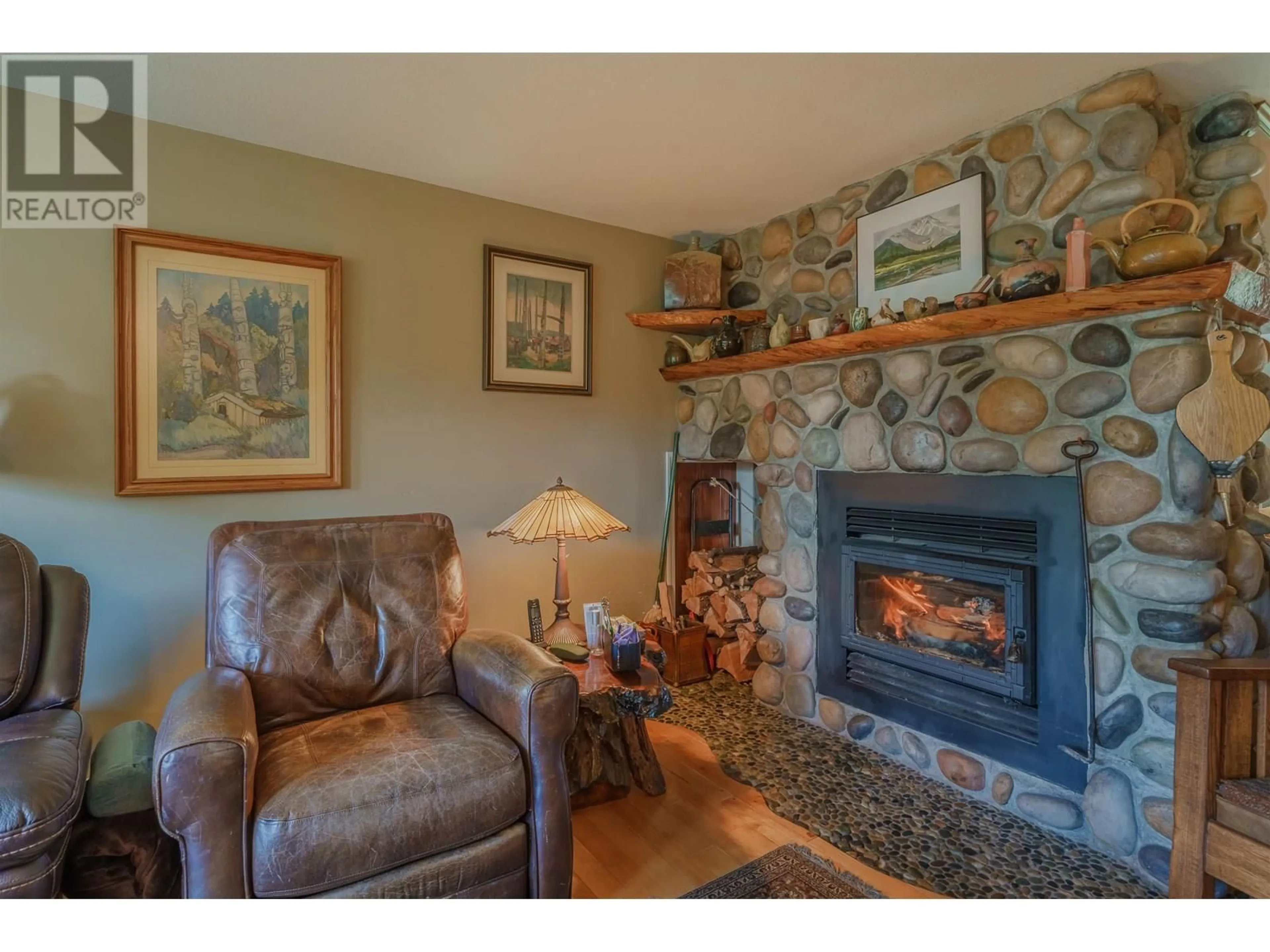5208 DAVIS ROAD, 108 Mile Ranch, British Columbia V0K2Z0
Contact us about this property
Highlights
Estimated valueThis is the price Wahi expects this property to sell for.
The calculation is powered by our Instant Home Value Estimate, which uses current market and property price trends to estimate your home’s value with a 90% accuracy rate.Not available
Price/Sqft$238/sqft
Monthly cost
Open Calculator
Description
Welcome to your sustainable sanctuary! This level entry 3 Bedroom home has an open concept kitchen/living/dining area, with a river rock wood burning fireplace connected to the forced air system. A large hobby room and a double garage with charger for your electric car! Plenty of room for guests or kids with 2 bedrooms and Recreational room downstairs with potential to add a suite. Step outside to a stunning outdoor space featuring a large deck, a zipline for the kids, and a meticulously maintained, park-like garden all securely fenced to keep local wildlife at bay. The owner has worked at making the home "Green" with a 15kw, 60 panel grid tie Solar Array. Owner currently pays no electric bill, gas bill, or gas for the car, keeping life affordable and environmentally sound. (id:39198)
Property Details
Interior
Features
Main level Floor
Living room
19.9 x 17.1Kitchen
14.9 x 17.1Hobby room
19.9 x 20.3Primary Bedroom
15.9 x 13.9Property History
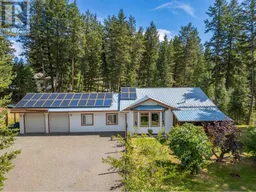 40
40
