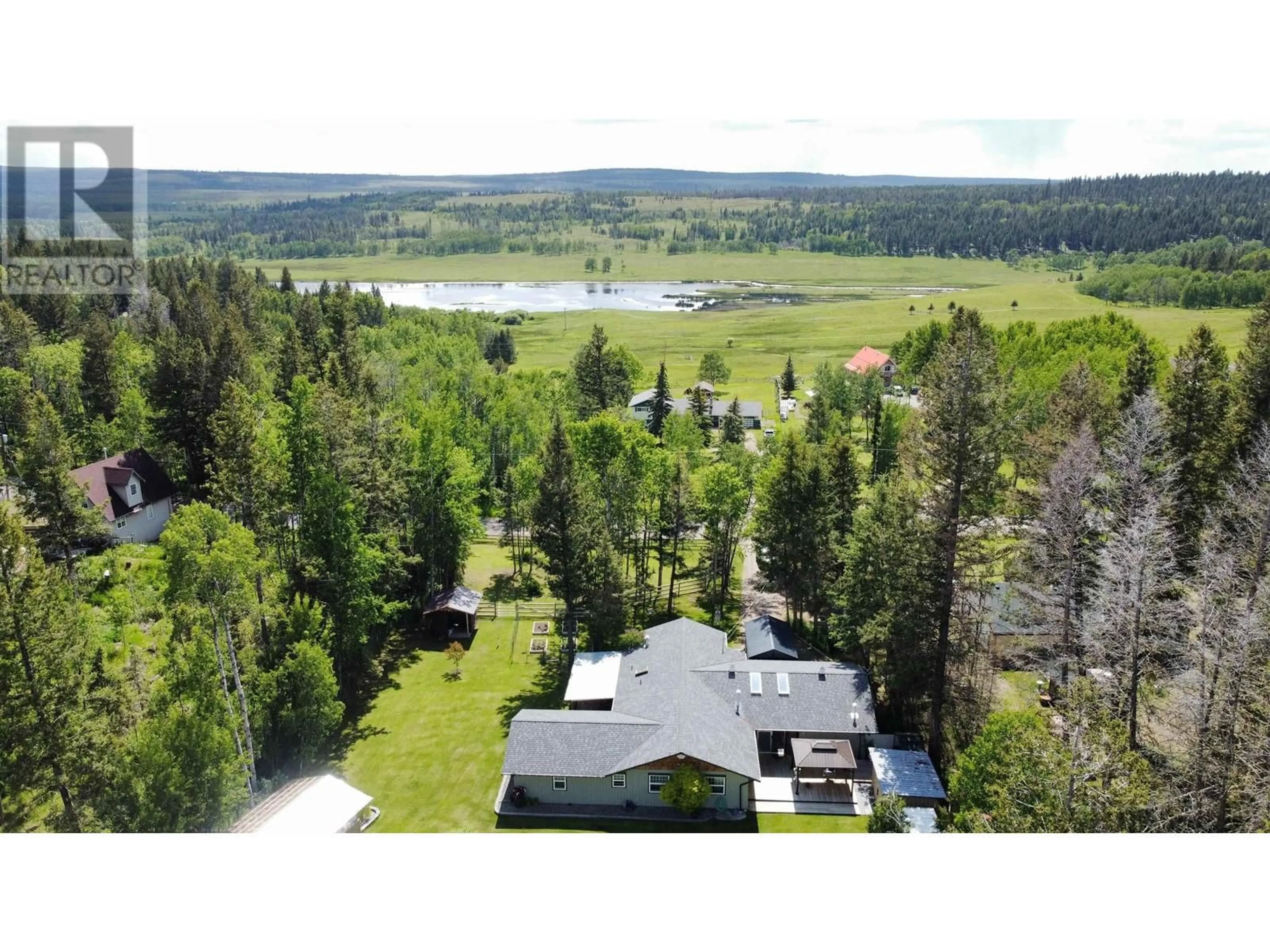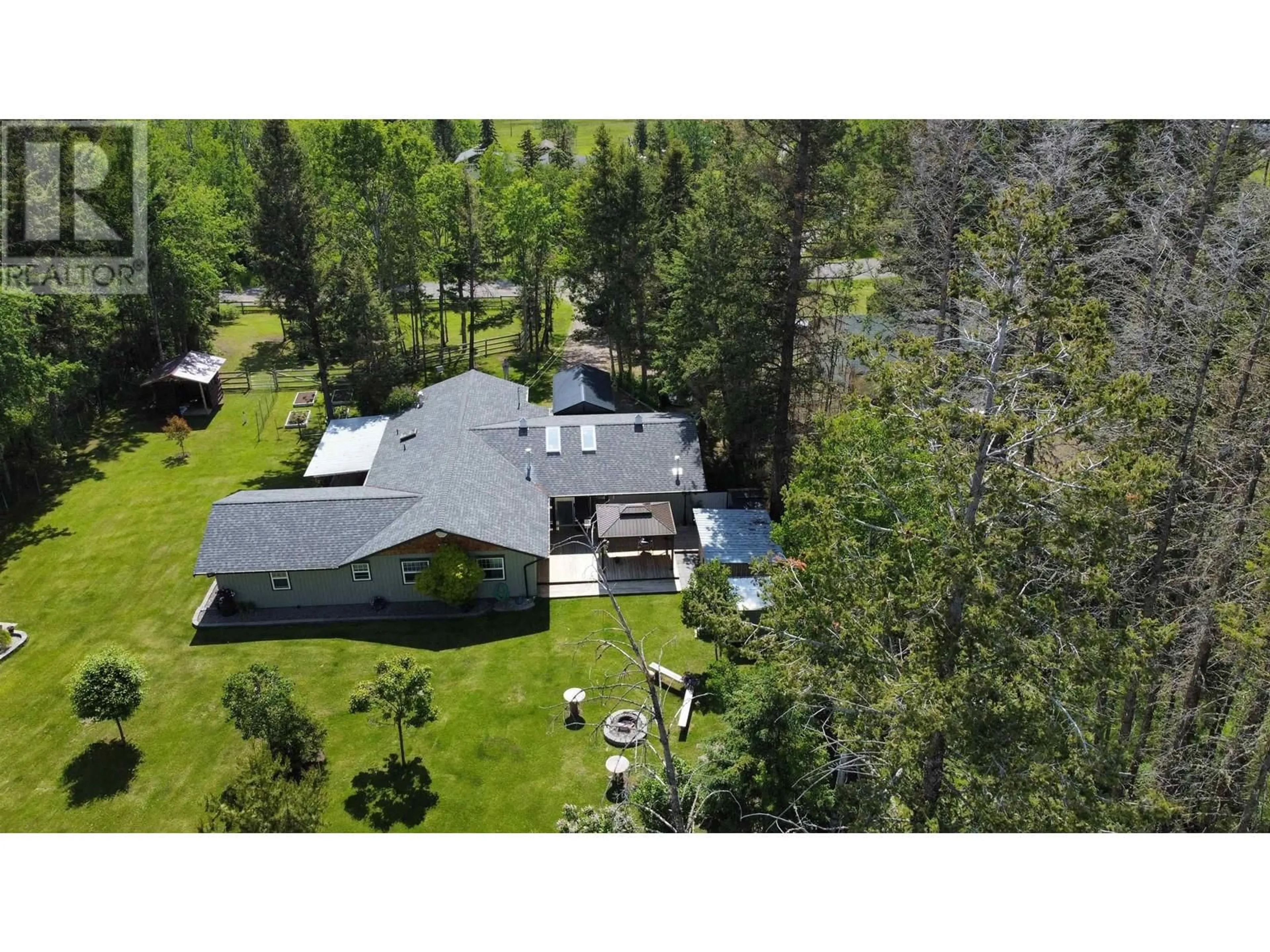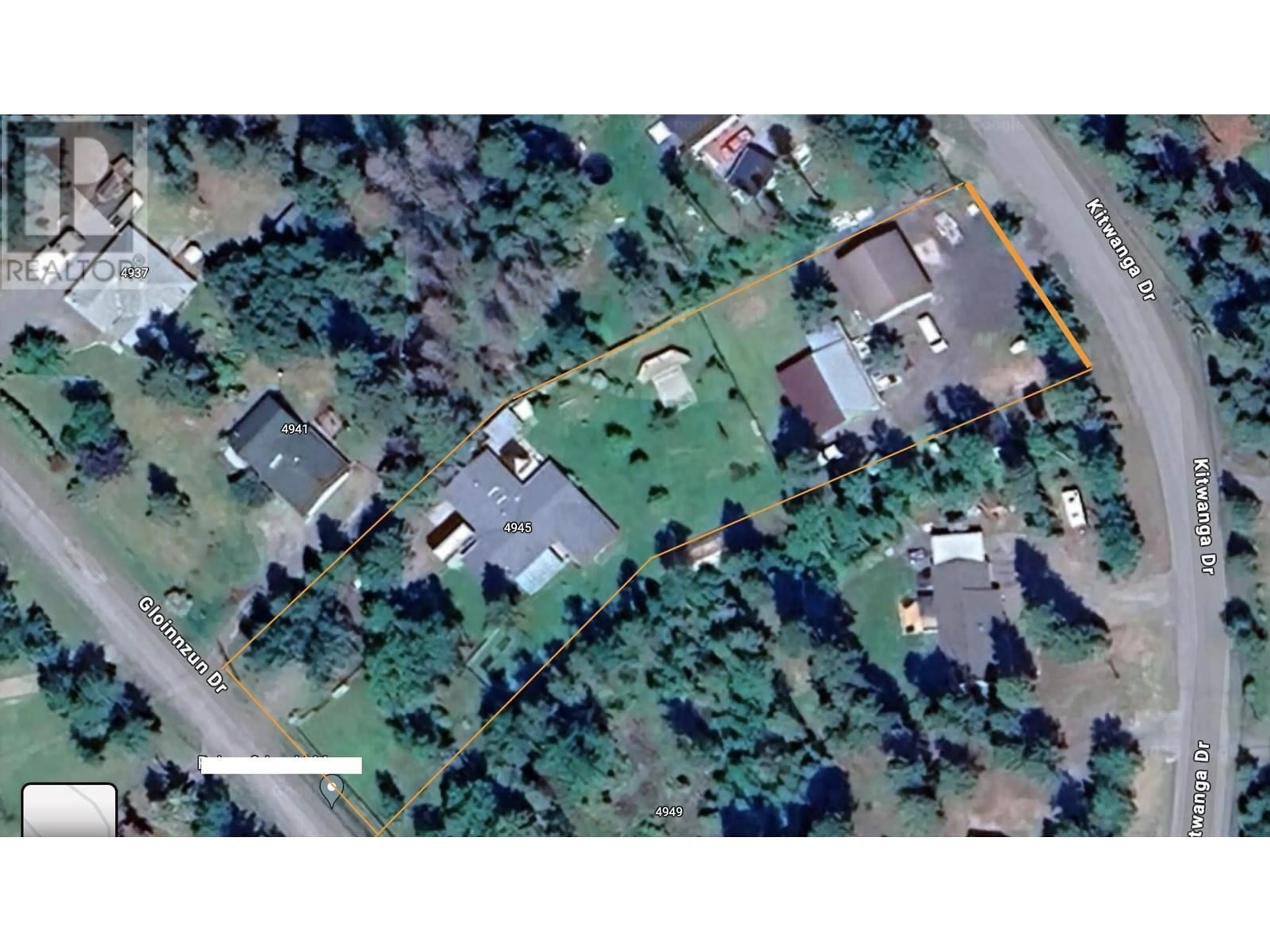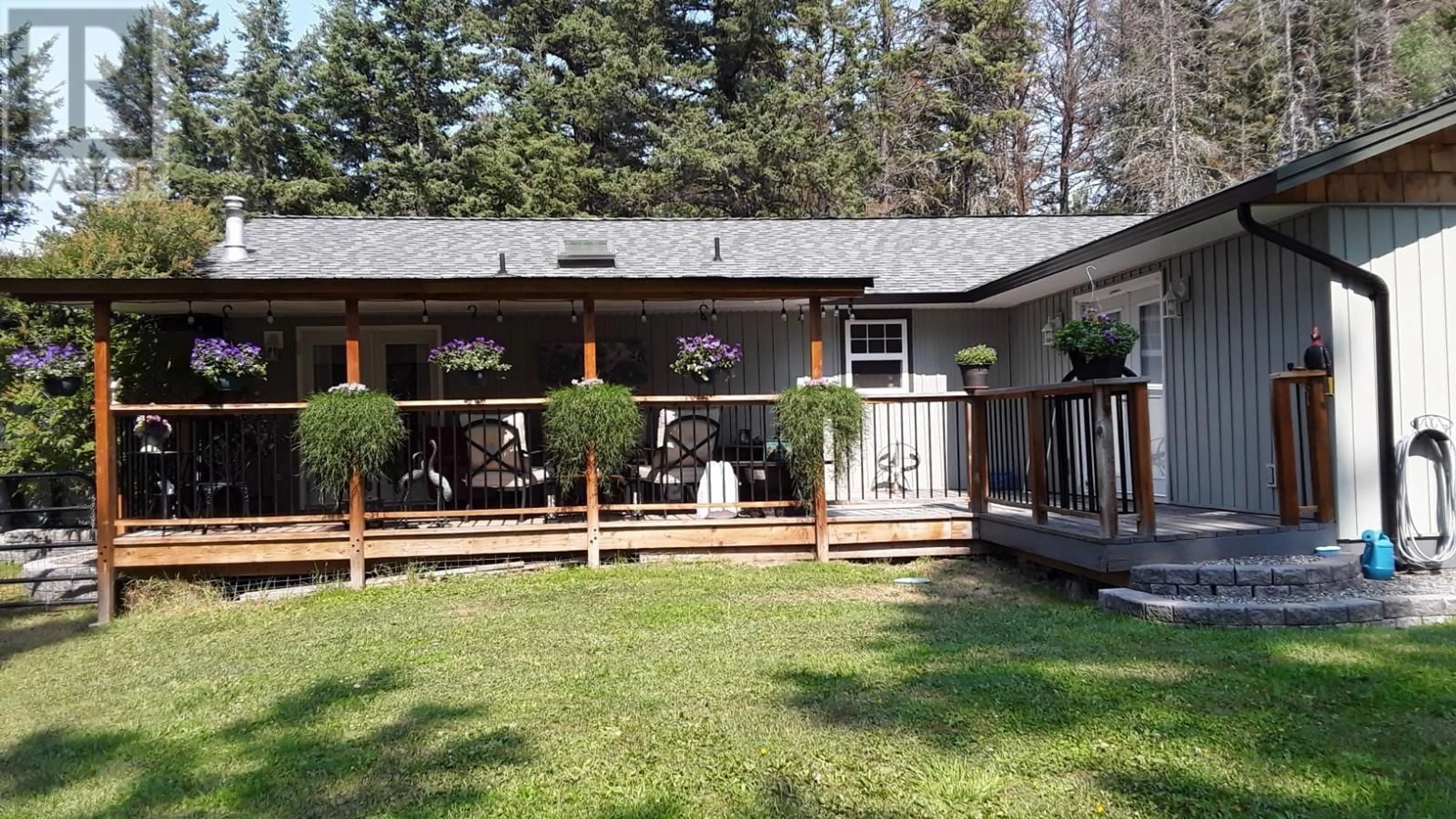4945 GLOINNZUN DRIVE, 108 Mile Ranch, British Columbia V0K2Z0
Contact us about this property
Highlights
Estimated valueThis is the price Wahi expects this property to sell for.
The calculation is powered by our Instant Home Value Estimate, which uses current market and property price trends to estimate your home’s value with a 90% accuracy rate.Not available
Price/Sqft$384/sqft
Monthly cost
Open Calculator
Description
* PREC - Personal Real Estate Corporation. Discover the ultimate blend of privacy & convenience with this exceptional level entry home! Offering 1,951 sqft of thoughtfully designed living space, this quality-built residence features cozy in-floor heating, a chef’s dream kitchen, a lovely primary suite, next to a second bdrm & a cozy famrm. Step outside into a totally private summer oasis with patios, an above-ground pool powered by solar panels & a sand filter, plus a deluxe greenhouse & raised garden beds for the gardeners. Set on a peaceful 1.29-acre property, this home includes a 30' x 32' heated garage/shop with in-floor heating and a hoist—perfect for car enthusiasts—and a 23' x 36' barn with an attached shelter. There's even a fenced area for a horse! Enjoy nearby recreation, shopping, a golf course & nature galore. (id:39198)
Property Details
Interior
Features
Main level Floor
Living room
11.1 x 15.6Primary Bedroom
19.4 x 20.5Bedroom 2
12.2 x 9.1Other
7.3 x 6.3Property History
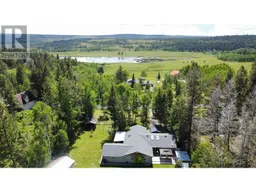 40
40
