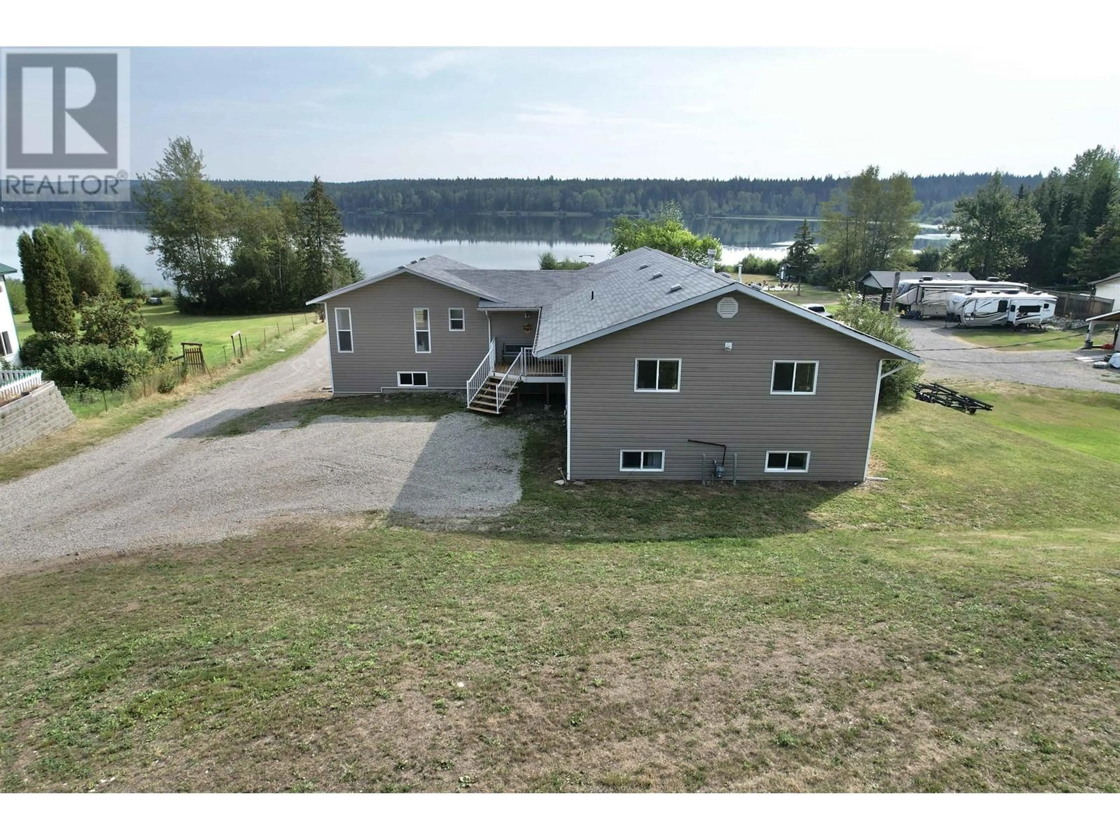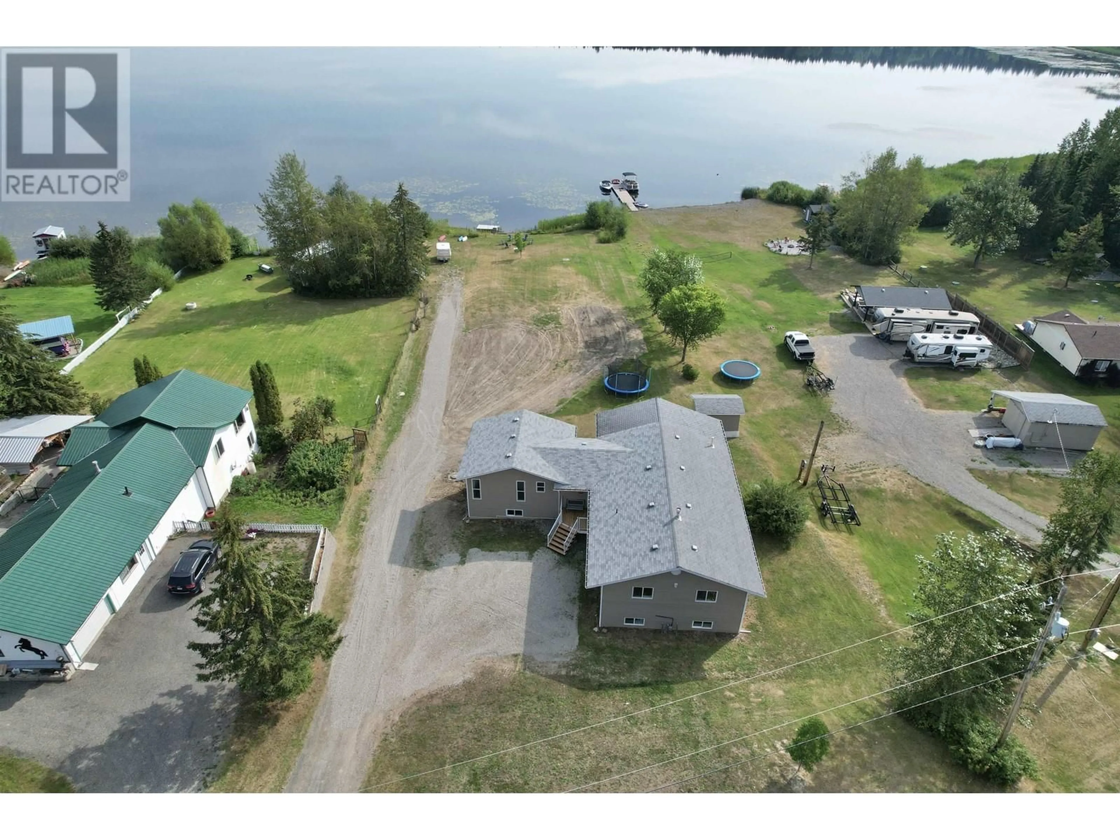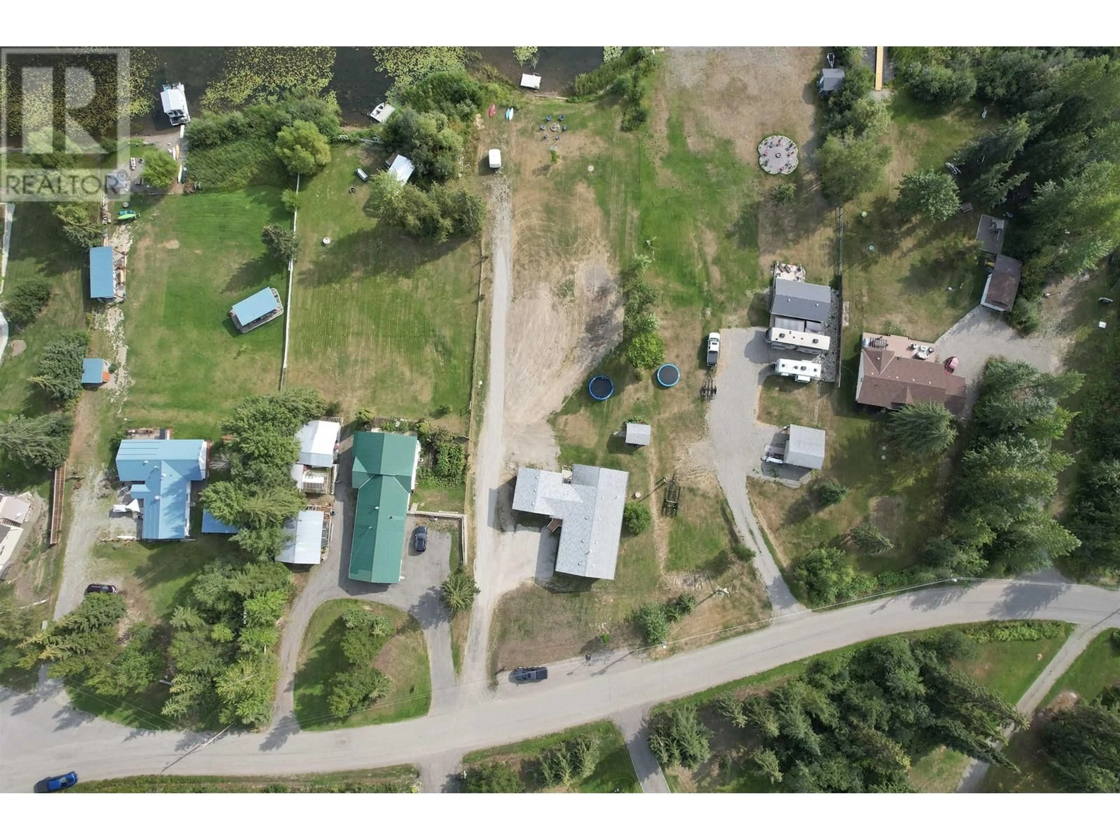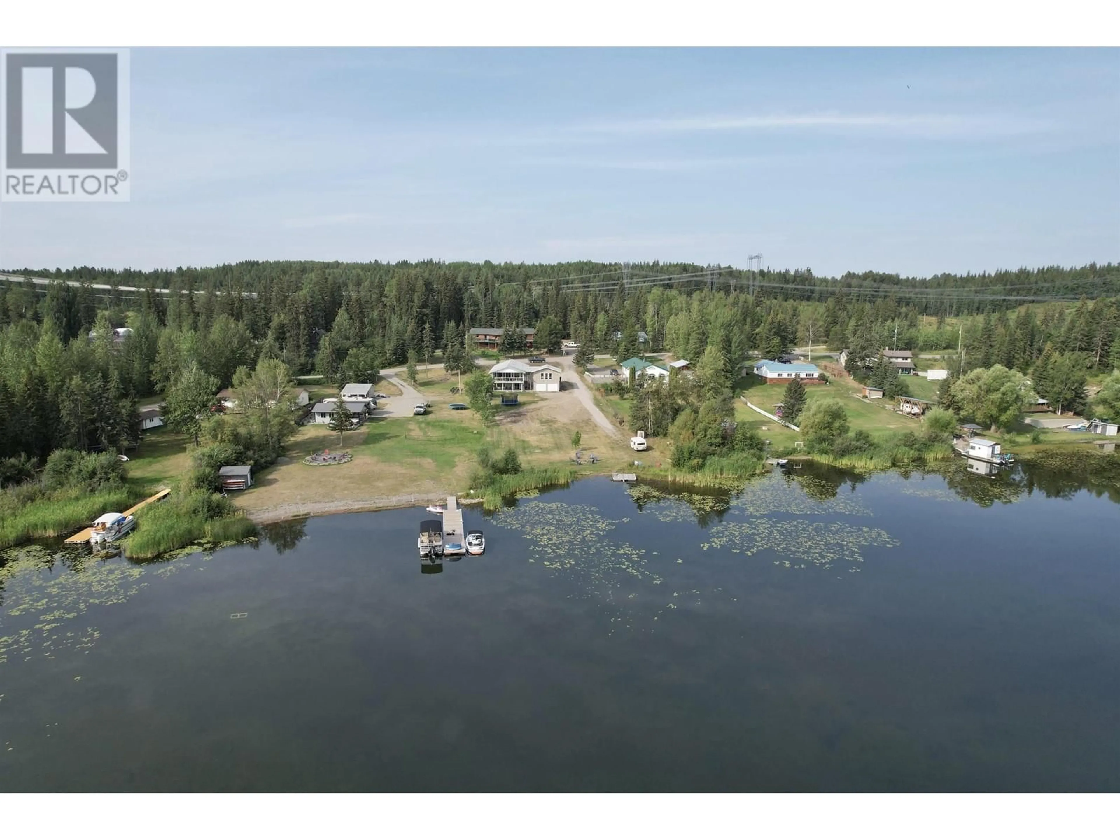4842 TEN MILE LAKE ROAD, Quesnel, British Columbia V2J6X1
Contact us about this property
Highlights
Estimated ValueThis is the price Wahi expects this property to sell for.
The calculation is powered by our Instant Home Value Estimate, which uses current market and property price trends to estimate your home’s value with a 90% accuracy rate.Not available
Price/Sqft$205/sqft
Est. Mortgage$3,070/mo
Tax Amount ()$4,855/yr
Days On Market19 hours
Description
* PREC - Personal Real Estate Corporation. Welcome to your new LAKEFRONT playground at 4842 Ten Mile Lake Road! Situated on just over 1 waterfront, level acre, you'll find this 5 bedroom, 4 bathroom family home! Features include: floorplan over 3400 sq. ft. open concept white kitchen with island, covered deck off the living room, and a newer addition with MASSIVE Master Bedroom, ensuite, n/g fireplace, and w/i closet. Basement includes a 2 bedroom in-law suite with own patio area. Basement suite has newer cabinets, and island, and beautiful wood feature wall w/shelving. Lots of new flooring and trim throughout the house and there is wiring for a hot tub! Property includes a brand new, engineered septic system with warranty. Ten Mile Lake is extremely popular for boating, wakeboarding and fishing. (id:39198)
Property Details
Interior
Features
Main level Floor
Primary Bedroom
20 x 16Other
5 x 8.4Foyer
9.2 x 11Living room
29 x 11.1Property History
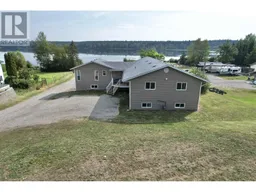 40
40
