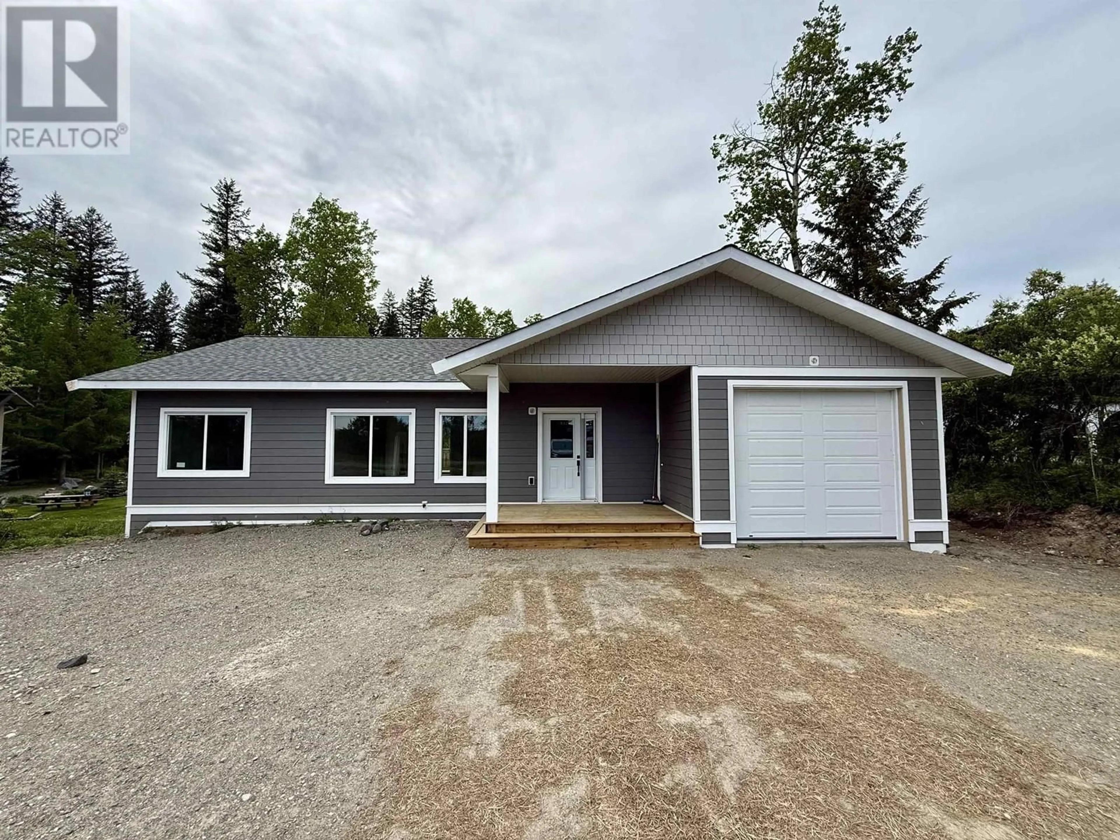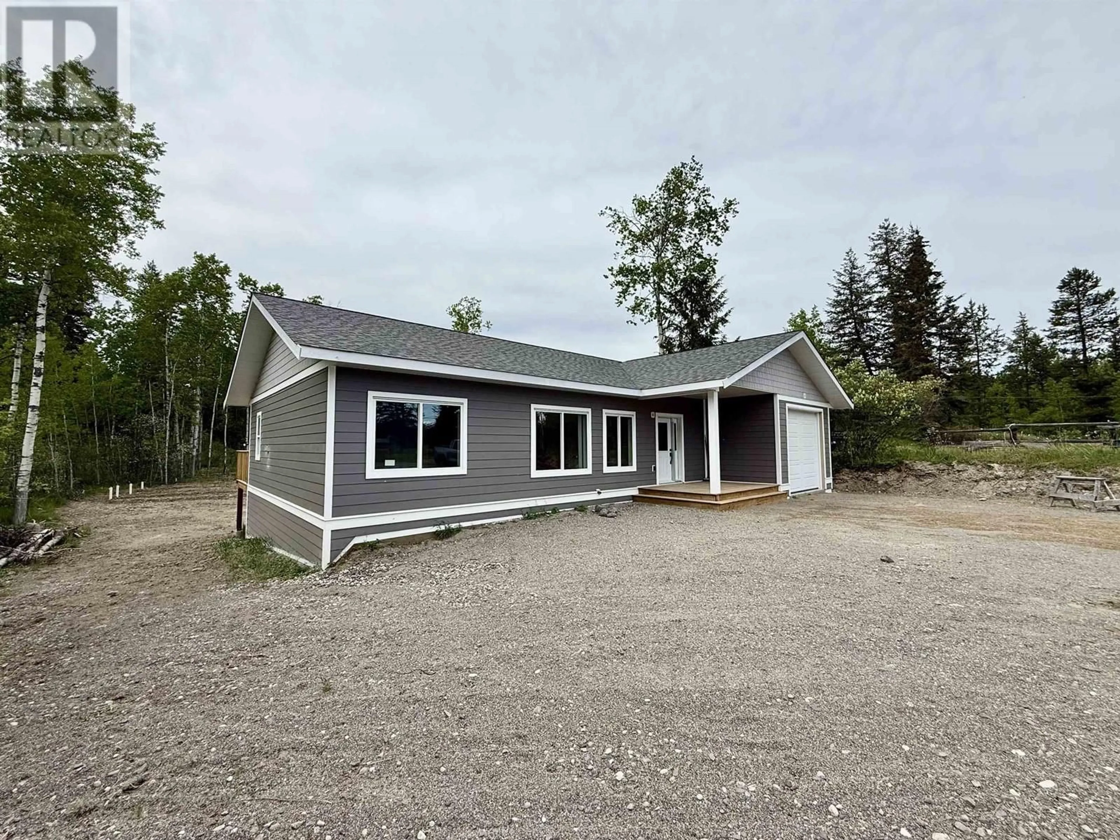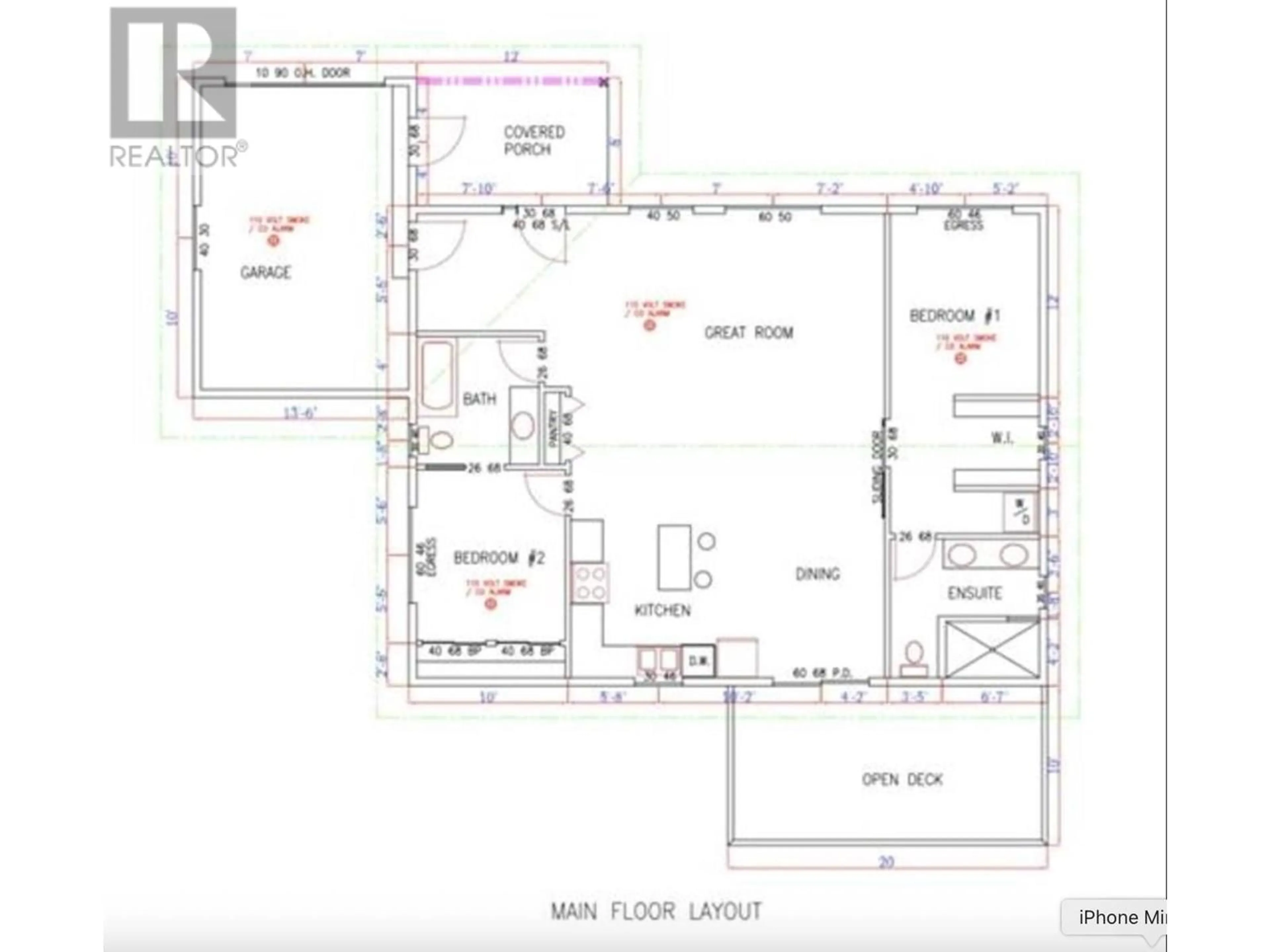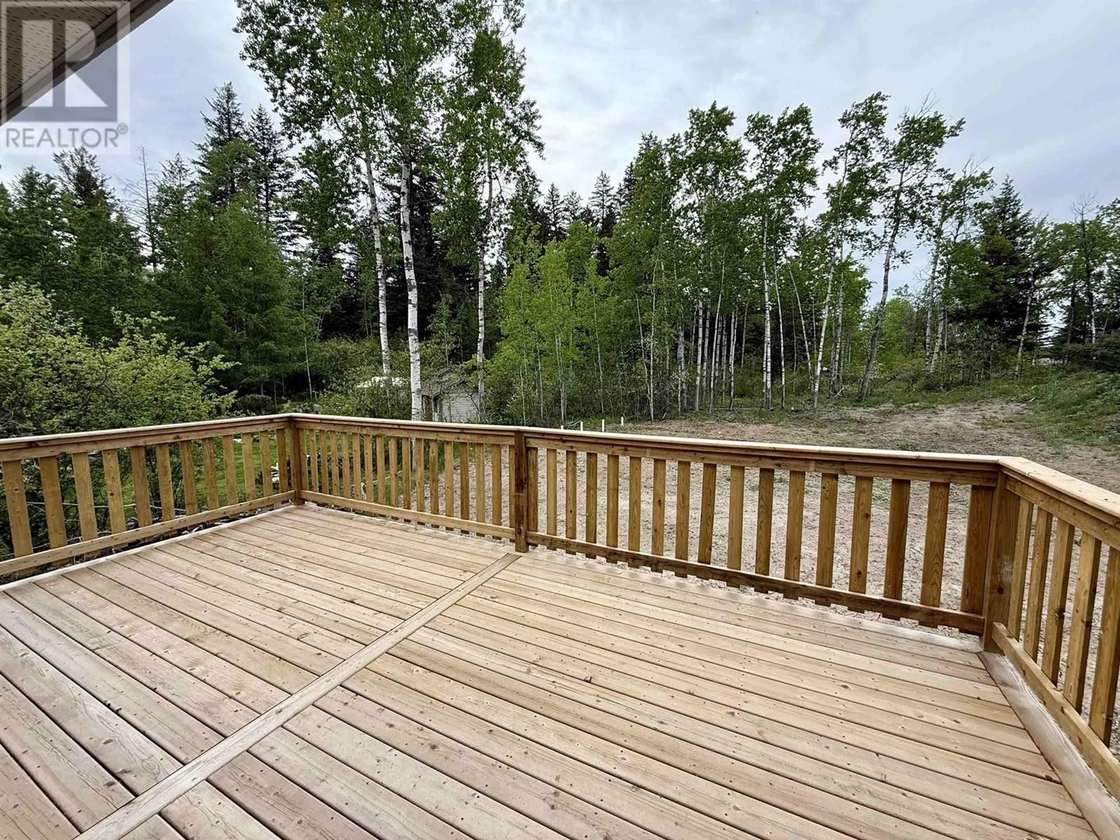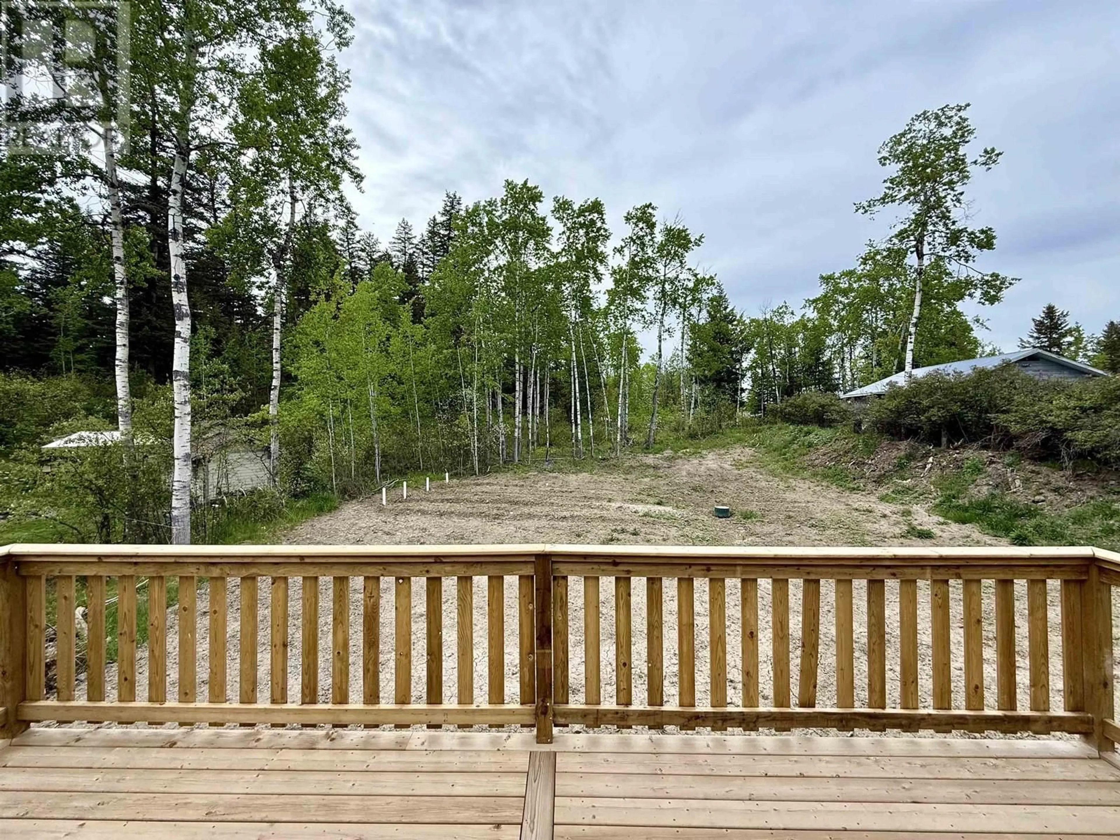4724 CHILCOTIN CRESCENT, 108 Mile Ranch, British Columbia V0K2Z0
Contact us about this property
Highlights
Estimated valueThis is the price Wahi expects this property to sell for.
The calculation is powered by our Instant Home Value Estimate, which uses current market and property price trends to estimate your home’s value with a 90% accuracy rate.Not available
Price/Sqft-
Monthly cost
Open Calculator
Description
* PREC - Personal Real Estate Corporation. Introducing this brand new 2-bed, 2-bath rancher tucked along the quiet and desirable Chilcotin Crescent in the 108 Mile Ranch. The open concept layout connects the kitchen, dining, and living areas—ideal for everyday living or gathering with family and friends. The primary bedroom is thoughtfully separated and includes a walk-in closet, in-suite laundry, and a private 4-piece ensuite. The well-planned design emphasizes comfort and functionality throughout. A 6-foot crawl space with a separate exterior entrance offers excellent storage or workshop possibilities. Built with durable Hardie board lap siding and attractive shingle accents on the gables, this home combines quality construction with modern curb appeal. Covered under a full new home warranty. Full information package available. (id:39198)
Property Details
Interior
Features
Main level Floor
Kitchen
11 x 11Bedroom 2
10 x 14Foyer
9 x 8Living room
16.4 x 20Property History
 28
28
