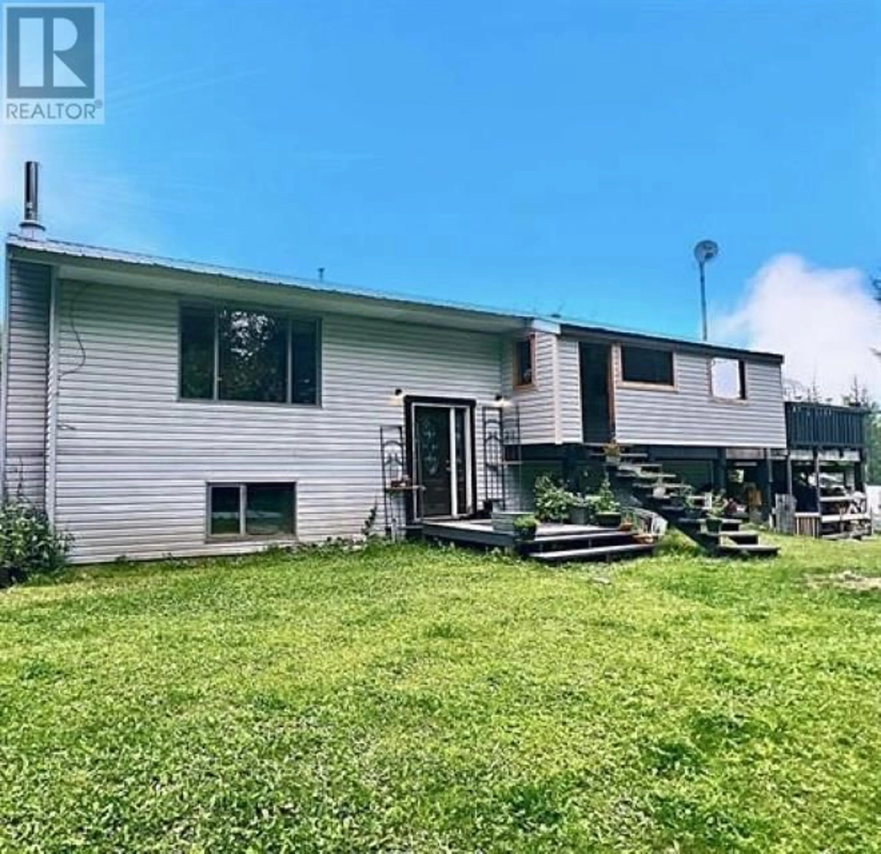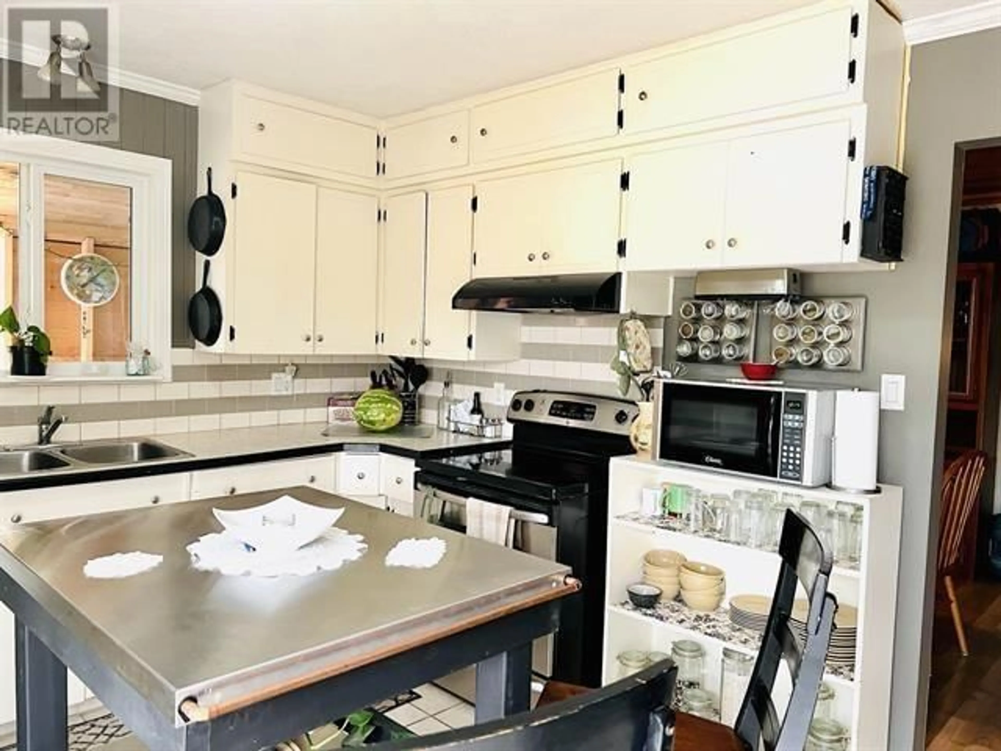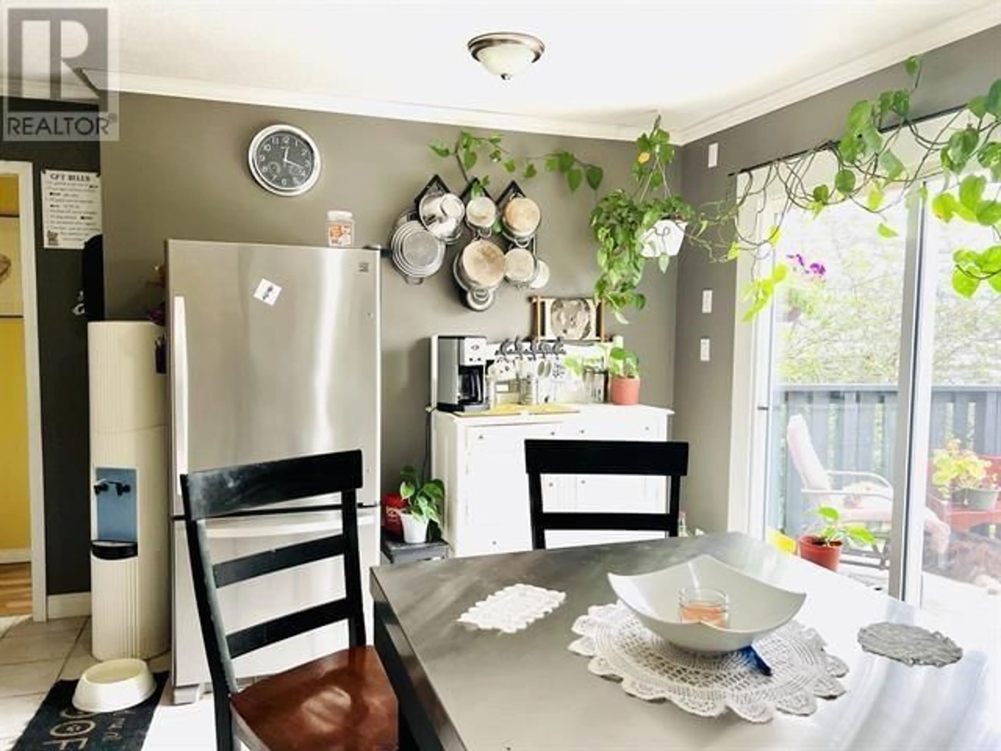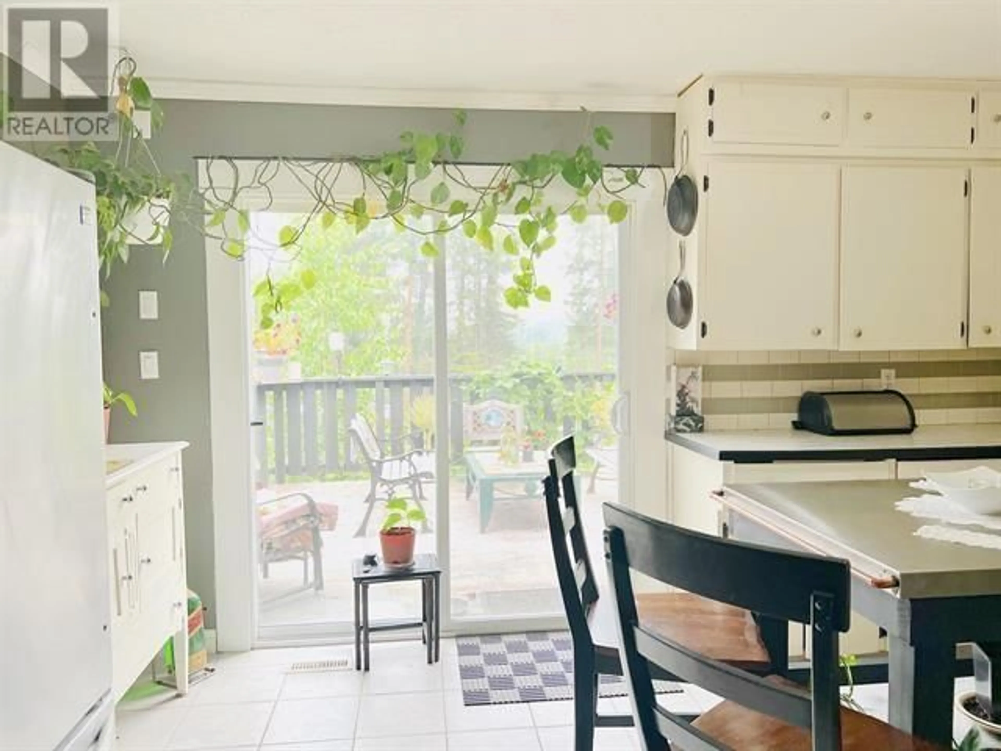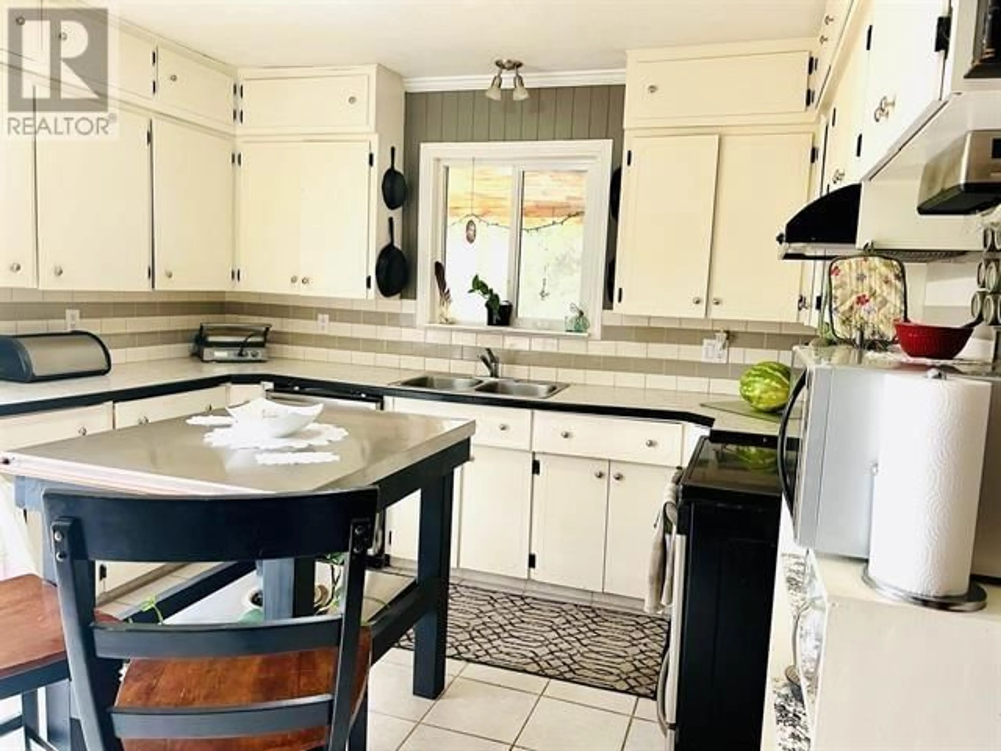4509 SHAW DRIVE, Forest Grove, British Columbia V0K1M0
Contact us about this property
Highlights
Estimated valueThis is the price Wahi expects this property to sell for.
The calculation is powered by our Instant Home Value Estimate, which uses current market and property price trends to estimate your home’s value with a 90% accuracy rate.Not available
Price/Sqft$159/sqft
Monthly cost
Open Calculator
Description
Tucked back at the end of a quiet cul-de-sac, this warm 4-bedroom home sits snug within a stand of trees, giving you that slice of peace and privacy. It's set in Forest Grove, just a stroll from the local Elementary school and the Forest Grove General Store, where familiar faces greet you. There's a 190 sq. ft. shop out back, a hot tub waiting for you under the stars, a chicken coop for fresh eggs, and a sun-soaked deck where your morning coffee just tastes better. Perfect for a growing family to lay down roots, with lakes and endless trails just around the bend. Quick possession possible. (id:39198)
Property Details
Interior
Features
Main level Floor
Primary Bedroom
12.5 x 12.5Dining room
12.1 x 9.1Kitchen
15 x 10Living room
18 x 13Property History
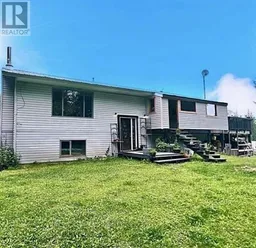 19
19
