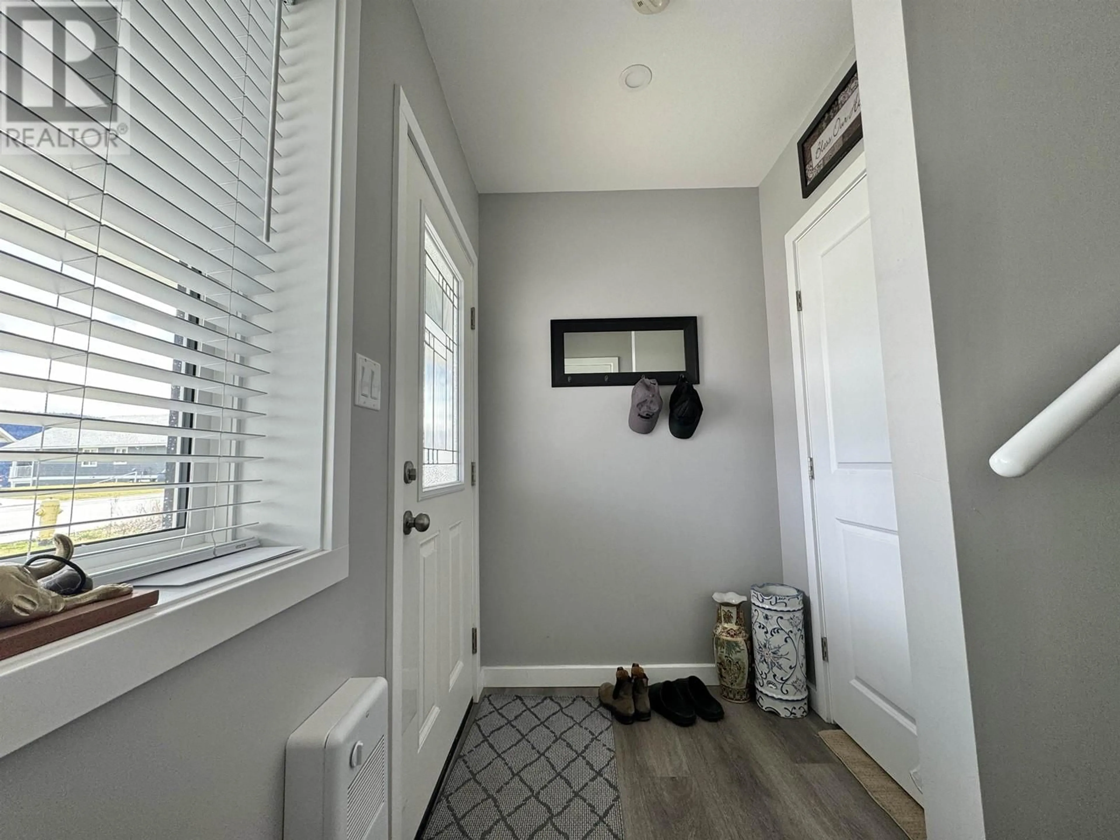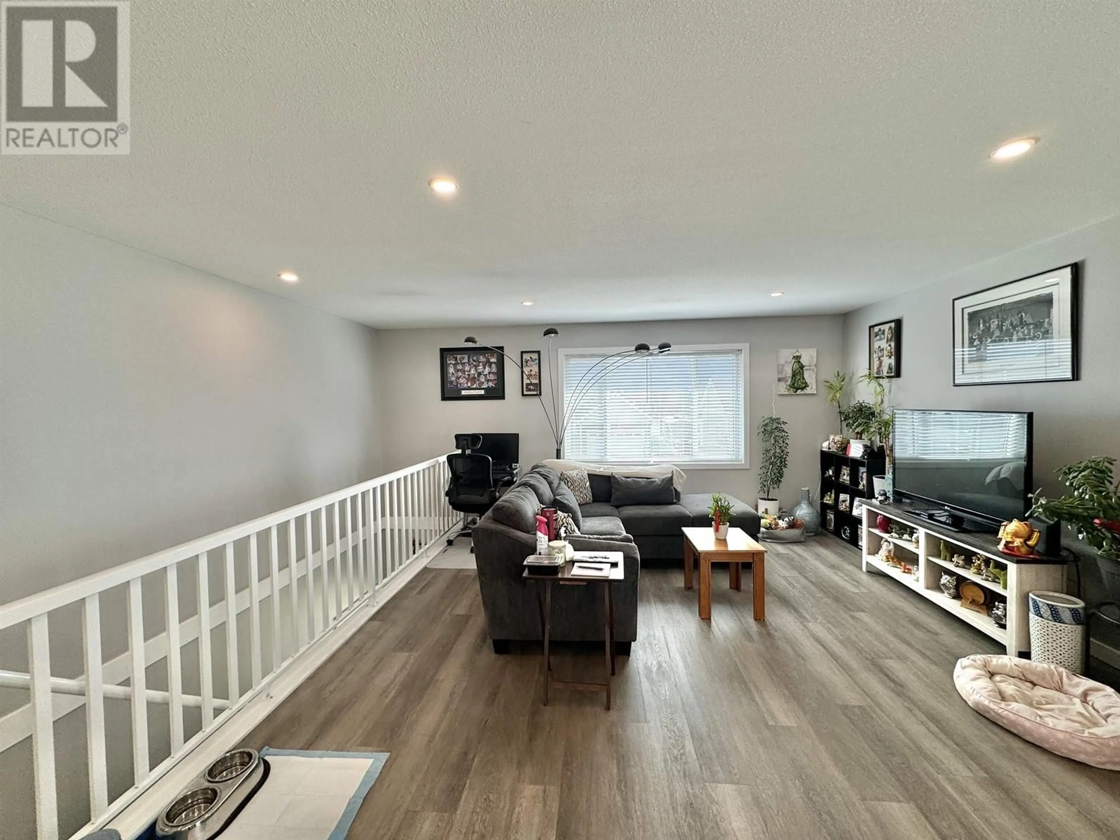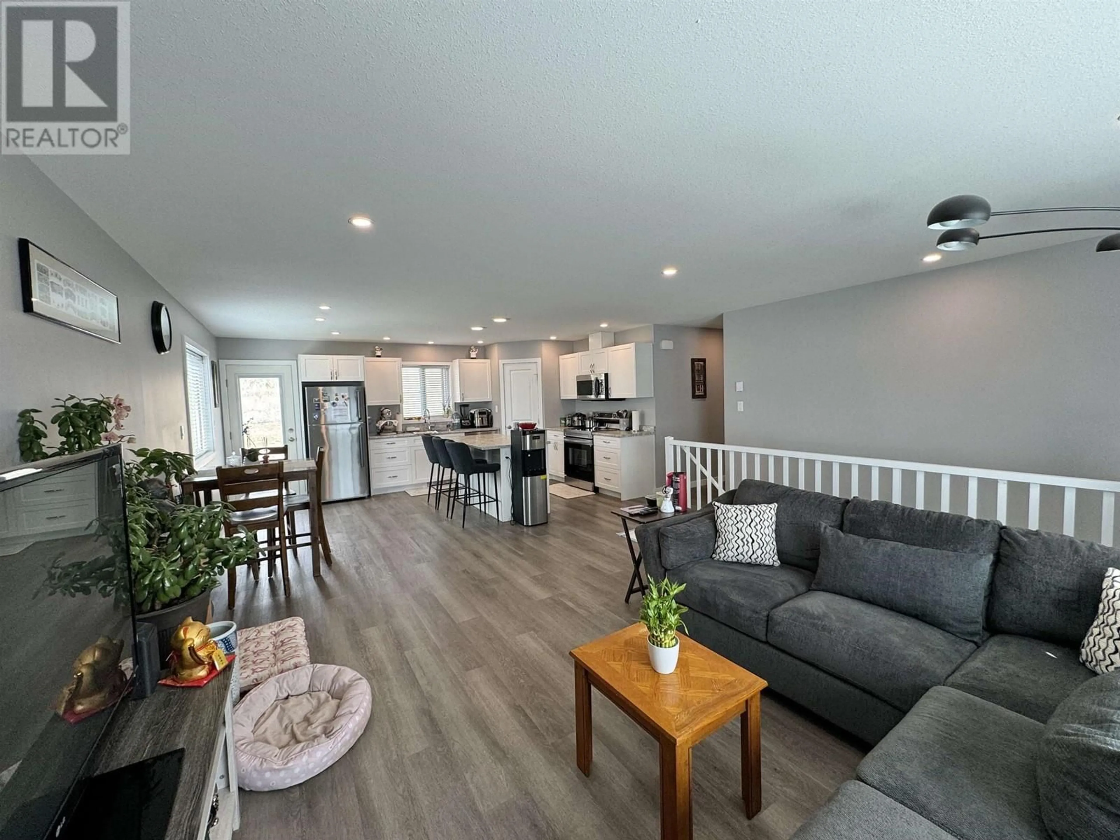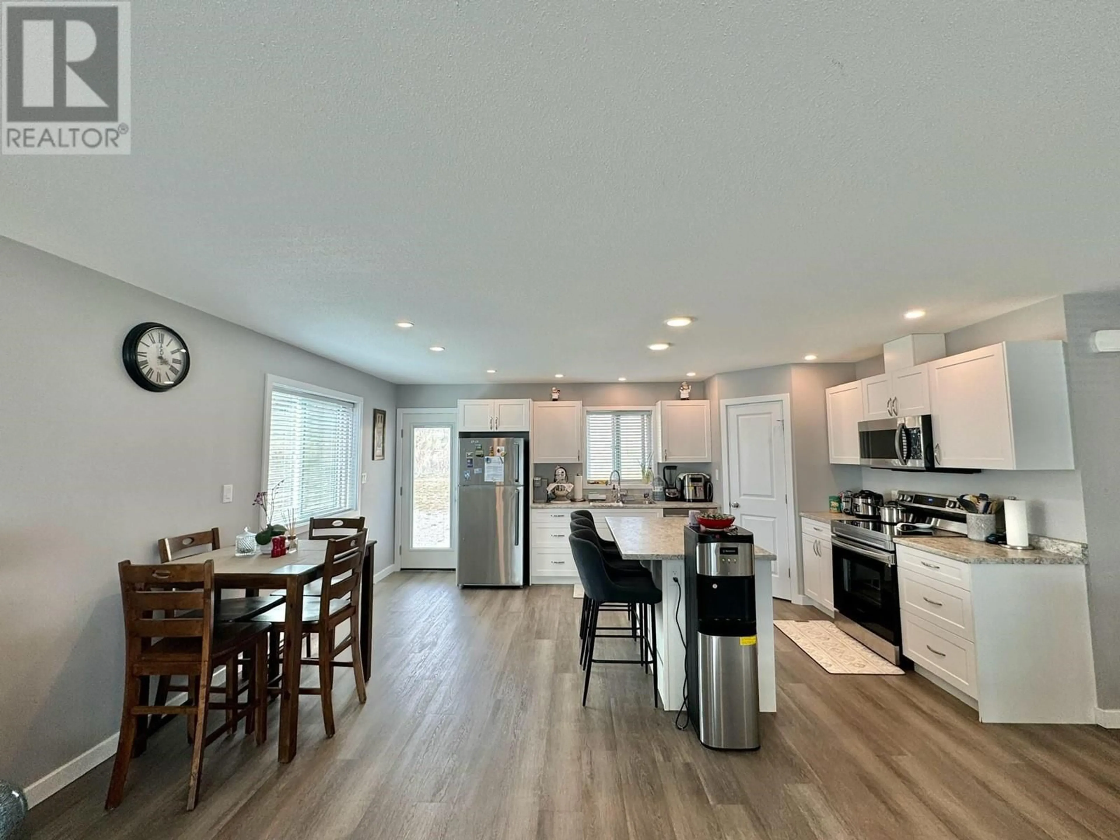2530 GOPHER DRIVE, Williams Lake, British Columbia V2G5H3
Contact us about this property
Highlights
Estimated valueThis is the price Wahi expects this property to sell for.
The calculation is powered by our Instant Home Value Estimate, which uses current market and property price trends to estimate your home’s value with a 90% accuracy rate.Not available
Price/Sqft$314/sqft
Monthly cost
Open Calculator
Description
Modern Living with Lake Views in Sought-After Coyote Rock. Built in 2022, this contemporary home offers incredible views of Williams Lake and a flexible layout perfect for today’s lifestyle. The main level features an open-concept kitchen, dining, and living space that’s ideal for entertaining or relaxing. You'll also find a spacious primary bedroom with a private 3-piece ensuite, two additional bedrooms, and a full 4-piece bath. Downstairs, the bright walk-out lower level includes a 1- bedroom plus den suite with its own 4-piece bathroom—great for guests, extended family, or rental income. Enjoy peace of mind with the balance of the new home warranty. A stylish option in a desirable neighbourhood! (id:39198)
Property Details
Interior
Features
Above Floor
Kitchen
17.4 x 10.8Living room
18.3 x 14.2Primary Bedroom
12.8 x 11.1Bedroom 2
12.3 x 9.6Condo Details
Inclusions
Property History
 19
19





