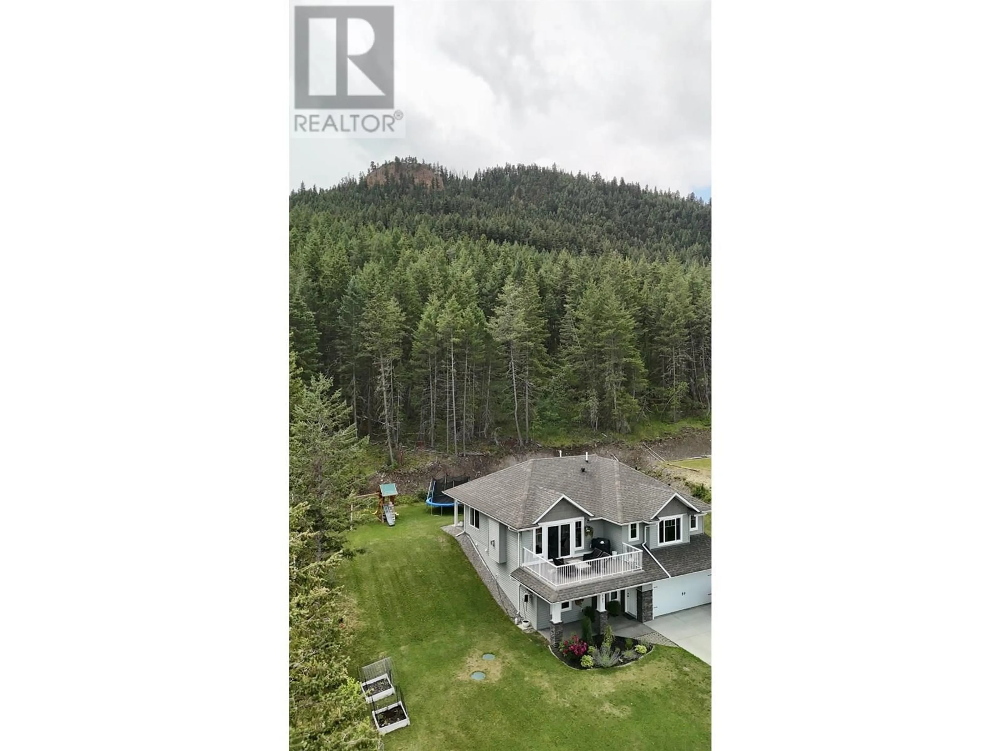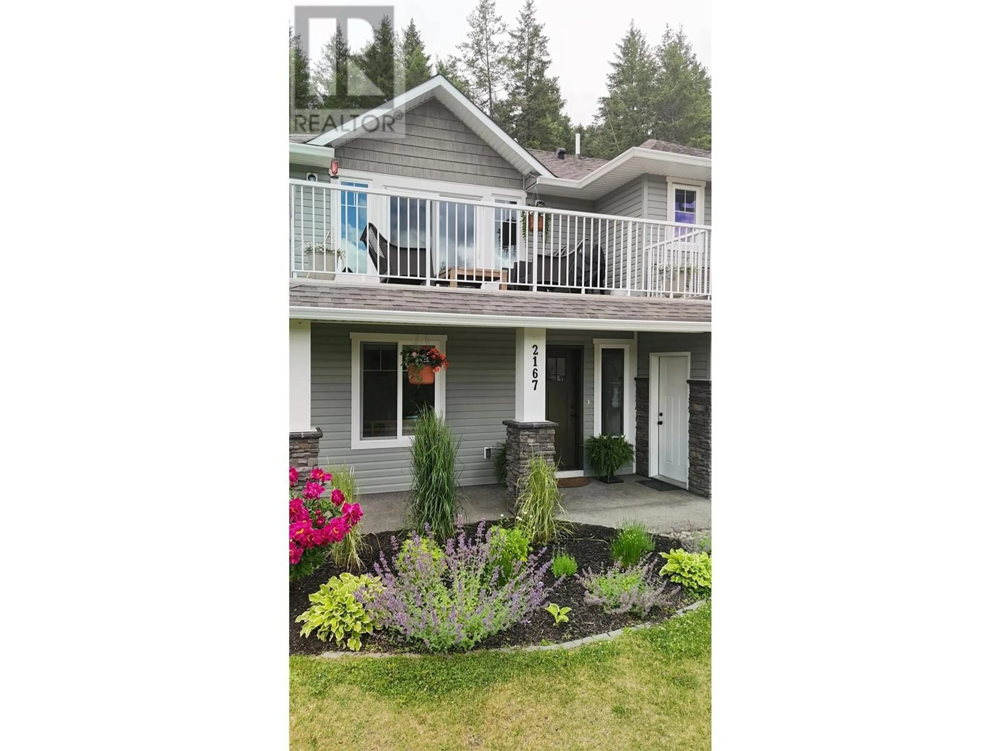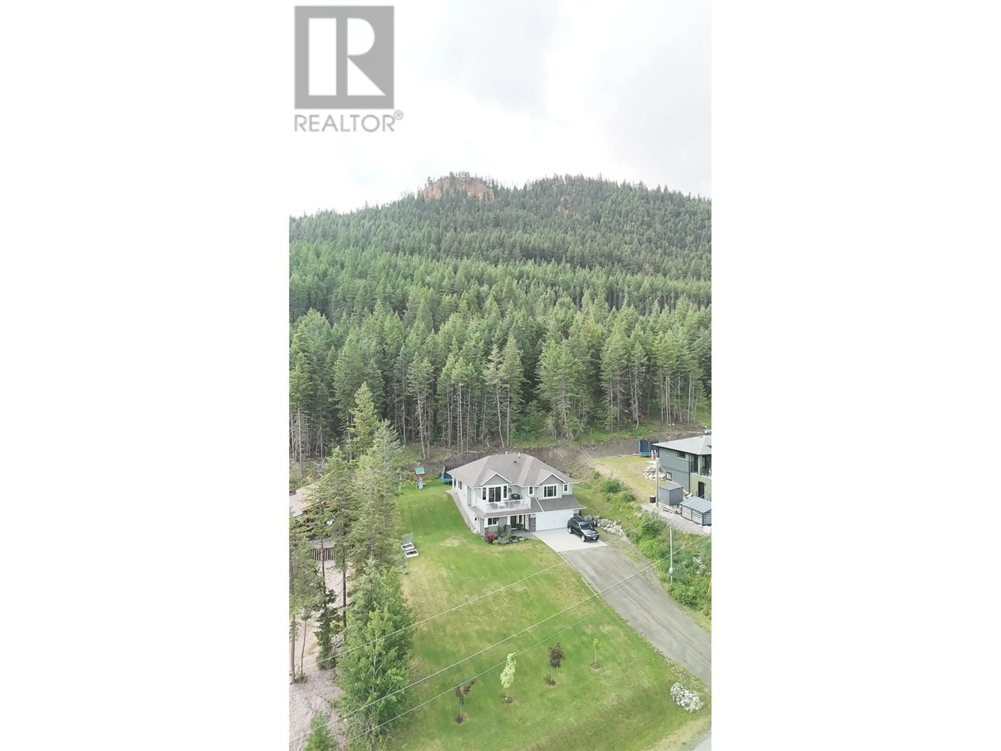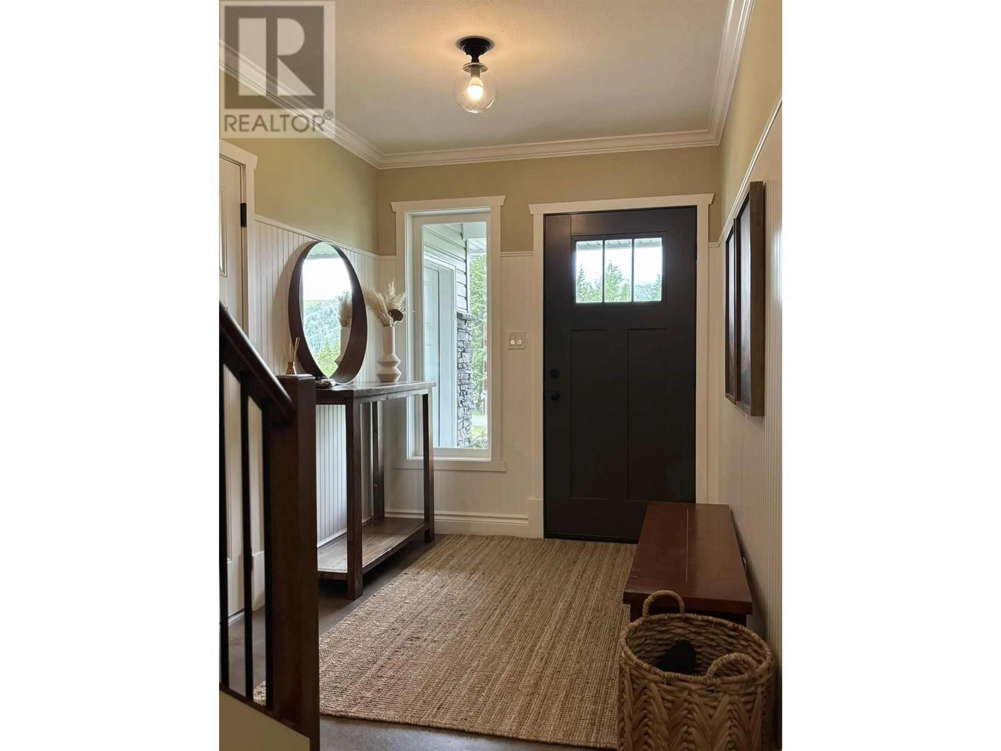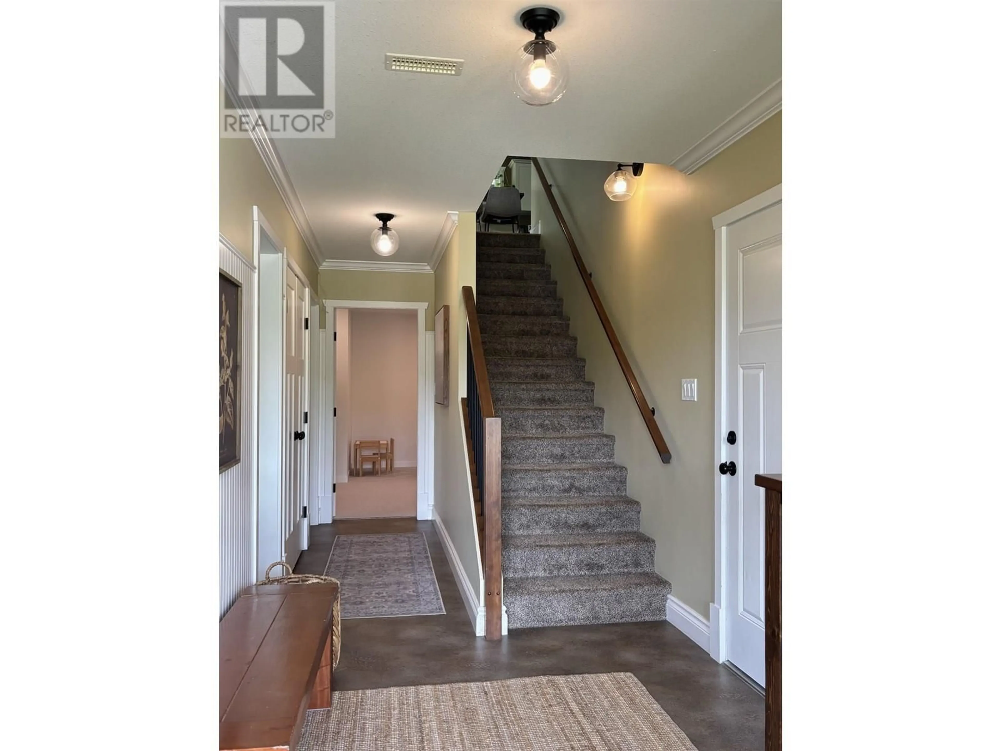2167 BLUFF VIEW DRIVE, Williams Lake, British Columbia V2G5G2
Contact us about this property
Highlights
Estimated valueThis is the price Wahi expects this property to sell for.
The calculation is powered by our Instant Home Value Estimate, which uses current market and property price trends to estimate your home’s value with a 90% accuracy rate.Not available
Price/Sqft$287/sqft
Monthly cost
Open Calculator
Description
Bluff View Drive living! Nestled in the Russet Bluff Estates, this thoughtfully appointed GL Construction home offers modern comforts, in a celebrated community neighbourhood. You'll love the bright, open-concept main floor featuring plank flooring and expansive windows. The spacious chef's kitchen is built for entertaining with gas stove, stainless appliances and an island to gather. Enjoy a direct view of the yard from both the kitchen and dining room, opening onto a covered patio. Wonderful layout with three bedrooms up, including two full baths, WIC, and abundance of storage. Basement has recently been upgraded to fully finished, including a large rec room and another full bath, offering plenty of room for hosting and a growing family. 2025 Home Warranty applies. (id:39198)
Property Details
Interior
Features
Basement Floor
Bedroom 2
9.1 x 11.9Foyer
7 x 9Laundry room
7.2 x 7.1Property History
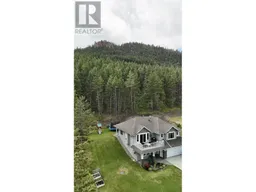 40
40
