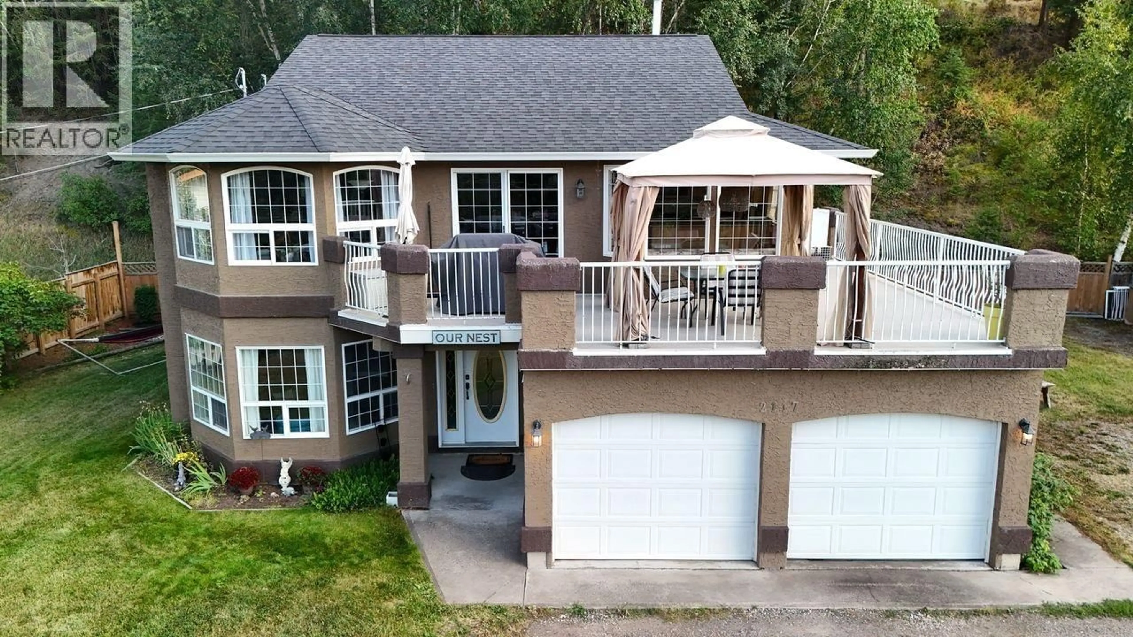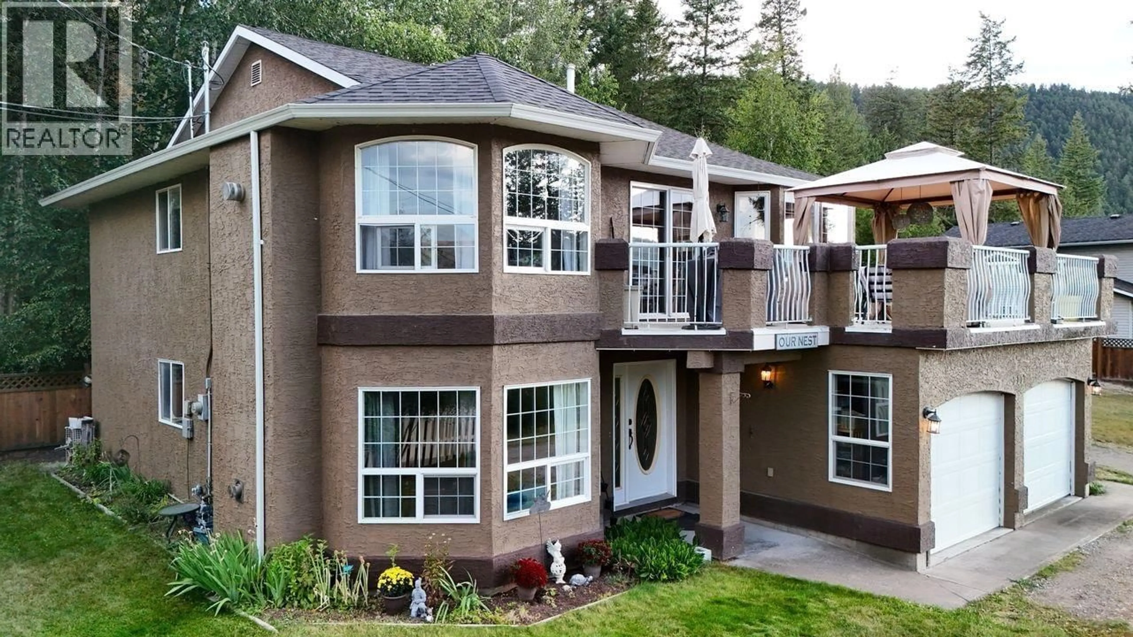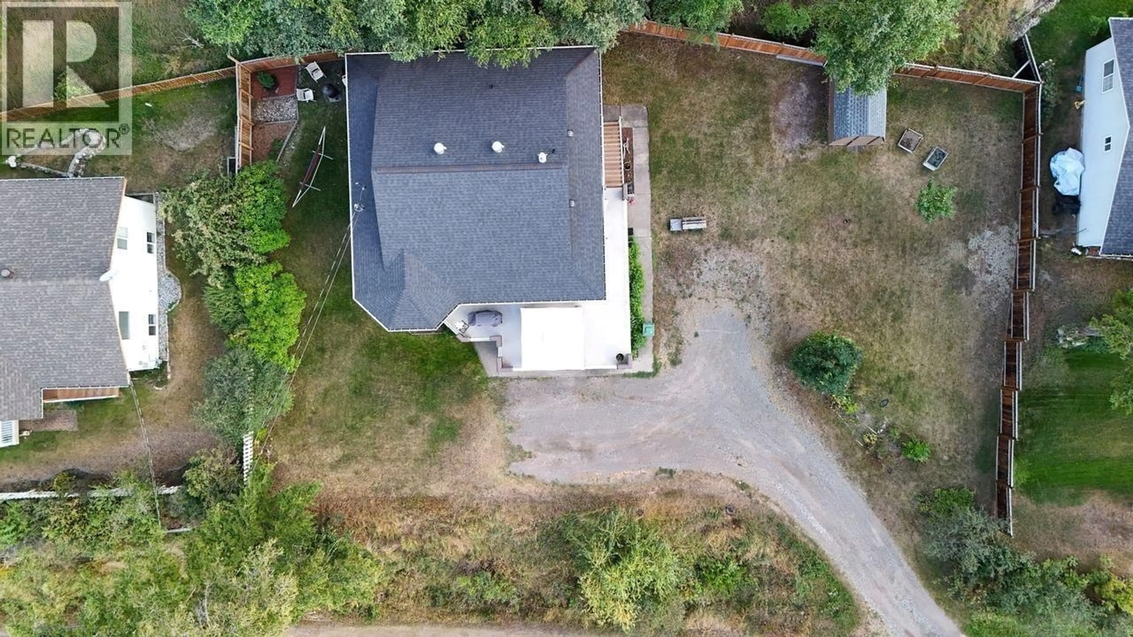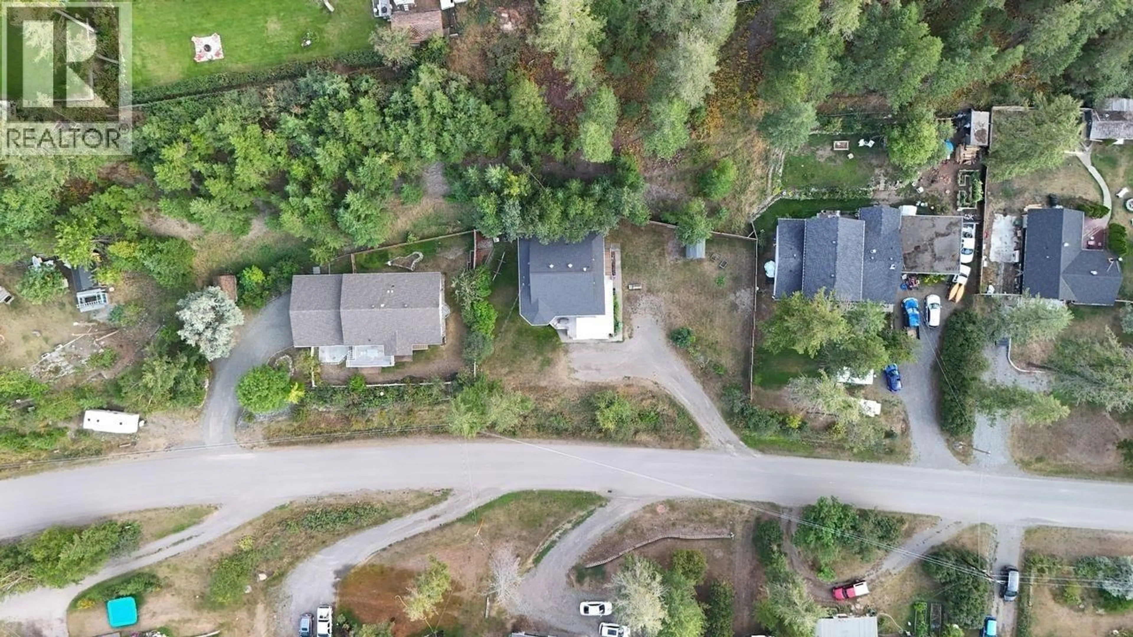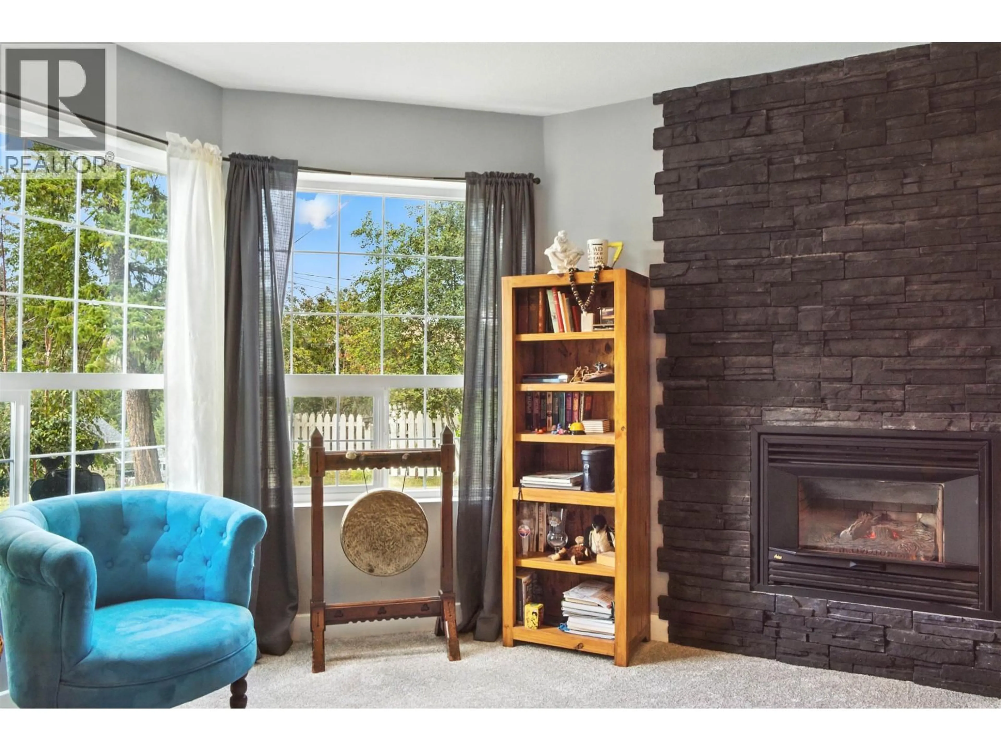2117 KINGLET ROAD, Williams Lake, British Columbia V2G5G3
Contact us about this property
Highlights
Estimated valueThis is the price Wahi expects this property to sell for.
The calculation is powered by our Instant Home Value Estimate, which uses current market and property price trends to estimate your home’s value with a 90% accuracy rate.Not available
Price/Sqft$244/sqft
Monthly cost
Open Calculator
Description
This 4-bedroom, 3-bathroom home has been a cherished family haven for years! Nestled in the Russet Bluff Estates, it features an efficient, open-concept floor plan with room for everyone. The oak kitchen opens onto a newly updated front deck, where you can soak up sunshine and enjoy year-round lake views. Fresh new carpets downstairs add comfort, while fireplaces in both the living room and front room add charm. Updated ensuite, sizeable 3 bedrooms upstairs, with rec room opening up to backyard and hot tub access. The double garage provides covered parking and extra storage. You will love the lake access, hiking, and biking trails steps from your front door. Don't miss your chance to own a home where lifestyle and location come together beautifully. Check it out! (id:39198)
Property Details
Interior
Features
Main level Floor
Office
8.5 x 9.9Bedroom 2
20.8 x 11Recreational, Games room
11.6 x 17.9Laundry room
13.7 x 6.1Property History
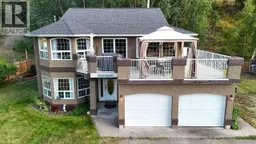 40
40
