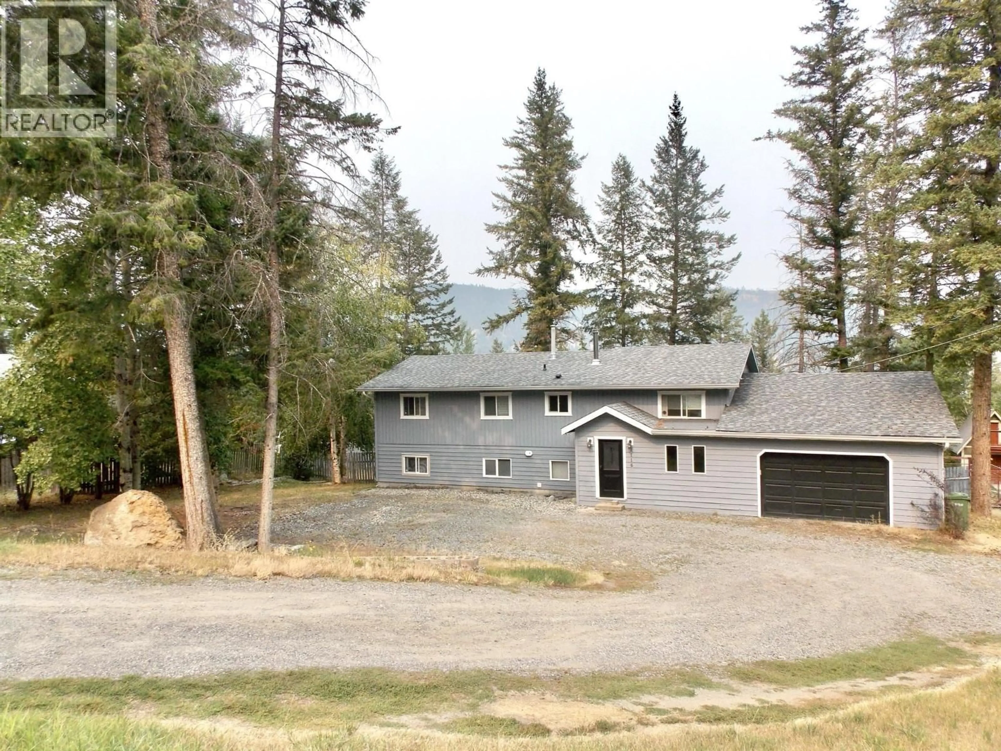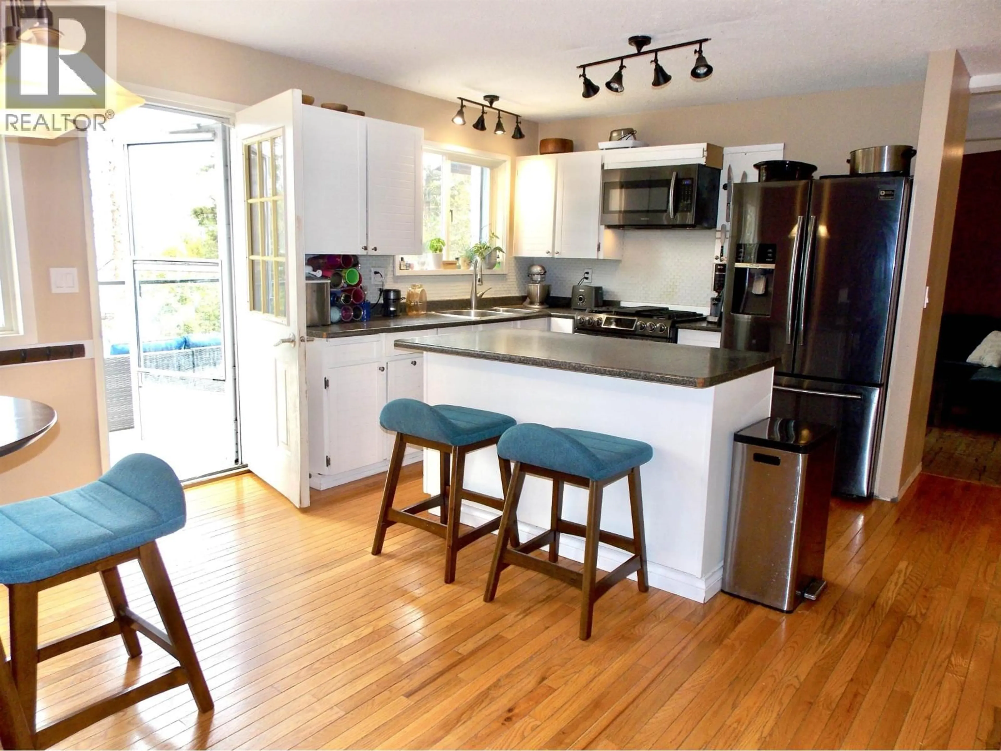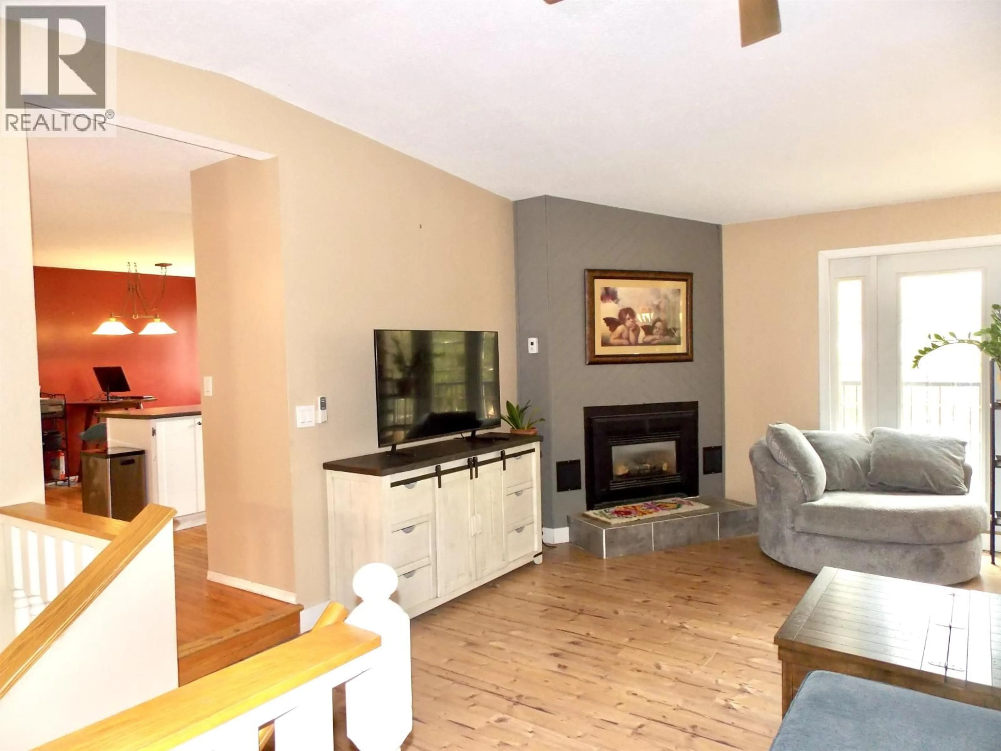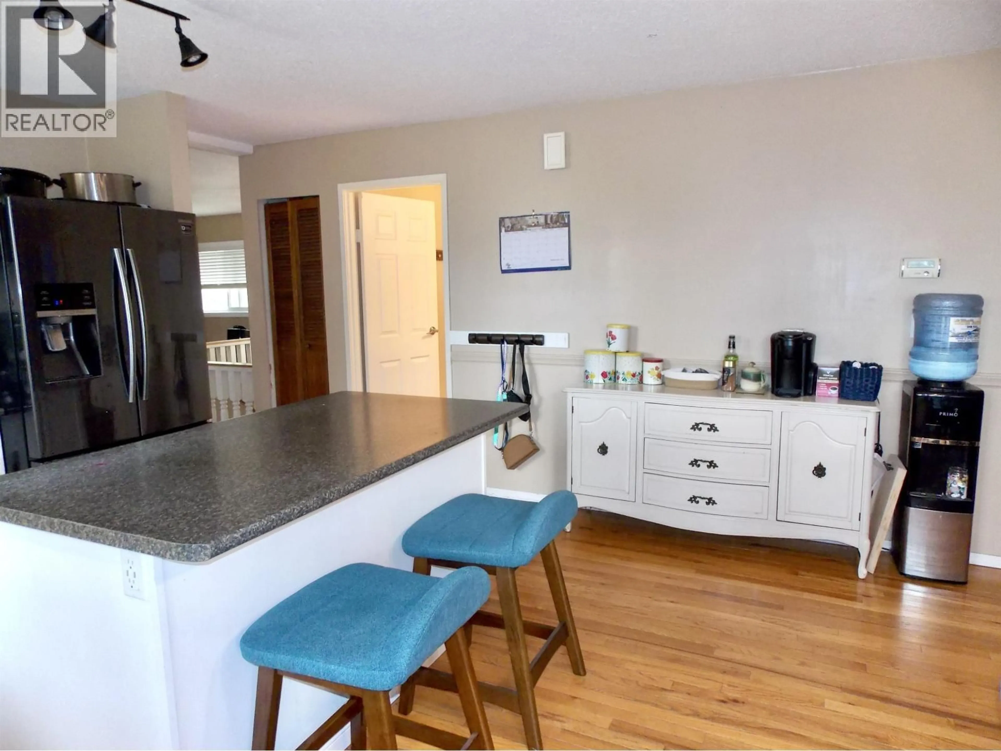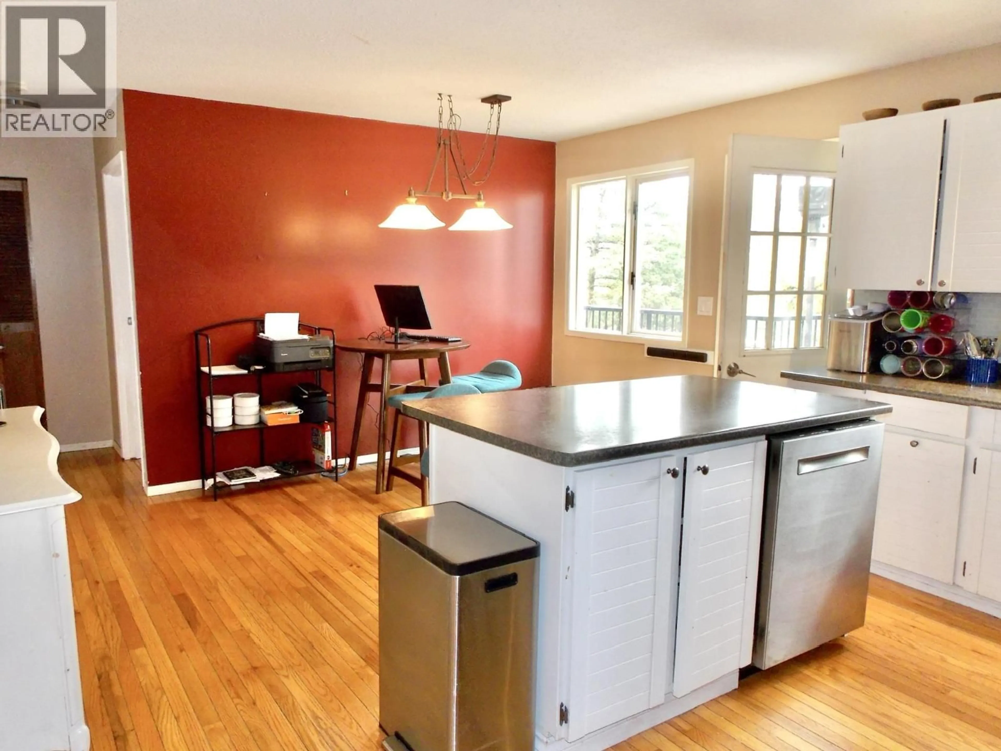2116 KINGLET ROAD, Williams Lake, British Columbia V2G5G3
Contact us about this property
Highlights
Estimated valueThis is the price Wahi expects this property to sell for.
The calculation is powered by our Instant Home Value Estimate, which uses current market and property price trends to estimate your home’s value with a 90% accuracy rate.Not available
Price/Sqft-
Monthly cost
Open Calculator
Description
"Welcome Home" to 2116 Kinglet Rd. Fabulous Community in desirable Russet Bluff Estates! Lovely Family Home offers 4 Bdrms,2 full Baths, Nice, Open Kitchen with Island & eating area, Gas Fireplace in separate Living Rm. Expansive Sundeck to soak up the Lake views all day long! Daylight, Walk-out Daylight Basement to Large, Fenced Backyard w/Fire pit area for evening visits. Dog Run, awesome Tree Fort for Kids + Garden Shed. Large Rec Rm, Den, Laundry. Oversized, Attached Garage w/Mezzanine + Ample room for extra Parking out front of Home. Russet Bluff is a Safe, Family orientated Neighbourhood w/Boat Launch & Beach area, Rink/Basketball Court & vast, network of Recreation Trails out your Door! All within Williams Lake Fire Department Protection. Make a "Move" on this Great Family Home today! (id:39198)
Property Details
Interior
Features
Main level Floor
Foyer
15 x 5.6Property History
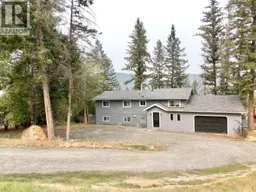 40
40
