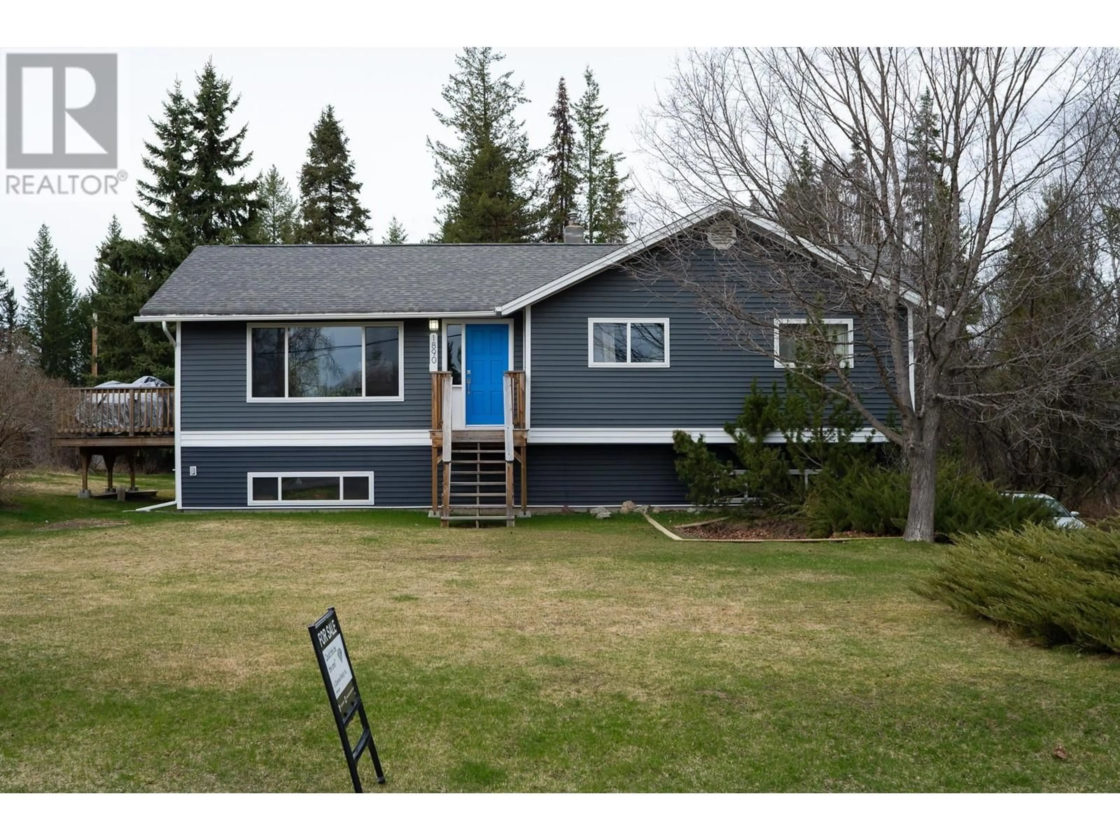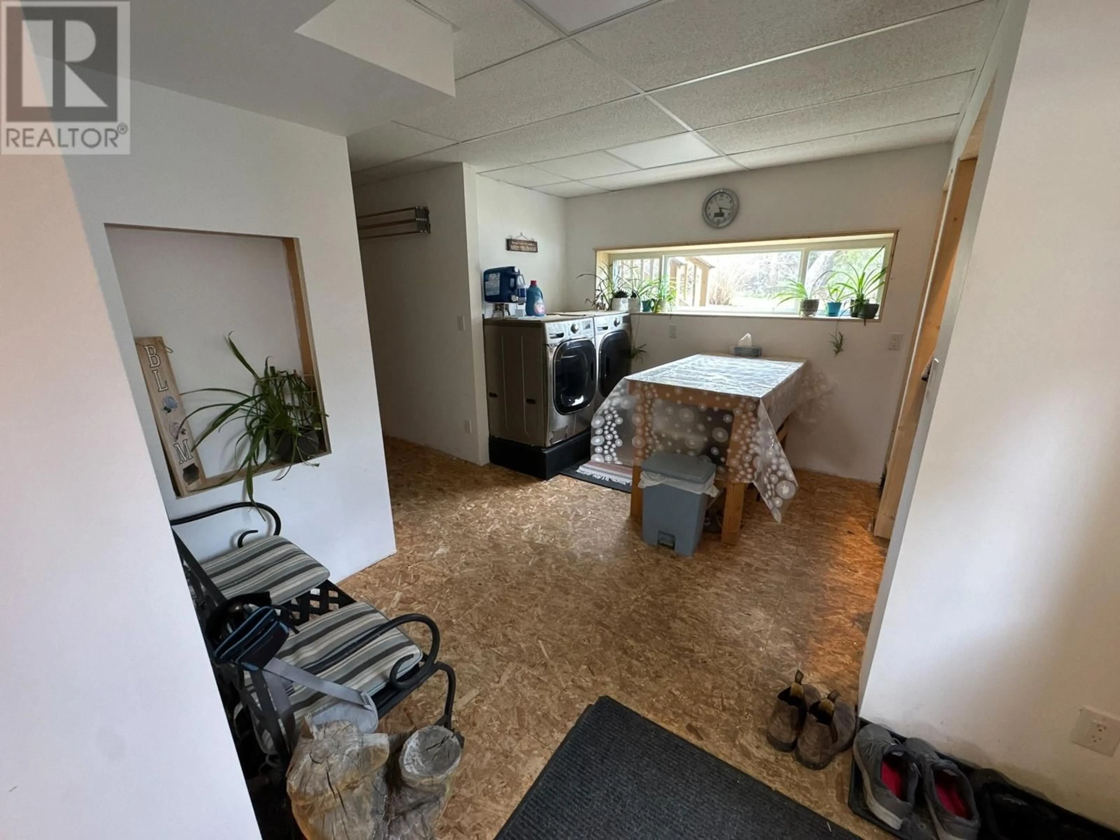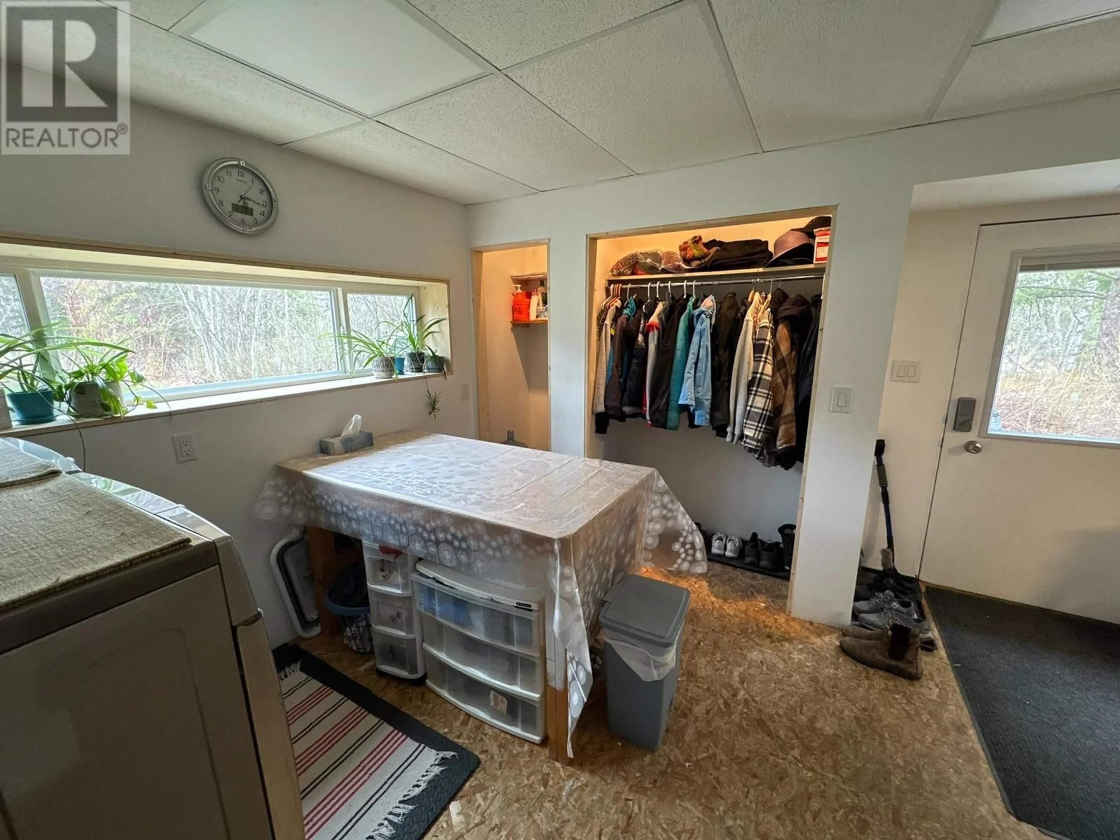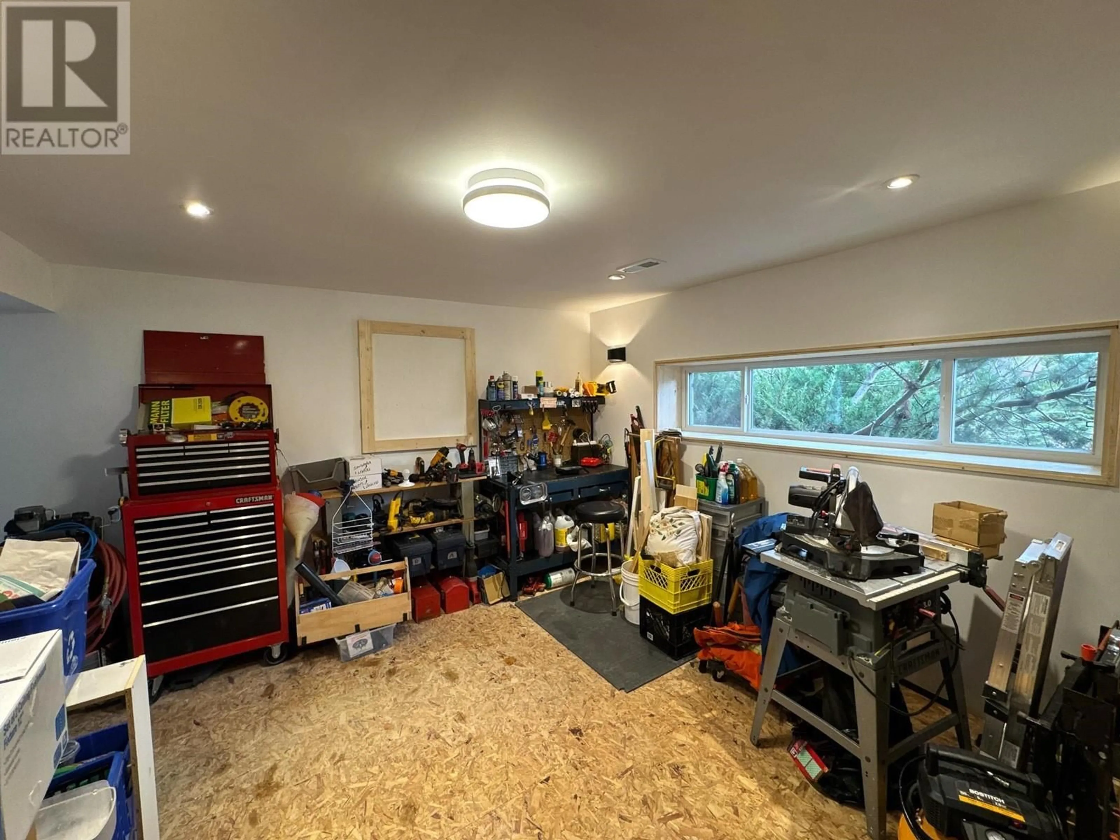1890 BIRCH AVENUE, Quesnel, British Columbia V2J3Y4
Contact us about this property
Highlights
Estimated valueThis is the price Wahi expects this property to sell for.
The calculation is powered by our Instant Home Value Estimate, which uses current market and property price trends to estimate your home’s value with a 90% accuracy rate.Not available
Price/Sqft$165/sqft
Monthly cost
Open Calculator
Description
Bright, beautiful, well-kept home with spacious deck off dining area so you can enjoy a gorgeous 1.12-acre yard! 2 bedrooms plus primary bedroom with ensuite upstairs. Kitchen has lots of cupboard space. GE café gas stove, 25 cu ft fridge & lovely view of backyard. Newly finished bathroom downstairs. Only flooring and some paint needed to finish downstairs renos. Very big bedroom & den areas downstairs plus cold room, storage, bright laundry and large rec room that could be made into more bedrooms. Separate entry downstairs. 2-year-old windows, screens, & siding. Structurally well-built with 2x8 & 2x10's under floor/ceilings & well insulated. Great water from 85' well. City sewer. Close to firehall. Raspberry, saskatoon, apple tree & room to garden. Enjoy Cariboo life in style. (id:39198)
Property Details
Interior
Features
Main level Floor
Kitchen
22 x 12Living room
21.1 x 14Bedroom 2
13.3 x 12Bedroom 3
12.1 x 10.1Property History
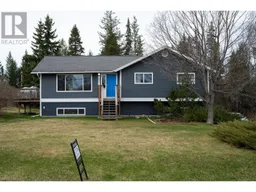 32
32
