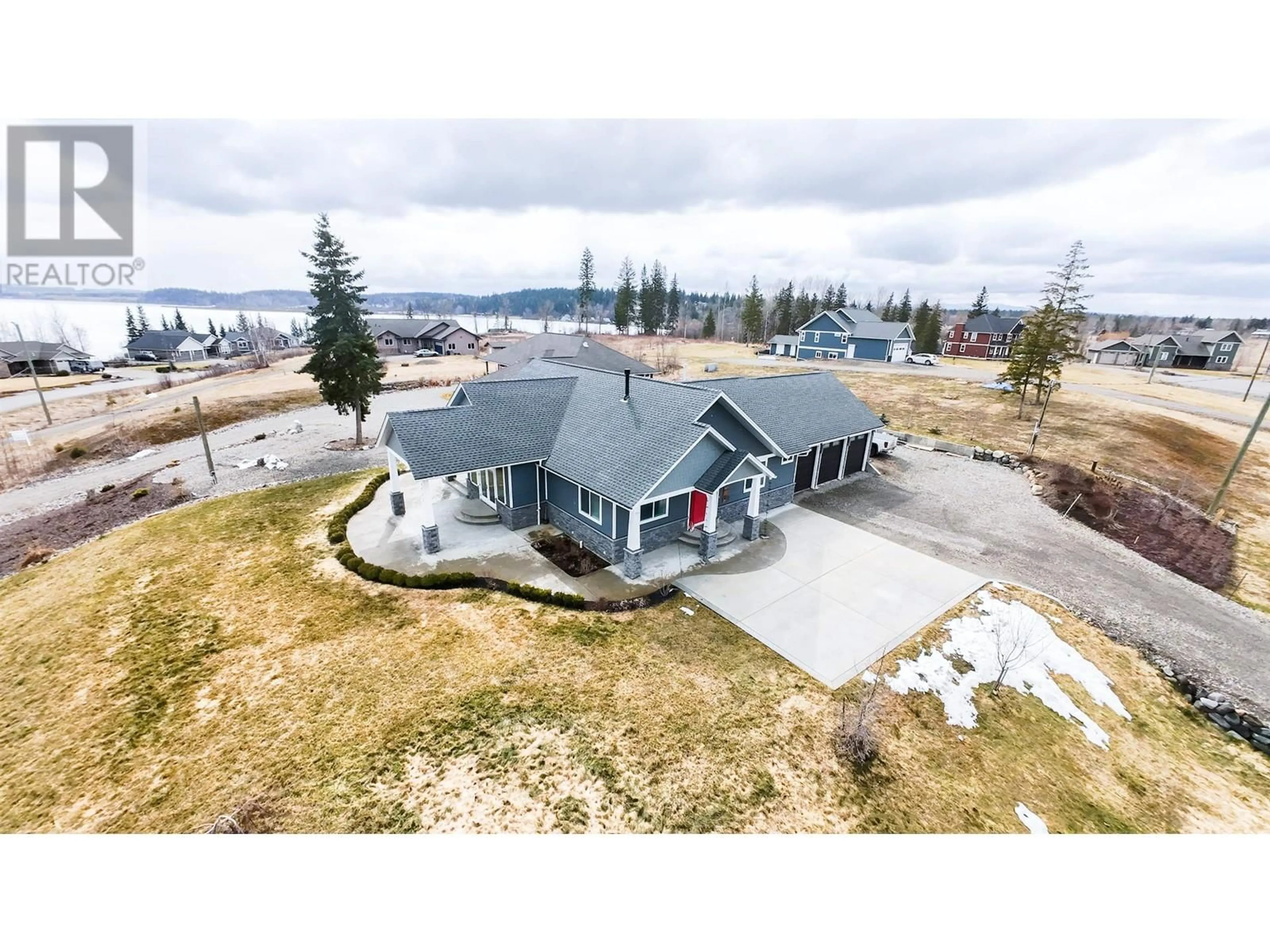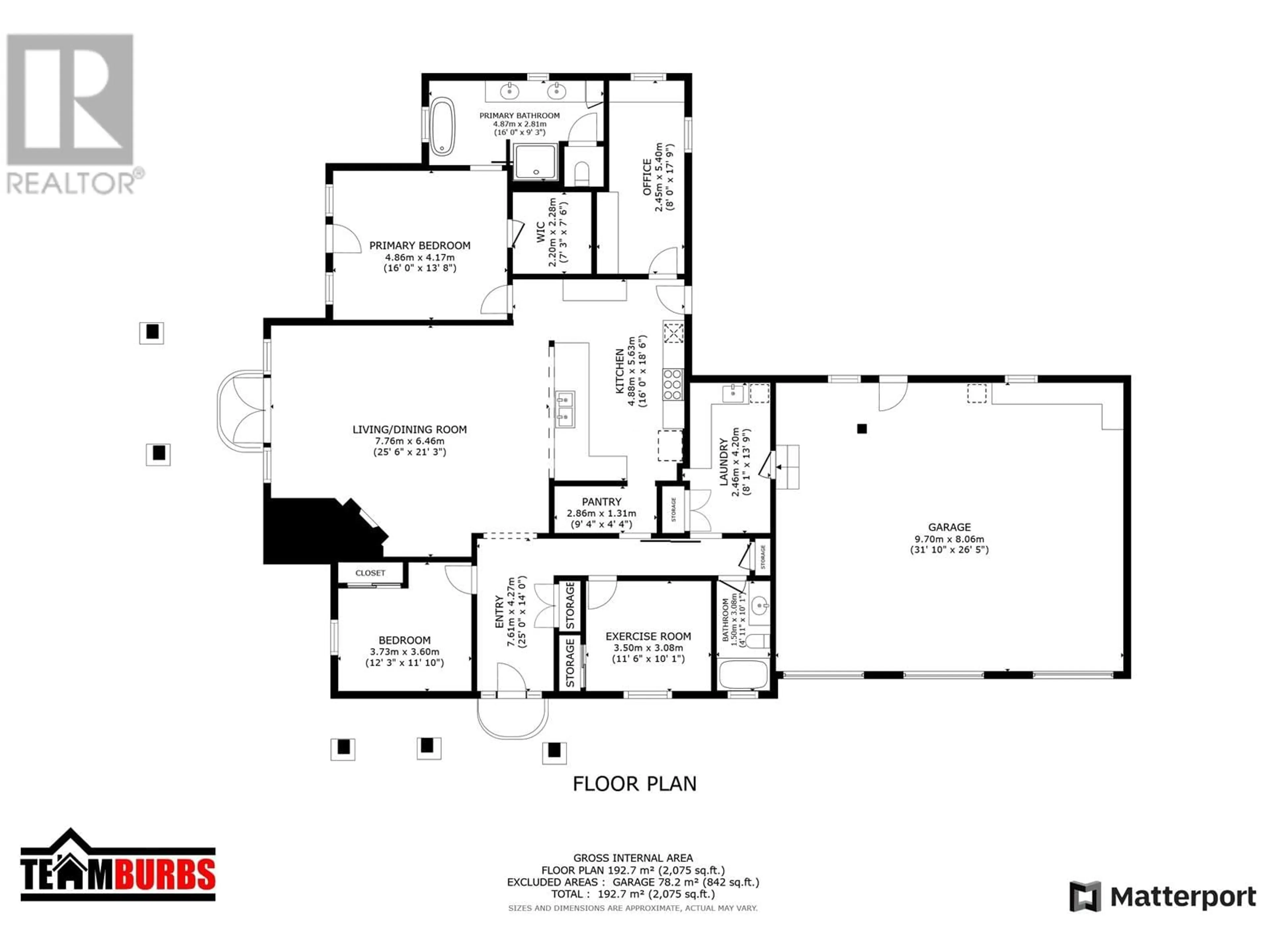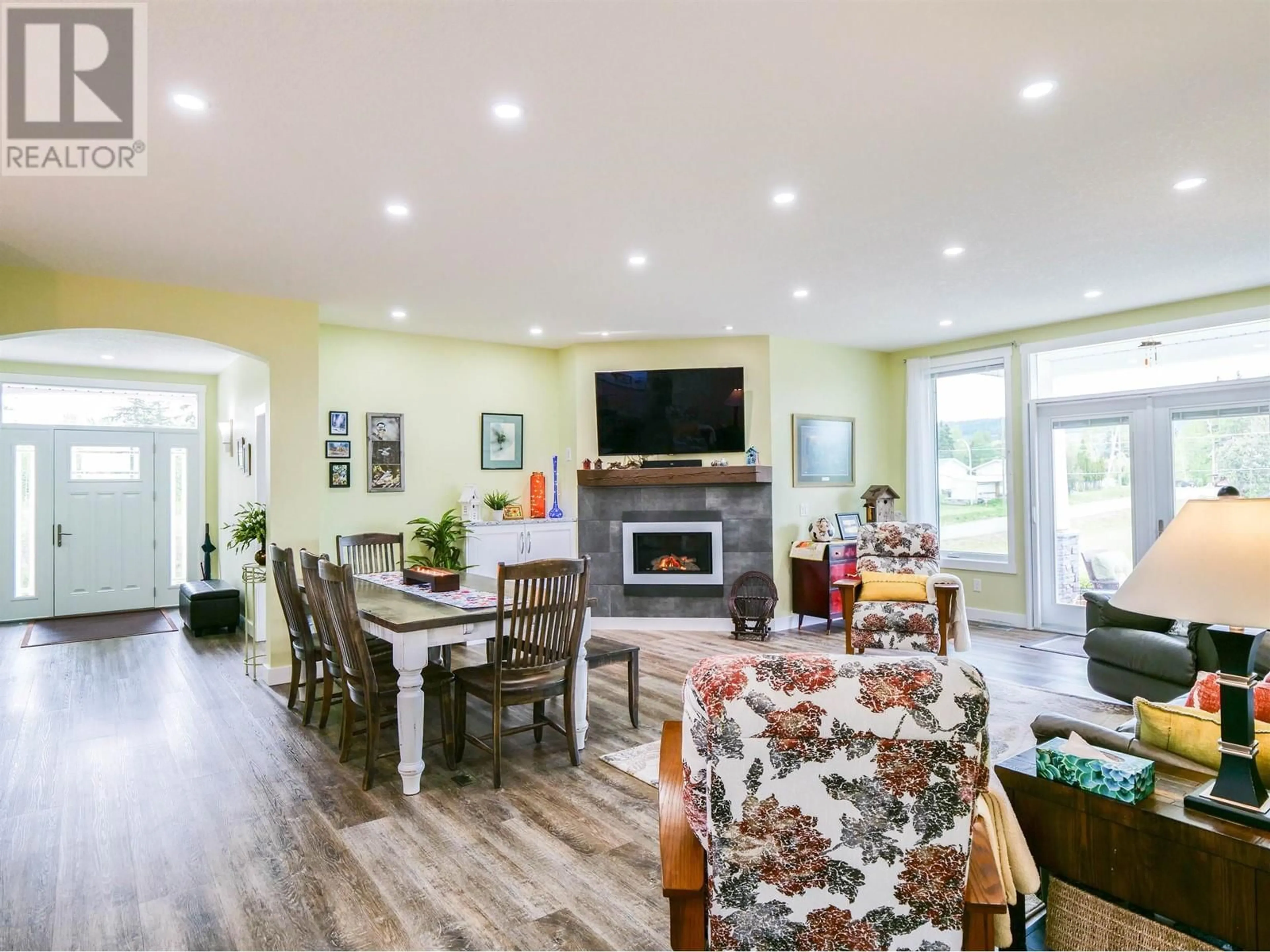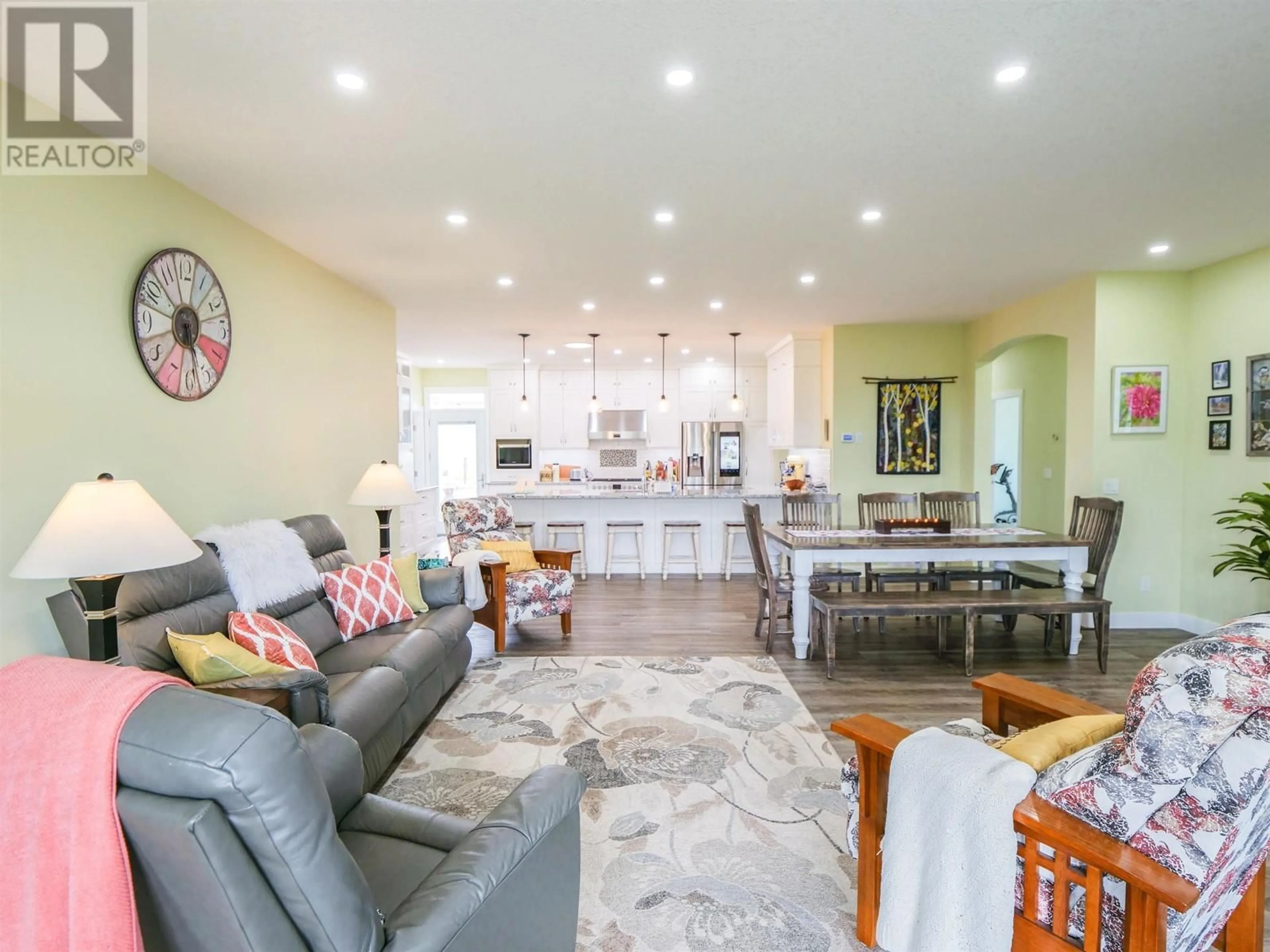1577 STONEY PARK ROAD, Quesnel, British Columbia V2J0B9
Contact us about this property
Highlights
Estimated ValueThis is the price Wahi expects this property to sell for.
The calculation is powered by our Instant Home Value Estimate, which uses current market and property price trends to estimate your home’s value with a 90% accuracy rate.Not available
Price/Sqft$427/sqft
Est. Mortgage$3,847/mo
Tax Amount ()$4,904/yr
Days On Market44 days
Description
* PREC - Personal Real Estate Corporation. This stunning custom-built home is a rare find and truly one you don’t want to miss! Featuring 3 bedrooms plus a den and over 2100 sqft of luxurious living space, this home was crafted with quality and attention to every detail. The show-stopping kitchen is built for a chef or entertainer—complete with quartz countertops, under-cabinet lighting, huge eating bar for six, Fulgor 6-burner commercial stove, Samsung Hub fridge, walk-in pantry, and soft-close cabinetry. Massive Centra windows capture panoramic views of Dragon Lake and fill the open-concept layout with natural light. Enjoy 9’ ceilings, vaulted primary bedroom, gas fireplace, recessed lighting, and quality finishes throughout. A huge 6’ crawlspace with easy stair access from the heated triple garage provides endless storage. Outside features a fully landscaped 0.5-acre lot, concrete patios, covered view deck, gardens, greenhouse, RV hookups, and 200-amp service. This home must be seen to be truly appreciated! (id:39198)
Property Details
Interior
Features
Main level Floor
Living room
25.6 x 21.3Kitchen
16 x 18.6Pantry
9.4 x 4.4Laundry room
8.1 x 13.9Property History
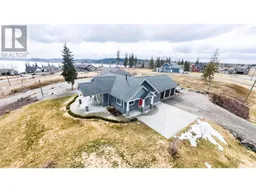 40
40
