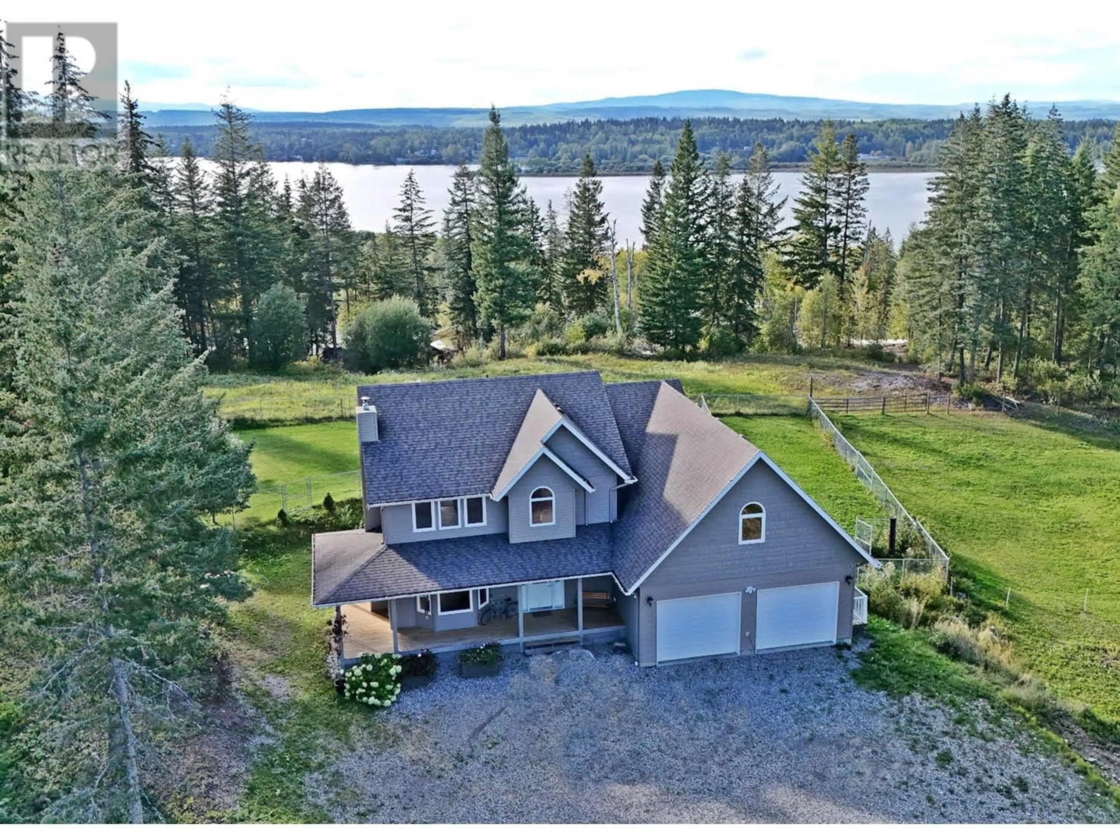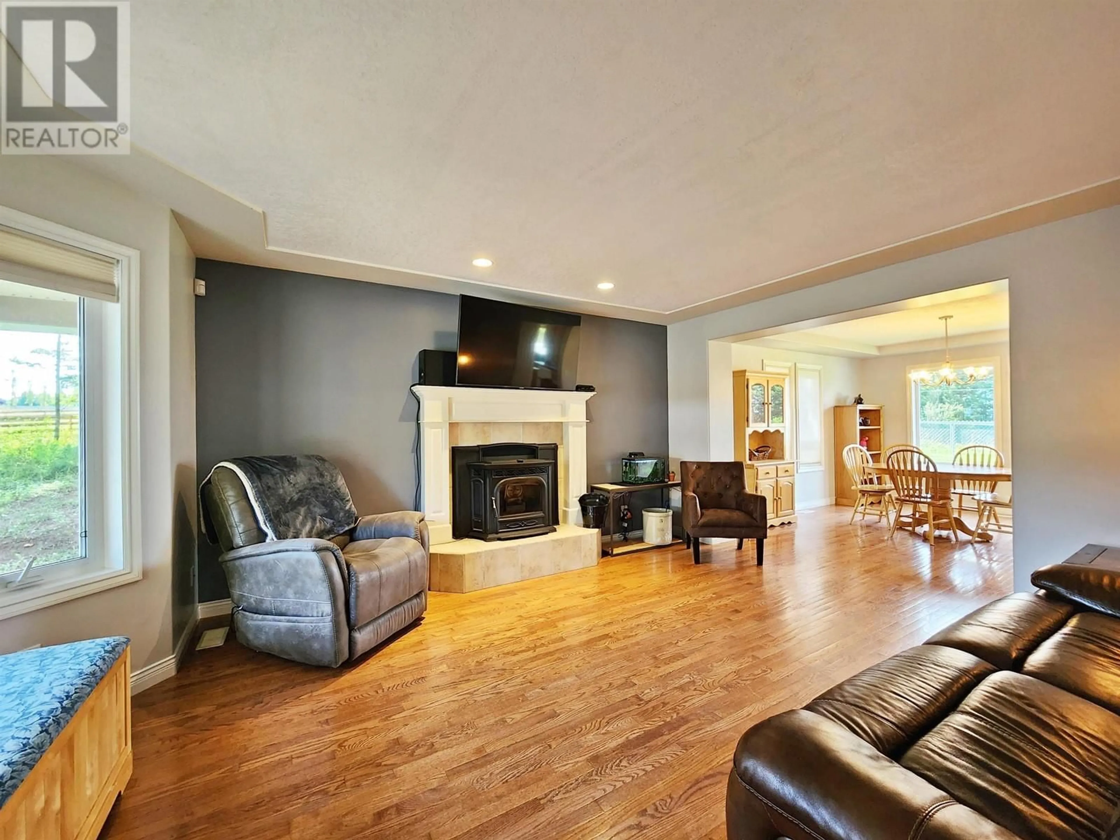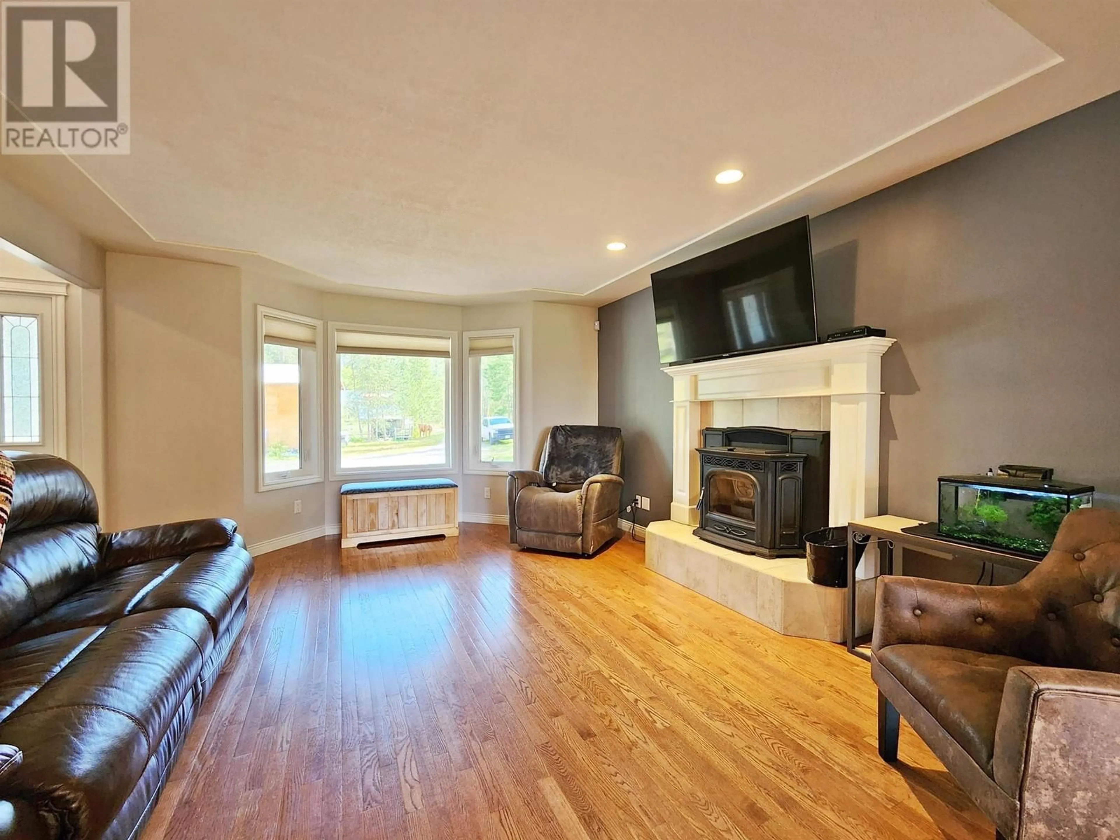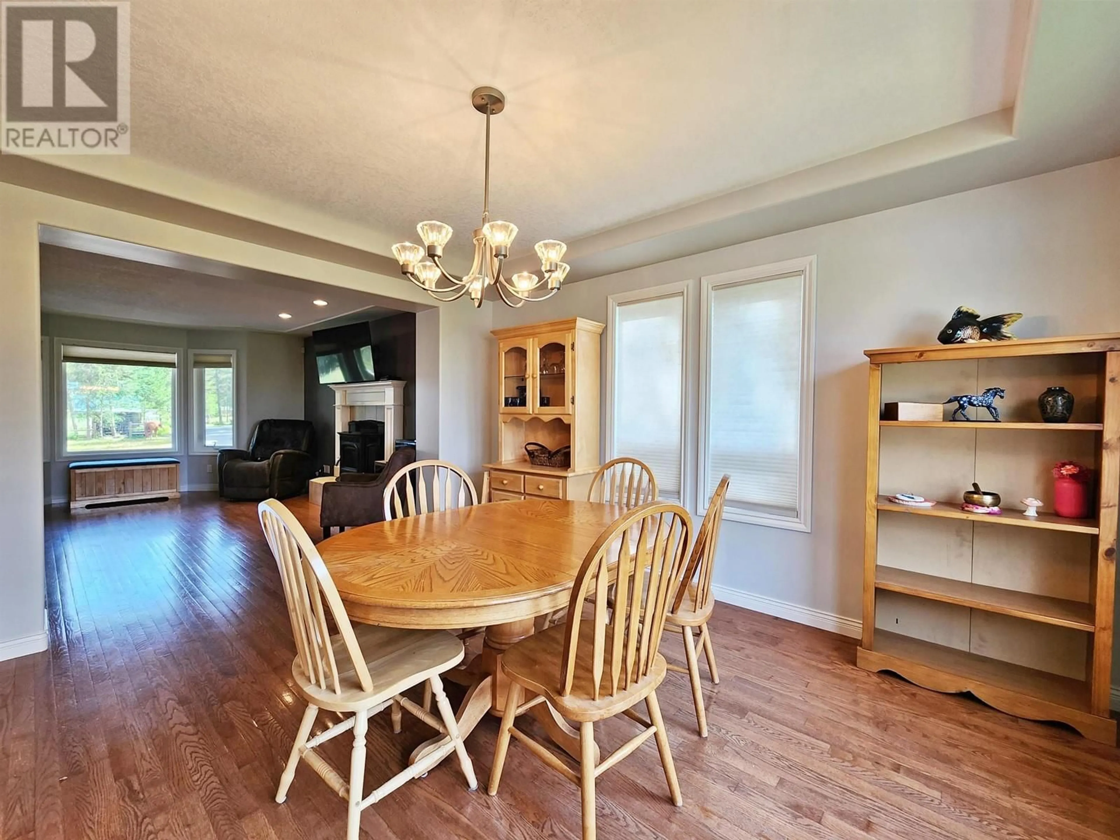1551 VIEW DRIVE, Quesnel, British Columbia V2J6G1
Contact us about this property
Highlights
Estimated ValueThis is the price Wahi expects this property to sell for.
The calculation is powered by our Instant Home Value Estimate, which uses current market and property price trends to estimate your home’s value with a 90% accuracy rate.Not available
Price/Sqft$272/sqft
Est. Mortgage$3,392/mo
Tax Amount ()$5,287/yr
Days On Market115 days
Description
An executive home on 5.33 acres that truly lives up to its name! Welcome to 1551 View Drive. With stunning views of Dragon Lake, famed for its massive trophy rainbow trout, this property has everything you are looking for in your forever home. Semi-open concept with kitchen and living space on the main floor. Massive west facing primary bedroom with vaulted ceilings, walk in closet & luxurious spa, and bonus room over the garage with heated floors. Modern 2005 build has copper plumbing, hot water on demand and ample insulation to keep you warm in the winter and cool in the summer. Fenced and cross-fenced acreage with new horse shelter and 24' x 40' wired shop (100 A), dog kennel, and fruit trees. All this and more at the end of a quiet cul-de-sac, just minutes away from the boat launch! (id:39198)
Property Details
Interior
Features
Main level Floor
Dining room
11 x 11Family room
12 x 13Living room
13 x 14Foyer
8 x 10Property History
 37
37



