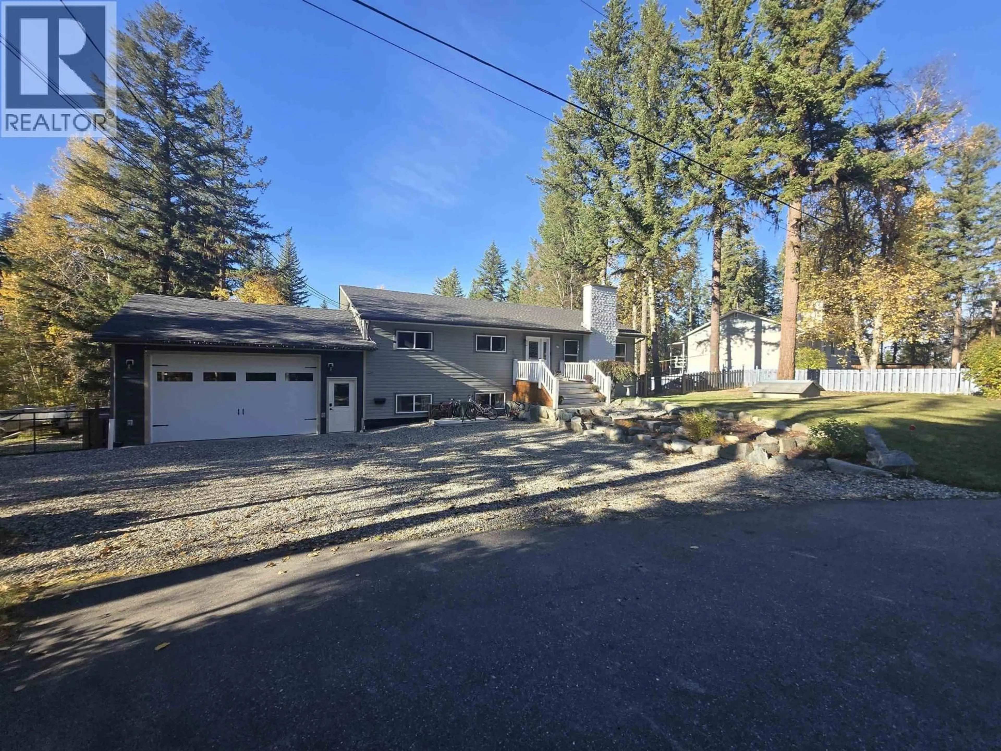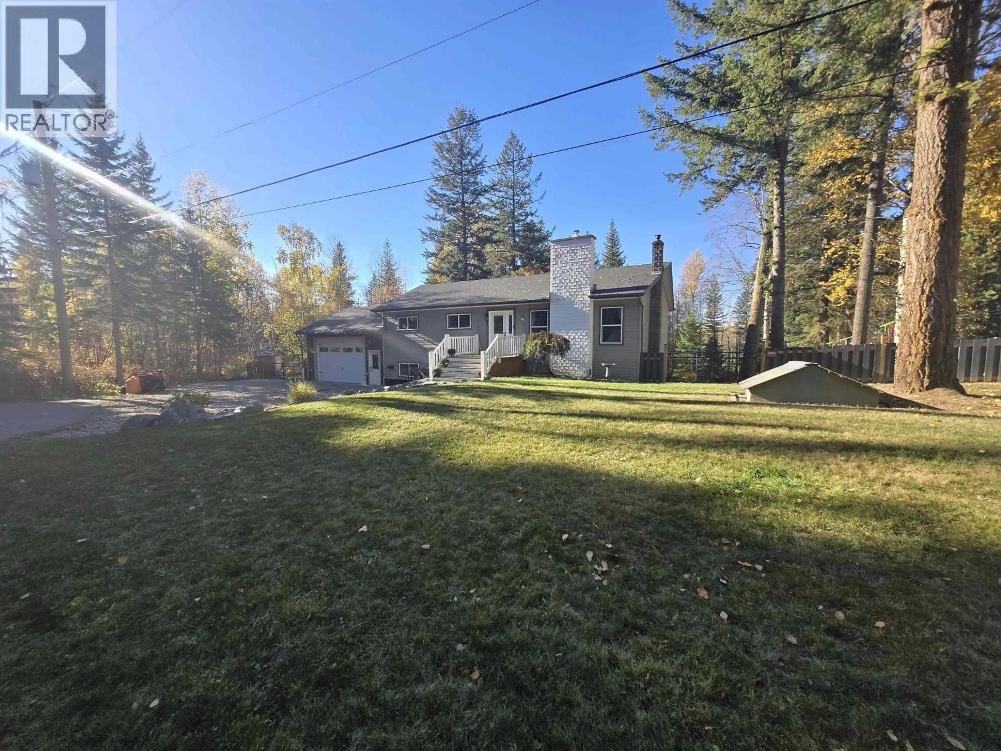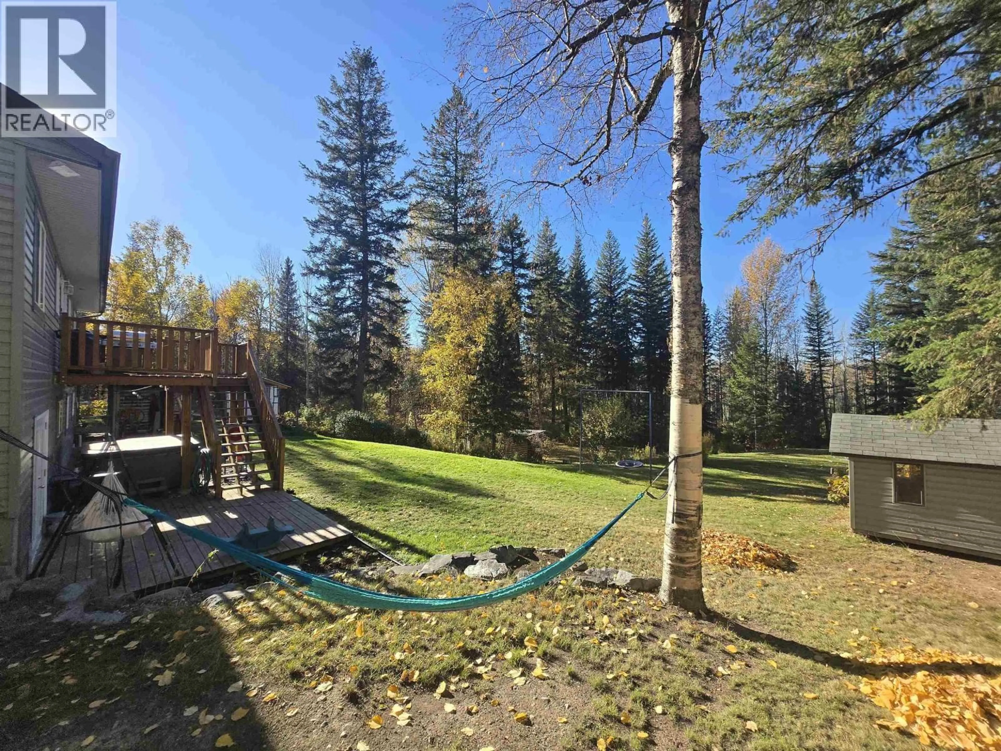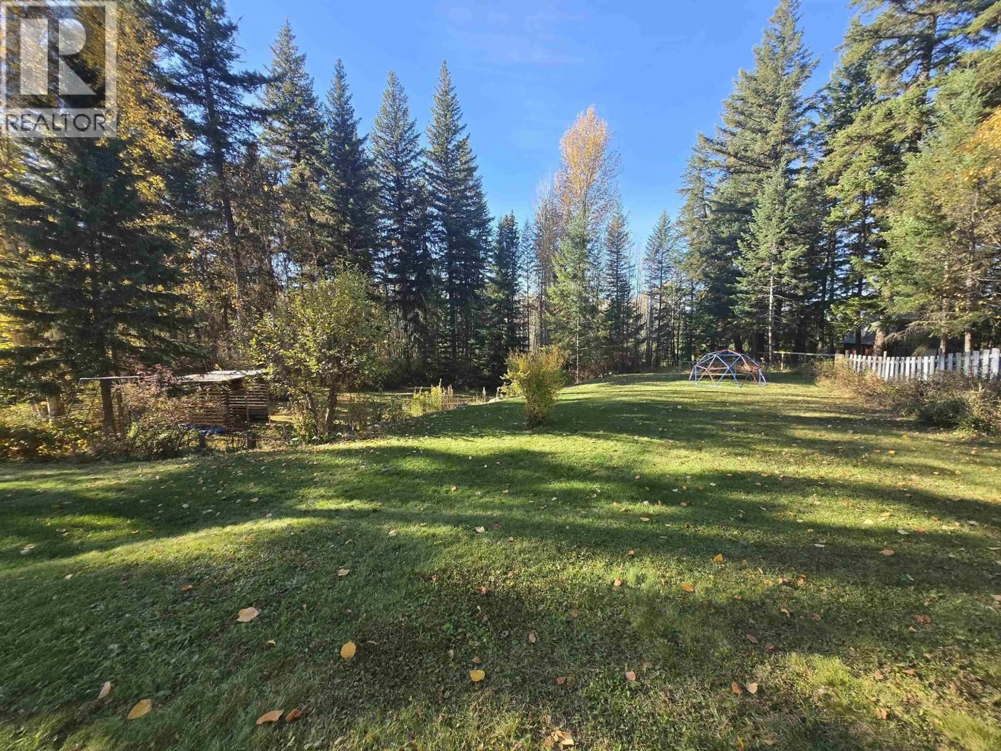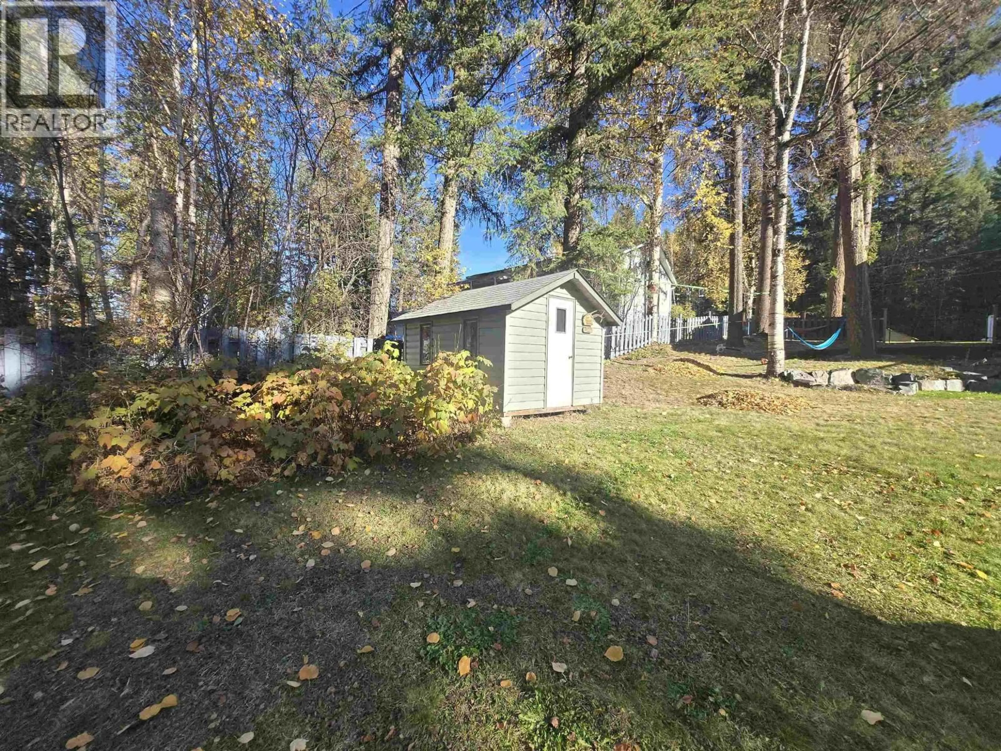1361 OAK AVENUE, Quesnel, British Columbia V2J5L4
Contact us about this property
Highlights
Estimated valueThis is the price Wahi expects this property to sell for.
The calculation is powered by our Instant Home Value Estimate, which uses current market and property price trends to estimate your home’s value with a 90% accuracy rate.Not available
Price/Sqft-
Monthly cost
Open Calculator
Description
* PREC - Personal Real Estate Corporation. What a great location to raise a family? Privacy, space, and room to have pets, kids and animals. The large double garage has been totally rebuilt and has room for a mezzanine. The spacious home has four bedrooms and two full bathrooms. Fully-finished walkout basement from the huge rec room to the patio with a hot tub. New vinyl flooring in the basement, cold room or secure storage for your treasures, a lovely mudroom off of the garage to store all the seasonal wear. 1.37 acres is mostly fenced, has a second well that could be used for watering livestock and has access to hiking trails galore! An abundance of heating sources include a new high efficient woodstove, a gas insert and electric baseboards. Move in and enjoy your forever home! You'll love the neighbourhood! INTERNET (id:39198)
Property Details
Interior
Features
Main level Floor
Living room
17 x 15.7Dining room
10 x 9.6Kitchen
15.7 x 9.6Primary Bedroom
13 x 12Property History
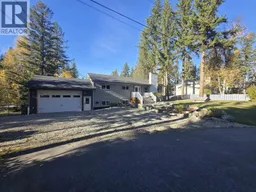 32
32
