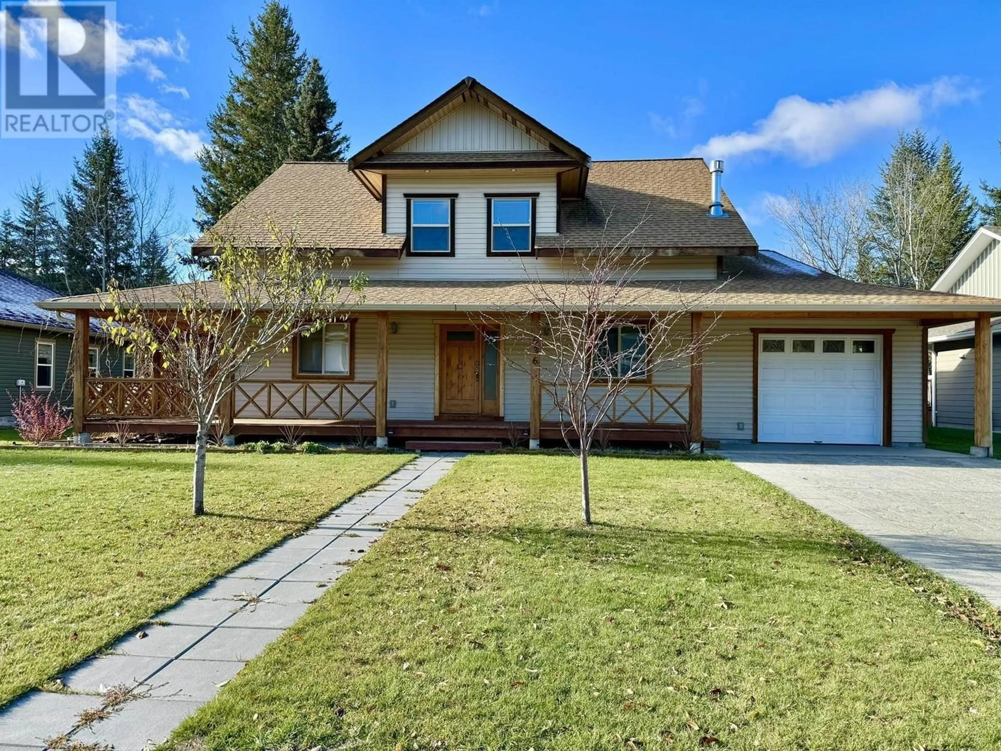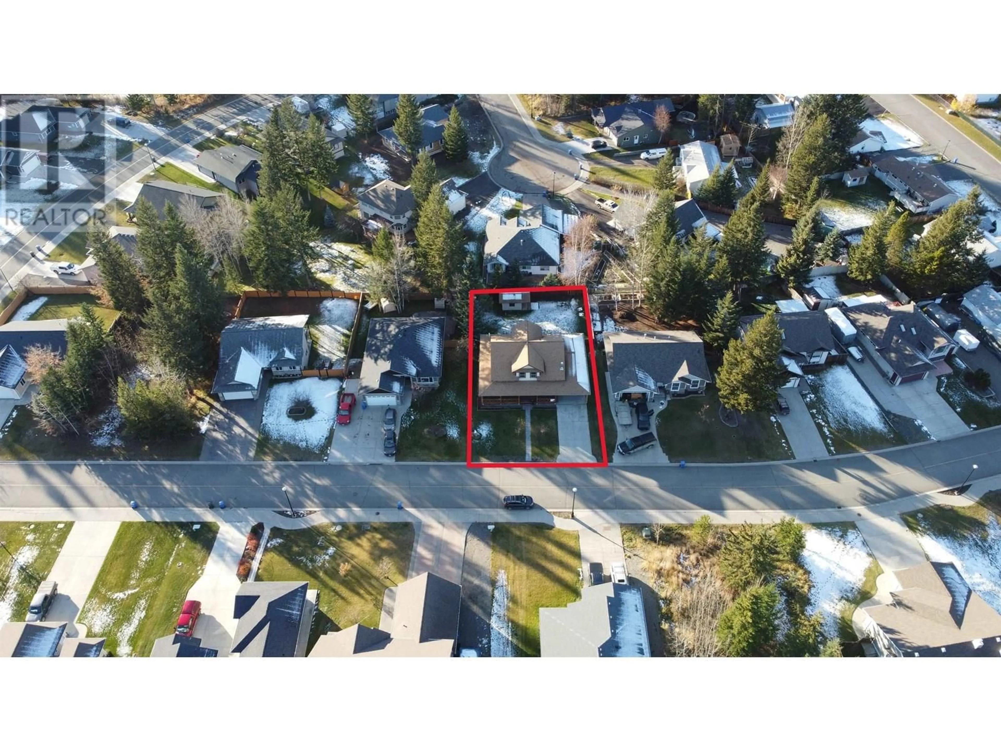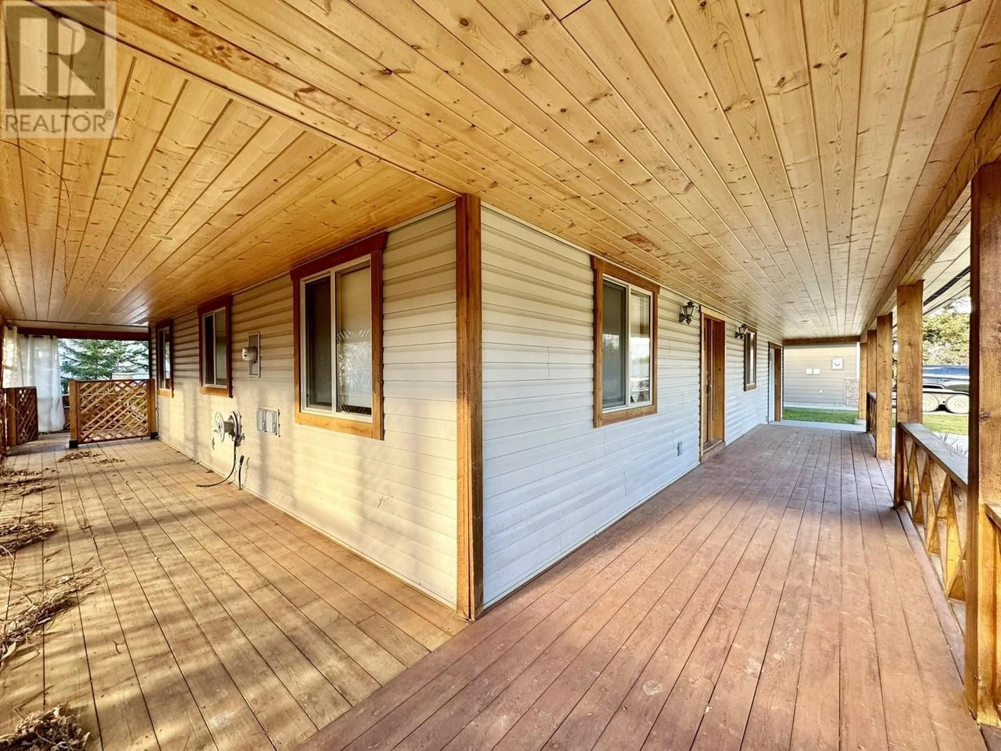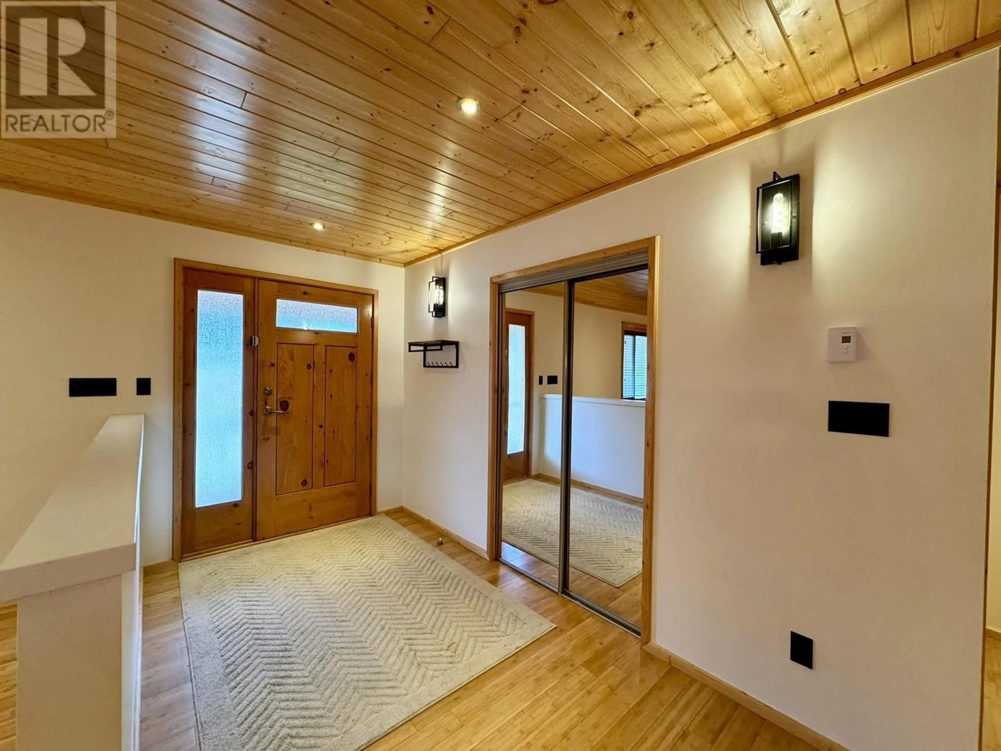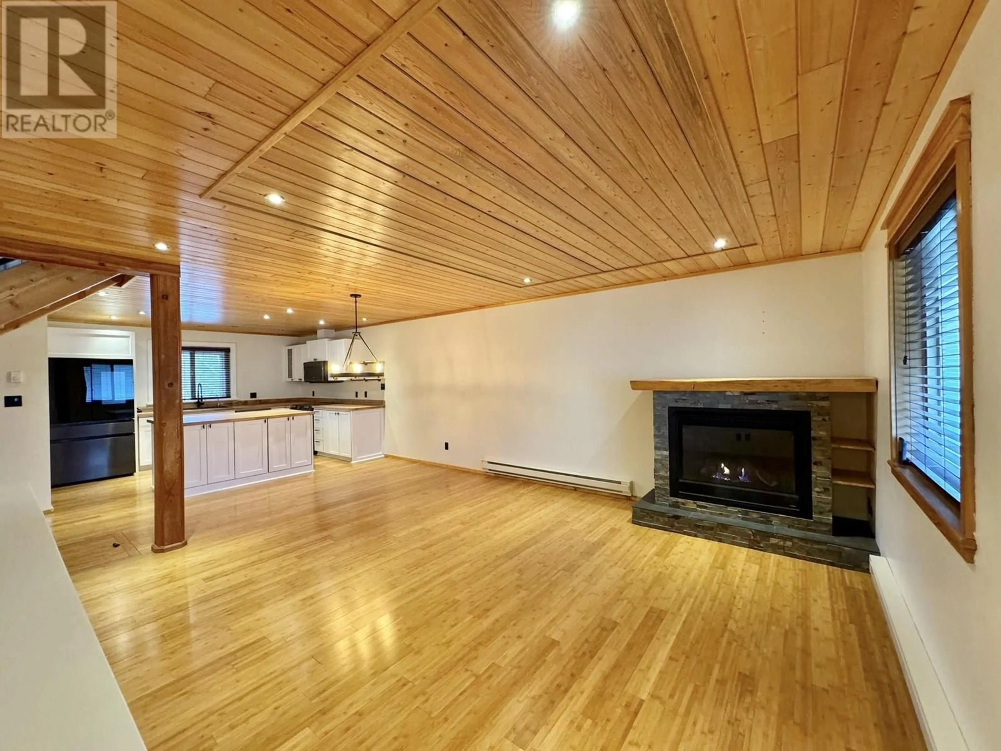936 FRASER AVENUE, 100 Mile House, British Columbia V0K2E0
Contact us about this property
Highlights
Estimated valueThis is the price Wahi expects this property to sell for.
The calculation is powered by our Instant Home Value Estimate, which uses current market and property price trends to estimate your home’s value with a 90% accuracy rate.Not available
Price/Sqft$229/sqft
Monthly cost
Open Calculator
Description
* PREC - Personal Real Estate Corporation. Lots of character in this charming 3-bed, 2-bath home located at the top of town in desirable Aspen Ridge! Completely move-in ready, featuring an open-concept mainfloor layout including: 2 bedrooms, a full bathroom, laundry and a cozy natural gas fireplace in the livingroom. The kitchen has beautiful 2 year old dark stainless appliances, white cabinetry, an island and wood counters which adds to the warmth of the home. Upstairs, you can enjoy the spacious primary bedroom, beautifully updated spa-like bathroom, and a large rec/family room with a second natural gas fireplace. Complete with an attached garage, fully fenced yard creating an impressively private setting and a stunning 784 sq. ft. wrap-around deck. Nearby pipeline access is perfect for outdoor enthusiasts—don’t miss this one! (id:39198)
Property Details
Interior
Features
Main level Floor
Kitchen
10 x 13Dining room
7.8 x 11Living room
13.4 x 14.1Bedroom 2
11.4 x 11.6Property History
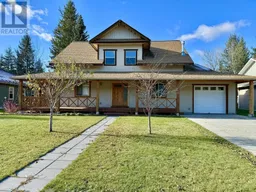 28
28
