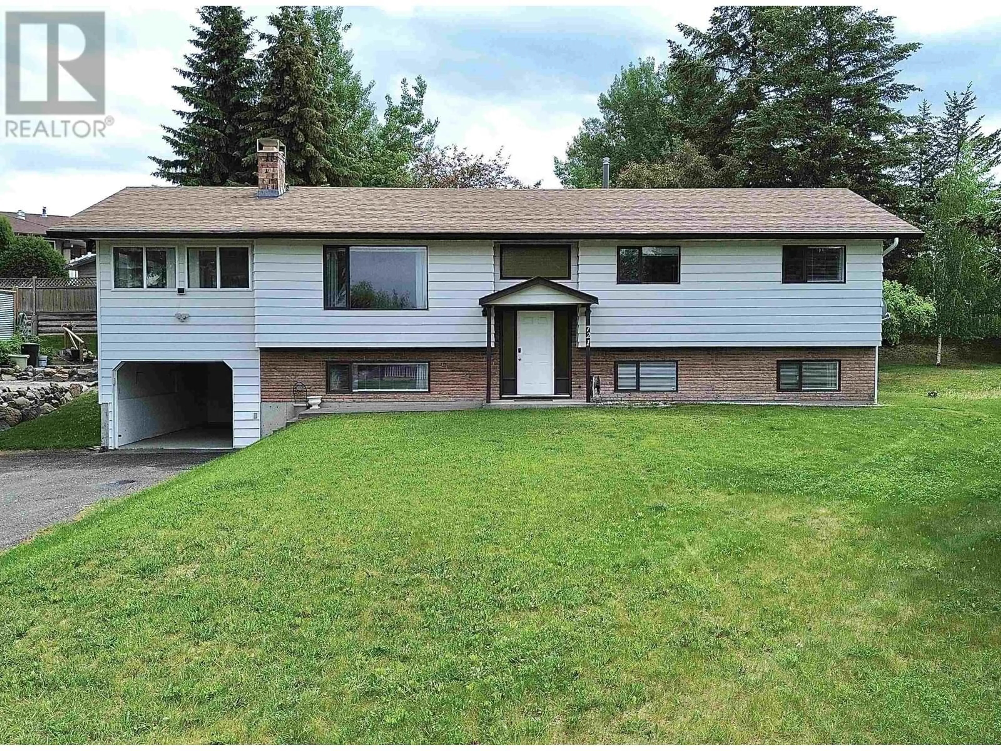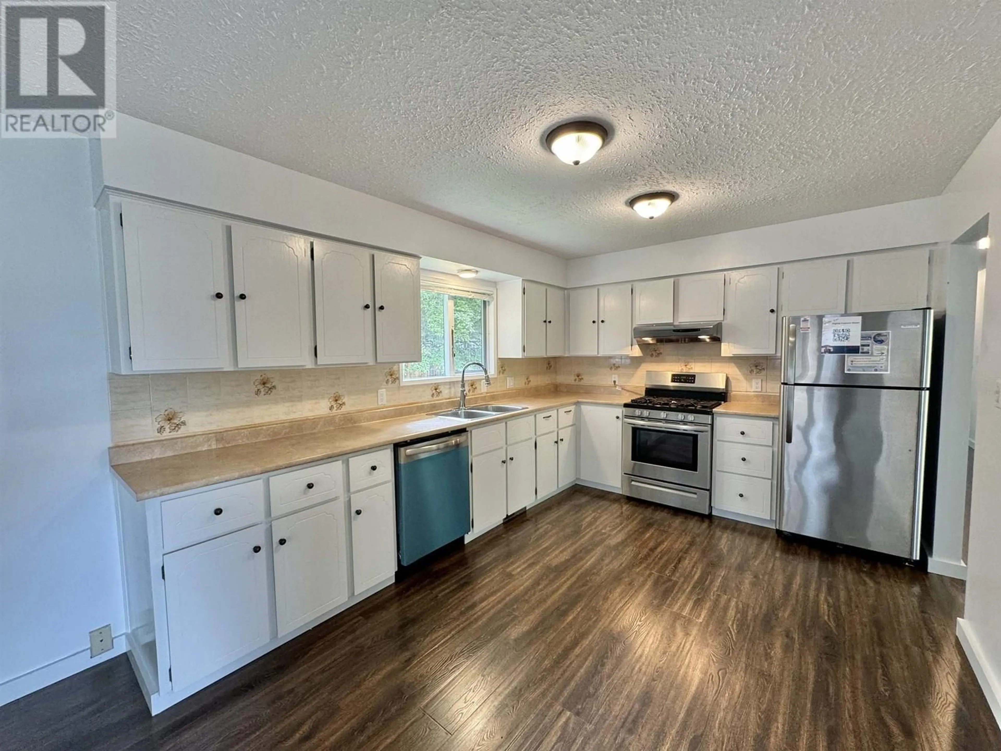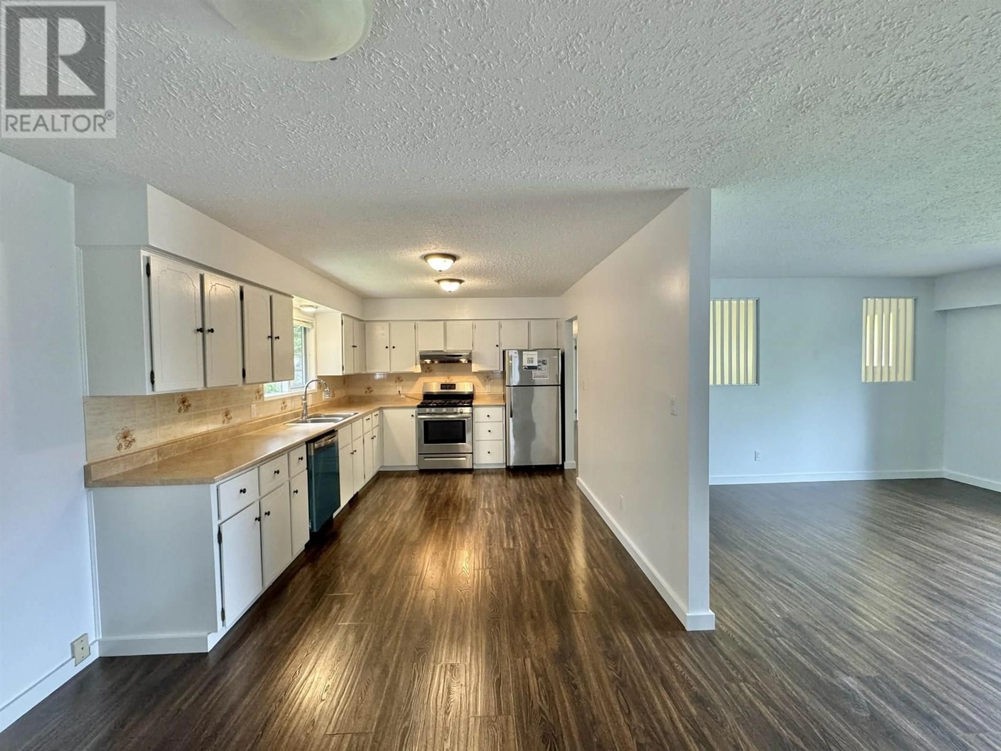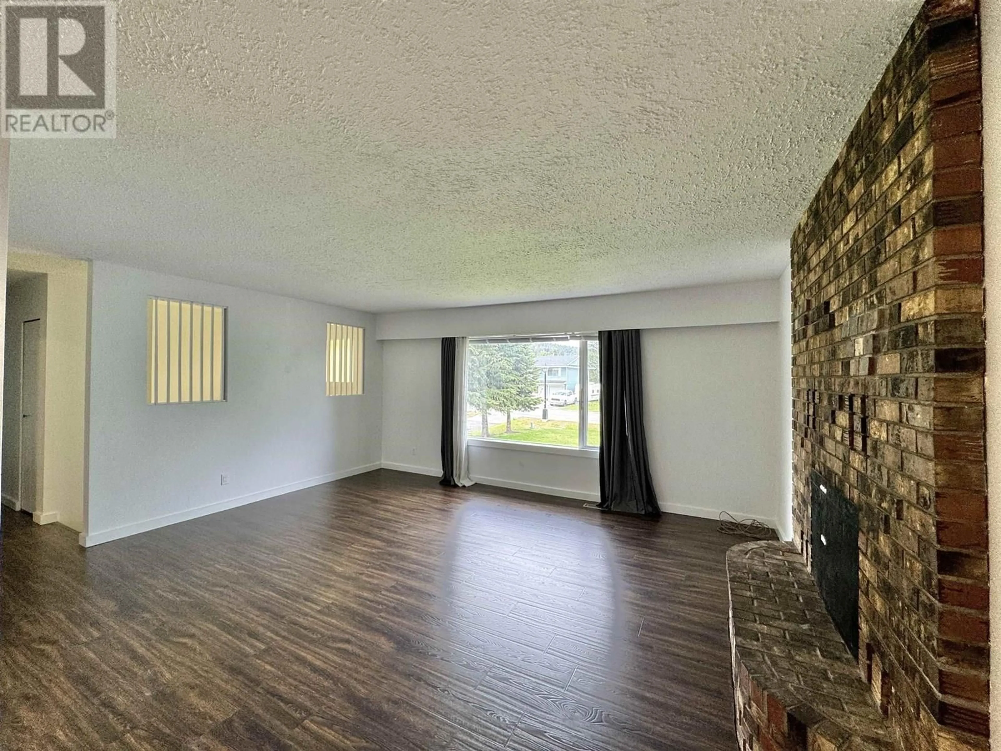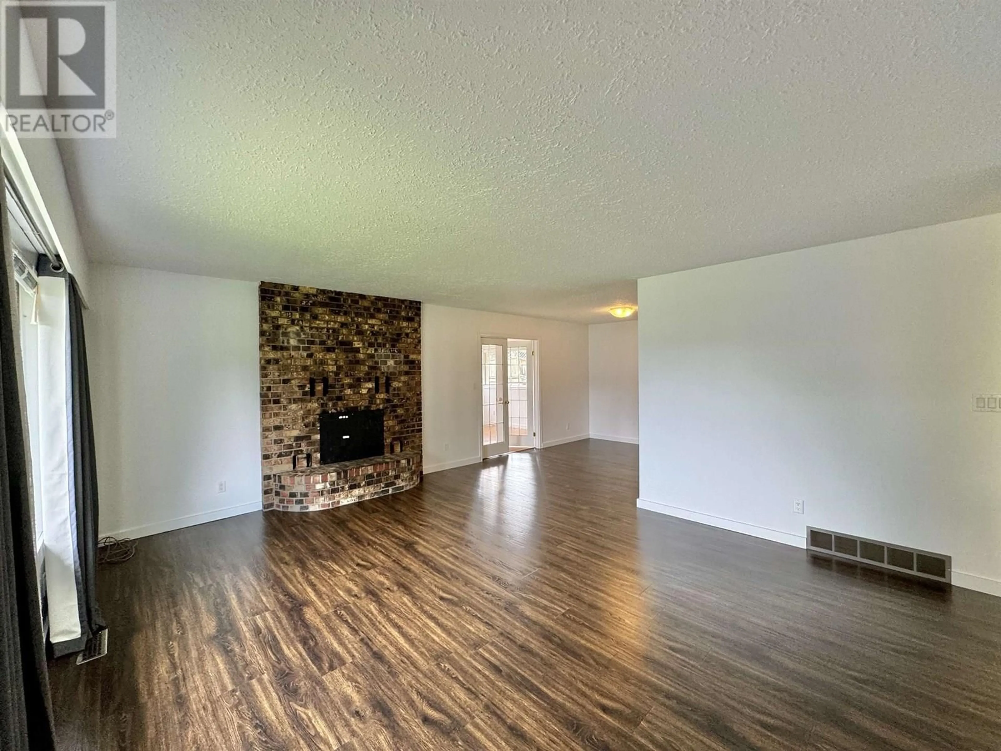721 CARIBOO TRAIL, 100 Mile House, British Columbia V0K2E1
Contact us about this property
Highlights
Estimated valueThis is the price Wahi expects this property to sell for.
The calculation is powered by our Instant Home Value Estimate, which uses current market and property price trends to estimate your home’s value with a 90% accuracy rate.Not available
Price/Sqft$187/sqft
Monthly cost
Open Calculator
Description
Tucked into a quiet neighbourhood in the heart of 100 Mile House, this spacious and updated home is perfect for a growing family or multi-generational living. The main floor features three bedrooms --including a primary suite with a private 3-piece bathroom - a bright, welcoming kitchen, and a beautiful solarium that works equally well as a creative studio, workout space, or playroom. The fully finished lower level offers a legal two bedroom basement suite with separate entry containing a full bathroom, generous rec room, and kitchen! Enjoy the convenience of a single attached garage along with a paved driveway, well-kept lawn, and thoughtful exterior drainage. Move-in ready with space for everyone - this home checks all the boxes! (id:39198)
Property Details
Interior
Features
Main level Floor
Living room
17.7 x 11.5Eating area
10.8 x 9.6Solarium
24.4 x 11.8Bedroom 2
11.1 x 10.5Property History
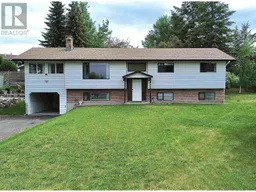 19
19
