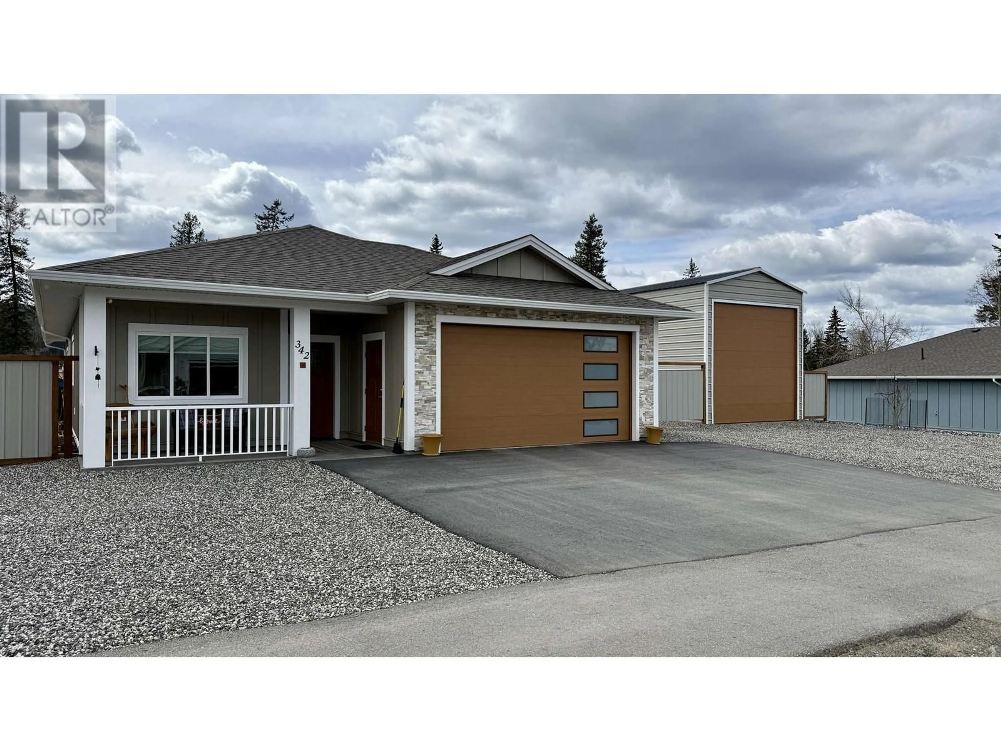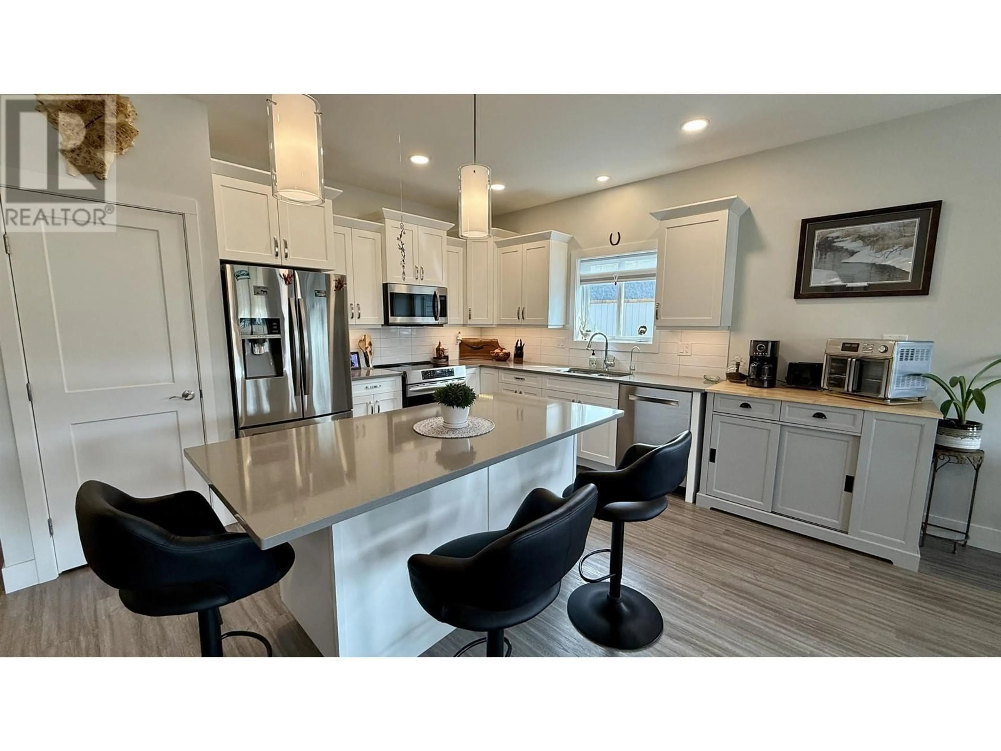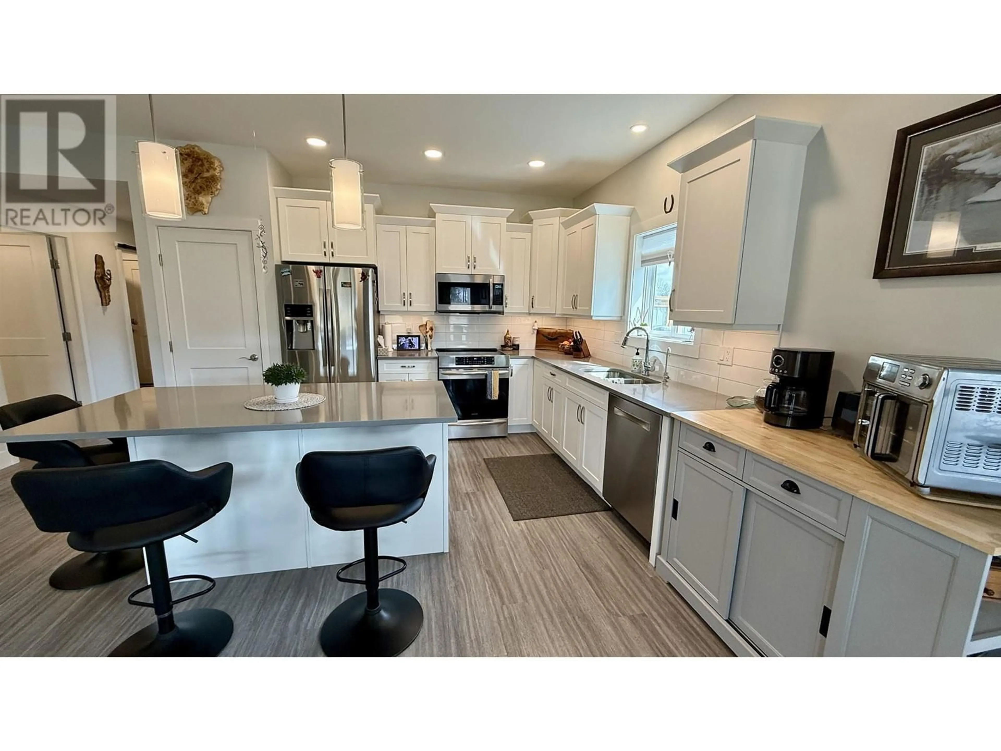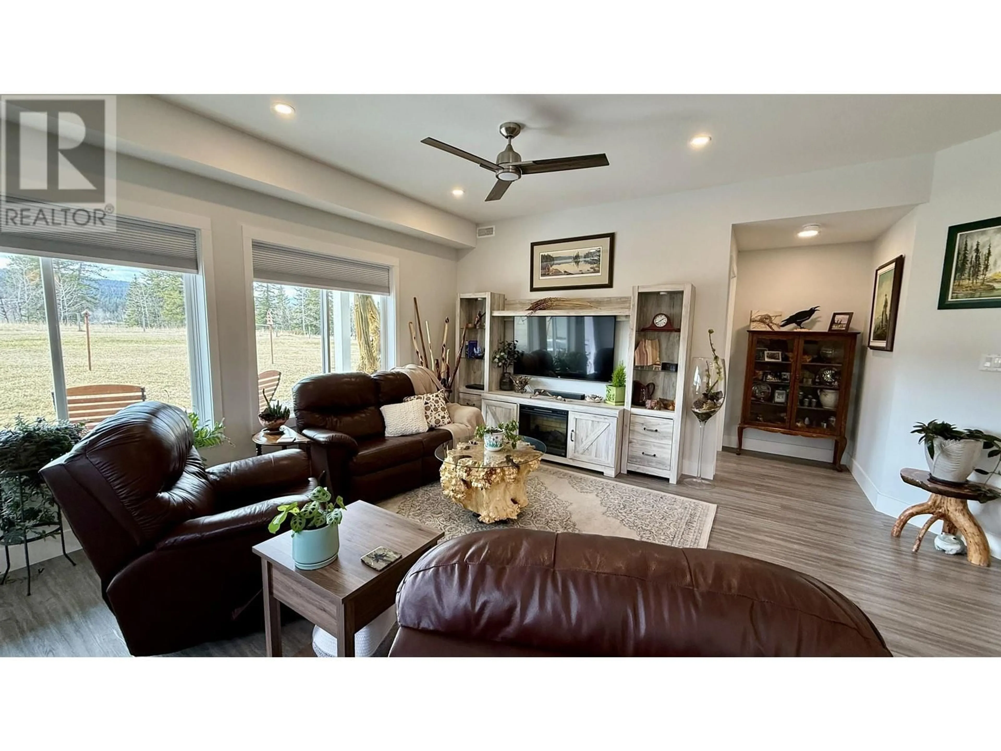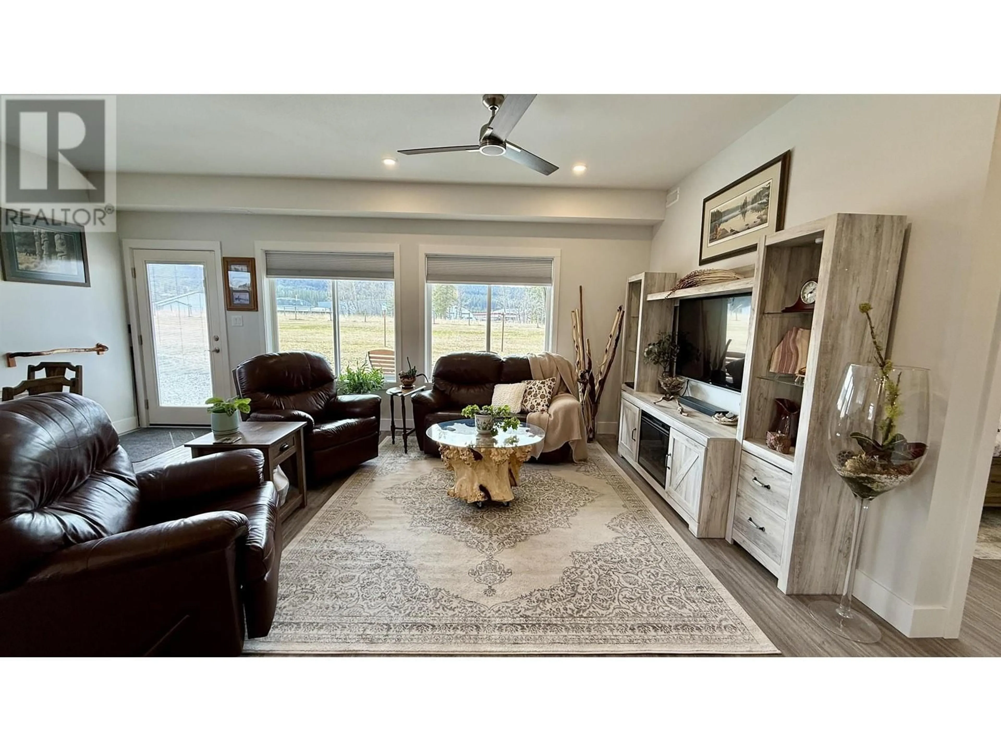342 SANDHILL CRESCENT, 100 Mile House, British Columbia V0K2E0
Contact us about this property
Highlights
Estimated ValueThis is the price Wahi expects this property to sell for.
The calculation is powered by our Instant Home Value Estimate, which uses current market and property price trends to estimate your home’s value with a 90% accuracy rate.Not available
Price/Sqft$461/sqft
Est. Mortgage$2,899/mo
Tax Amount ()$3,941/yr
Days On Market37 days
Description
* PREC - Personal Real Estate Corporation. Welcome to this stunning 3-bedroom, 2-bath no-step rancher offering the perfect mix of country charm and in-town convenience. Set on a peaceful lot backing onto ranchland, this energy-efficient home offers beautiful views and a sense of privacy just minutes from all amenities. The bright, open-concept layout features wide hallways and doorways, an island kitchen with quartz countertops, and a luxurious primary ensuite with a no-step glass shower. Enjoy seamless indoor-outdoor living with a covered stamped concrete patio and multiple private outdoor areas—ideal for entertaining or relaxing. This property is packed with extras, including three powered outbuildings—one for RV storage and two more perfect for a workshop, boat storage, or hobby space. Additional highlights include air conditioning, RV sewer hookup, backup generator wiring, and quality finishes throughout. A rare find that offers comfort, function, and lifestyle in a beautiful setting—this is a must-see! (id:39198)
Property Details
Interior
Features
Main level Floor
Living room
15.4 x 12.9Dining room
15.4 x 7.4Kitchen
13.9 x 10.9Laundry room
6.1 x 8Property History
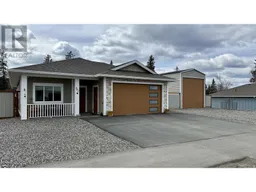 34
34
