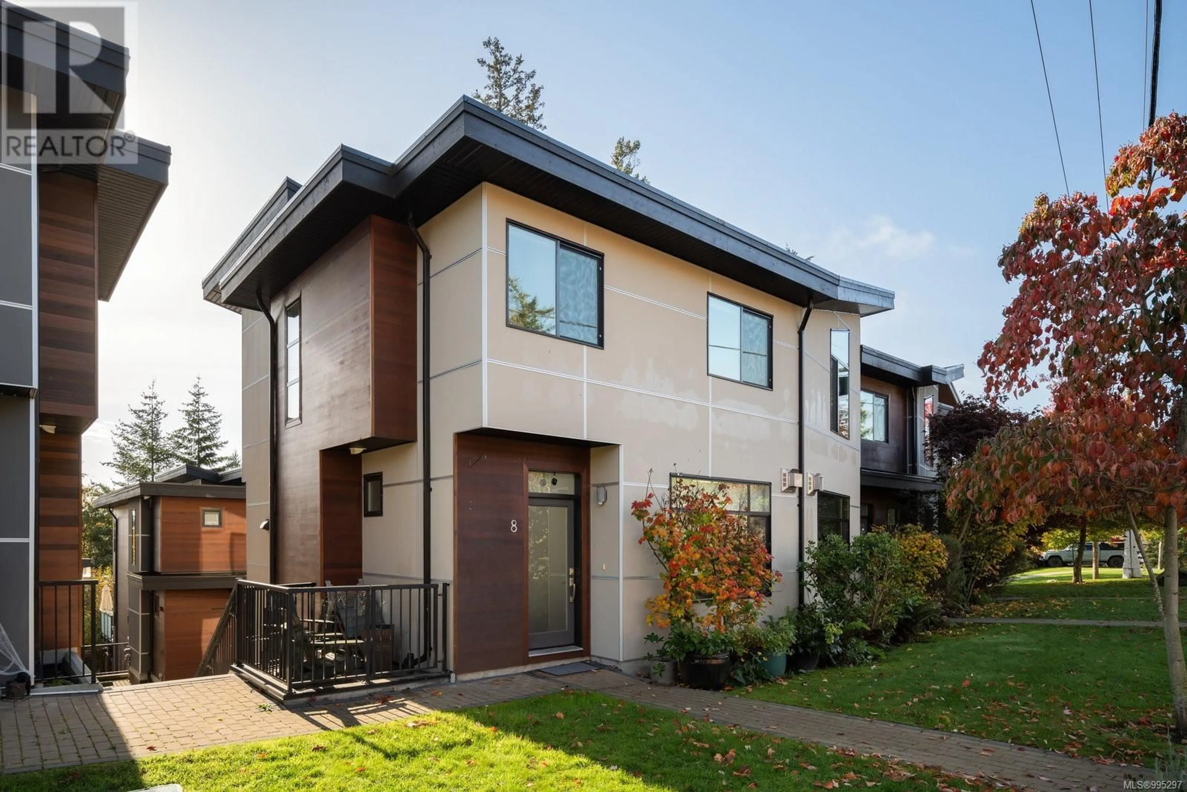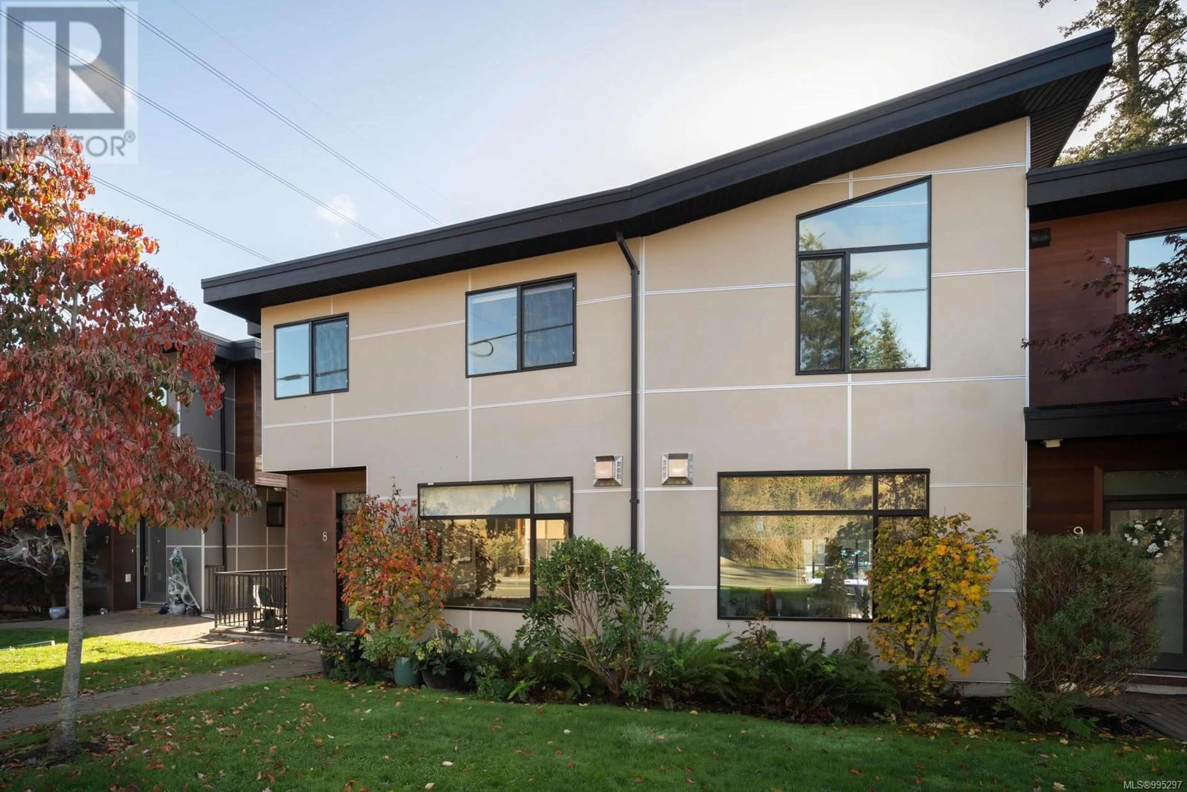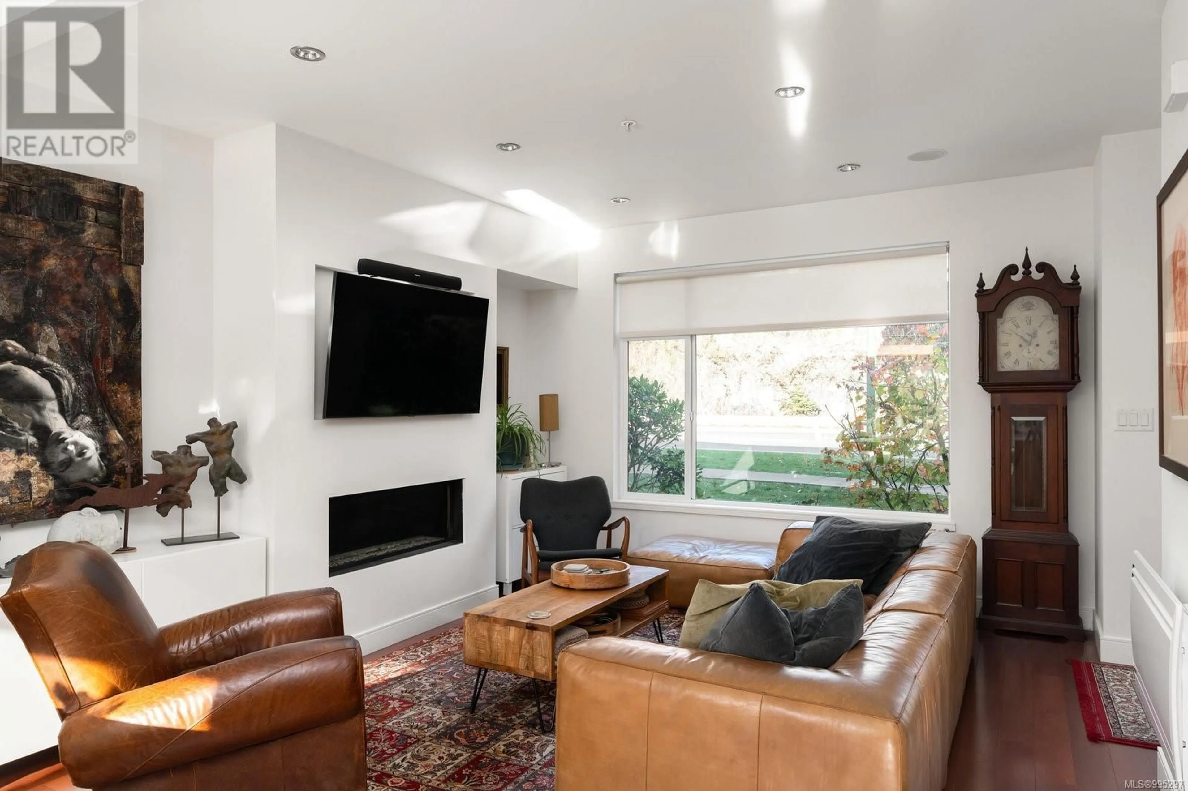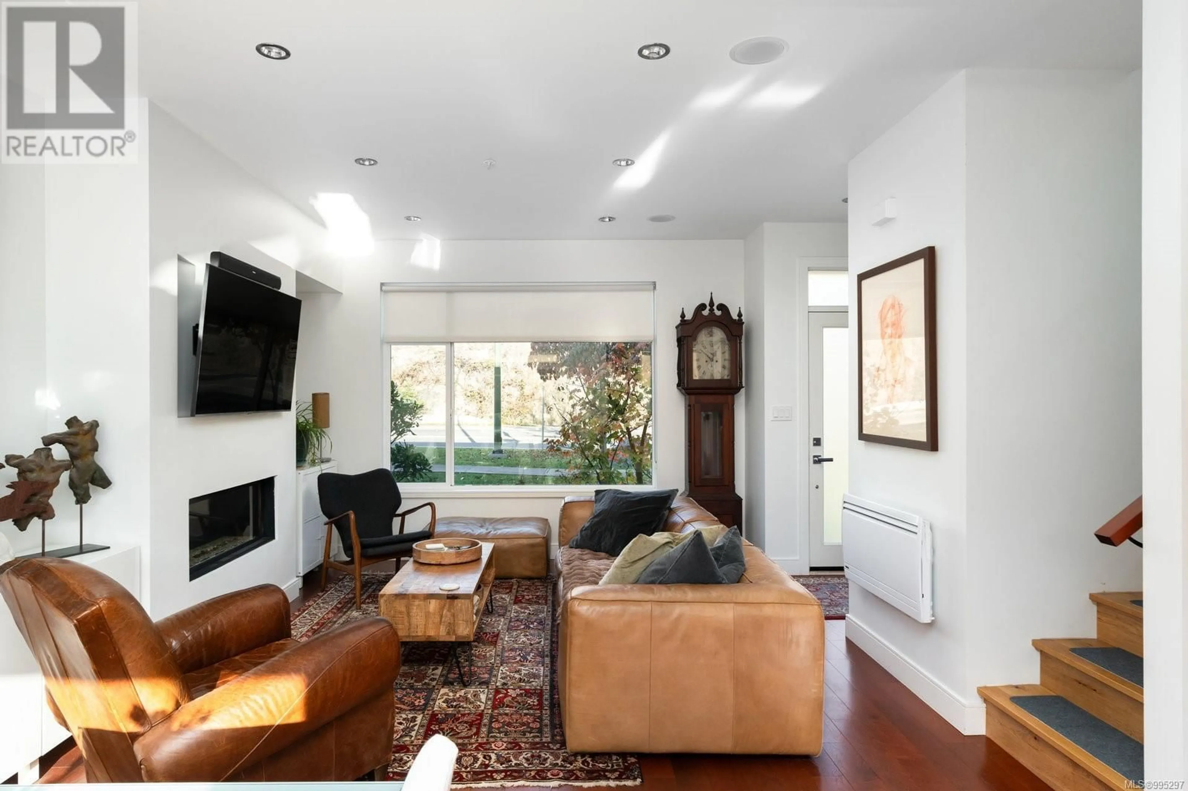8 - 2311 WATKISS WAY, View Royal, British Columbia V9B6J6
Contact us about this property
Highlights
Estimated ValueThis is the price Wahi expects this property to sell for.
The calculation is powered by our Instant Home Value Estimate, which uses current market and property price trends to estimate your home’s value with a 90% accuracy rate.Not available
Price/Sqft$507/sqft
Est. Mortgage$3,650/mo
Maintenance fees$337/mo
Tax Amount ()$2,917/yr
Days On Market34 days
Description
Welcome to 8-2311 Watkiss Way, a stylish and well-maintained 3-bedroom, 3-bathroom townhome nestled in the desirable View Royal community. Built in 2012, this modern 3-level home features an open-concept layout with a gourmet kitchen showcasing quartz countertops, edge-grain fir cabinetry, and a new gas stove, seamlessly flowing into a bright living and dining area with maple floors and a cozy gas fireplace. Step out onto the sunny south-facing deck with BBQ hookups—ideal for relaxing or entertaining. Upstairs, the spacious primary suite offers a spa-like ensuite with dual shower heads and in-floor heating, while the lower level includes a flexible office or den, laundry, and a single-car garage with ample storage. Just minutes from parks, schools, shops, transit, Thetis Lake, Nest Café, and Eagle Creek Village, this home offers the best of comfort, convenience, and island living. (id:39198)
Property Details
Interior
Features
Main level Floor
Bathroom
Kitchen
9' x 12'Dining room
8' x 11'Patio
6' x 8'Exterior
Parking
Garage spaces -
Garage type -
Total parking spaces 2
Condo Details
Inclusions
Property History
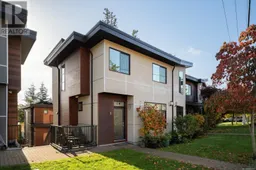 24
24
