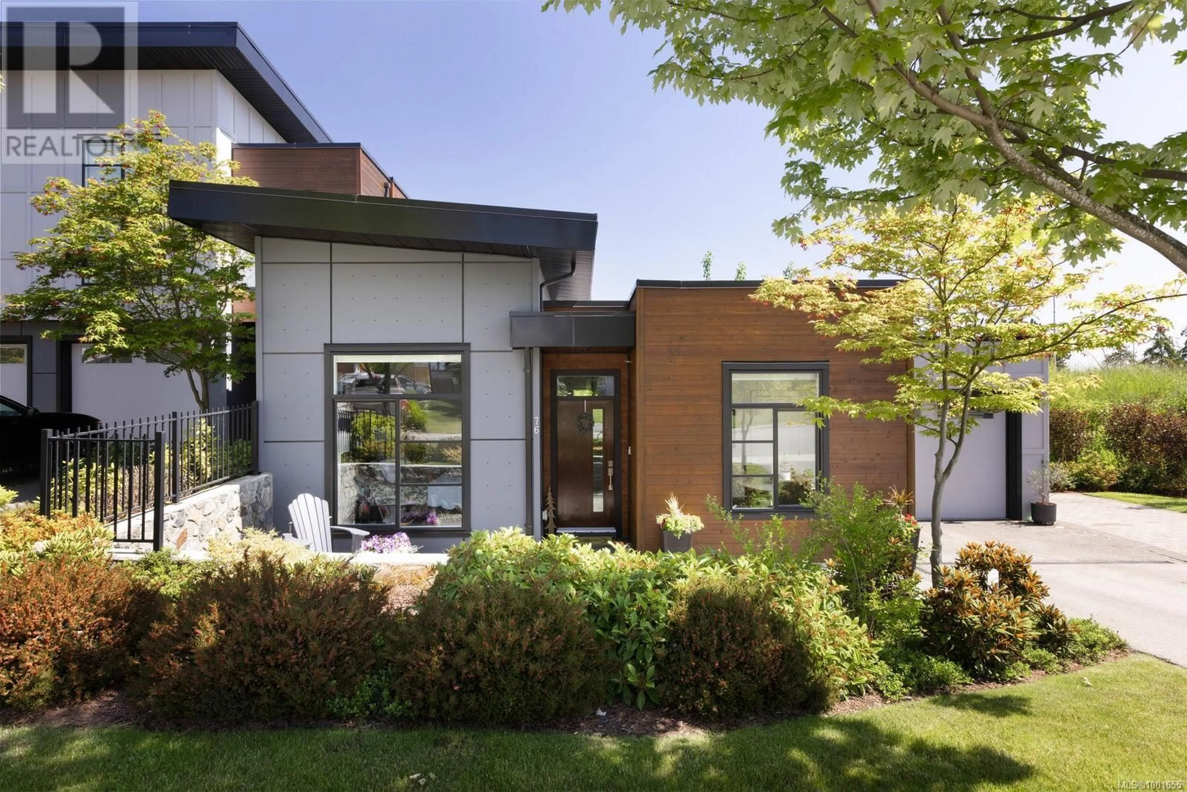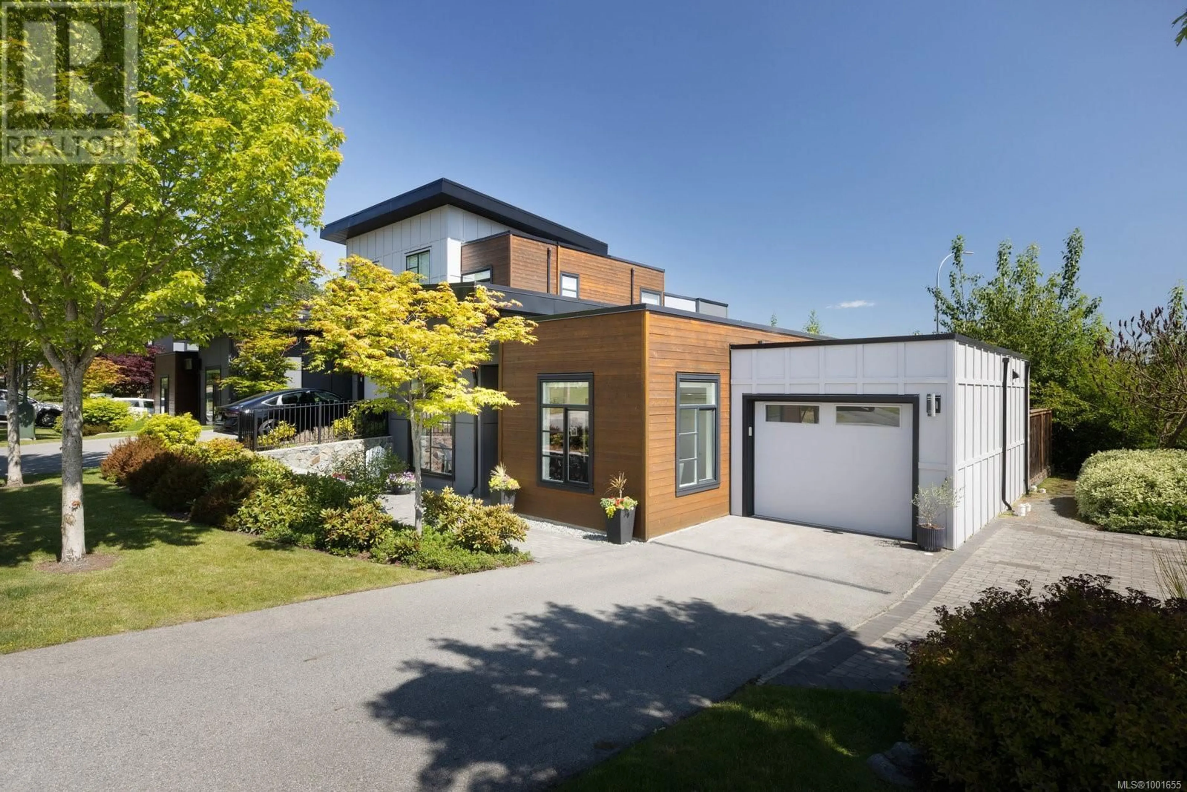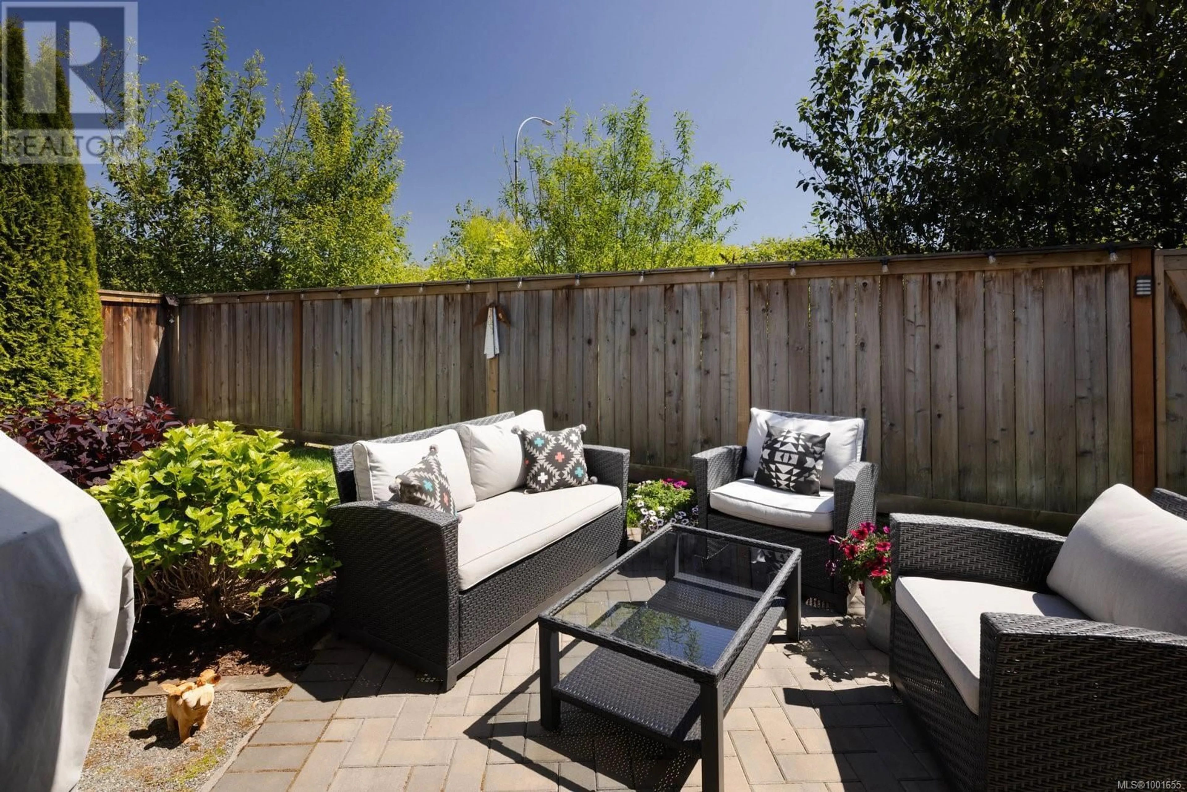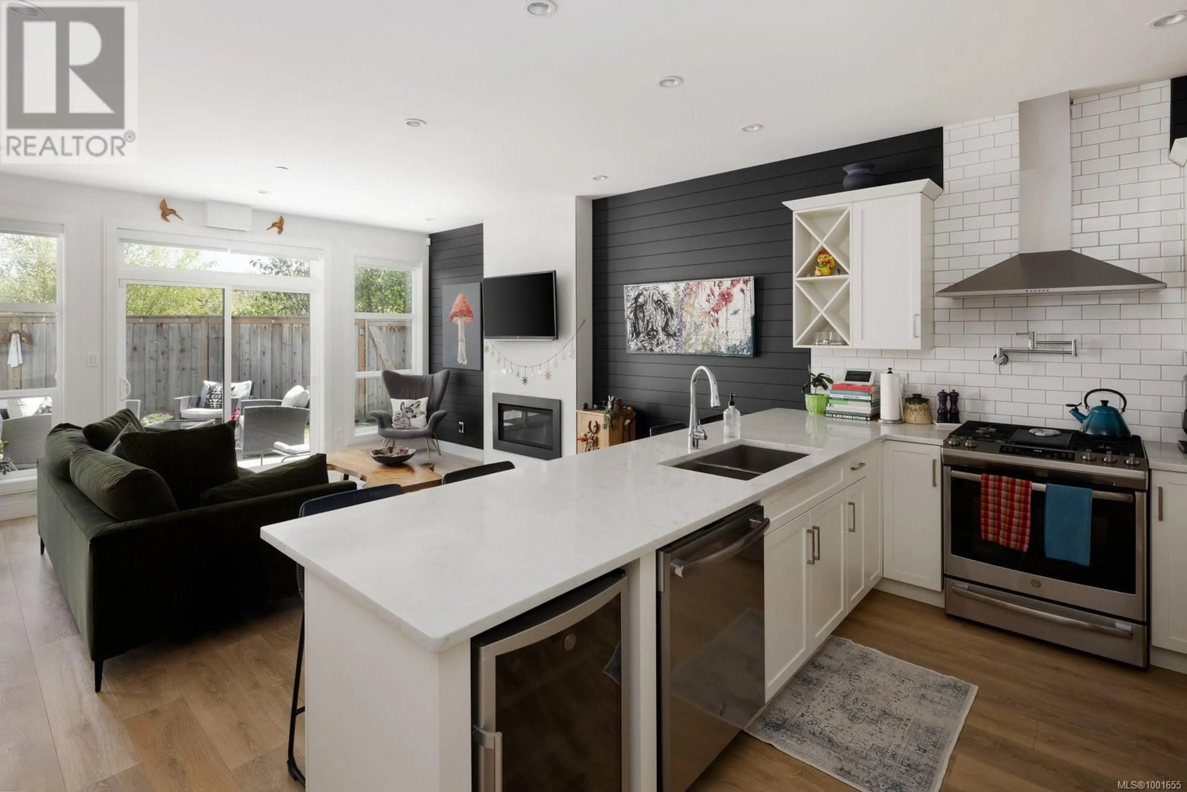76 ST. GILES STREET, View Royal, British Columbia V8Z1P9
Contact us about this property
Highlights
Estimated ValueThis is the price Wahi expects this property to sell for.
The calculation is powered by our Instant Home Value Estimate, which uses current market and property price trends to estimate your home’s value with a 90% accuracy rate.Not available
Price/Sqft$484/sqft
Est. Mortgage$3,603/mo
Maintenance fees$432/mo
Tax Amount ()$2,939/yr
Days On Market1 day
Description
Luxurious Rancher in the highly regarded Avanti development! This exceptional townhome is only 1 of 2 one-level homes in the entire complex. This rare opportunity end-unit boasts a bonus extra parking space & has one of the largest rear yards allowing you to chase the sun on those long summer days. This exquisite home will surely impress, showcasing a wonderful primary suite w/14' vaulted ceilings, large ensuite & walk-in closet. Two more bedrooms allow options for all buyers. The large bright SE exposed Great Room is accented w/9' ceilings & an exceptional gourmet Kitchen that is perfect for entertaining. A warm & inviting living room w/custom wall paneling, gas fireplace & heat pump will make you feel at ease during all seasons. Extras include a large garage, mudroom, HW on-demand & custom interior paint. Situated on a wonderful no-through street in a central location for ease of travel while only being steps to the Galloping Goose Trail & Eagle Creek Village! (id:39198)
Property Details
Interior
Features
Main level Floor
Patio
9 x 12Entrance
5 x 11Bedroom
10 x 10Primary Bedroom
11 x 16Exterior
Parking
Garage spaces -
Garage type -
Total parking spaces 3
Condo Details
Inclusions
Property History
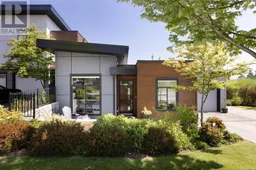 26
26
