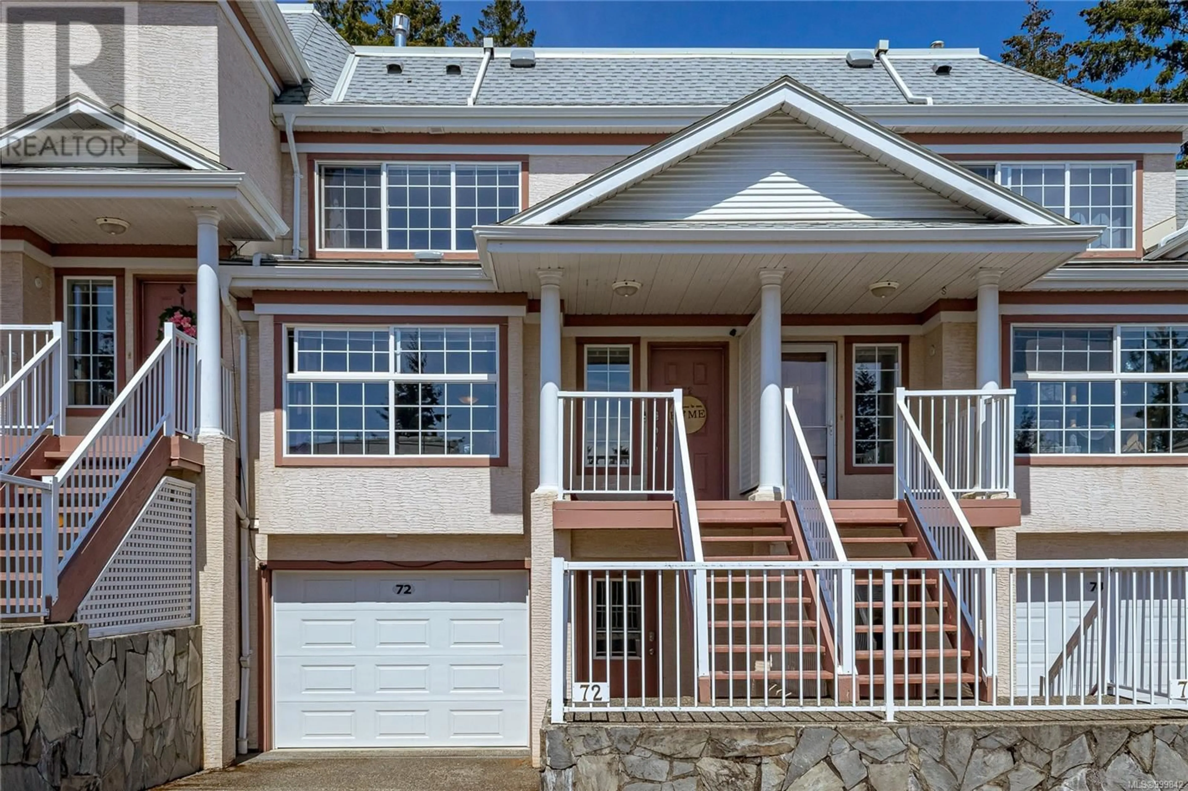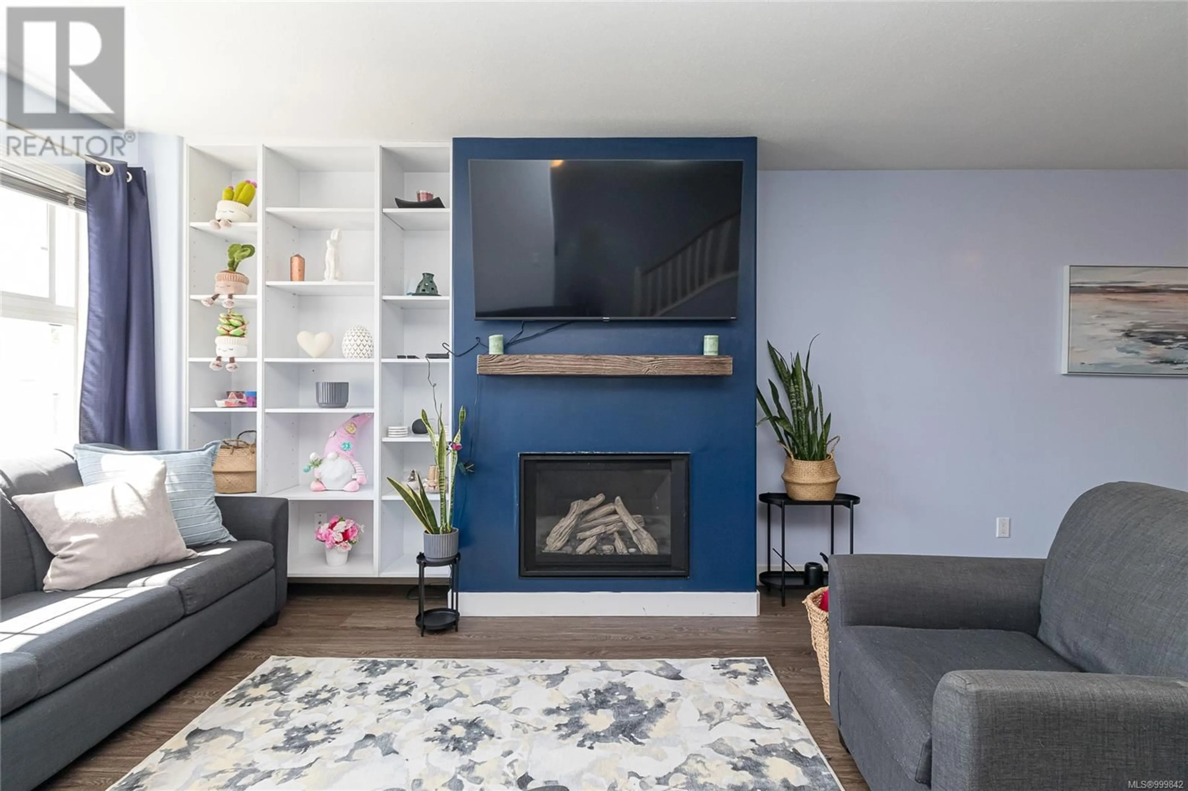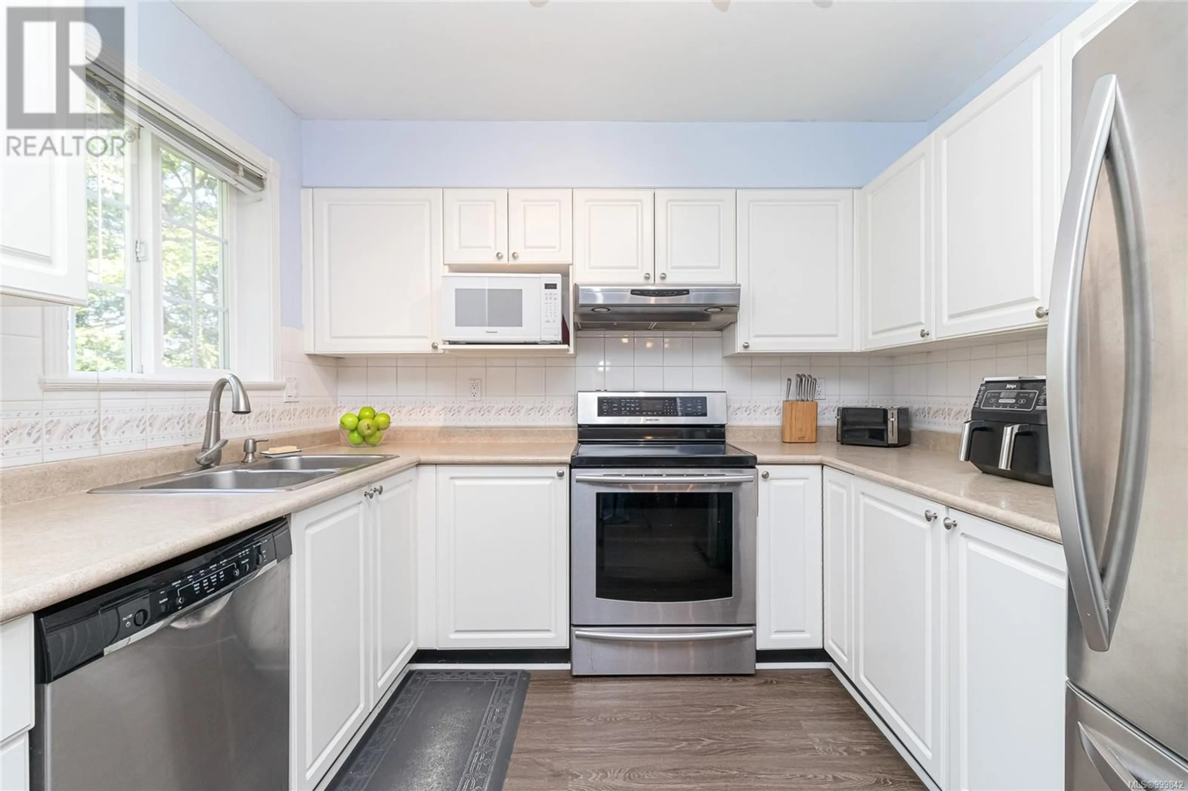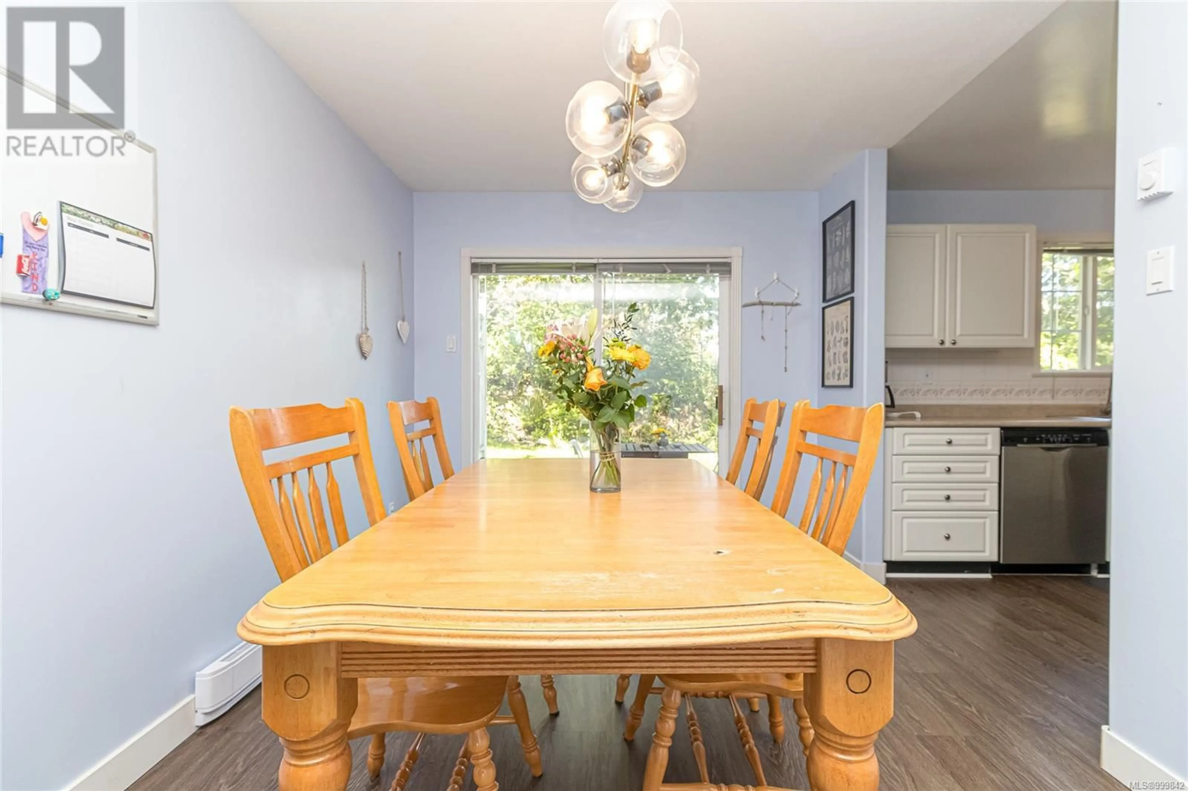72 - 14 ERSKINE LANE, View Royal, British Columbia V8Z7J7
Contact us about this property
Highlights
Estimated ValueThis is the price Wahi expects this property to sell for.
The calculation is powered by our Instant Home Value Estimate, which uses current market and property price trends to estimate your home’s value with a 90% accuracy rate.Not available
Price/Sqft$307/sqft
Est. Mortgage$3,221/mo
Maintenance fees$584/mo
Tax Amount ()$2,973/yr
Days On Market4 days
Description
Welcome to 72-14 Erskine Lane—an ideal home for growing families or those needing extra space! With 4 bedrooms, 4 bathrooms plus a den, there’s room for everyone to spread out across three levels. The main floor features updated laminate flooring and a newer gas fireplace in the bright and open living room. The spacious kitchen offers modern appliances, updated countertops, and a seamless flow to the dining area, where sliding doors open onto a private patio—perfect for summer barbecues or quiet morning coffee. Upstairs, the primary suite boasts two closets and a private ensuite, while the top floor layout offers great family functionality. On the lower level, you’ll find a bedroom, bathroom, and den with its own separate entry—perfectly set up for a nanny, in-law, or independent teen. Other thoughtful updates include newer toilets, hardware, and fixtures throughout. A single-car garage and driveway parking add practical convenience. This well-run, family- and pet-friendly strata allows up to three pets, a rare and welcome bonus for animal lovers. Buyers should budget for fresh paint, some trim/baseboard finishing, and new carpet upstairs—offering a great opportunity to personalize and add value. Located close to Eagle Ridge Shopping Centre, the hospital, schools, and Thetis Lake Park, this is a home with flexibility, function, and future potential. (id:39198)
Property Details
Interior
Features
Lower level Floor
Bedroom
9'3 x 9'4Den
12'9 x 9'0Bathroom
Entrance
6'8 x 6'6Exterior
Parking
Garage spaces -
Garage type -
Total parking spaces 1
Condo Details
Inclusions
Property History
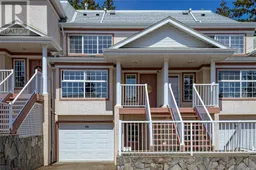 52
52
