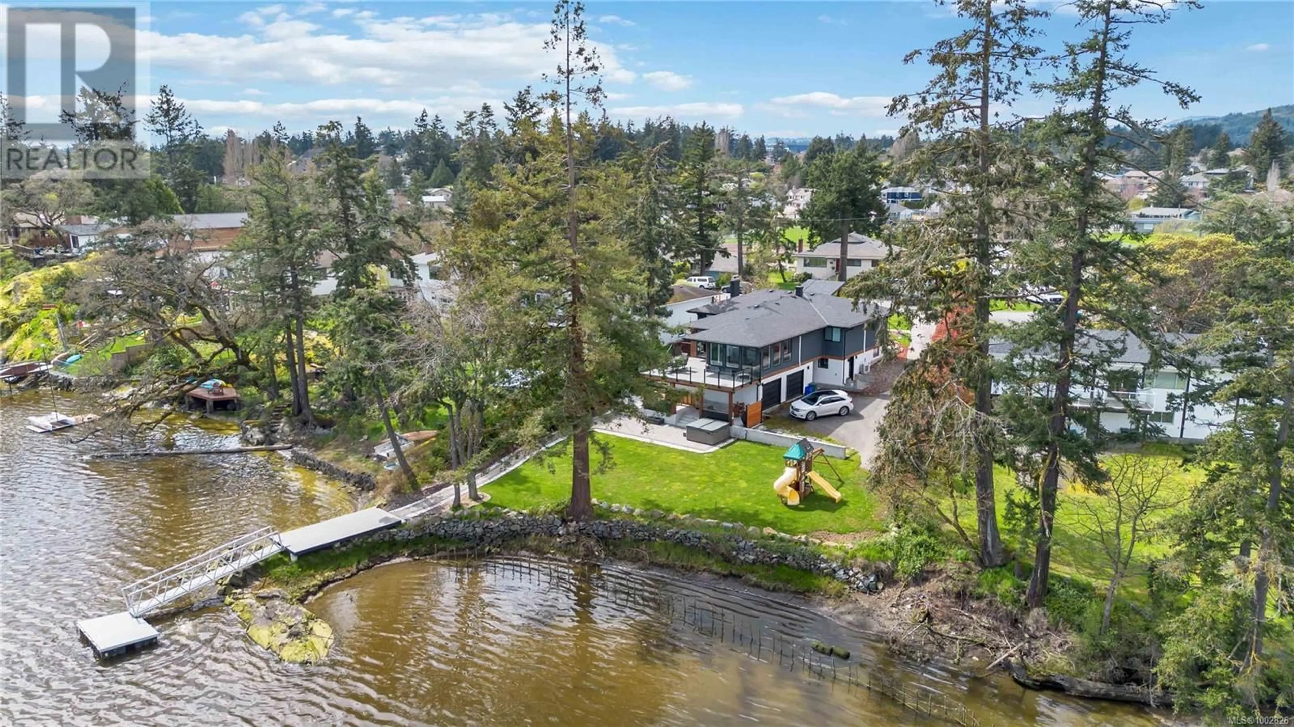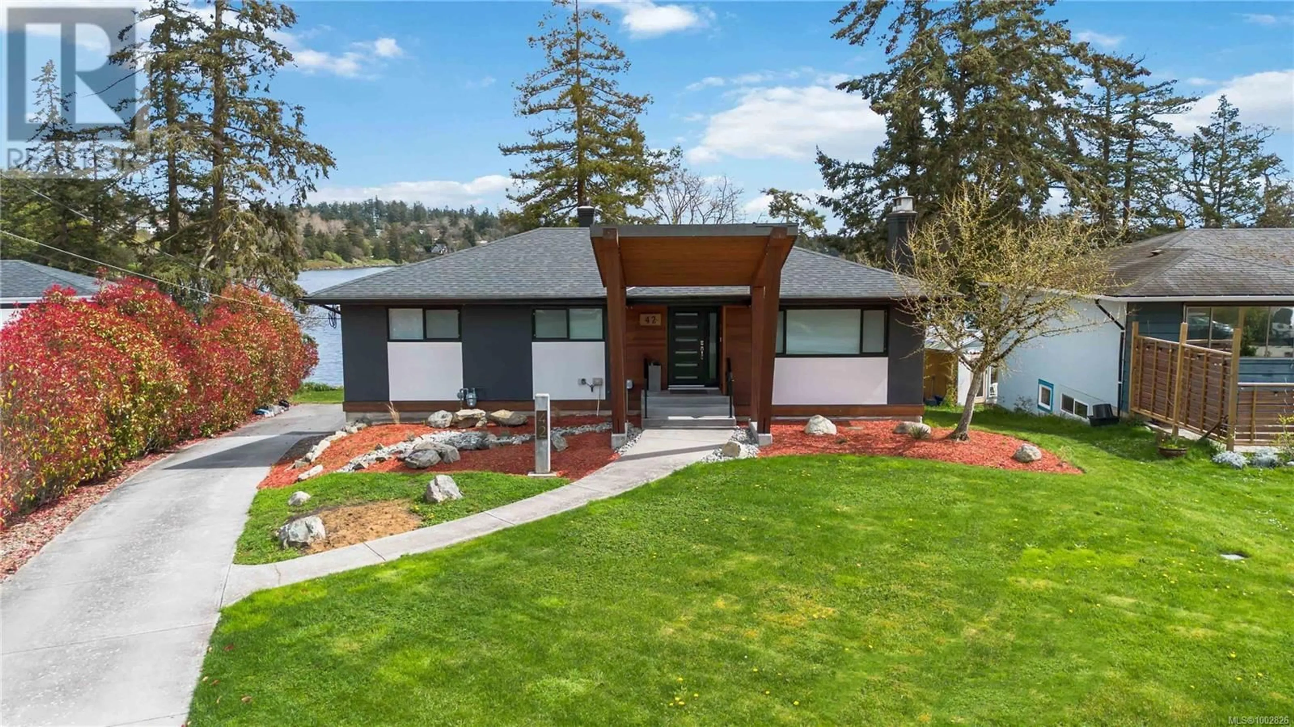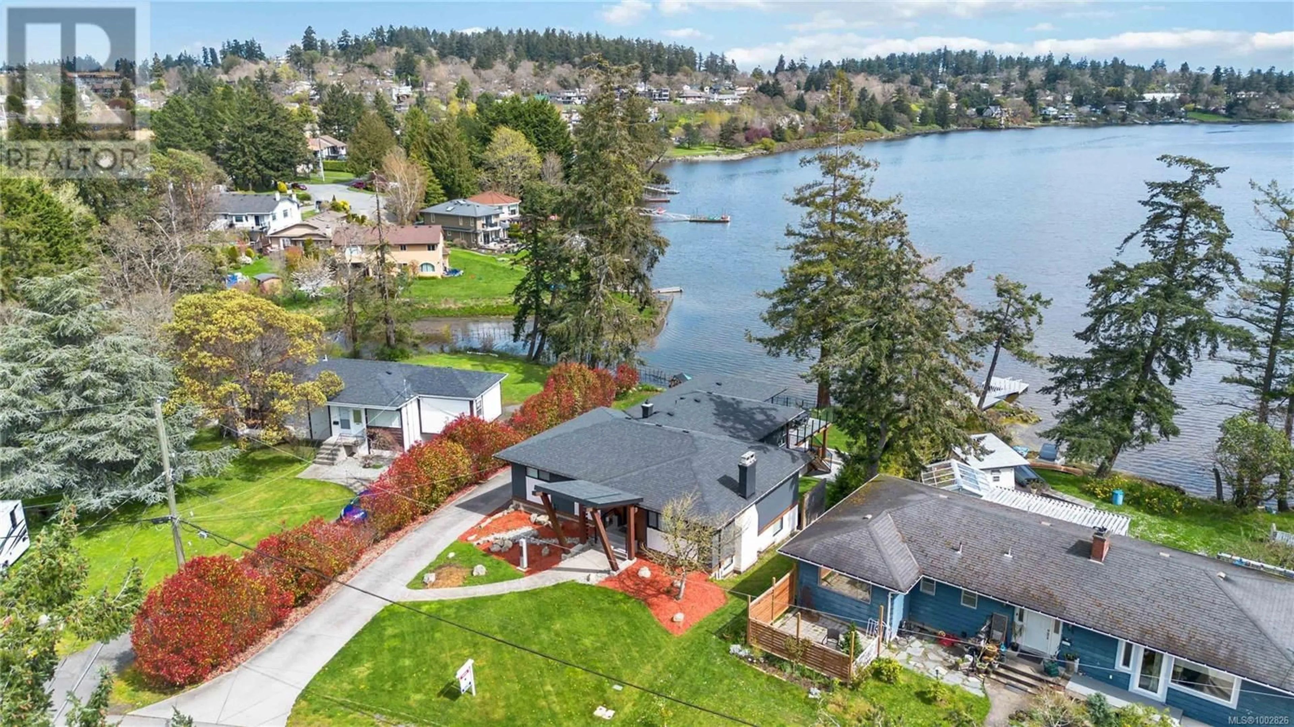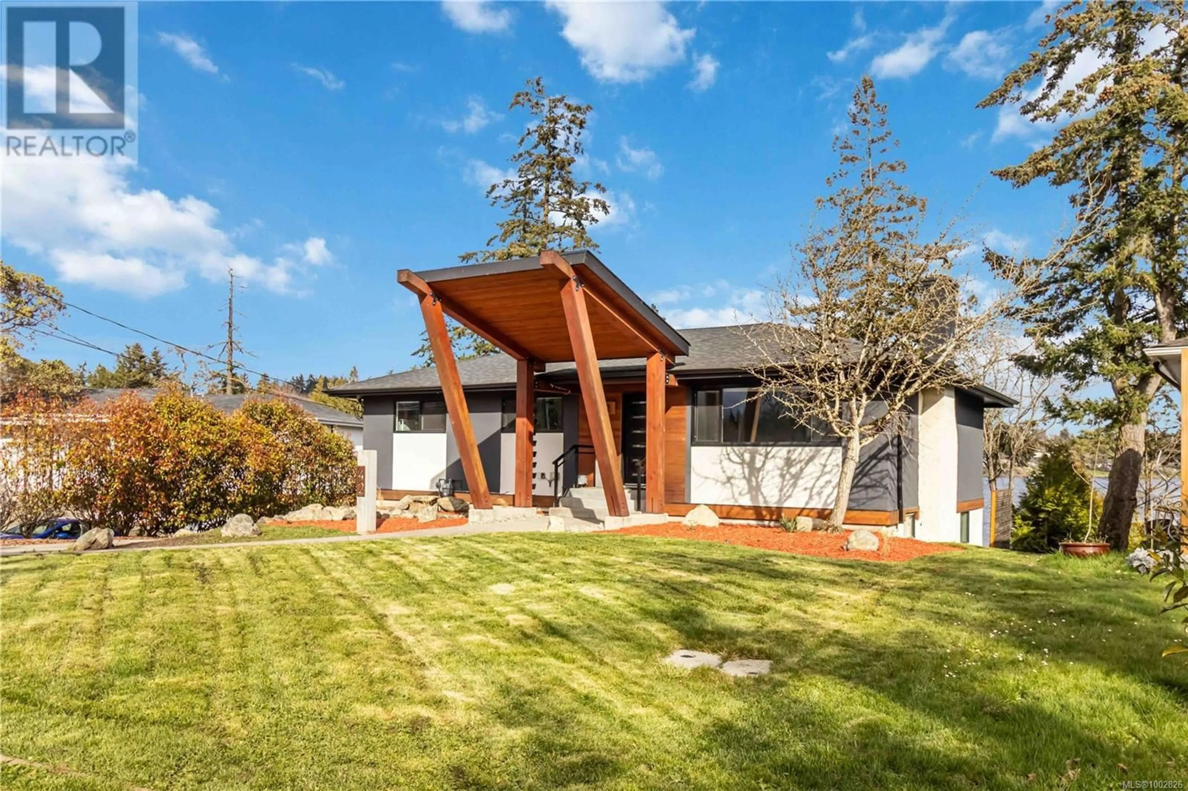42 KINGHAM PLACE, View Royal, British Columbia V9B1L8
Contact us about this property
Highlights
Estimated valueThis is the price Wahi expects this property to sell for.
The calculation is powered by our Instant Home Value Estimate, which uses current market and property price trends to estimate your home’s value with a 90% accuracy rate.Not available
Price/Sqft$470/sqft
Monthly cost
Open Calculator
Description
Welcome to your dream waterfront retreat at 42 Kingham Place—a beautifully designed, spacious home nestled on a quiet cul-de-sac. Offering 3,207 sq ft of living space, this 5-bedroom, 3-bathroom home includes a newer 1- or 2-bedroom suite with excellent rental potential, plus a generous 675 sq ft garage. Inside, the main level is warm and inviting, featuring a bright living room with expansive windows, a cozy family room, a formal dining area, and a well-placed kitchen ideal for entertaining. The primary bedroom boasts water views, a walk-in closet, and a private ensuite, accompanied by two additional bedrooms upstairs. Downstairs, the fully renovated suite can function as a one- or two-bedroom unit—perfect for guests, extended family, or as a rental opportunity (ideal for travelling nurses or long-term tenants). Step outside to a large balcony and patio, perfect for relaxing or hosting friends, and enjoy direct access to the water from your private dock—ideal for kayaking, paddleboarding, or simply soaking in the tranquil views. Conveniently located near parks, schools, and amenities, this rare waterfront gem offers a lifestyle of comfort, privacy, and natural beauty. Don't miss this unique opportunity—schedule your private tour today! (id:39198)
Property Details
Interior
Features
Lower level Floor
Bedroom
12'1 x 12'10Kitchen
11'5 x 12'10Bathroom
Patio
10 x 12Exterior
Parking
Garage spaces -
Garage type -
Total parking spaces 6
Property History
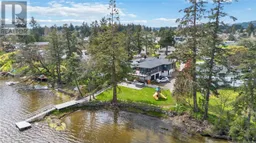 76
76
