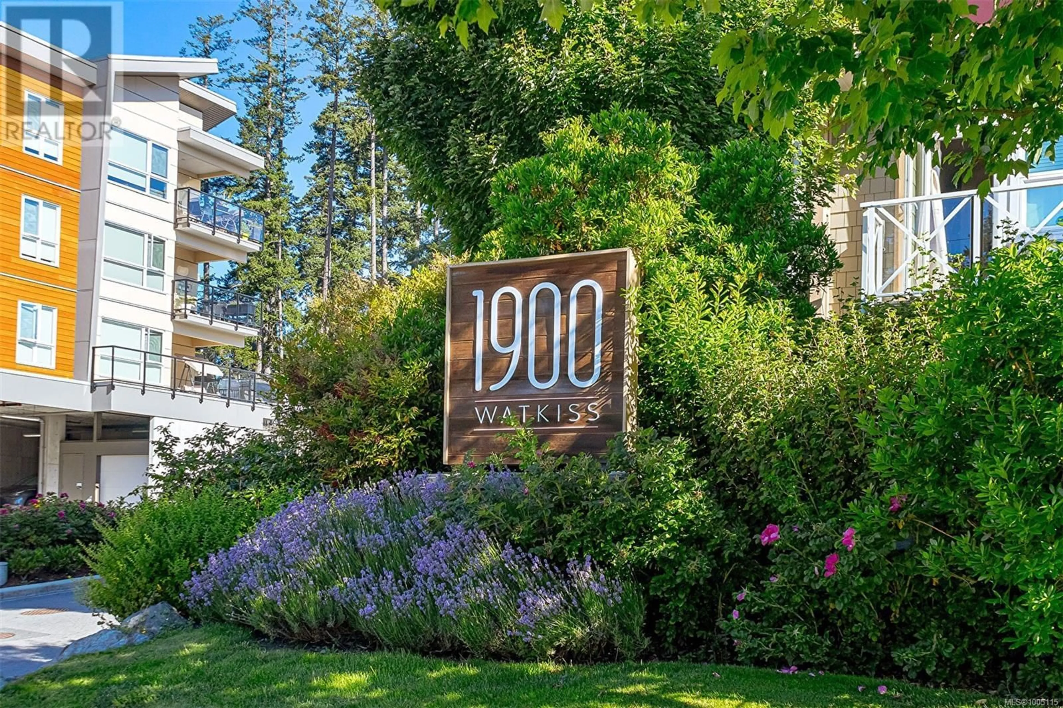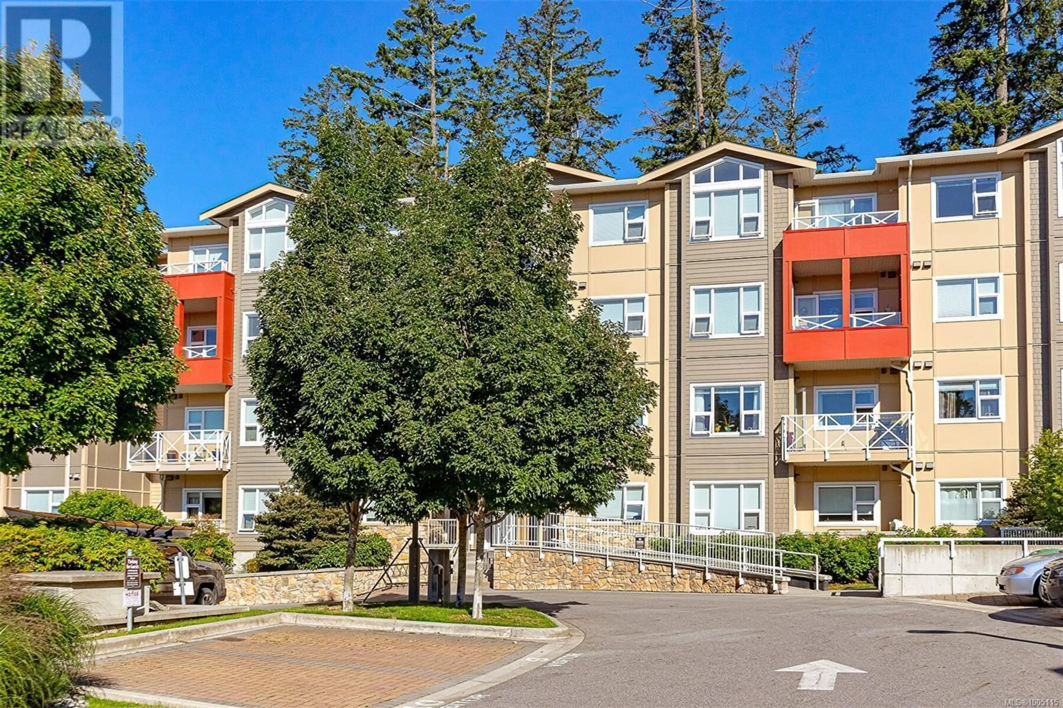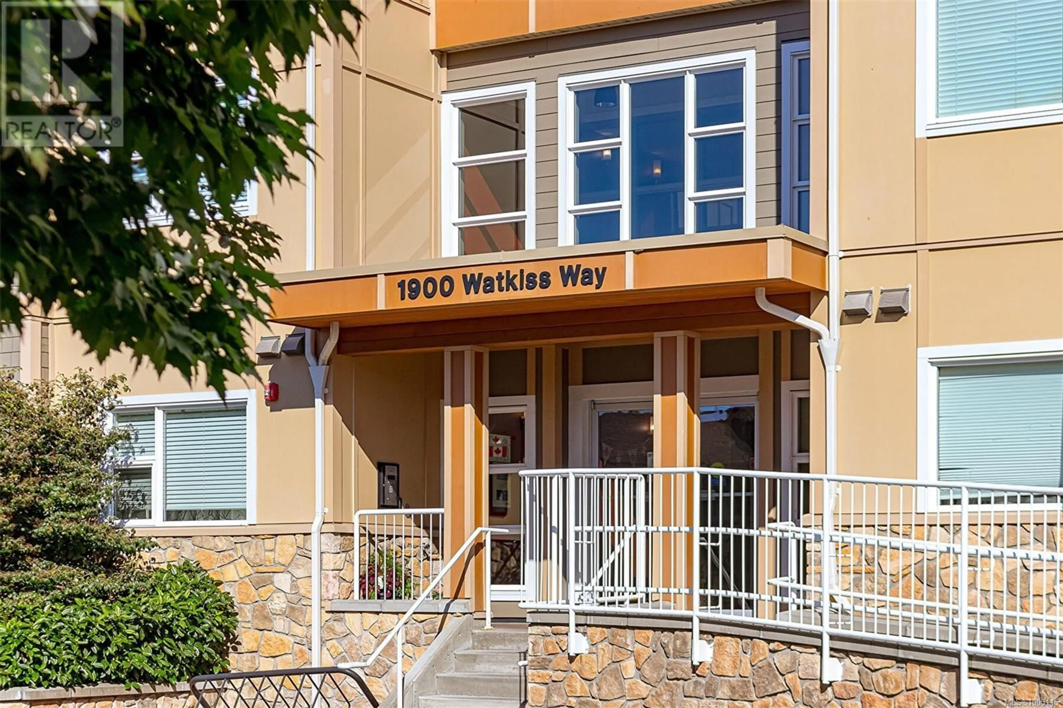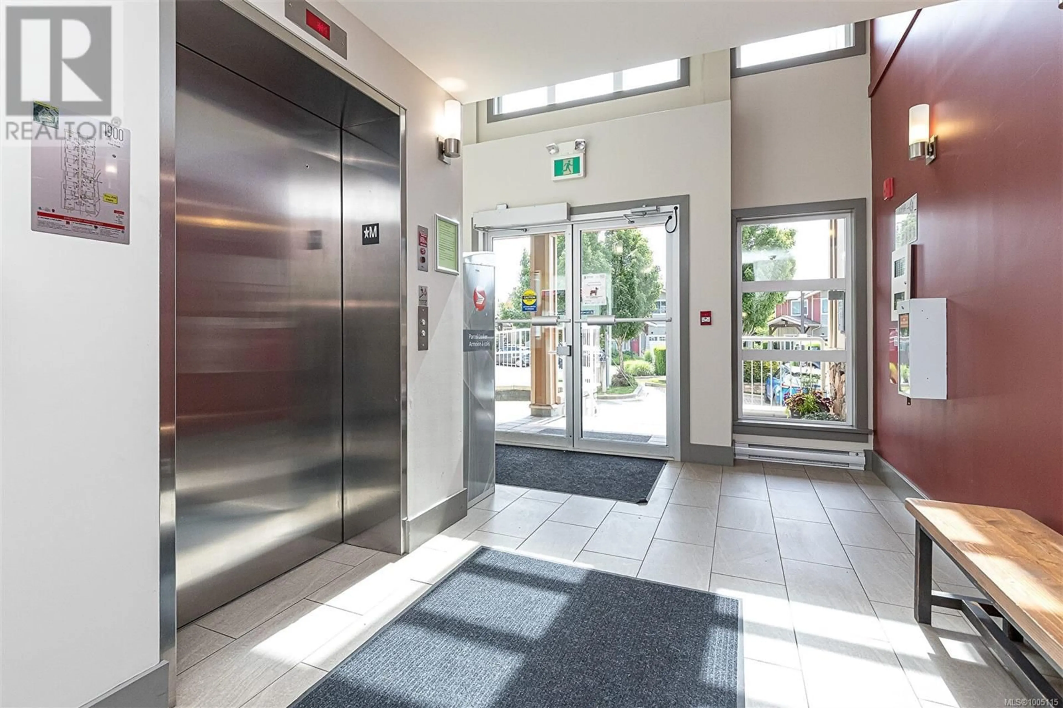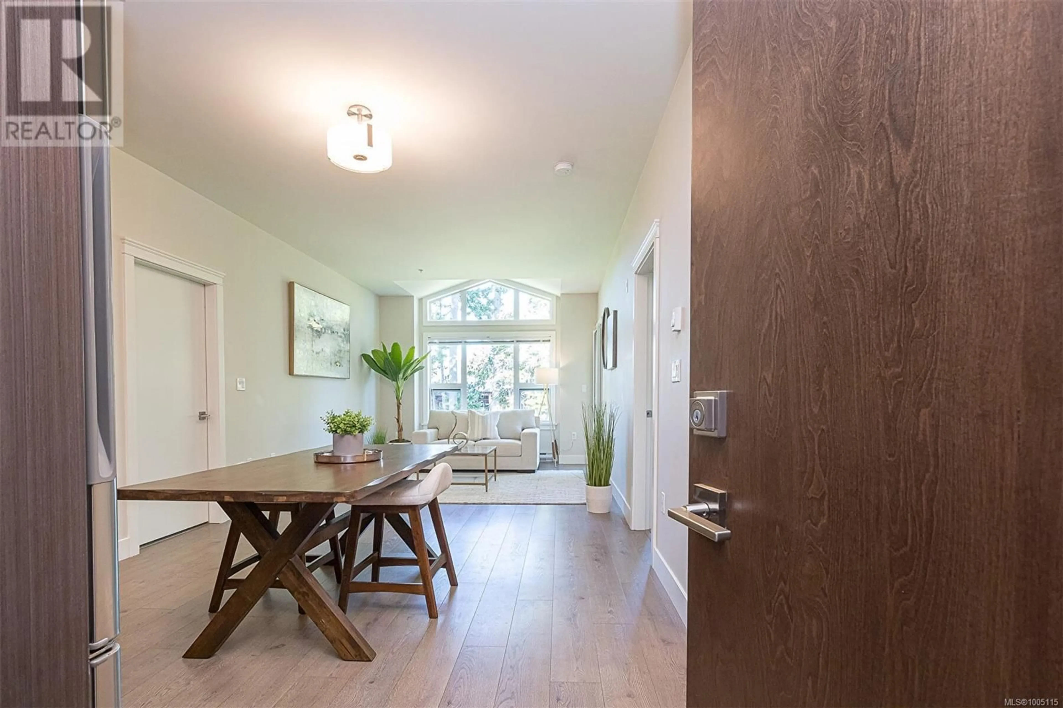406 - 1900 WATKISS WAY, View Royal, British Columbia V9B0S8
Contact us about this property
Highlights
Estimated valueThis is the price Wahi expects this property to sell for.
The calculation is powered by our Instant Home Value Estimate, which uses current market and property price trends to estimate your home’s value with a 90% accuracy rate.Not available
Price/Sqft$590/sqft
Monthly cost
Open Calculator
Description
1900 Watkiss Way offers an ideal location surrounded by nature in this top floor unit with your private deck overlooking a wooded path. You are welcomed with 9' Ceilings throughout and the bright and open living area separates 2 generous bedrooms. Primary bedroom has walk-thru closet to private 3pc ensuite. Quartz counters in kitchen with stainless appliances and glass backsplash. Both bathrooms have heated floors and granite counters. Secure underground parking and storage, as well as plenty of visitor parking in this well maintained community. The building also boasts a bike storage room, pets are welcome and rentals allowed. Conveniently located close to Eagle Creek Shopping and Highland Pacific Golf, Victoria General Hospital, Thetis lake and short drive to Downtown Victoria and the Westshore community. Immediate possession, move in today! (id:39198)
Property Details
Interior
Features
Main level Floor
Balcony
12 x 6Bathroom
Ensuite
Primary Bedroom
16 x 11Exterior
Parking
Garage spaces -
Garage type -
Total parking spaces 1
Condo Details
Inclusions
Property History
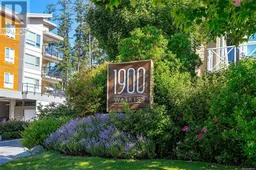 35
35
