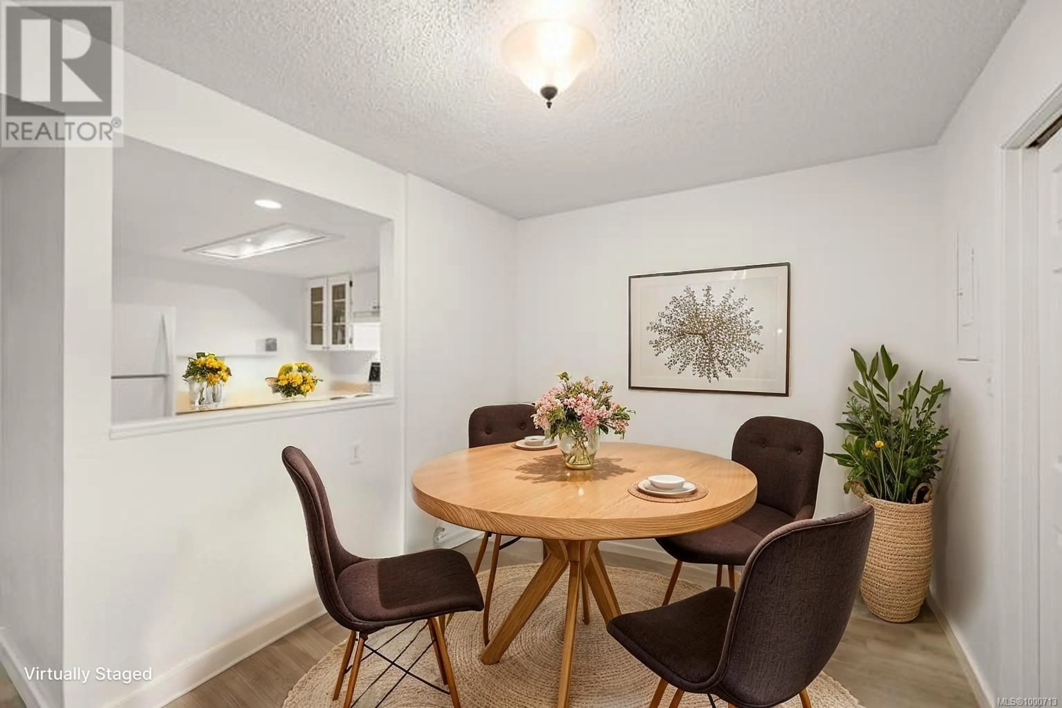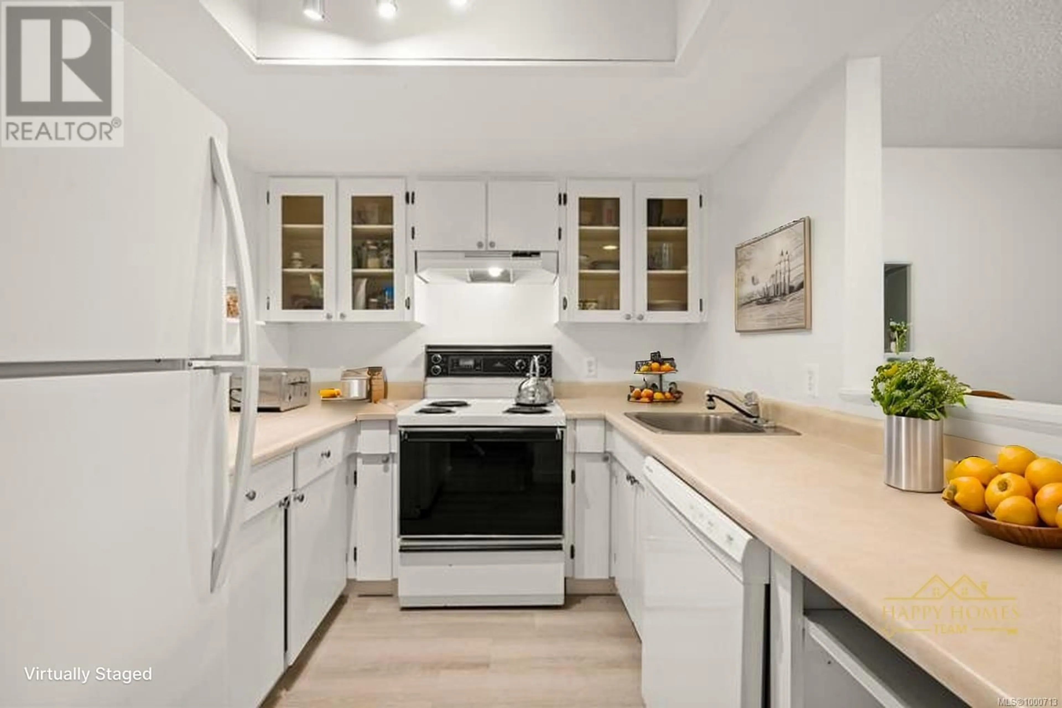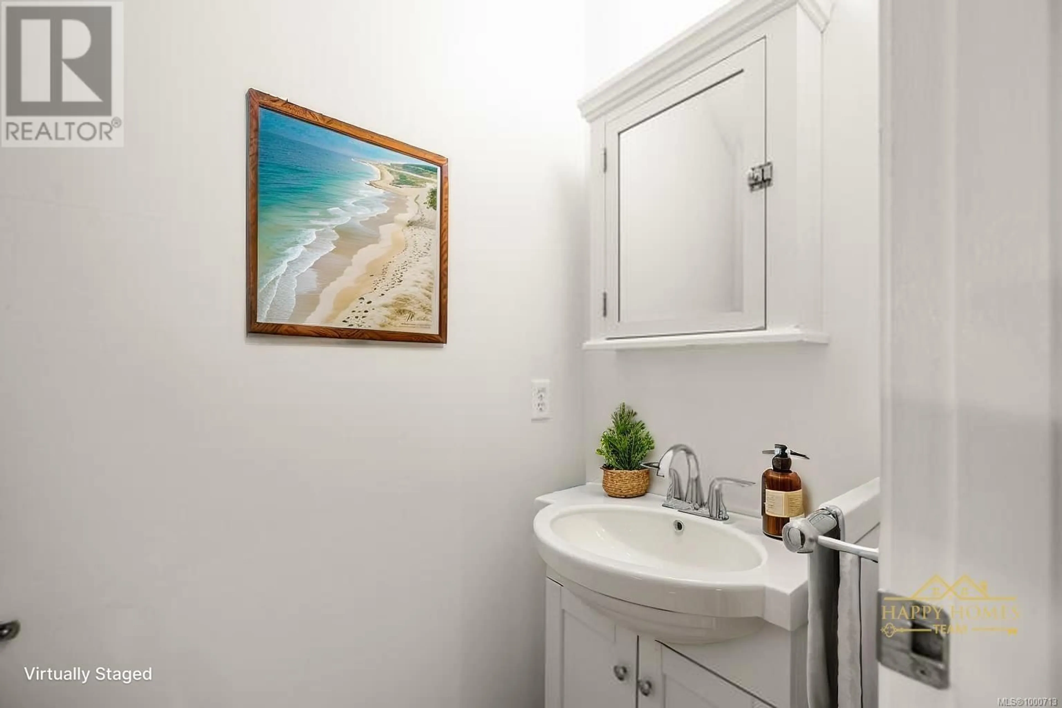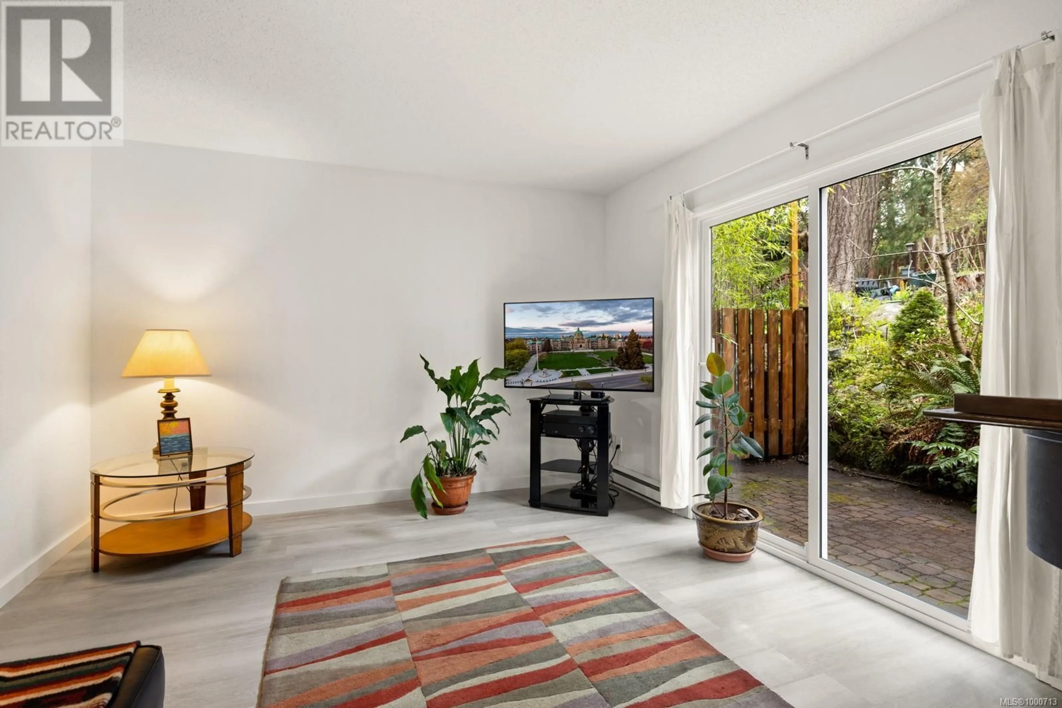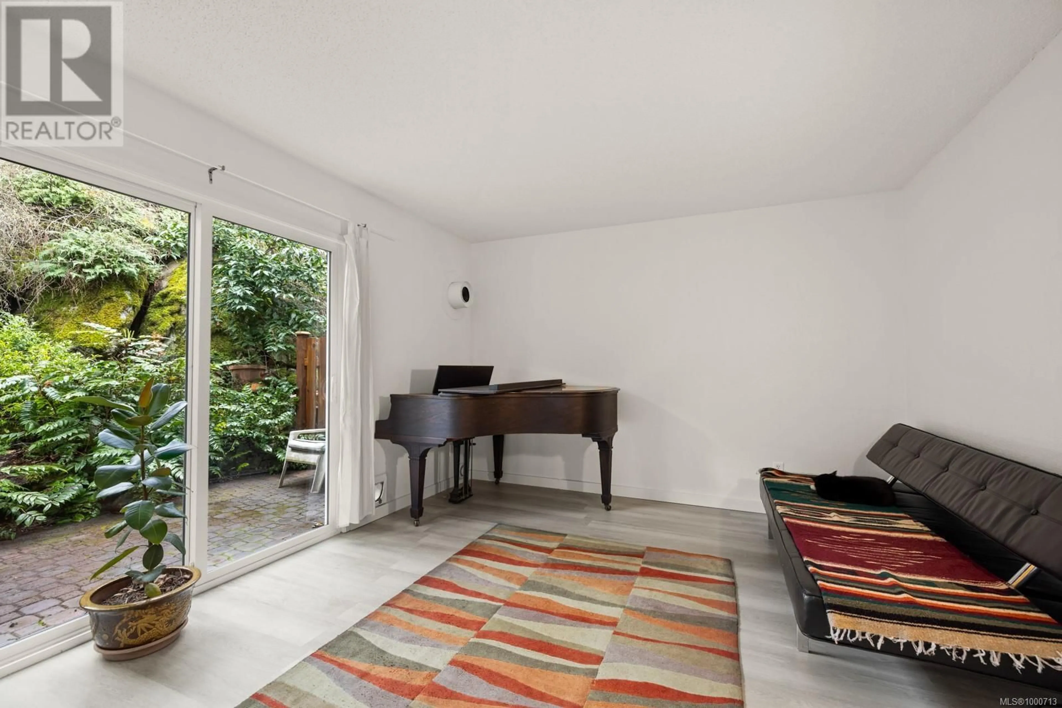4 - 1500 GLENTANA ROAD, View Royal, British Columbia V9A7A1
Contact us about this property
Highlights
Estimated valueThis is the price Wahi expects this property to sell for.
The calculation is powered by our Instant Home Value Estimate, which uses current market and property price trends to estimate your home’s value with a 90% accuracy rate.Not available
Price/Sqft$458/sqft
Monthly cost
Open Calculator
Description
Welcome to Glentana Village! A quiet, well-kept community just minutes from downtown Victoria. This refreshed 2-bedroom, 2-bath townhome features new flooring, fresh paint, and a flexible layout with potential to add a third bedroom. The private patio enjoys warm afternoon sun and peaceful surroundings, perfect for outdoor dining or quiet mornings. Thoughtful details include under-stair storage, a spacious primary suite, and a roughed-in fireplace ready for your finishing touch. This pet-friendly, well-managed strata is known for quick, reliable maintenance and long-term pride of ownership. Step outside and walk to Portage Park, the Four Mile Pub, Thrifty Foods, Admirals Walk, and scenic nature trails.This home offers exceptional value in a truly walkable location. Schedule your private tour today. (id:39198)
Property Details
Interior
Features
Main level Floor
Patio
15'5 x 8'1Bathroom
Kitchen
8'5 x 8'0Dining room
15'3 x 17'9Exterior
Parking
Garage spaces -
Garage type -
Total parking spaces 1
Condo Details
Inclusions
Property History
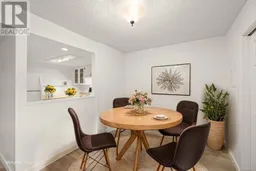 16
16
