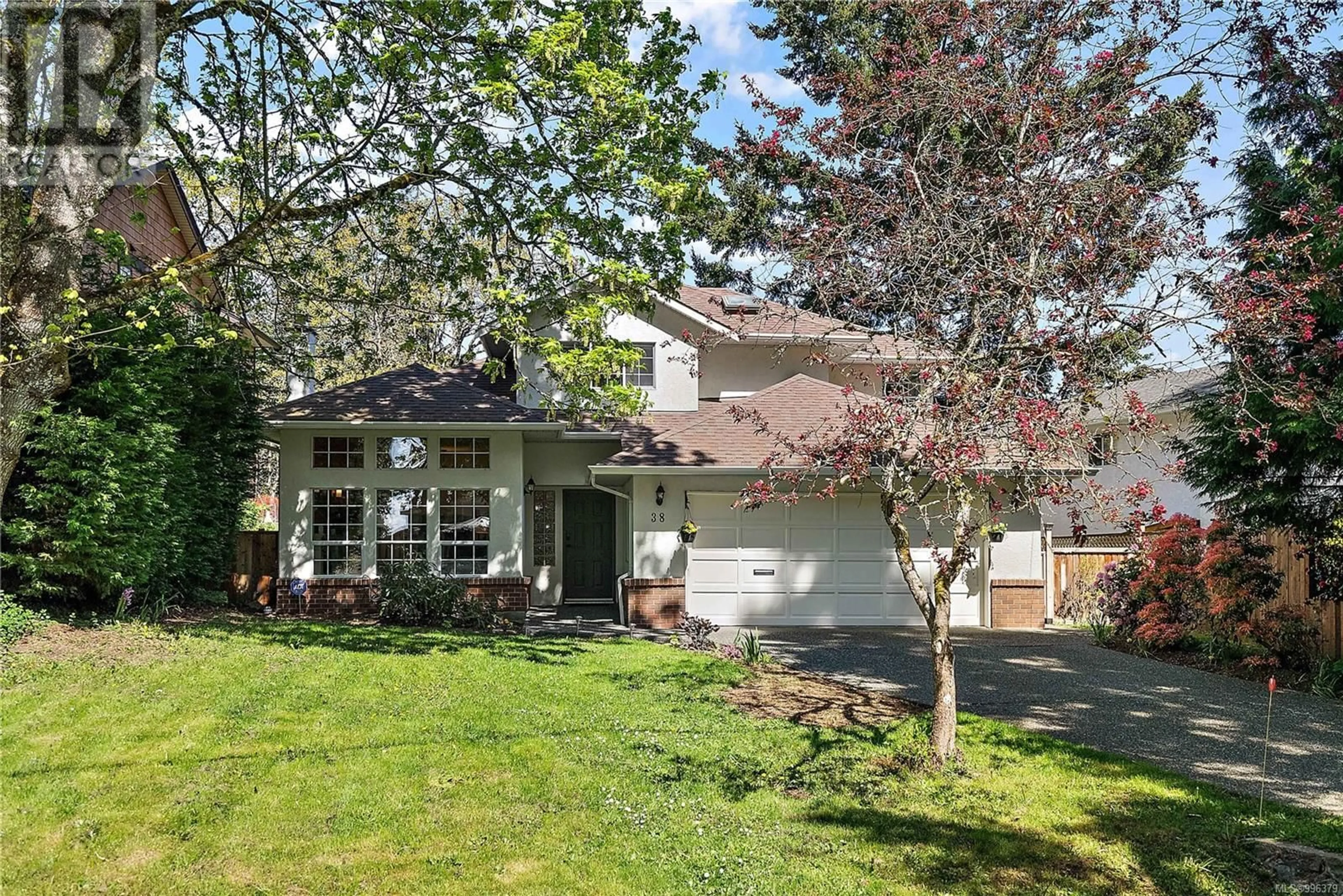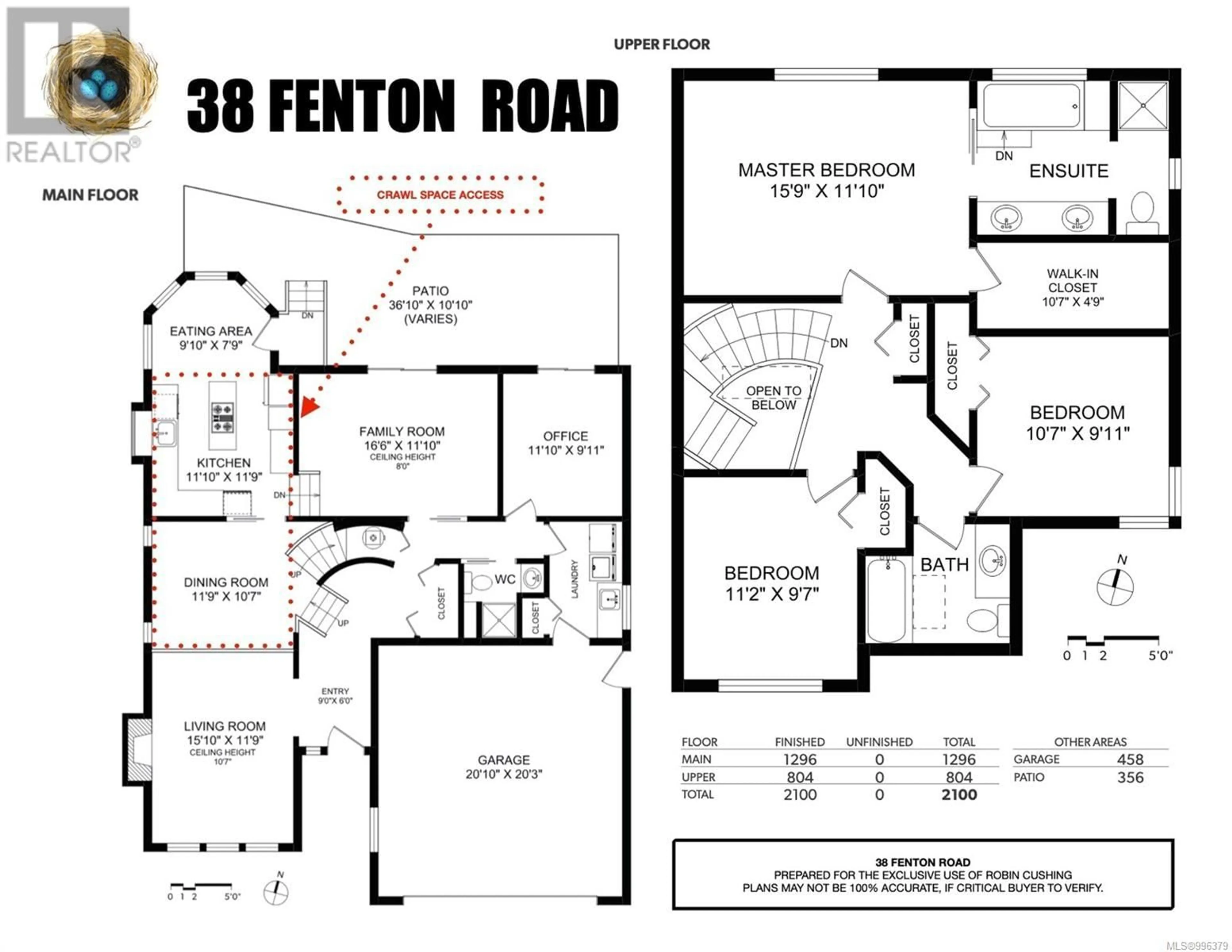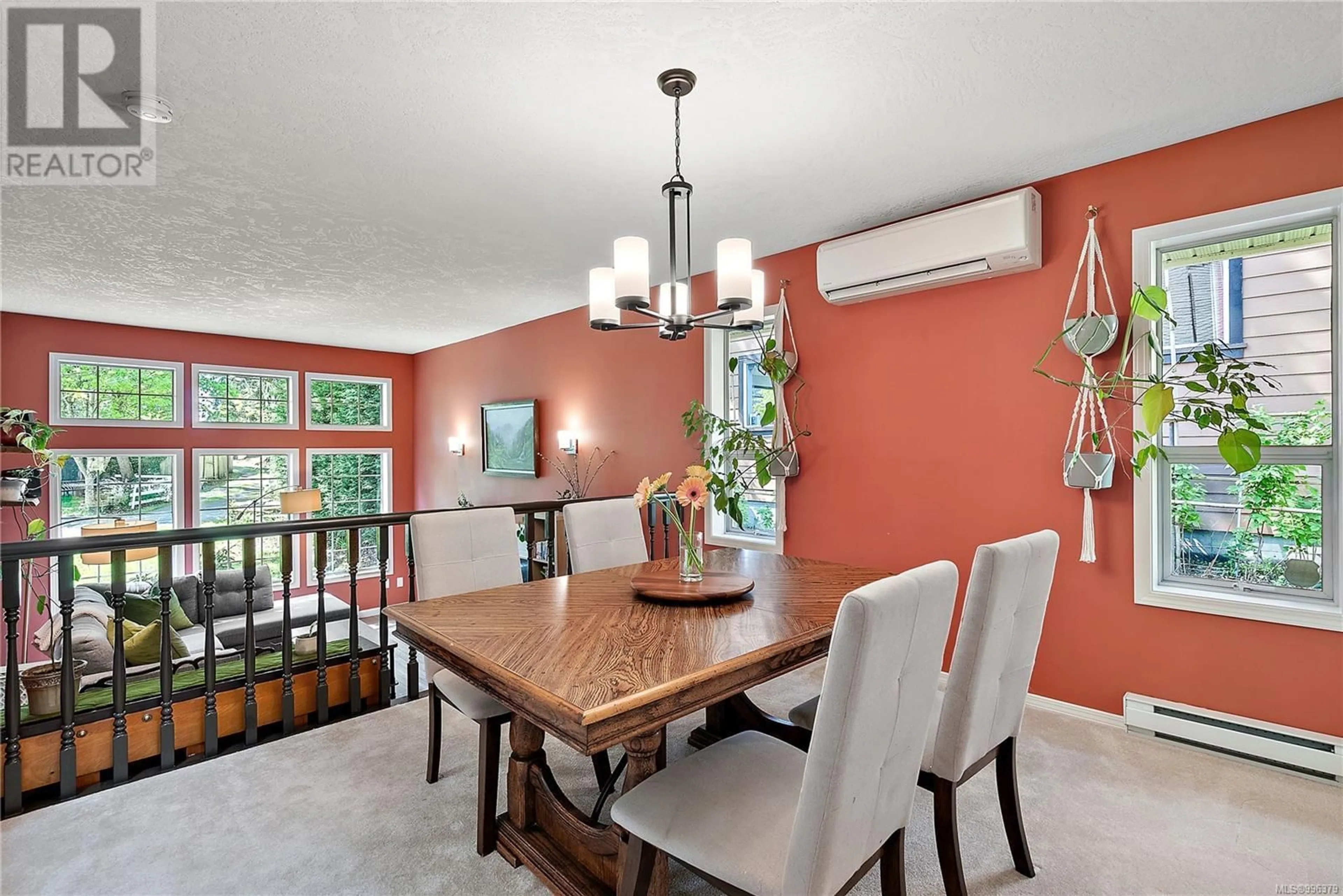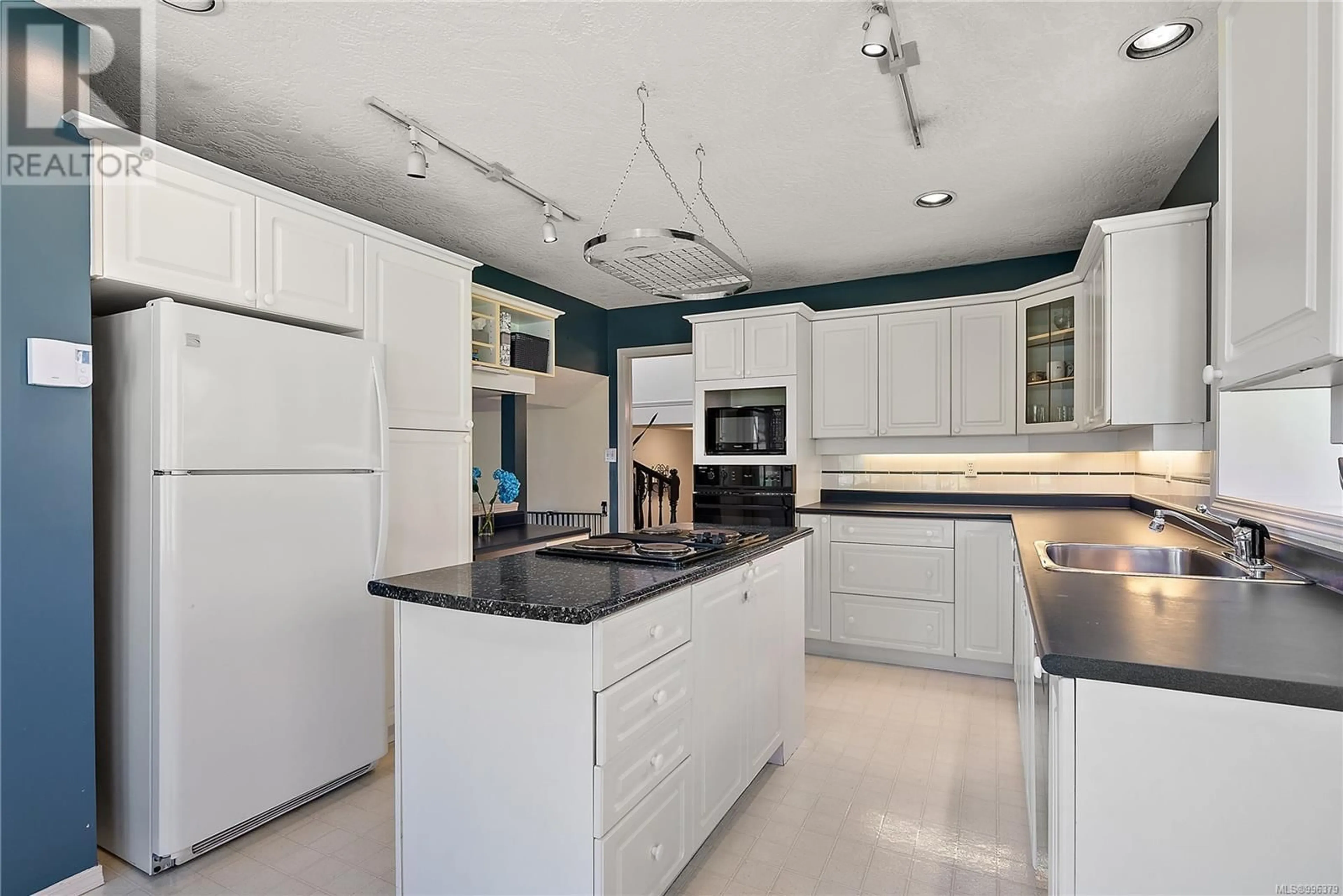38 FENTON ROAD, View Royal, British Columbia V9B1C1
Contact us about this property
Highlights
Estimated ValueThis is the price Wahi expects this property to sell for.
The calculation is powered by our Instant Home Value Estimate, which uses current market and property price trends to estimate your home’s value with a 90% accuracy rate.Not available
Price/Sqft$449/sqft
Est. Mortgage$4,939/mo
Tax Amount ()$4,727/yr
Days On Market1 day
Description
Beautifully Maintained Home Nested in One of View Royal’s Most Sought-After Neighbourhoods. Tucked into a quiet cul-de-sac, this 4-bedroom, 3-bathroom family home offers 2,100 sq. ft. of well-designed living space on an expansive 11,000 sq. ft. lot. The fully fenced backyard features a unique rock garden and a sunny grassy play area—perfect for kids, pets, and peaceful outdoor enjoyment. The main floor includes a bright kitchen with a cozy eating nook, a formal dining area, a welcoming family room, and a spacious living room centered around a modern gas fireplace. A full bathroom, laundry room, double garage access, and a versatile fourth bedroom (no closet) complete the main level. Upstairs, you’ll find three comfortable bedrooms, including a generous primary suite with a walk-in closet and a beautifully appointed ensuite featuring a soaker tub and separate shower. Recent upgrades include a new heat pump with air conditioning, offering year-round comfort. Ideally located near parks, schools, shopping amenities, and Victoria General Hospital, this home delivers the perfect blend of family-friendly living and everyday convenience. Opportunity Knocks, will you be the lucky one? (id:39198)
Property Details
Interior
Features
Second level Floor
Ensuite
Bedroom
10' x 11'Bedroom
10' x 11'Bathroom
Exterior
Parking
Garage spaces -
Garage type -
Total parking spaces 4
Property History
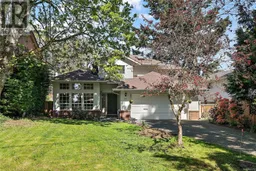 28
28
