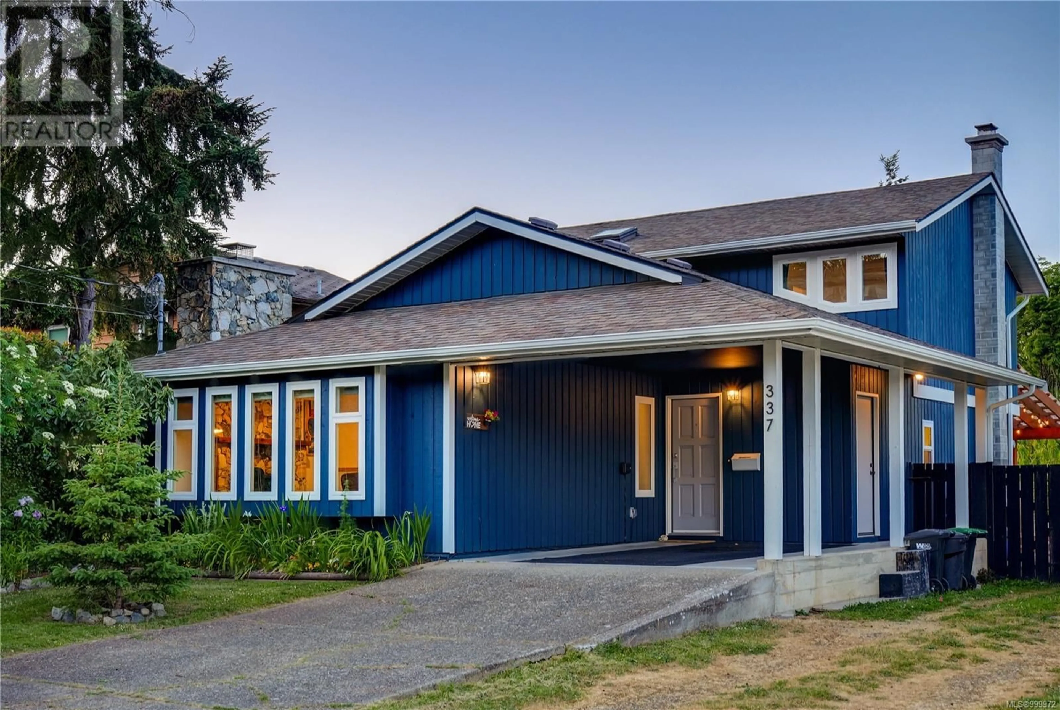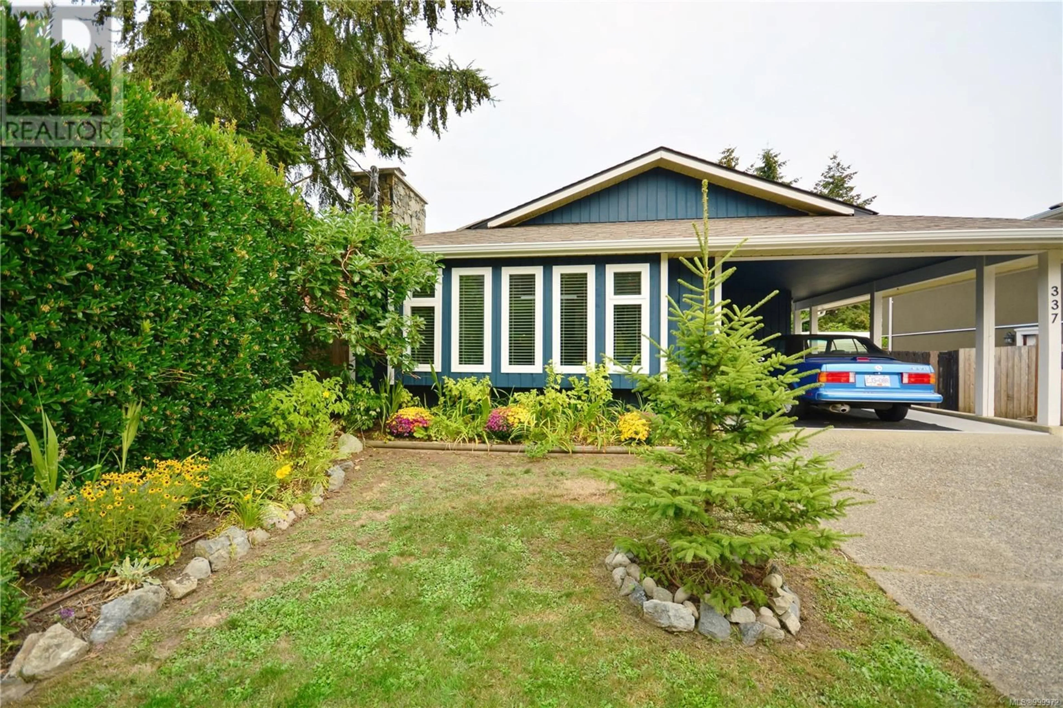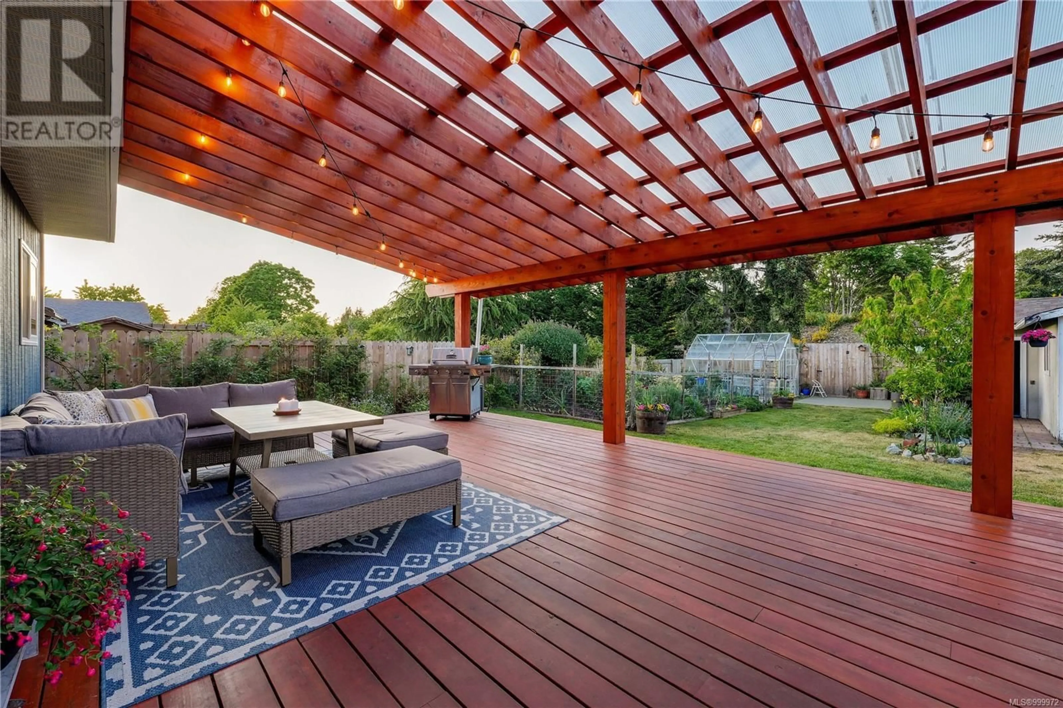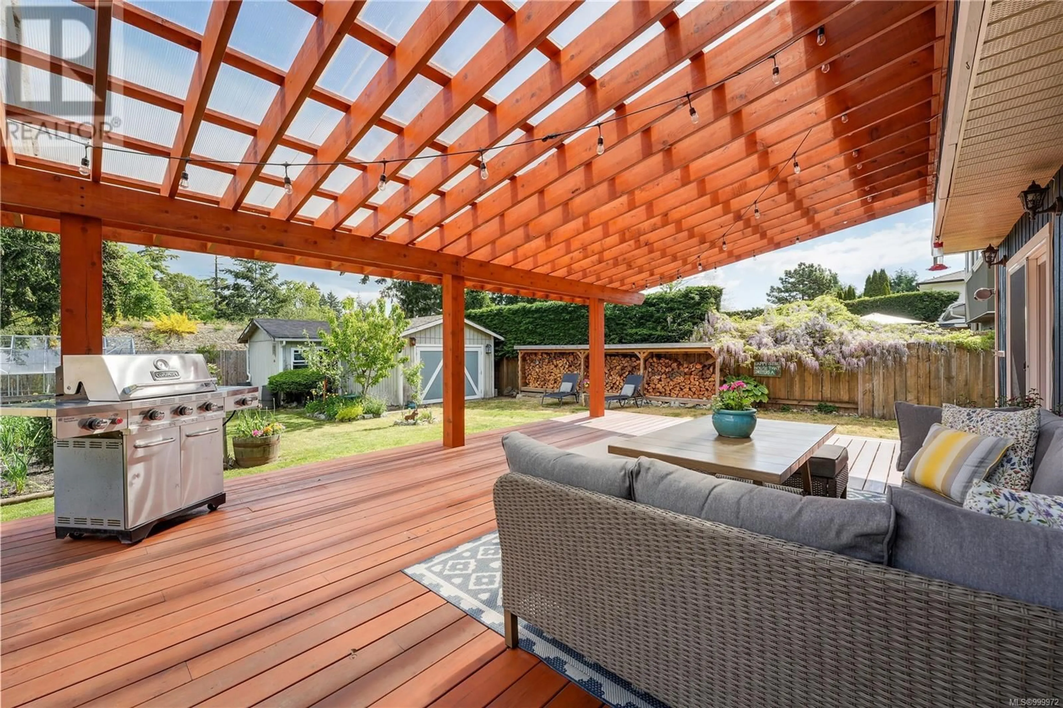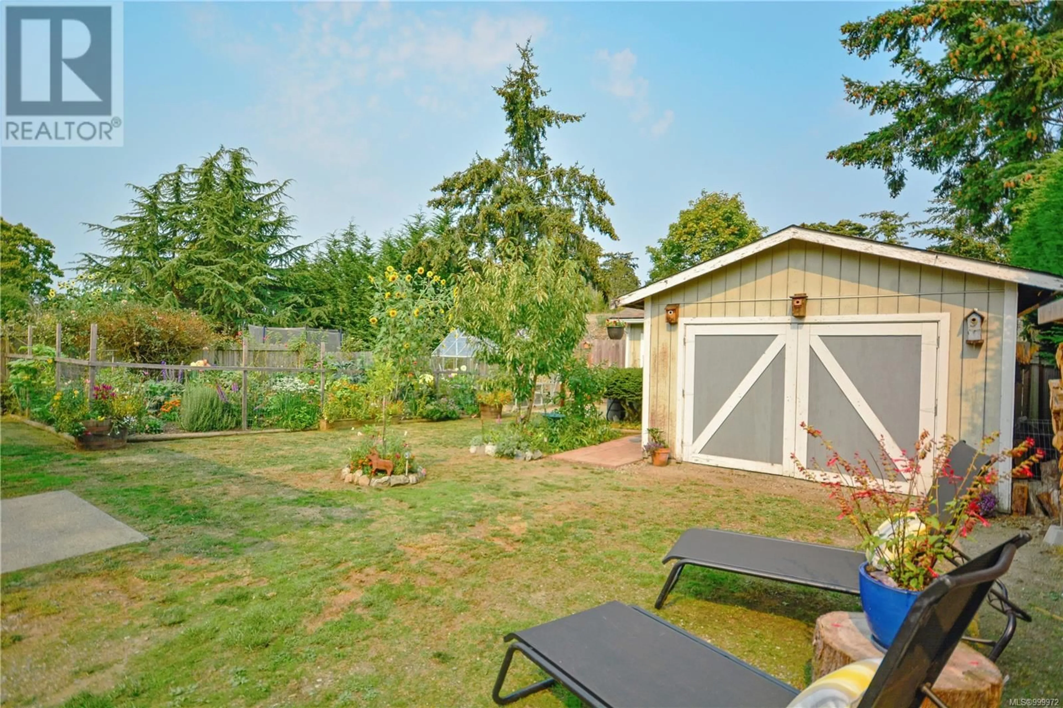337 GLENAIRLIE DRIVE, View Royal, British Columbia V9B1K5
Contact us about this property
Highlights
Estimated ValueThis is the price Wahi expects this property to sell for.
The calculation is powered by our Instant Home Value Estimate, which uses current market and property price trends to estimate your home’s value with a 90% accuracy rate.Not available
Price/Sqft$500/sqft
Est. Mortgage$4,930/mo
Tax Amount ()$4,248/yr
Days On Market4 days
Description
Paradise found with this charming 3-bedroom plus den home, nestled on a private oasis in a coveted View Royal area. Imagine serene afternoons in the sun-drenched, fully fenced backyard, relaxing on the expansive covered deck after harvesting fresh produce from your bountiful kitchen garden & green house. Peace of mind is assured with numerous upgrades including heat pumps, windows, hardwood floors up, hot water tank along with a long list of more impressive updates. This handsome residence features gracious, light-filled open concept living, anchored by a striking stone fireplace. A large family room, complete with new wood stove, walks out to the back deck. Practicality is also found with a detached garage and workshop, carport and additional RV parking. The backyard gate provides direct access the popular E&N trail, perfect to ride your bike to work downtown or leisurely walk to nearby schools, parks and ocean. Your idyllic lifestyle awaits in this meticulously maintained haven. (id:39198)
Property Details
Interior
Features
Main level Floor
Patio
12' x 12'Office
6' x 10'Family room
14' x 21'Laundry room
6' x 8'Exterior
Parking
Garage spaces -
Garage type -
Total parking spaces 6
Property History
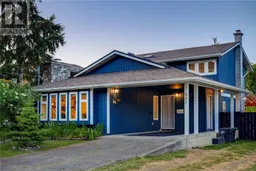 58
58
